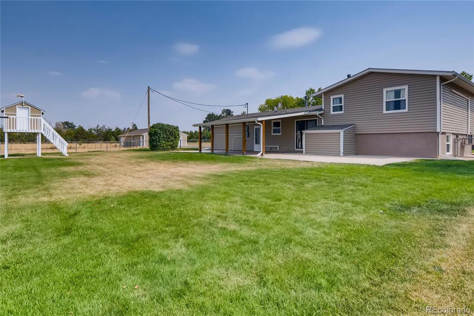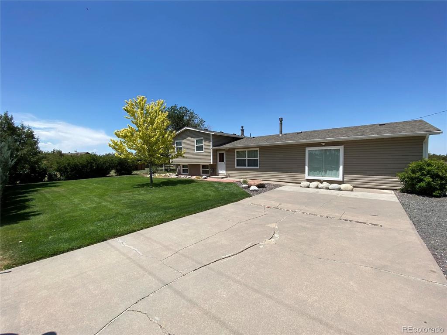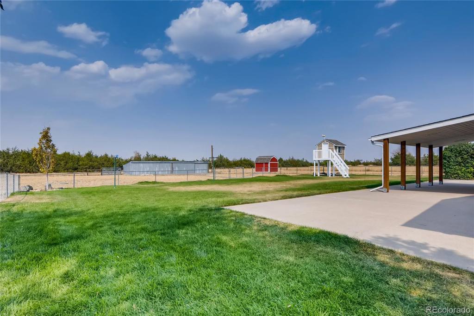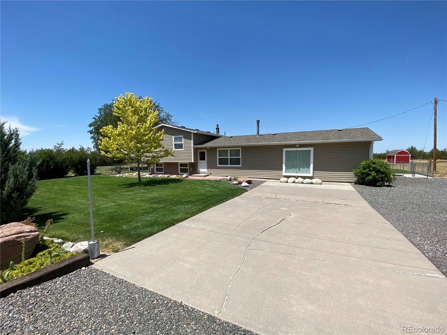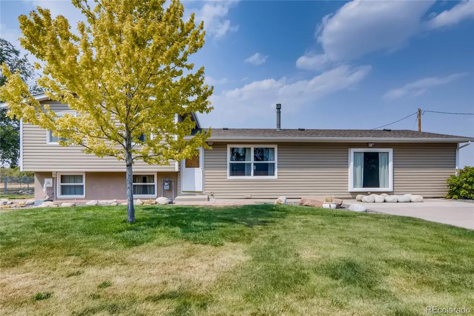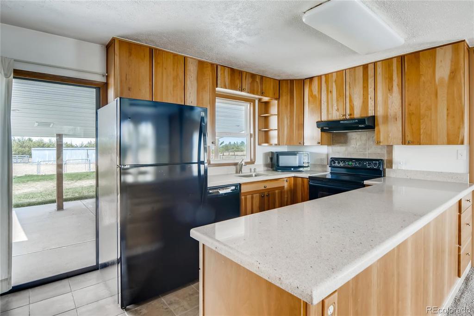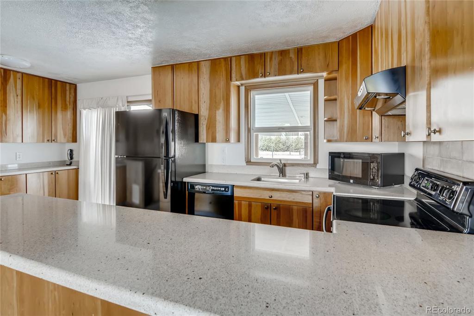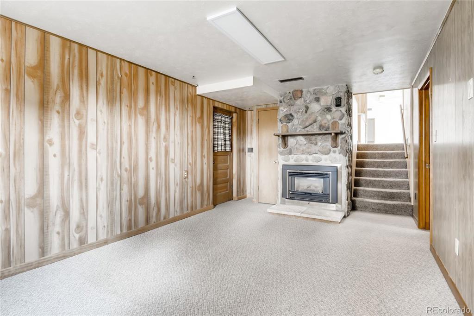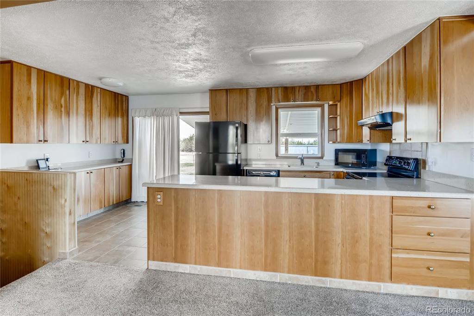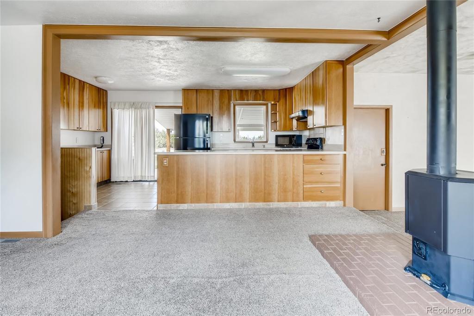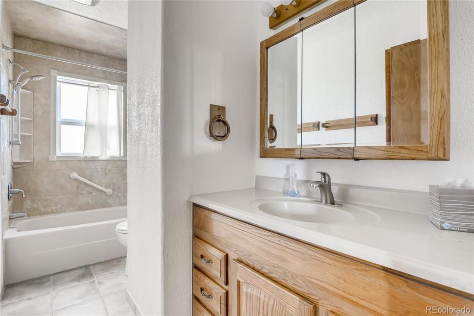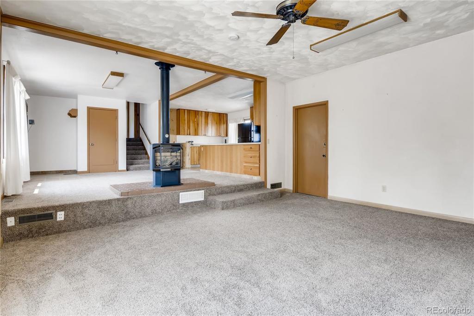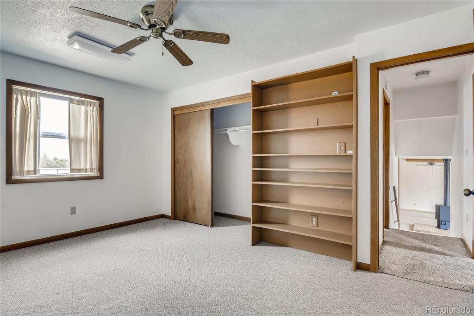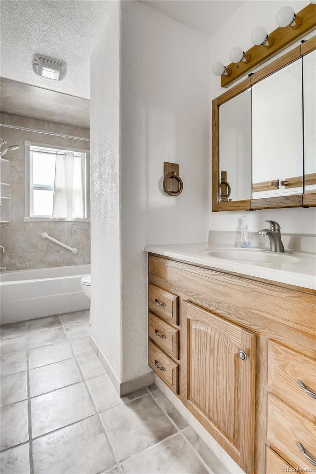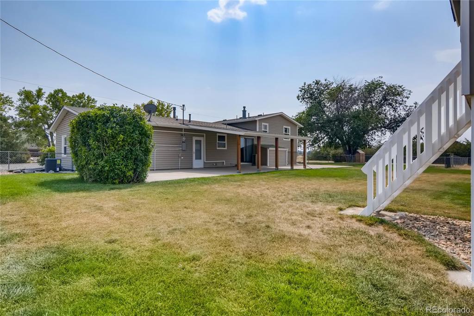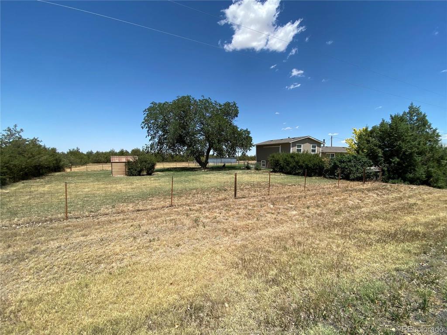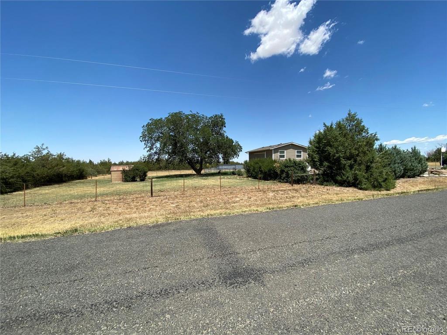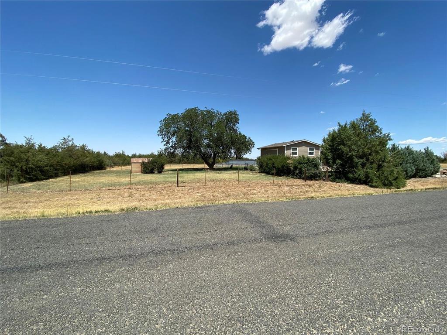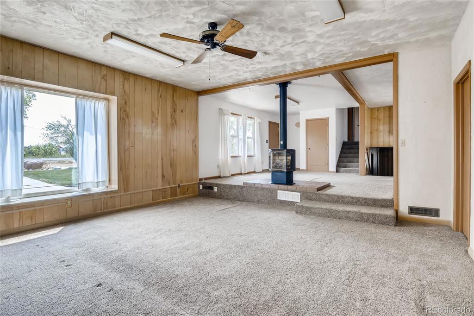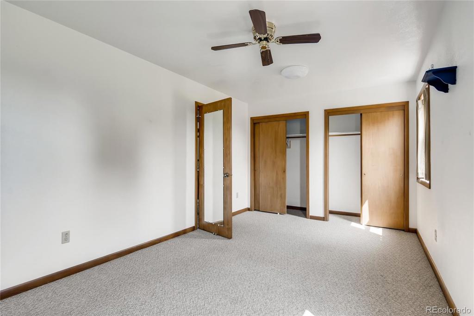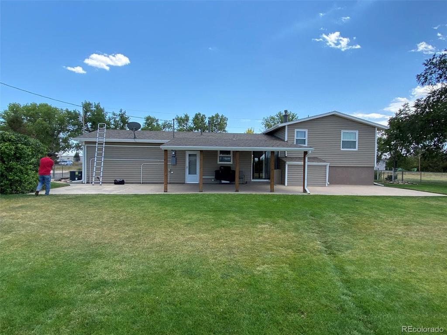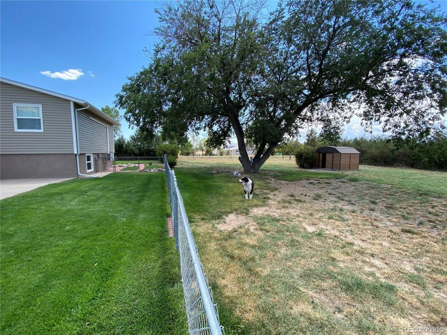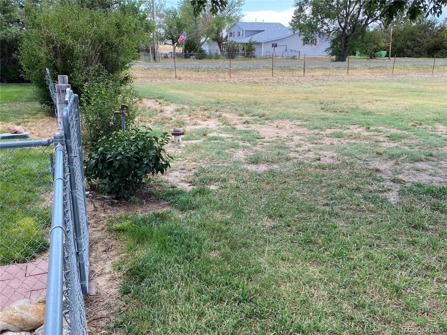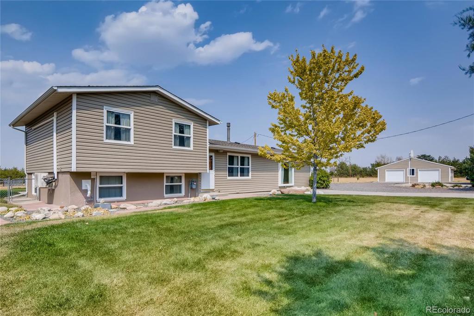Price
$434,999
Sqft
2026.00
Baths
2
Beds
4
Description
AT THIS PRICE HOME DOES NOT INCLUDE A GARAGE. SELLER WILL BUILD A DETACHED 3 CAR WITH GRAVEL DRIVE FOR AN ADDITIONAL $25,000 or a 2CAR FOR $20,000 (To be built only after close). ********Enjoy the space and serenity as you escape from the hustle and bustle of city life. ***********Lovely and charming Tri-level home poised on wonderful prime 2.53 acre lot. Immaculate, meticulously maintained and attention to detail.4Bedroom/2-Bath The cheerful main floor boasts a lovely updated kitchen w/Caesar stone countertops, Solid Cherry Cabinets and a wonderful kitchen island. Kitchen is open concept to family and dining room. Perfect for entertaining!Upper Level has 2bedrooms and a full remodeled bath with upgraded designer tile work. Lower level enjoys a cozy family room with wood burning fireplace. This level also has a large bedroom, three-quarter bath and laundry room (Washer, dryer included). Come relax and enjoy sipping your morning coffee or entertaining friends and family under the large covered patio, while overlooking the beautiful lot, mature landscaping, lush grass, trees and bushes. Lot also features a treed windbreak, garden area and fenced back yard. Also included - *Play house *Storage shed*Large Loafing shed perfect for your animals or storage. *NEW Roof, Siding and Gutters 9/2016. Local Amenities- Great Schools, King Soopers, Park, 24-7 Gas, Banking, Salons, Daycare, Hardware stores. Easy commute to Denver and D.I.A. Well test, septic pump/permit, just completed.
Property Level and Sizes
Interior Details
Exterior Details
Land Details
Garage & Parking
Exterior Construction
Financial Details
Schools
Location
Schools
Walk Score®
Contact Me
About Me & My Skills
Beyond my love for real estate, I have a deep affection for the great outdoors, indulging in activities such as snowmobiling, skiing, and hockey. Additionally, my hobby as a photographer allows me to capture the stunning beauty of Colorado, my home state.
My commitment to my clients is unwavering. I consistently strive to provide exceptional service, going the extra mile to ensure their success. Whether you're buying or selling, I am dedicated to guiding you through every step of the process with absolute professionalism and care. Together, we can turn your real estate dreams into reality.
My History
My Video Introduction
Get In Touch
Complete the form below to send me a message.


 Menu
Menu