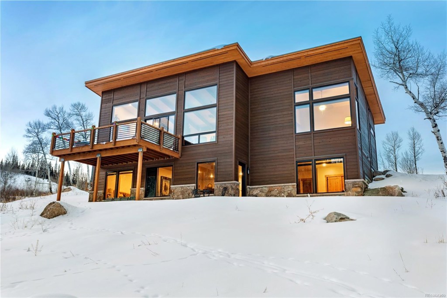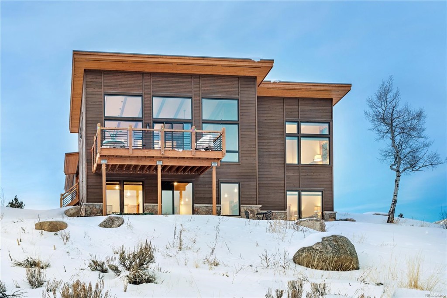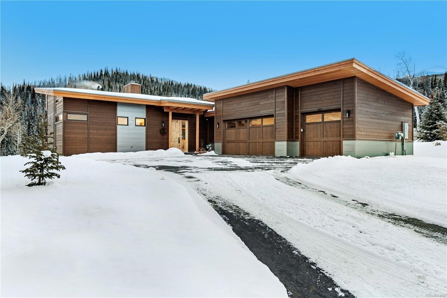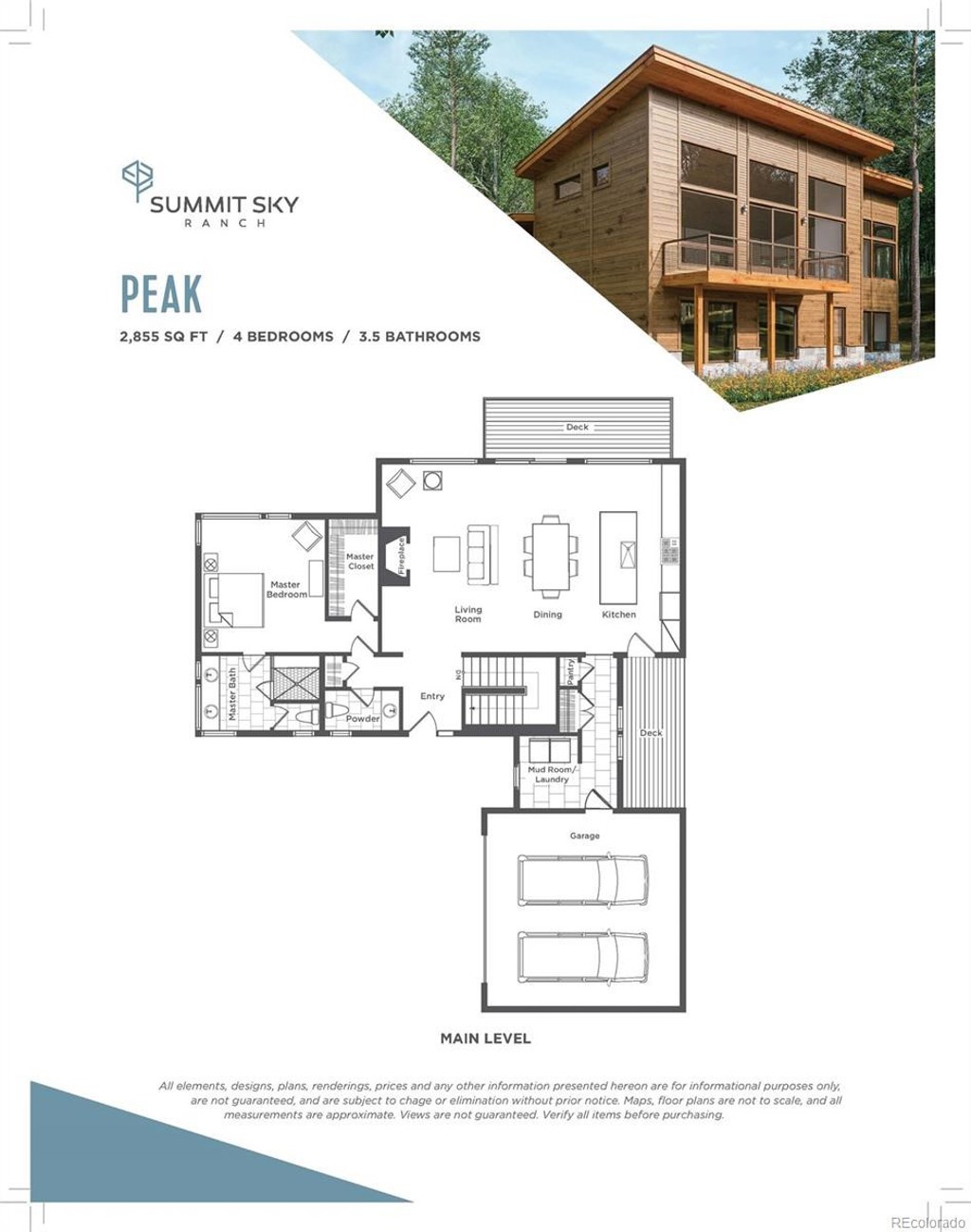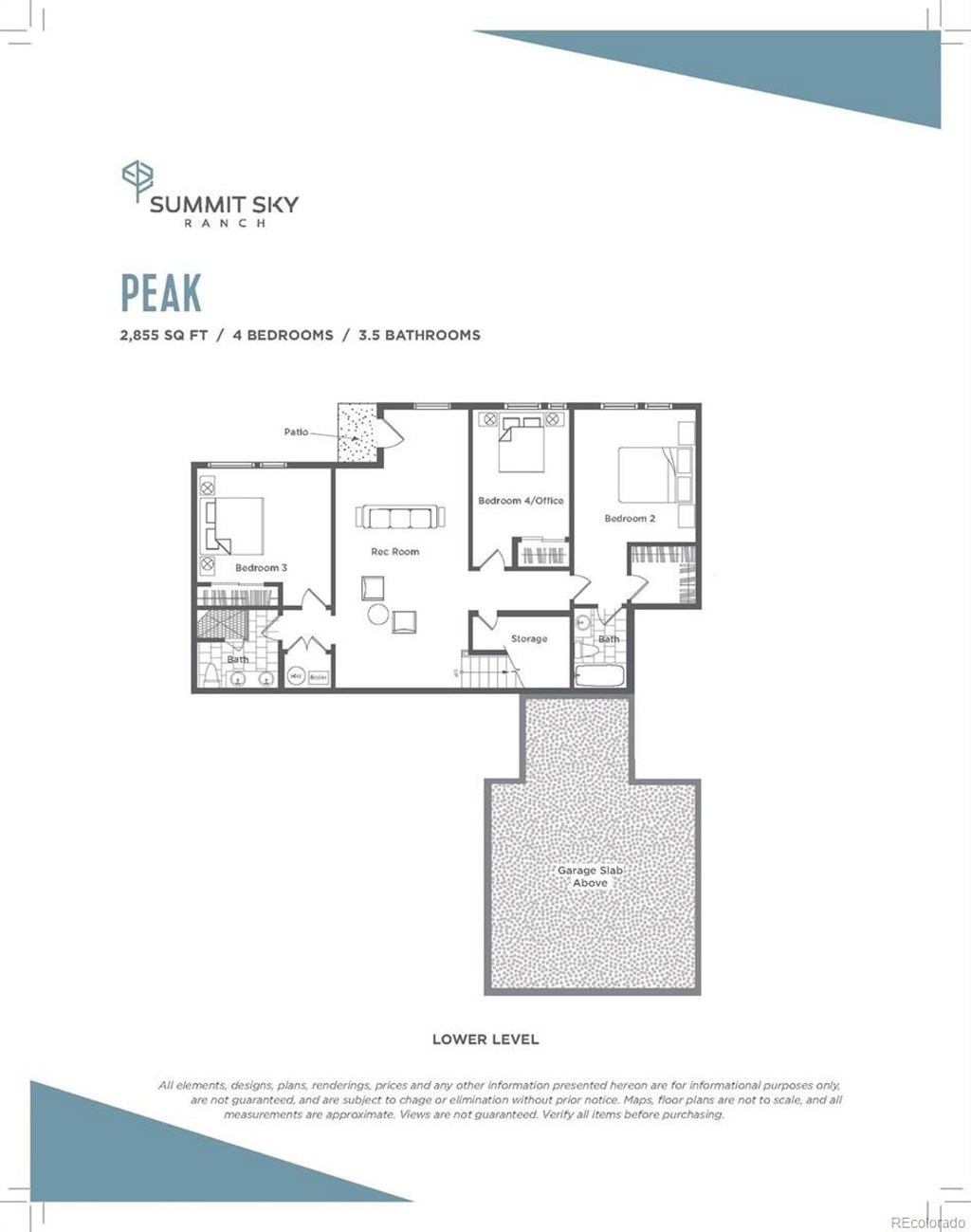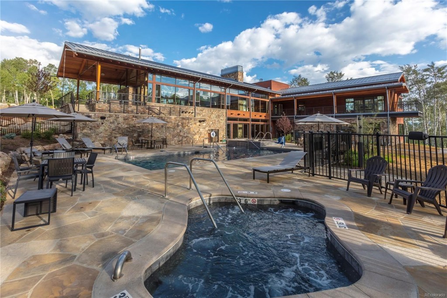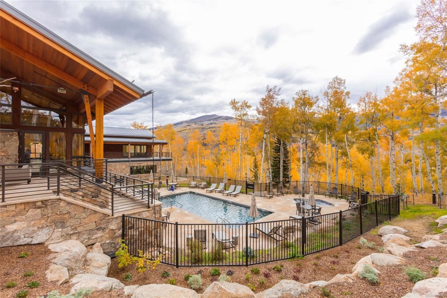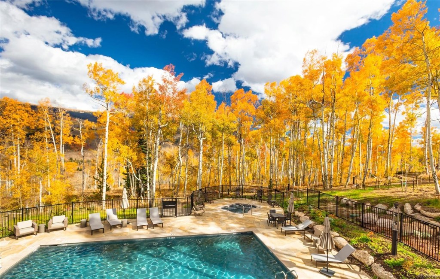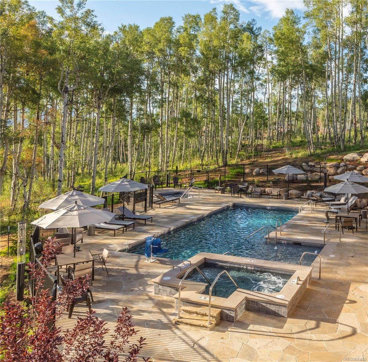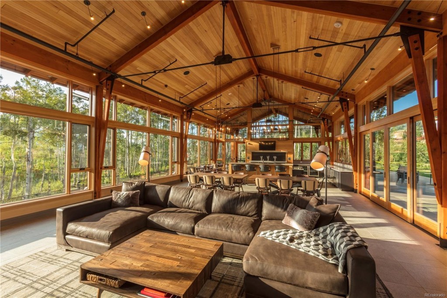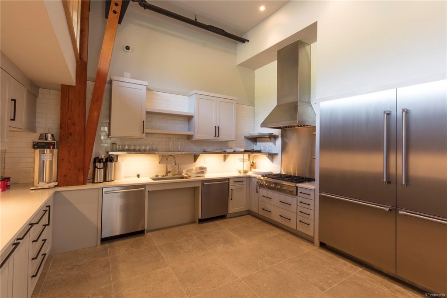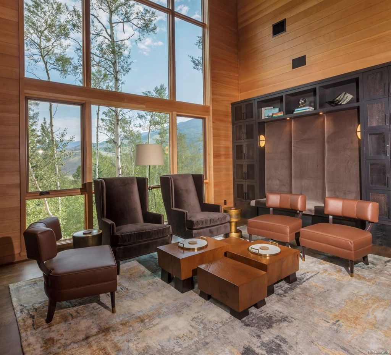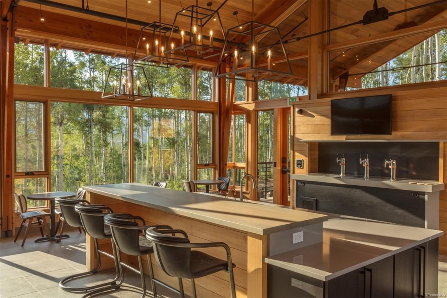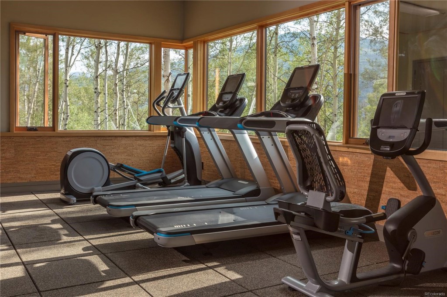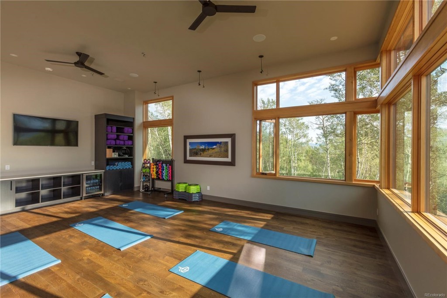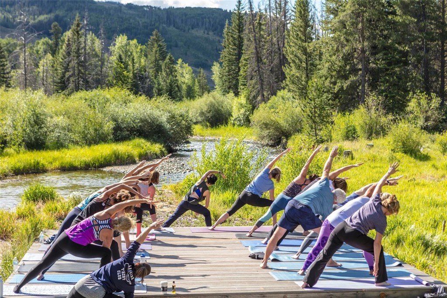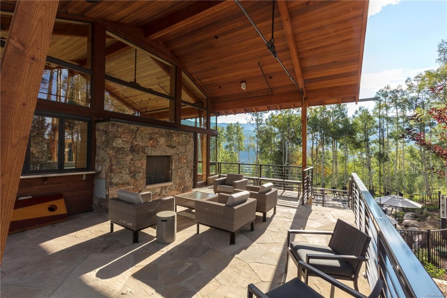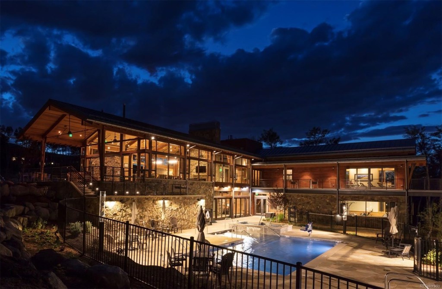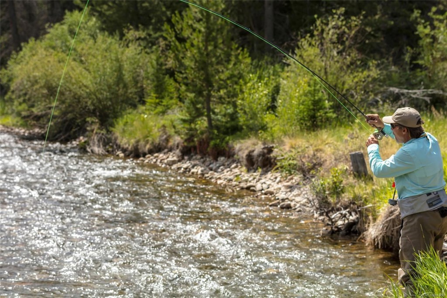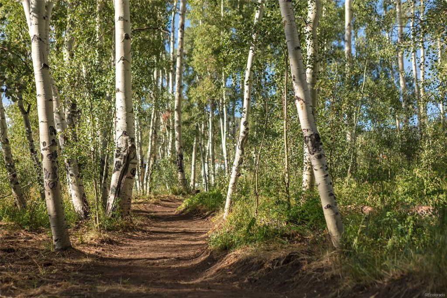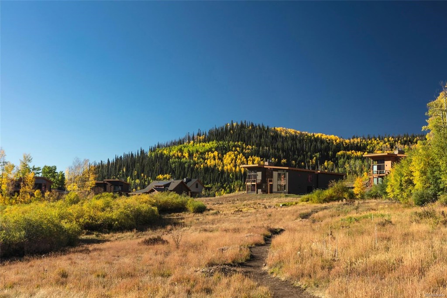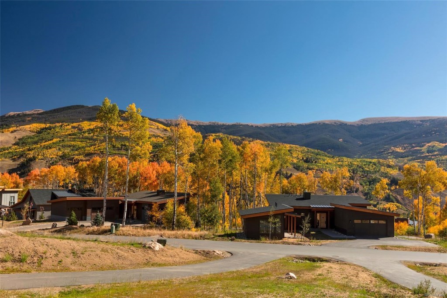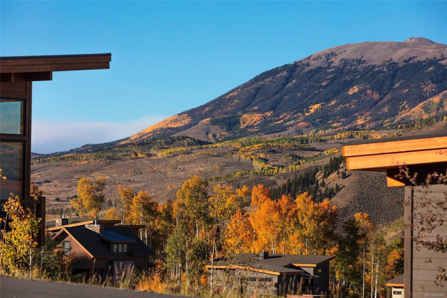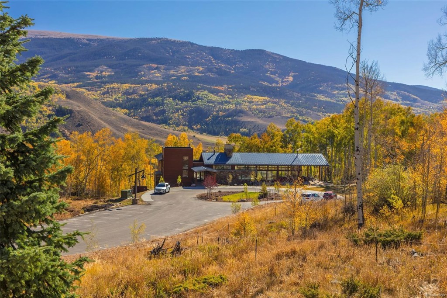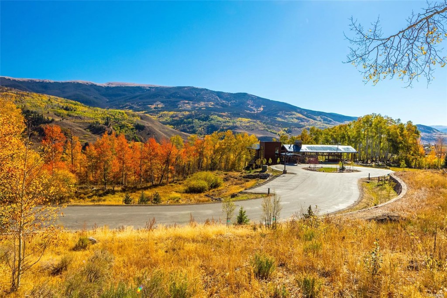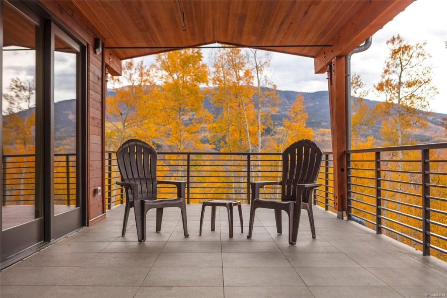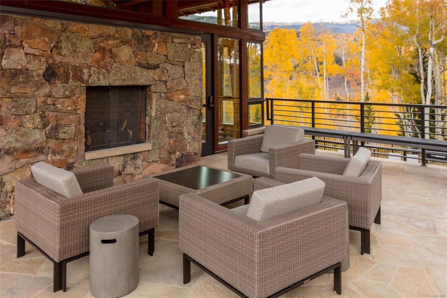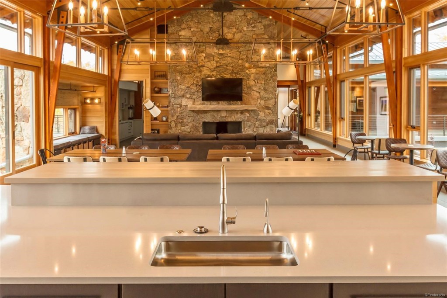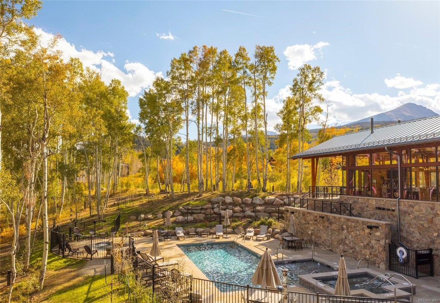Price
$1,608,438
Sqft
3325.00
Baths
4
Beds
4
Description
This home was sold before listing and is currently under contract. Peak home + Casita (detached dwelling) is sure to accommodate. Vaulted ceilings, open floorplan, high end finishes, and enough space for everyone. Enjoy the large mahogany deck from the living room plus separate, covered grilling deck from the kitchen. Explore miles of trails throughout the community, private fly fishing access, cross country skiing, future paddle boarding on the community lake or socialize at the Aspen House clubhouse. New construction!
Property Level and Sizes
SqFt Lot
18295.20
Lot Features
Ceiling Fan(s), Jack & Jill Bathroom, Kitchen Island, Primary Suite, Open Floorplan, Pantry, Quartz Counters, Vaulted Ceiling(s), Walk-In Closet(s)
Lot Size
0.62
Basement
None
Interior Details
Interior Features
Ceiling Fan(s), Jack & Jill Bathroom, Kitchen Island, Primary Suite, Open Floorplan, Pantry, Quartz Counters, Vaulted Ceiling(s), Walk-In Closet(s)
Laundry Features
In Unit
Electric
None
Flooring
Carpet, Tile, Wood
Cooling
None
Heating
Natural Gas, Radiant
Fireplaces Features
Gas, Gas Log, Living Room
Utilities
Cable Available, Electricity Connected, Internet Access (Wired), Natural Gas Available, Natural Gas Connected
Exterior Details
Exterior Features
Gas Valve, Lighting, Private Yard
Lot View
Mountain(s), Valley
Water
Public
Sewer
Public Sewer
Land Details
Road Frontage
Public
Road Responsibility
Public Maintained Road
Road Surface Type
Paved
Garage & Parking
Parking Features
Asphalt, Garage
Exterior Construction
Roof
Composition, Metal
Construction Materials
Cedar, Concrete, Metal Siding
Financial Details
Tax Year
2019
Primary HOA Name
Summit Sky Ranch
Primary HOA Phone
970-286-0202
Primary HOA Amenities
Clubhouse, Fitness Center, Pool, Spa/Hot Tub, Trail(s)
Primary HOA Fees Included
Maintenance Grounds, Recycling
Primary HOA Fees
349.00
Primary HOA Freq.
Monthly
Schools
Elementary School
Silverthorne
Middle School
Summit
High School
Summit
Location
Schools
Elementary SchoolSilverthorne
Middle SchoolSummit
High SchoolSummit
Walk Score®
Contact Me
About Me & My Skills
As a seasoned real estate professional born and raised in Colorado, I offer a distinctive viewpoint to the industry. My real estate journey started in 2011, but my roots in construction and real estate run deeper, as I grew up around it, thanks to my father, the broker-owner of RE/MAX Masters Millenium, now RE/MAX Professionals. My degree in construction management from Colorado State University has provided me with an in-depth knowledge of the real estate industry and a sharp eye for detail.
Beyond my love for real estate, I have a deep affection for the great outdoors, indulging in activities such as snowmobiling, skiing, and hockey. Additionally, my hobby as a photographer allows me to capture the stunning beauty of Colorado, my home state.
My commitment to my clients is unwavering. I consistently strive to provide exceptional service, going the extra mile to ensure their success. Whether you're buying or selling, I am dedicated to guiding you through every step of the process with absolute professionalism and care. Together, we can turn your real estate dreams into reality.
Beyond my love for real estate, I have a deep affection for the great outdoors, indulging in activities such as snowmobiling, skiing, and hockey. Additionally, my hobby as a photographer allows me to capture the stunning beauty of Colorado, my home state.
My commitment to my clients is unwavering. I consistently strive to provide exceptional service, going the extra mile to ensure their success. Whether you're buying or selling, I am dedicated to guiding you through every step of the process with absolute professionalism and care. Together, we can turn your real estate dreams into reality.
My History
My Video Introduction
Get In Touch
Complete the form below to send me a message.


 Menu
Menu