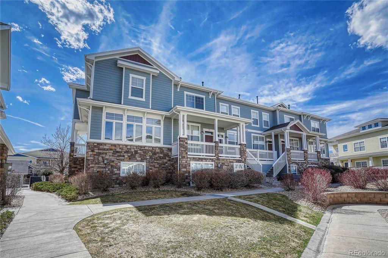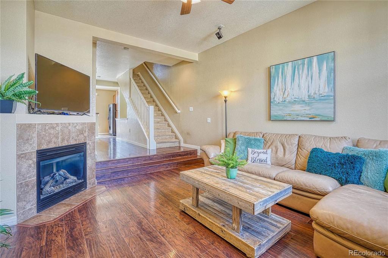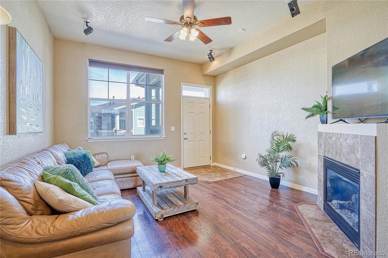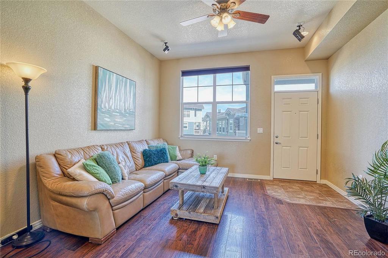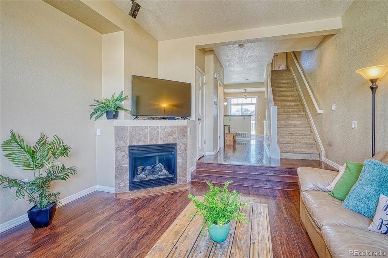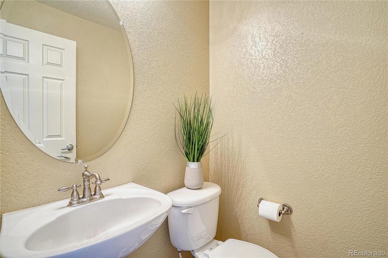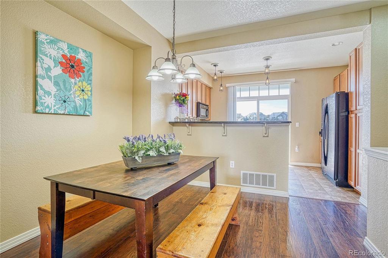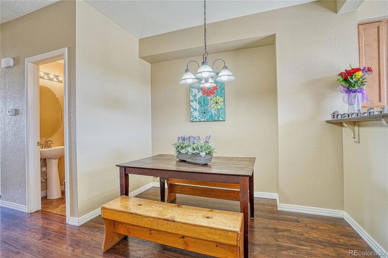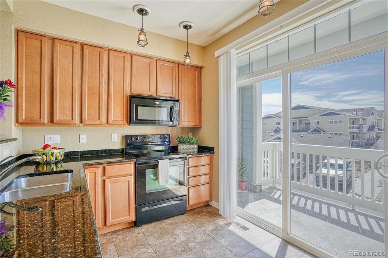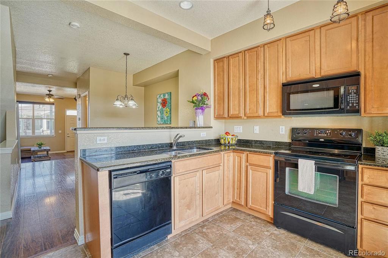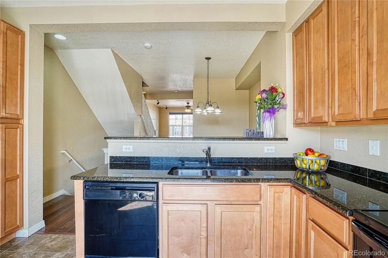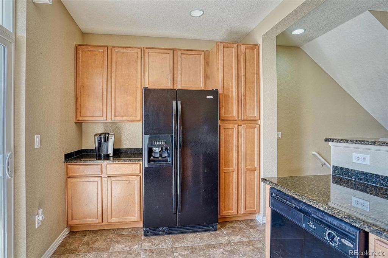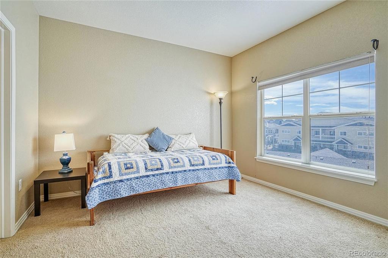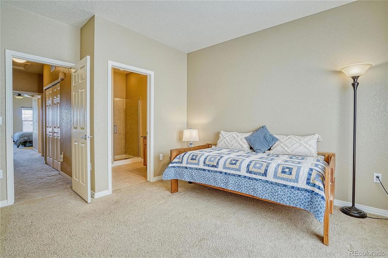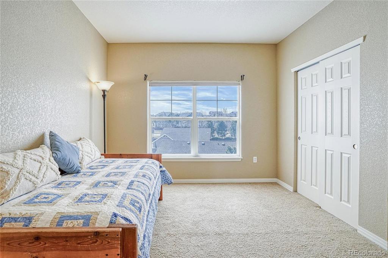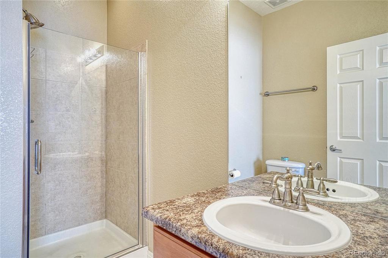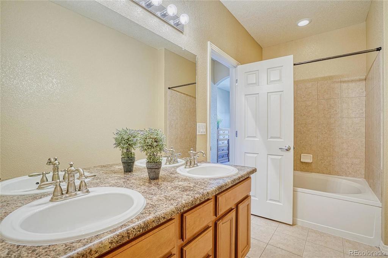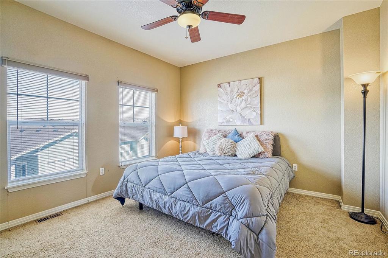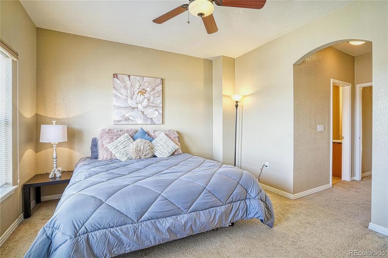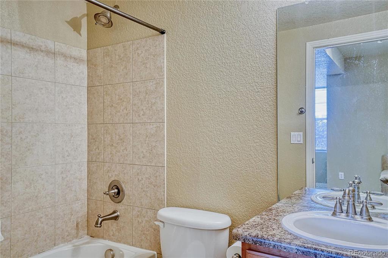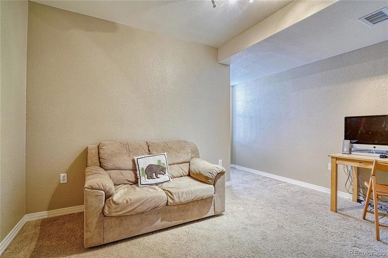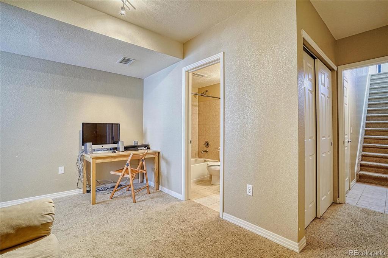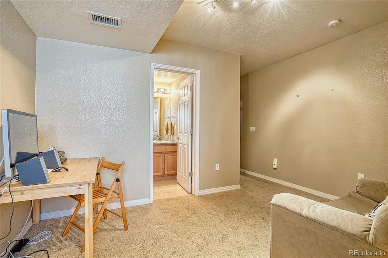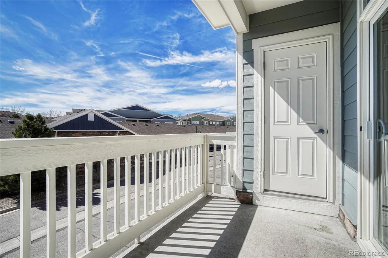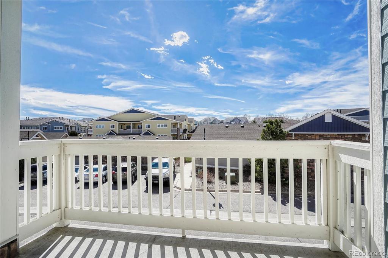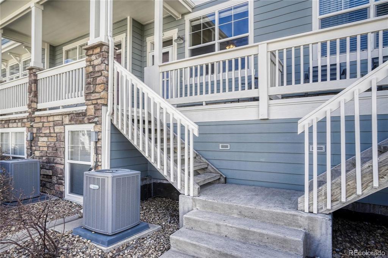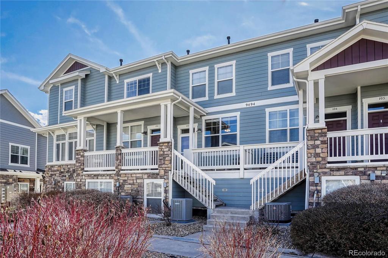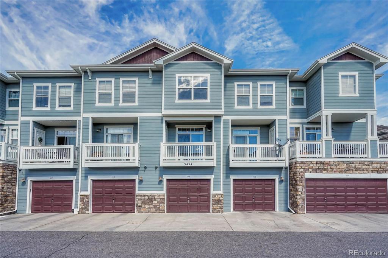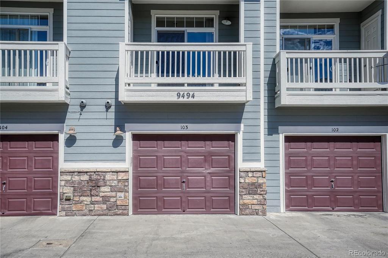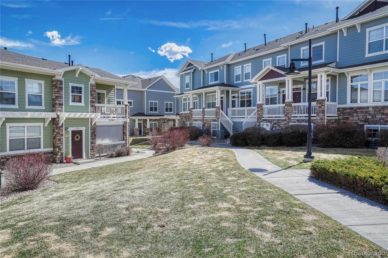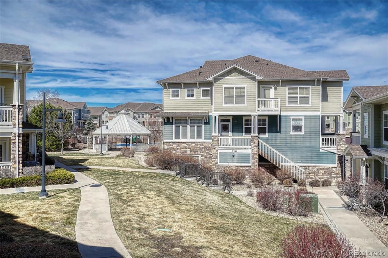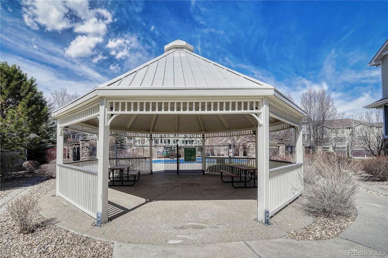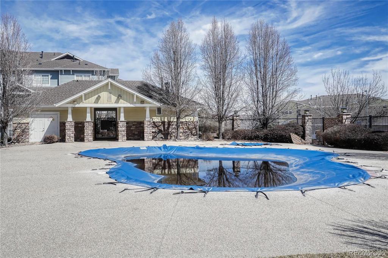Price
$327,000
Sqft
1377.00
Baths
4
Beds
3
Description
***Back on market - Buyers couldn't obtain loan. Inspection and appraisal complete and home appraised at $335k***Priced for quick sale.Welcome home to this light/bright townhome in the sought after Stonegate community. Plenty of space for everyone with this terrific floor plan offering 3 bedrooms, 4 baths and an attached 2 car garage. All 3 bedrooms have ensuite baths plus there’s an additional half bath on the main floor. Kitchen features granite countertops, 42” cabinets and has an open floor plan to dining and family rooms. Laminate floors throughout main. Private Master retreat offers a walk-in closet and full bath with over-sized soaking tub and double sinks. Second bedroom and bath also located upstairs as well as a convenient laundry area. Third bedroom located in lower level has attached full bath and could also work as an office. Home Extras: Gas Fireplace in Family Room, Deck off Kitchen with Additional Storage. Front Porch Overlooking Courtyard. Fresh Paint Throughout. Fridge/Washer/Dryer all Stay. You’ll quickly see why people love this area with great access to 470/I-25/Tech Center and DIA. HOA includes access to community pools, tennis courts, hiking and biking trails.Virtual Open House at https://gaston-photography.view.property/public/vtour/display/1577286?a=1#!/
Virtual Tour / Video
Property Level and Sizes
Interior Details
Exterior Details
Garage & Parking
Exterior Construction
Financial Details
Schools
Location
Schools
Walk Score®
Contact Me
About Me & My Skills
Beyond my love for real estate, I have a deep affection for the great outdoors, indulging in activities such as snowmobiling, skiing, and hockey. Additionally, my hobby as a photographer allows me to capture the stunning beauty of Colorado, my home state.
My commitment to my clients is unwavering. I consistently strive to provide exceptional service, going the extra mile to ensure their success. Whether you're buying or selling, I am dedicated to guiding you through every step of the process with absolute professionalism and care. Together, we can turn your real estate dreams into reality.
My History
My Video Introduction
Get In Touch
Complete the form below to send me a message.


 Menu
Menu