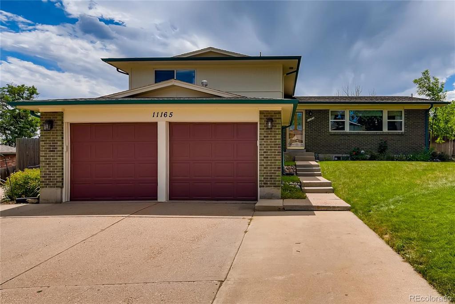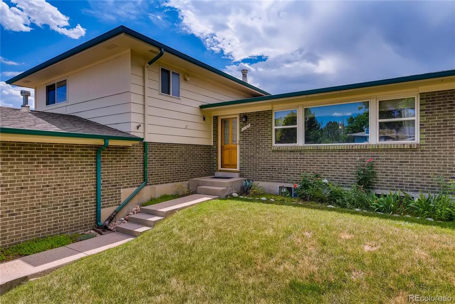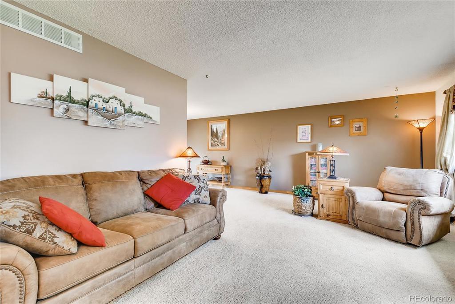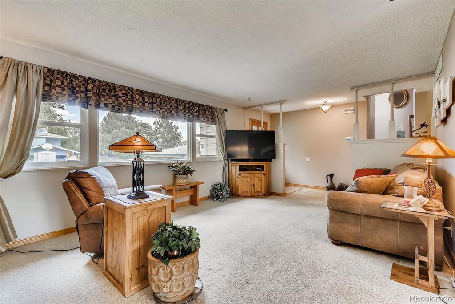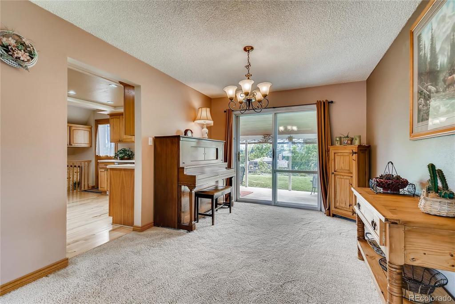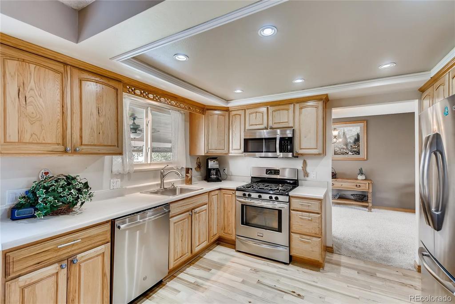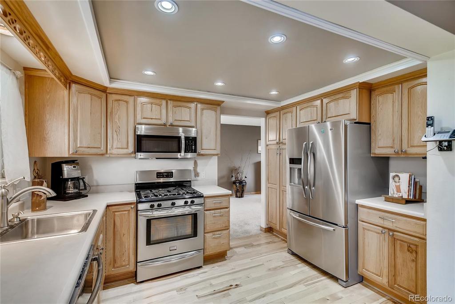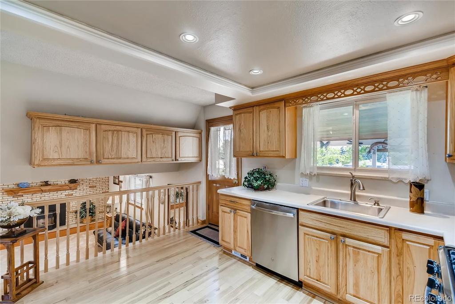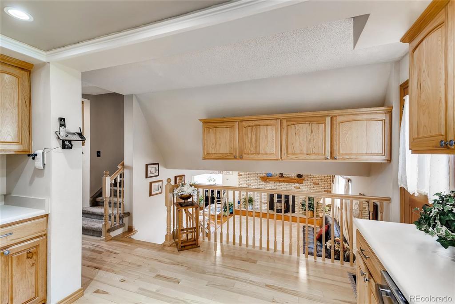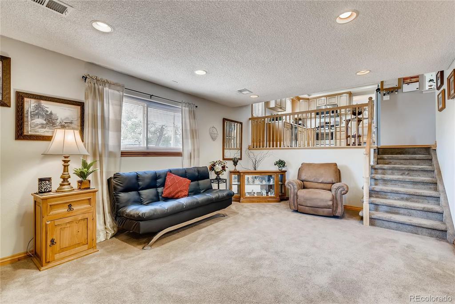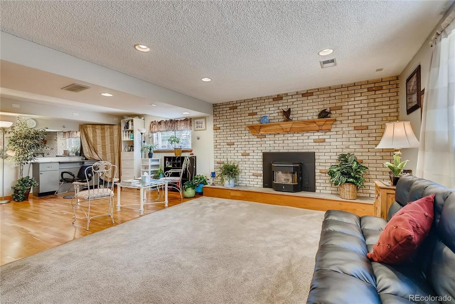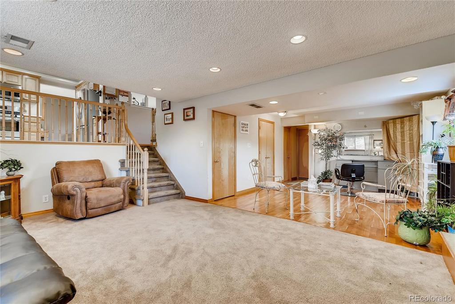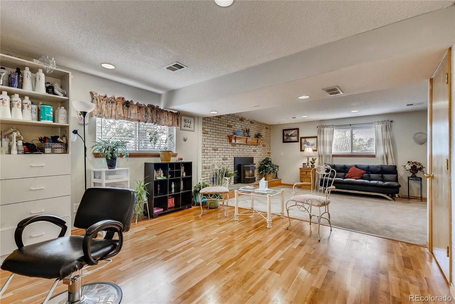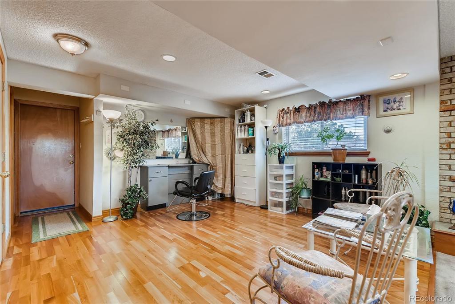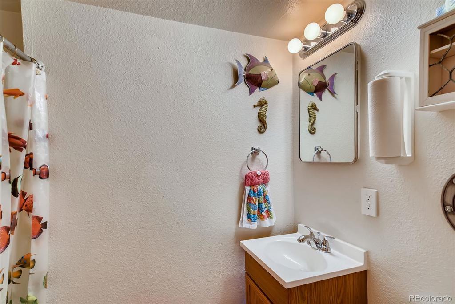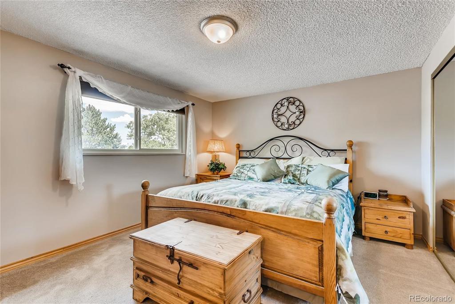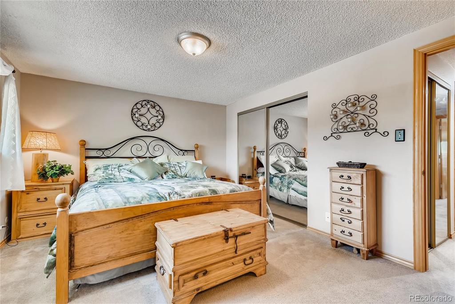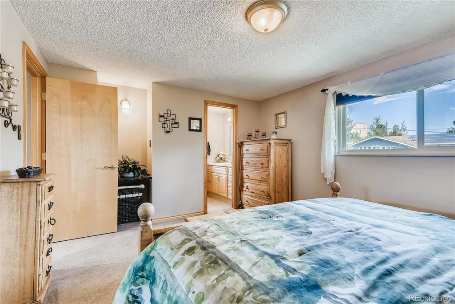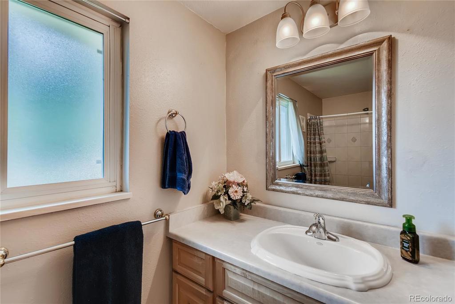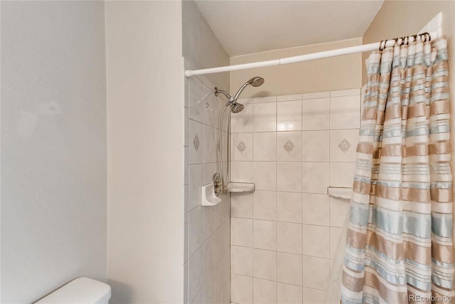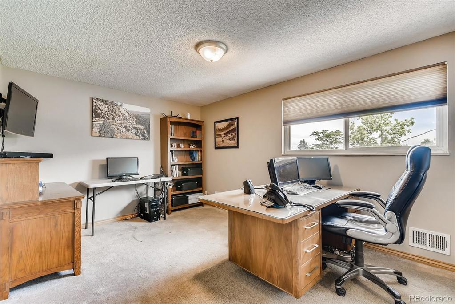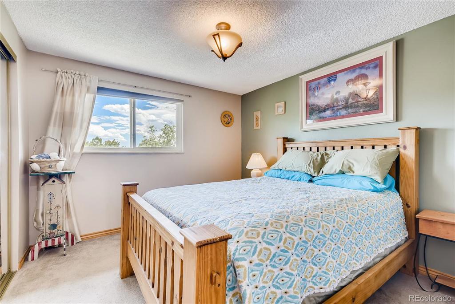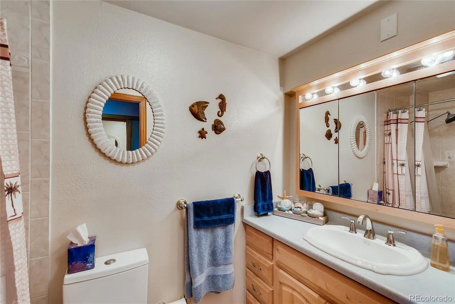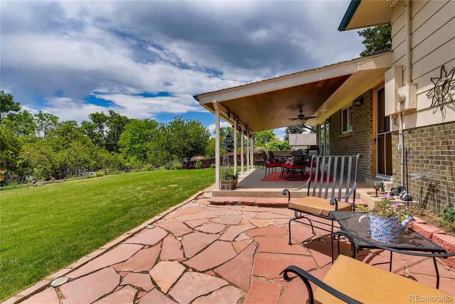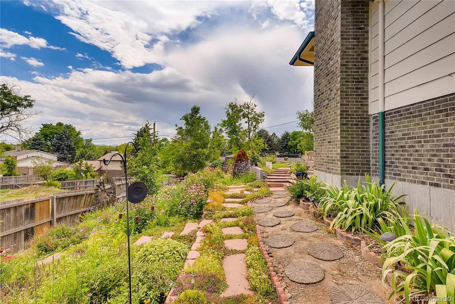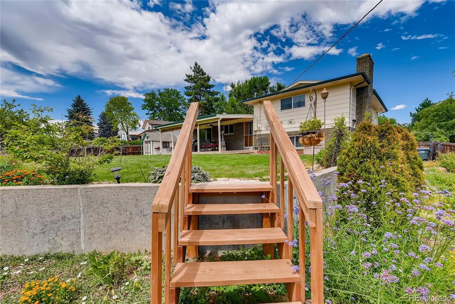Price
$415,000
Sqft
2760.00
Baths
3
Beds
3
Description
Spacious multi level home with an open floor plan and lots of natural light. Lovely living room and formal dining room with sliding glass doors. Upstairs there are 3 bedrooms and 2 bathrooms with new updated light fixtures. The kitchen features beautiful hickory cabinets, updated lighting, hardwood floors, newer stainless steel appliances, gas stove. On lower level is a cozy family room with a warming pellet stove, 3/4 bath plus another area that is currently used as a home business beauty salon. It could also be used as bedroom, pool room, home office etc. In the basement, there are two 50 gallon Hot water heaters, newer gas furnace 95% efficient, laundry, storage area, radon mitigation system and an additional partially finished room that could be used as another bedroom (non-conforming), home office, workout area etc. Step outside to the large beautiful backyard with ever blooming flowers. Truly a gardeners' delight! Enjoy the relaxing covered patio with a cooling ceiling fan.The heated garage which is nice for winter is wired for 220 power. All appliances are included. This great home is conveniently located to schools, shopping, and restaurants with highway access to I-25 and 36. No HOA
Virtual Tour / Video
Property Level and Sizes
Interior Details
Exterior Details
Land Details
Garage & Parking
Exterior Construction
Financial Details
Schools
Location
Schools
Walk Score®
Contact Me
About Me & My Skills
Beyond my love for real estate, I have a deep affection for the great outdoors, indulging in activities such as snowmobiling, skiing, and hockey. Additionally, my hobby as a photographer allows me to capture the stunning beauty of Colorado, my home state.
My commitment to my clients is unwavering. I consistently strive to provide exceptional service, going the extra mile to ensure their success. Whether you're buying or selling, I am dedicated to guiding you through every step of the process with absolute professionalism and care. Together, we can turn your real estate dreams into reality.
My History
My Video Introduction
Get In Touch
Complete the form below to send me a message.


 Menu
Menu