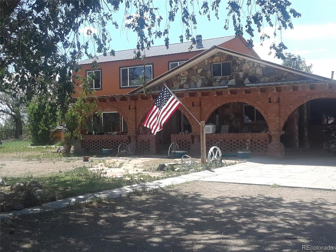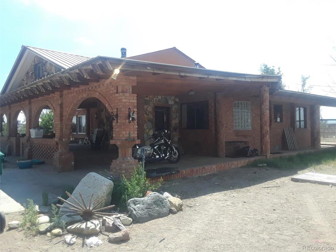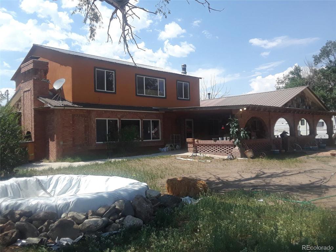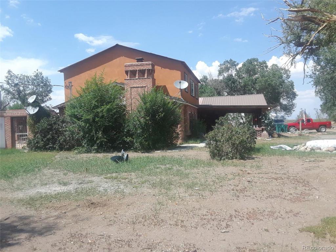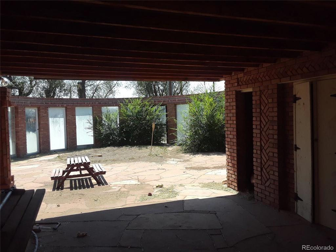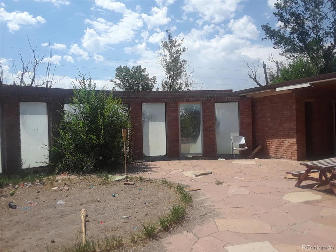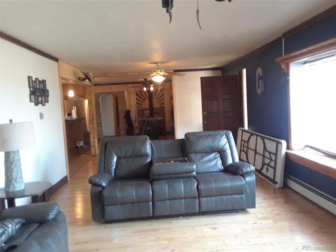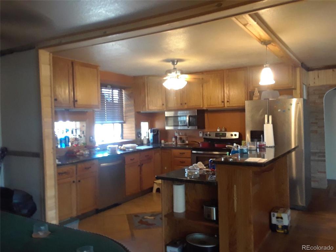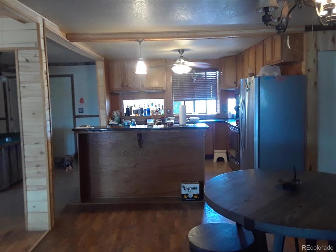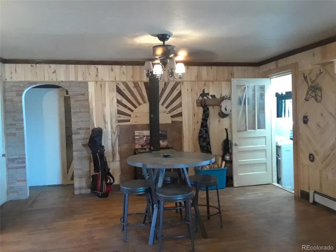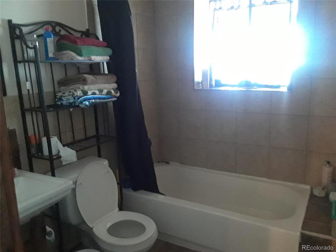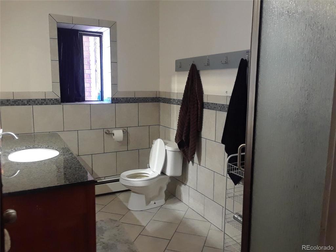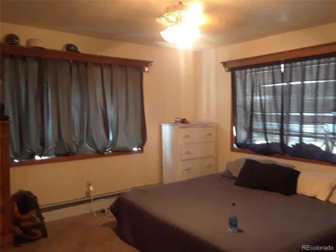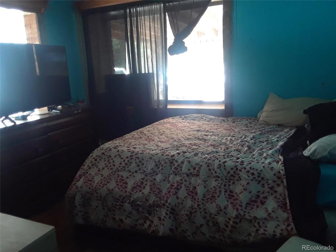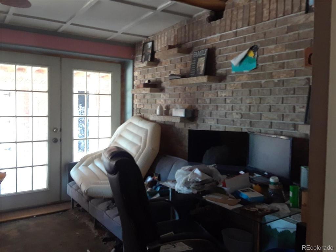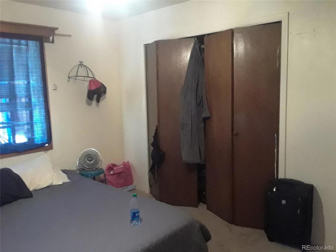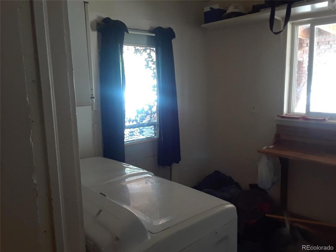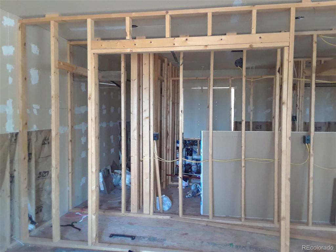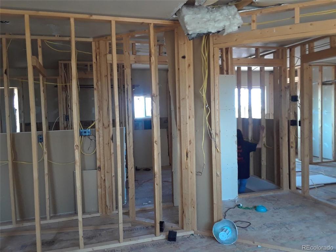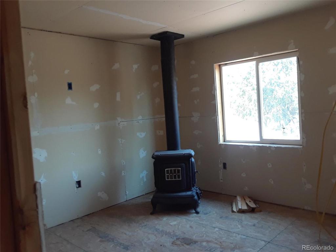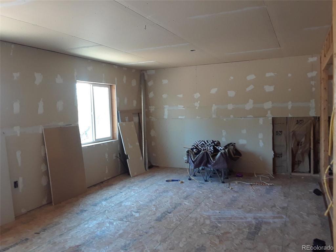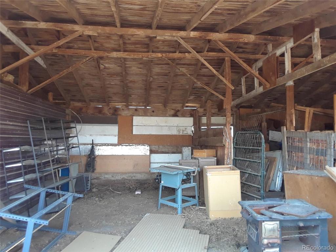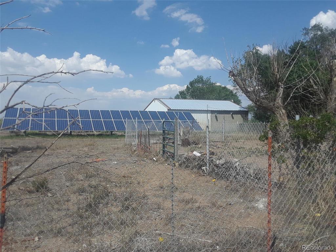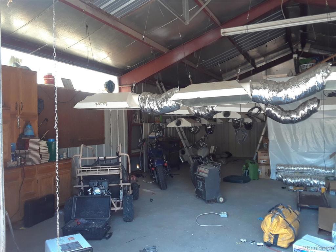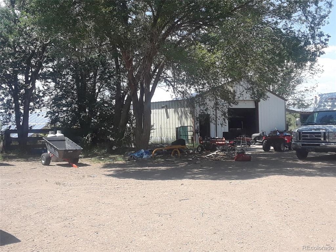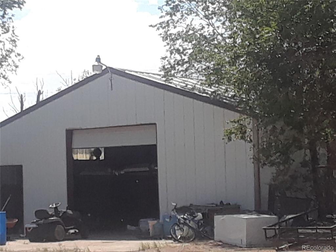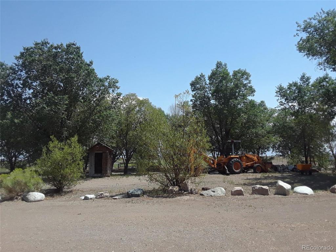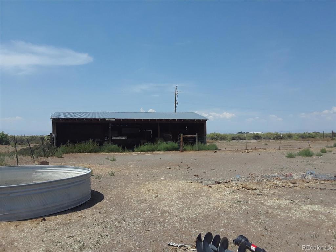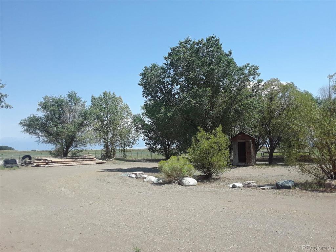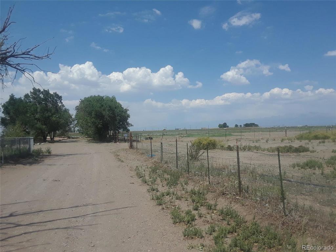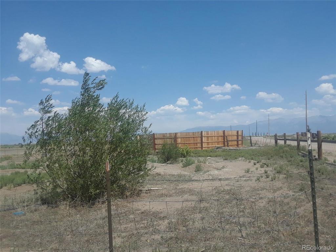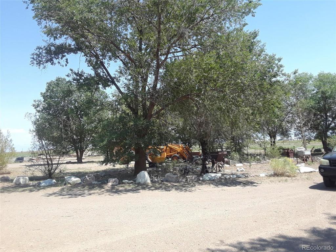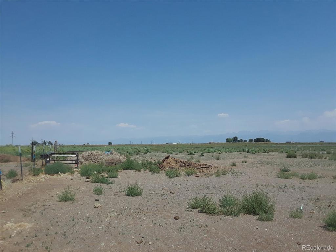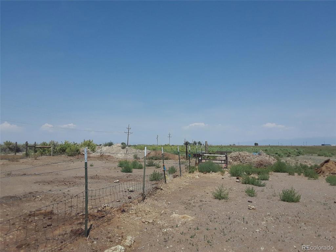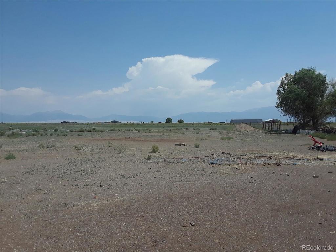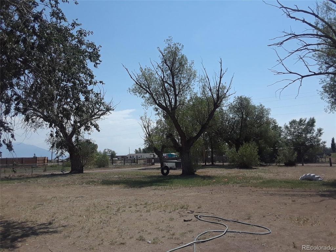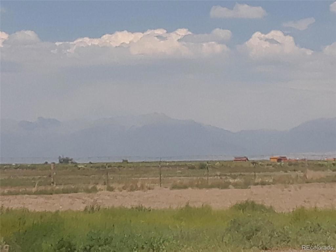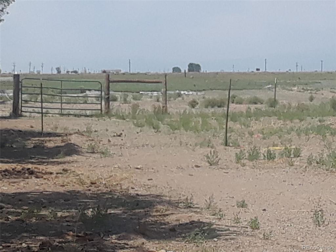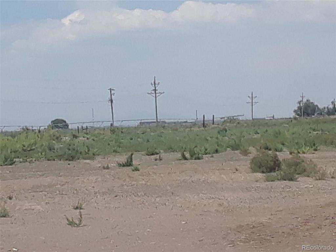Price
$280,000
Sqft
2800.00
Baths
2
Beds
3
Description
45 Acres includes both domestic and stock wells. fenced and crossed fenced, round pen, shop, barn, covered front patio/carport, 10.2 KW solar grid-tie solar system in place, low elect costs. The main floor includes 3 bedrooms, one full bath, and one 3/4 bath, dining room with wood stove, updated kitchen, large living room/family room combo with wood fireplace, office/den with exterior door leading to a breezeway with exterior storage and an amazing private courtyard. Yard has many trees and island inside circle drive with rustic decor. The second story (1200 +/- sqft) is roughed-in, electrical and some sheetrock completed, current framing includes bedroom/office, sitting room with wood stove, large walk-in closet, and bathroom. Nearby attractions include hot springs pool, San Luis Lakes, Sand Dunes and Zapata water falls millions of acres of natural forest for outdoor fun.
Property Level and Sizes
Interior Details
Exterior Details
Land Details
Garage & Parking
Exterior Construction
Financial Details
Schools
Location
Schools
Walk Score®
Contact Me
About Me & My Skills
Beyond my love for real estate, I have a deep affection for the great outdoors, indulging in activities such as snowmobiling, skiing, and hockey. Additionally, my hobby as a photographer allows me to capture the stunning beauty of Colorado, my home state.
My commitment to my clients is unwavering. I consistently strive to provide exceptional service, going the extra mile to ensure their success. Whether you're buying or selling, I am dedicated to guiding you through every step of the process with absolute professionalism and care. Together, we can turn your real estate dreams into reality.
My History
My Video Introduction
Get In Touch
Complete the form below to send me a message.


 Menu
Menu