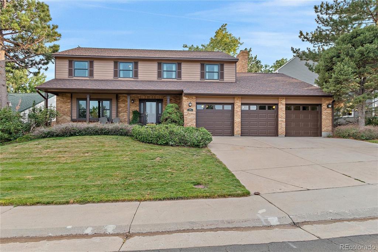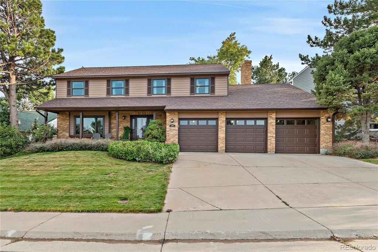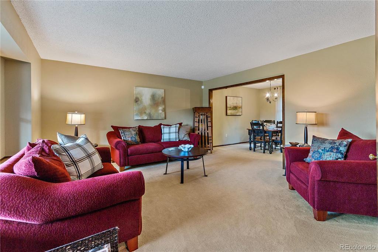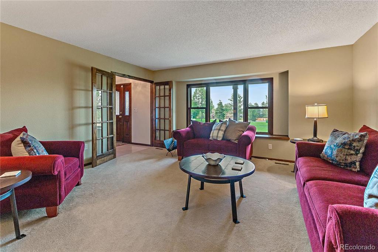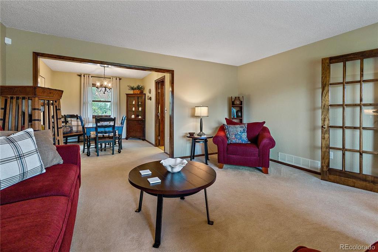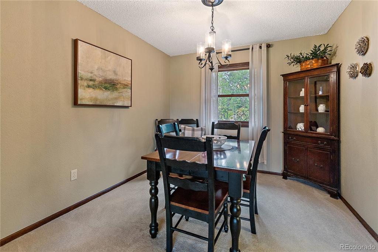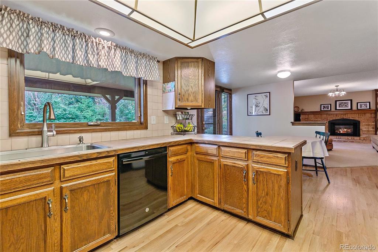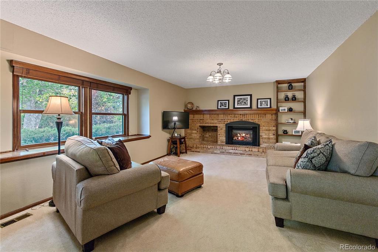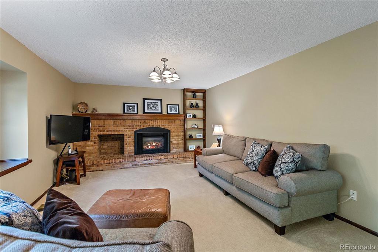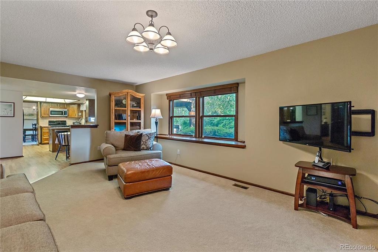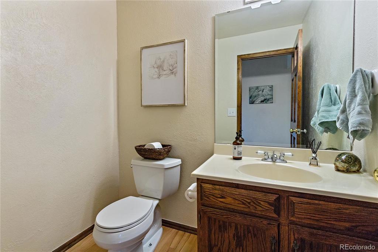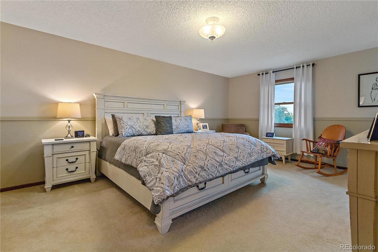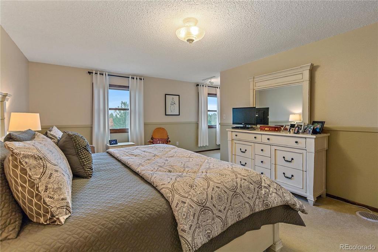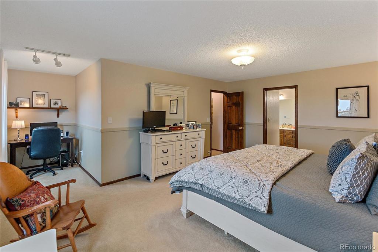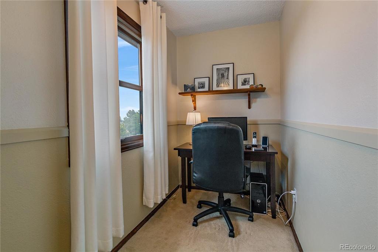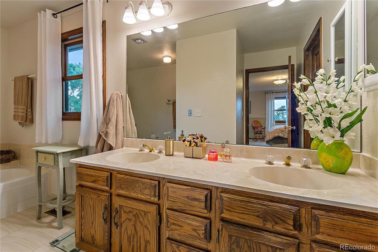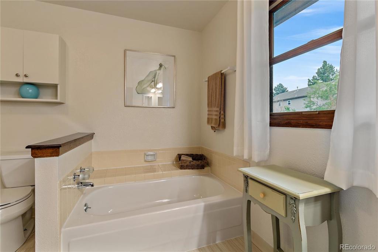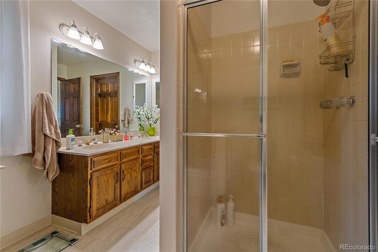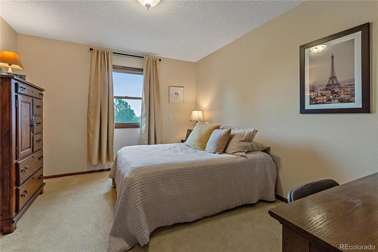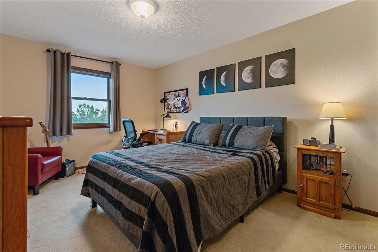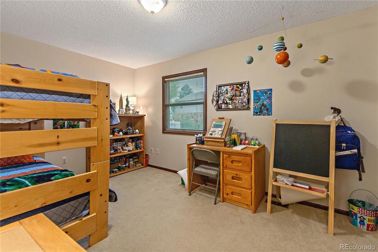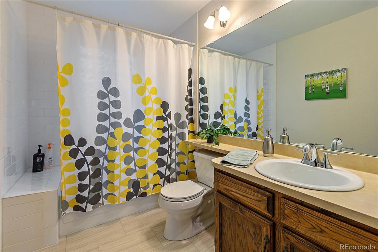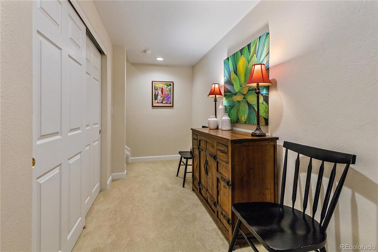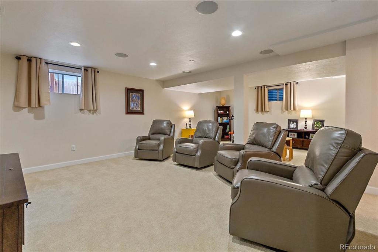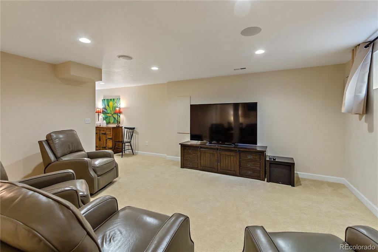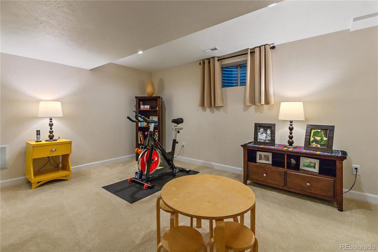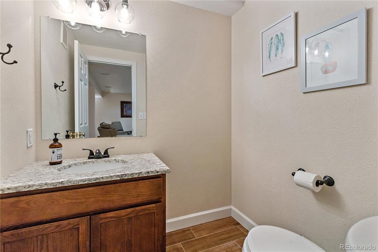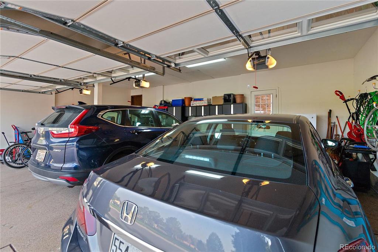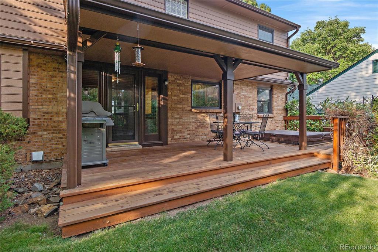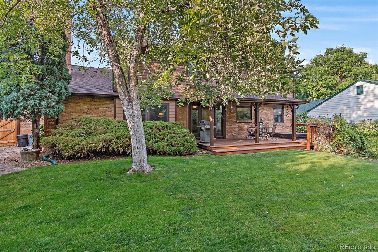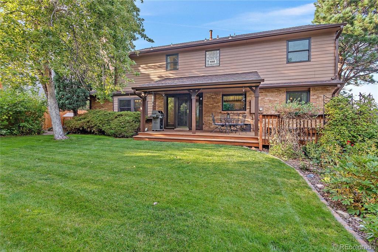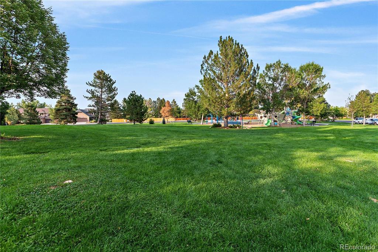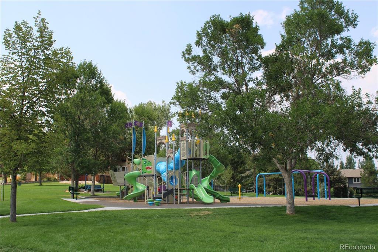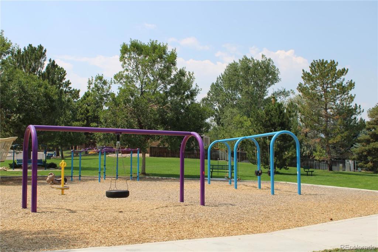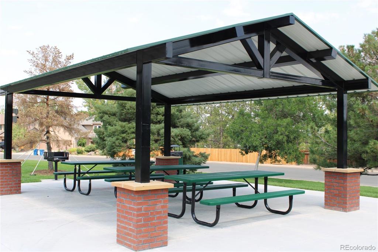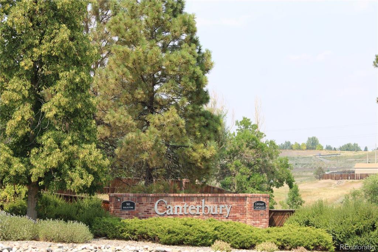Price
$635,000
Sqft
3250.00
Baths
4
Beds
4
Description
Updated 4 bedroom, 4 bath 2 story in Canterbury! Newly refinished hardwood floors greet you as you enter this home and continue into the kitchen and nook. There's plenty of space to work and play with formal living room, family room, and a newly finished basement including home theater with surround sound, recreation area and bathroom. This home has been newly painted, interior and exterior, and has new carpet. Enjoy the large kitchen with new refrigerator. Upstairs, you'll find the master suite featuring a 5-piece bath with a new toilet. There are 3 additional good sized bedrooms and a remodeled hall bathroom. Outside, you'll enjoy a refinished covered deck with hot tub and a new cedar fenced backyard. Desirable location overlooking neighborhood park. Don't miss this exceptional home!
Property Level and Sizes
Interior Details
Exterior Details
Land Details
Garage & Parking
Exterior Construction
Financial Details
Schools
Location
Schools
Walk Score®
Contact Me
About Me & My Skills
Beyond my love for real estate, I have a deep affection for the great outdoors, indulging in activities such as snowmobiling, skiing, and hockey. Additionally, my hobby as a photographer allows me to capture the stunning beauty of Colorado, my home state.
My commitment to my clients is unwavering. I consistently strive to provide exceptional service, going the extra mile to ensure their success. Whether you're buying or selling, I am dedicated to guiding you through every step of the process with absolute professionalism and care. Together, we can turn your real estate dreams into reality.
My History
My Video Introduction
Get In Touch
Complete the form below to send me a message.


 Menu
Menu