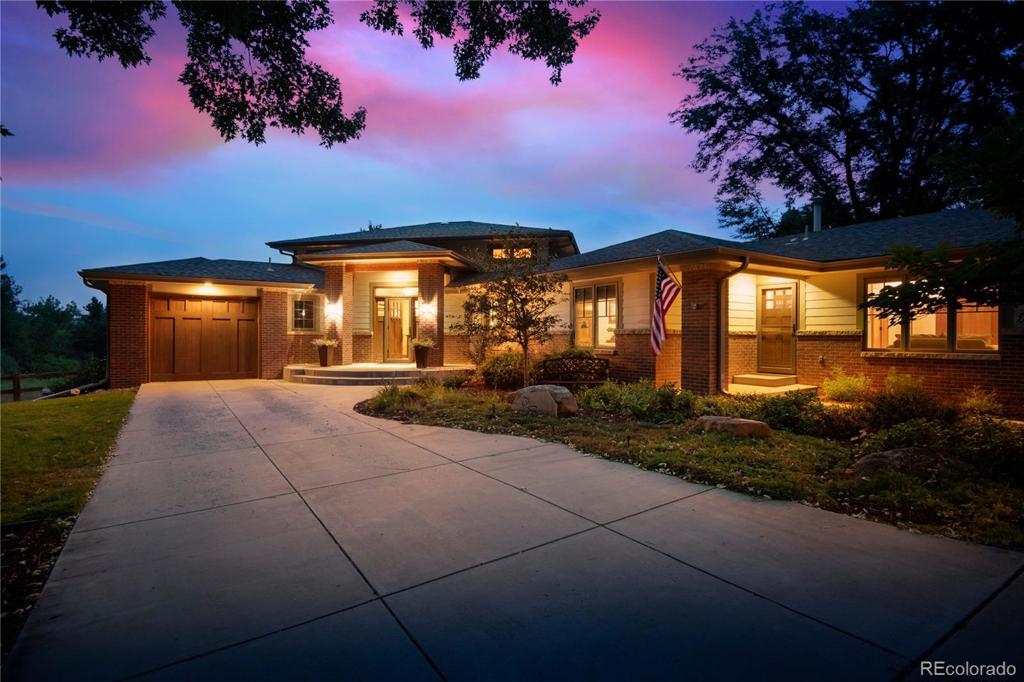Price
$1,364,000
Sqft
4085.00
Baths
5
Beds
6
Description
Welcome to a park setting oasis in the heart of Old Littleton! The beautifully remodeled 6 bedroom/5 bathroom home sits on .75 acre lot bordering the Lee Gulch Trail system and open space. On the 3000 sf main floor are a great room with hardwood floors, floor to ceiling stone fireplace with gas logs, custom kitchen with stone countertops, dining area, 5 bedrooms and 4 bathrooms, including the master suite and an in-law suite/nanny suite/elder suite with separate entrance. The master suite includes a sitting area with a gas fireplace and a private entrance to the back yard and stone patio with gas fire-pit. The basement contains a large entertaining and living space with raised/in-wall gas logs, a bedroom or study and bathroom, along with ample storage space. All interior doors and trim are custom built out of solid wood and beautifully stained. The updated, custom kitchen is open to the great room and dining area with 14 foot ceilings. It includes a large pantry and a unique, circular stone-top island with seating. Off the dining area is a covered deck with a ceiling fan, a great place for outdoor dining, overlooking a huge, professionally landscaped back yard with open play area. Store all of your tools and toys in the mini-barn sized shed. Grow your own vegetables in the irrigated raised garden beds. Walk to primary, middle and high school offerings in the awarded Littleton Public Schools. Though feeling like the country, downtown Old Littleton and light rail stations are 5 minutes away, with easy downtown access via Santa Fe Blvd. Information provided herein is from sources deemed reliable but not guaranteed and is provided without the intention that any buyer rely upon it. Listing Broker takes no responsibility for its accuracy and all information must be independently verified by buyers. Please be sure to take advantage of all virtual resources on the single property website to familiarize yourself with the property prior to in-person showings.
Property Level and Sizes
Interior Details
Exterior Details
Land Details
Exterior Construction
Financial Details
Schools
Location
Schools
Walk Score®
Contact Me
About Me & My Skills
Beyond my love for real estate, I have a deep affection for the great outdoors, indulging in activities such as snowmobiling, skiing, and hockey. Additionally, my hobby as a photographer allows me to capture the stunning beauty of Colorado, my home state.
My commitment to my clients is unwavering. I consistently strive to provide exceptional service, going the extra mile to ensure their success. Whether you're buying or selling, I am dedicated to guiding you through every step of the process with absolute professionalism and care. Together, we can turn your real estate dreams into reality.
My History
My Video Introduction
Get In Touch
Complete the form below to send me a message.


 Menu
Menu



