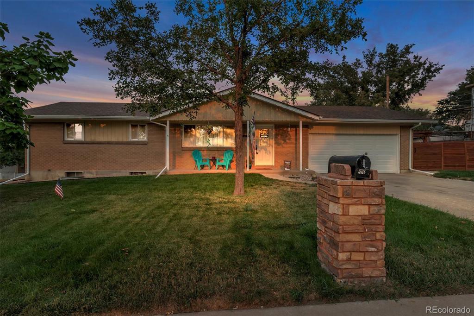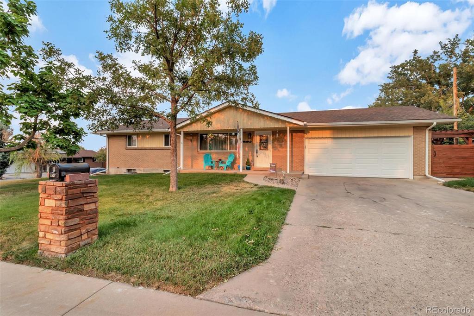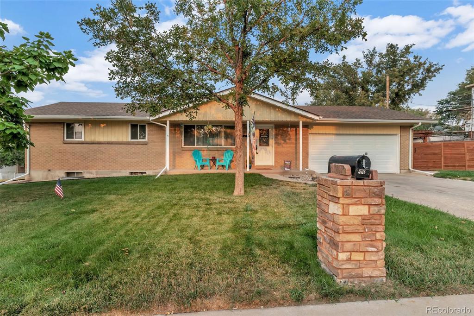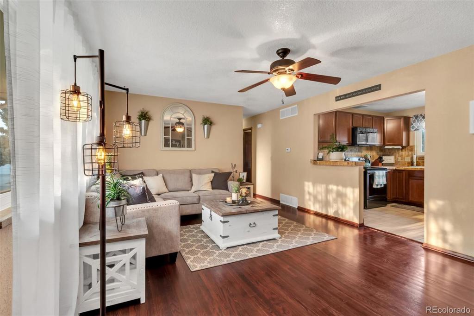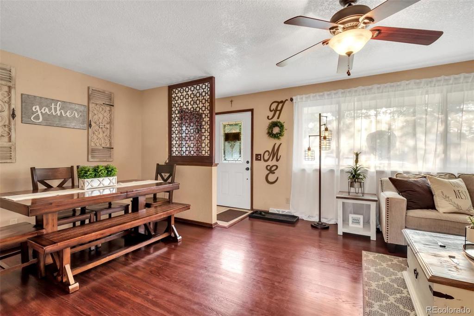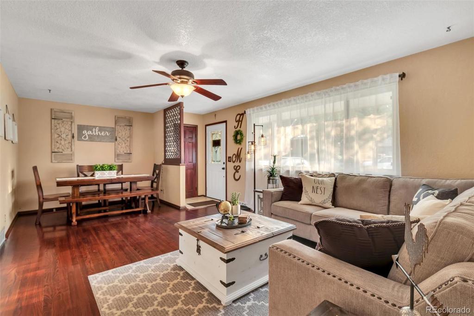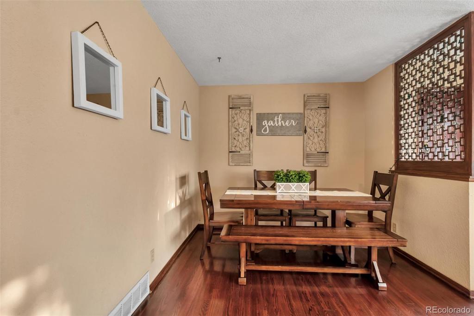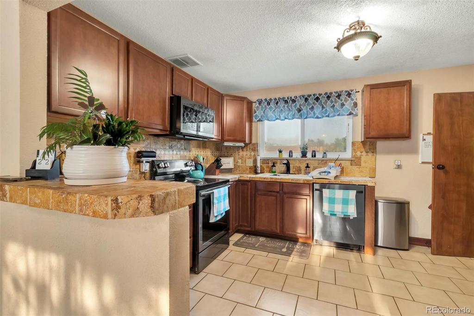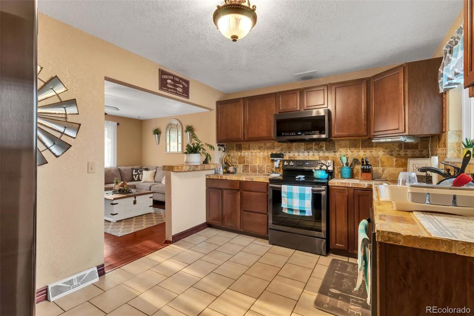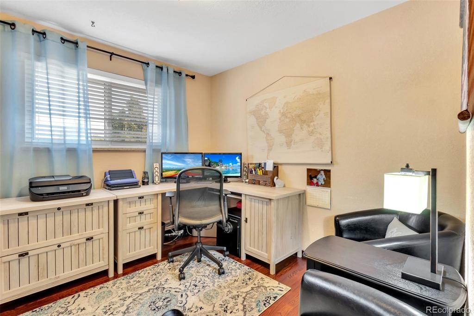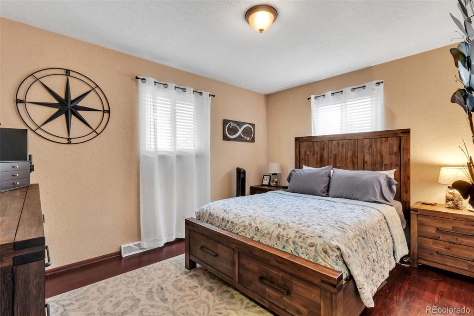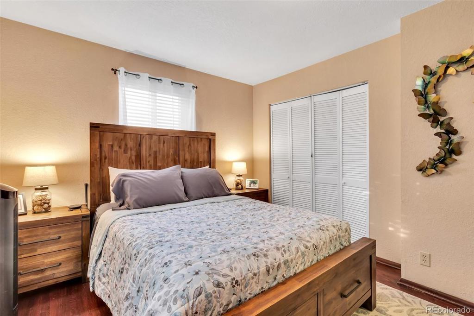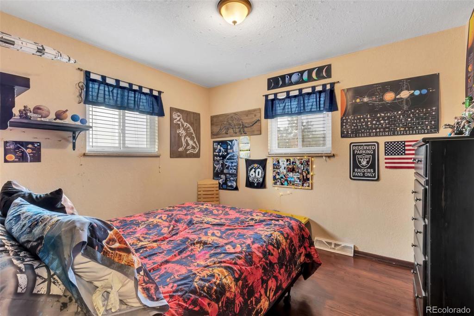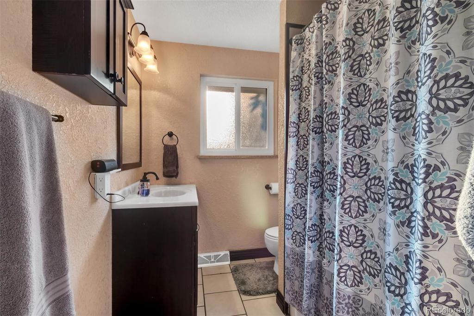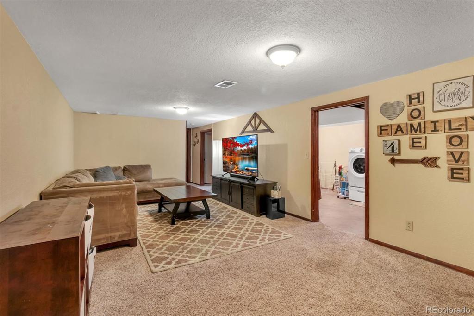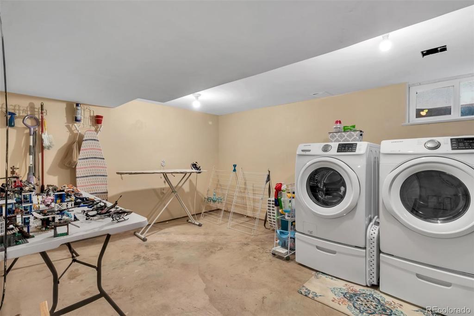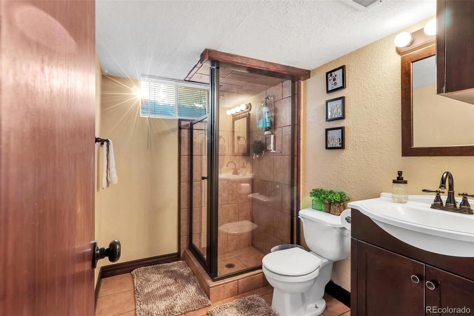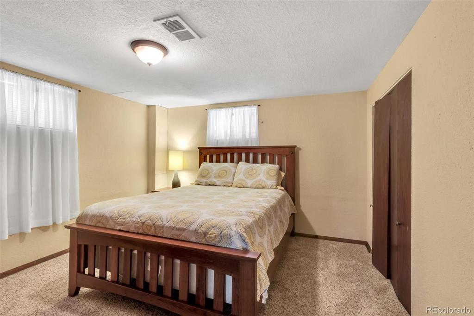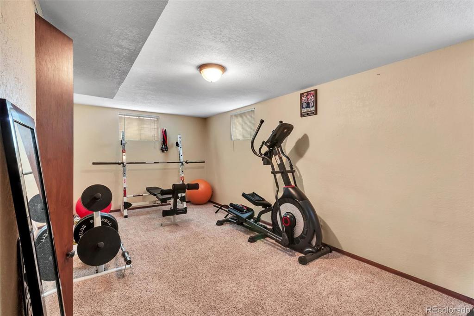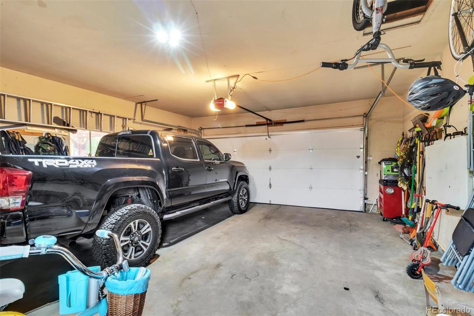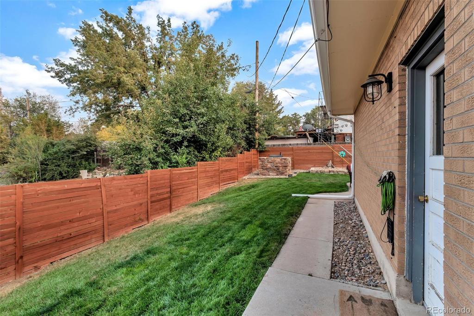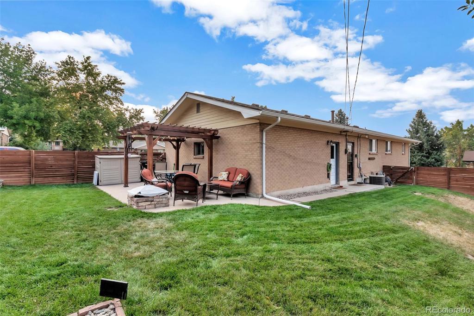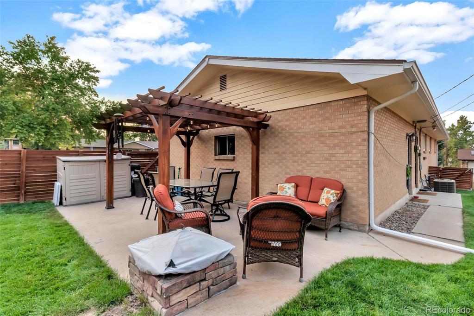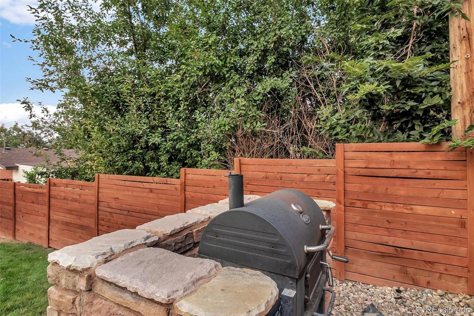Price
$404,900
Sqft
2150.00
Baths
2
Beds
5
Description
You will fall in love with this Beautiful, Immaculate, Spacious 5 Bedroom 2 Bath Low Maintance Brick Ranch with a Corner lot. This Gorgeous home has refinished Hardwood floors, Elegant Cherry wood Cabinets, Time Counter Tops, Tile Back Splash, Stainless Appliances, Lazy Susan, Pantry, Built in Cabinets in the up Stair baths and Hall Way, Cooling Central Air and Ceiling fan, Dome Lighting throughout the house, updated hardware, newer paint, carpet, windows, built-in microwave, and updated baths with Tile Floors, Newer Tile Shower Surround, Up dated Vanitys, Lighting, Mirrors, Toilets, 3/4 baths in basement with Glass Shower Doors, Up-Dated Tile, Vanity, Mirror, Lights!. The large insulated garage has built-in shelving with Lift Master Garage door. Out Door Barba-que Pit with Grill, Pergula with Lights, Fire Pit, Sprinkler System, Garden Area. The 24 × 12 concrete patio is perfect for entertaining in your private backyard, Newer Fencing, Located by the Light Rail off 8th ave and Sheridan, Close to Lakewood Country Club, Lakewood Glulch, Biking Distance to O Kane Park off of 1st Ave and Harlan! Ez Access to 6th Ave, Golden or the Mountains, Shopping at BelMar. Property is priced below market for Quick Sale, Expect Multiple offers, check out comps $450-to $580. Check out Comparables: 221 Jay Street Pending $469k, 340 Harlan $415k No Basement!, 425 Kendall $582k, 476 Newland $507k. Bring your Highest and Best offers. Showing Start Friday August 28th!!!! Do not Miss Out!!! This one is a Keeper!!!!!
Property Level and Sizes
Interior Details
Exterior Details
Land Details
Garage & Parking
Exterior Construction
Financial Details
Schools
Location
Schools
Walk Score®
Contact Me
About Me & My Skills
Beyond my love for real estate, I have a deep affection for the great outdoors, indulging in activities such as snowmobiling, skiing, and hockey. Additionally, my hobby as a photographer allows me to capture the stunning beauty of Colorado, my home state.
My commitment to my clients is unwavering. I consistently strive to provide exceptional service, going the extra mile to ensure their success. Whether you're buying or selling, I am dedicated to guiding you through every step of the process with absolute professionalism and care. Together, we can turn your real estate dreams into reality.
My History
My Video Introduction
Get In Touch
Complete the form below to send me a message.


 Menu
Menu