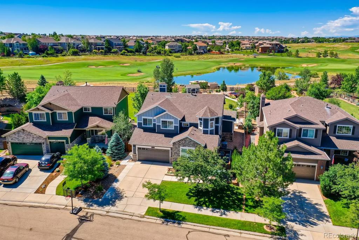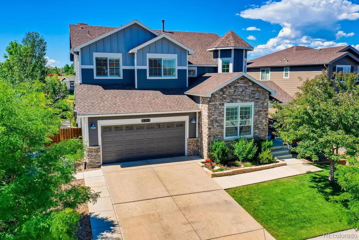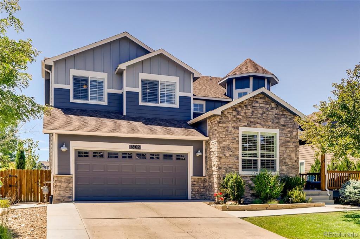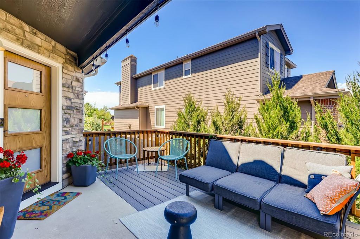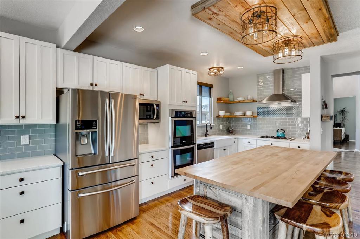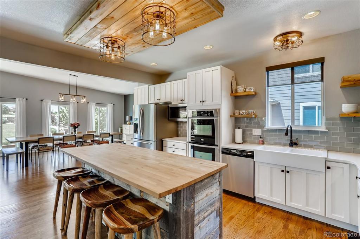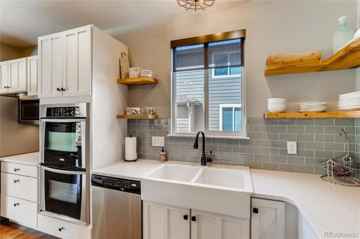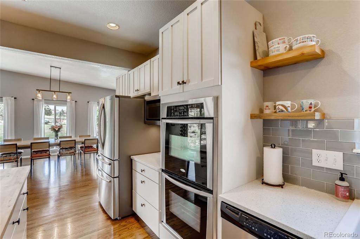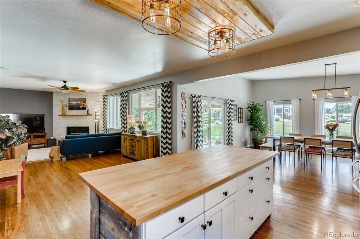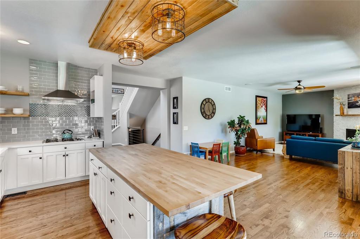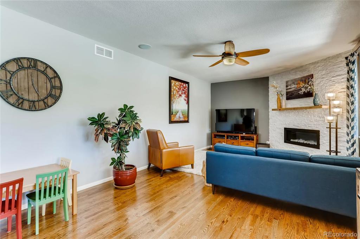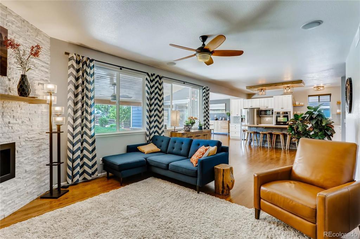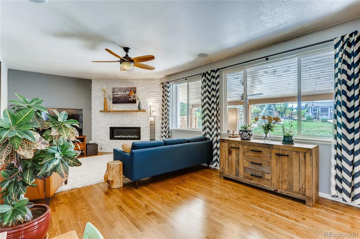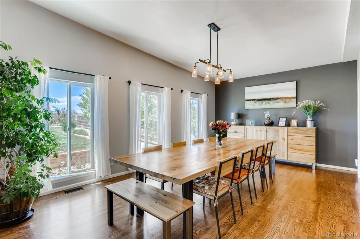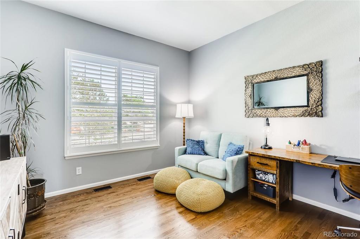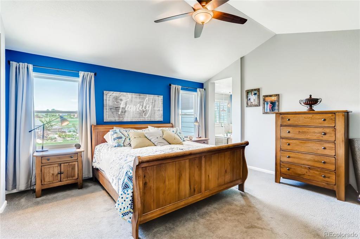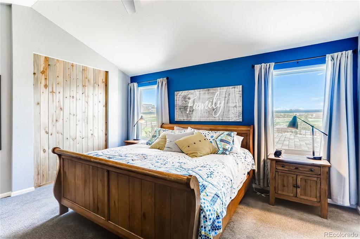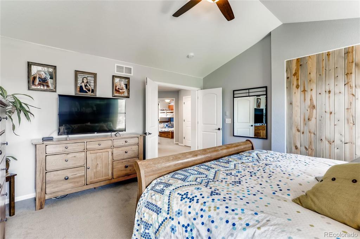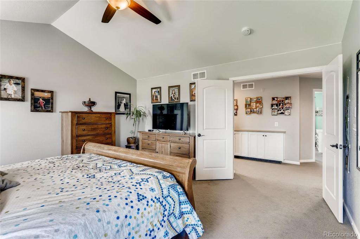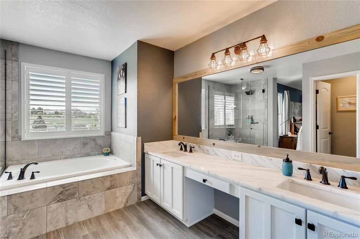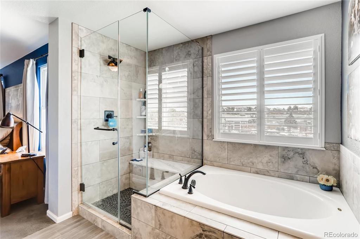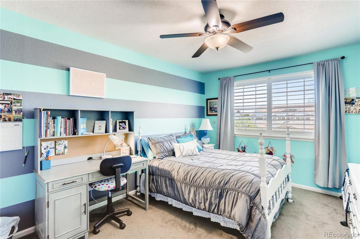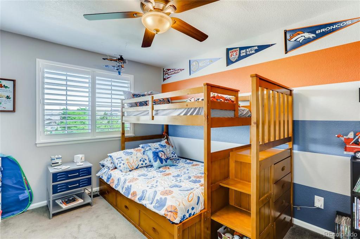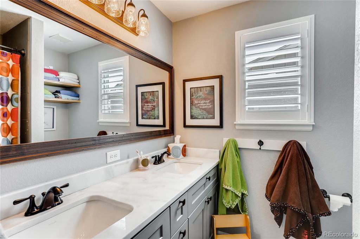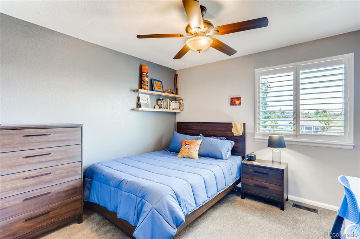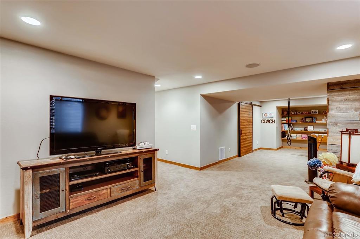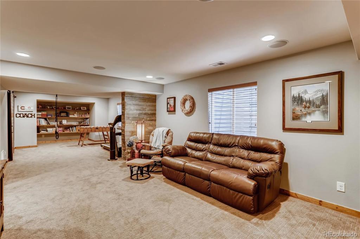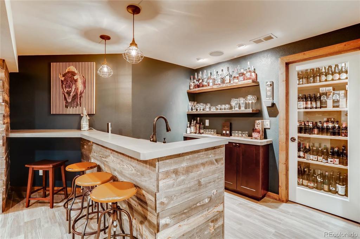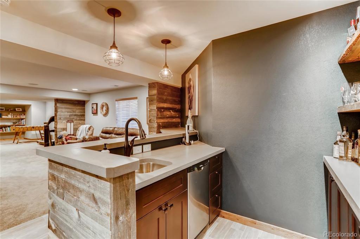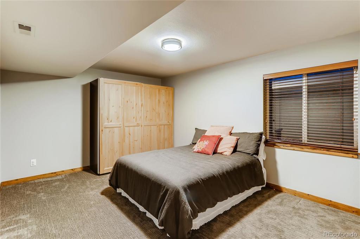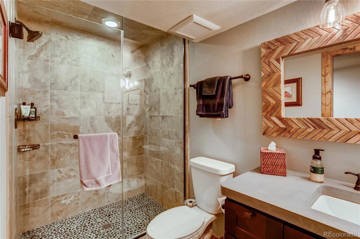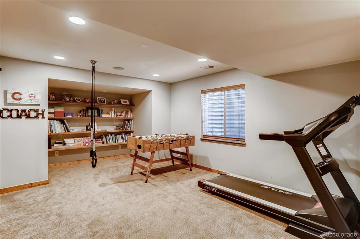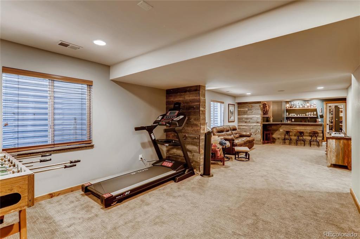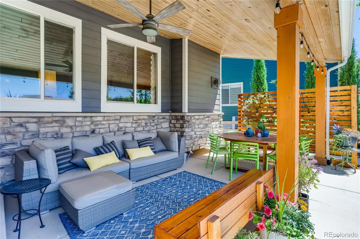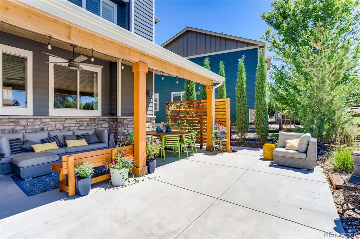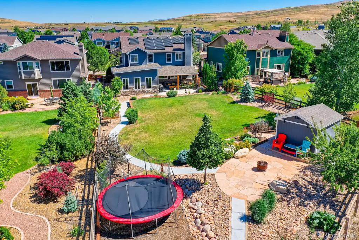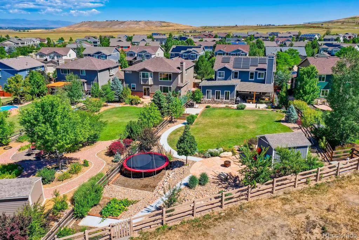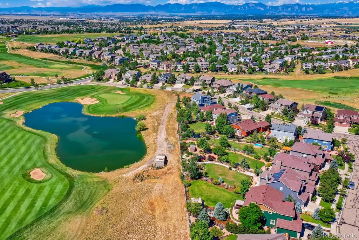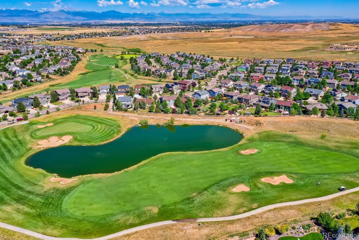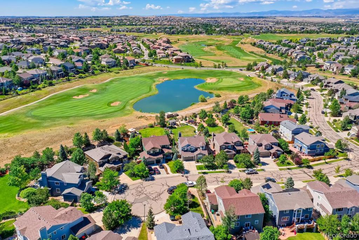Price
$750,000
Sqft
4047.00
Baths
4
Beds
5
Description
Stunning "Colorado Chic" remodeled 5 bed/4 bath home on a 13,000 SF lot, in cul-de-sac, backing the 17th hole at Colorado National Golf Course! Trend setting; "Colorado Chic" is like if Chip and Joanna Gaines had a baby with Colorado. A perfect blend of modern finishes with the charm and custom features of Colorado (ie: wood front door w/ 3 panel frosted glass, island and bar wrapped in barn wood, beetle kill mantle and open shelving, beer cellar, etc). The property was remodeled top to bottom four years ago with every detail in mind! Incomparable to the competition this home includes: a large addition added to the back of house w/ vaulted ceilings and 6' windows providing the ultimate open living space, gourmet kitchen w/ gas cook top, double ovens, ss appliances, farmhouse sink, quartz countertops, glass subway tile backsplash, island w/ butcher block countertops and pendant lighting, hardwood floors throughout the main floor, floor to ceiling stacked stone fireplace, main floor den, extended front patio w/ trex decking, 4 bedrooms upstairs, plantation shutters, full sized finished basement w/ bedroom, 3/4 bath, wet bar, and beer cellar, extensive backyard professionally landscaped w/ covered patio, lush vegetation and perennials, planter boxes, pre-wired for hot tub, shed, and a flagstone patio at the back of the yard to watch golfers go for the green in two over the water with the Rockies as the backdrop. The property also will include owned solar saving you hundreds each month on your utilities! This home is a must see, and more importantly a must buy!
Property Level and Sizes
Interior Details
Exterior Details
Garage & Parking
Exterior Construction
Financial Details
Schools
Location
Schools
Walk Score®
Contact Me
About Me & My Skills
Beyond my love for real estate, I have a deep affection for the great outdoors, indulging in activities such as snowmobiling, skiing, and hockey. Additionally, my hobby as a photographer allows me to capture the stunning beauty of Colorado, my home state.
My commitment to my clients is unwavering. I consistently strive to provide exceptional service, going the extra mile to ensure their success. Whether you're buying or selling, I am dedicated to guiding you through every step of the process with absolute professionalism and care. Together, we can turn your real estate dreams into reality.
My History
My Video Introduction
Get In Touch
Complete the form below to send me a message.


 Menu
Menu