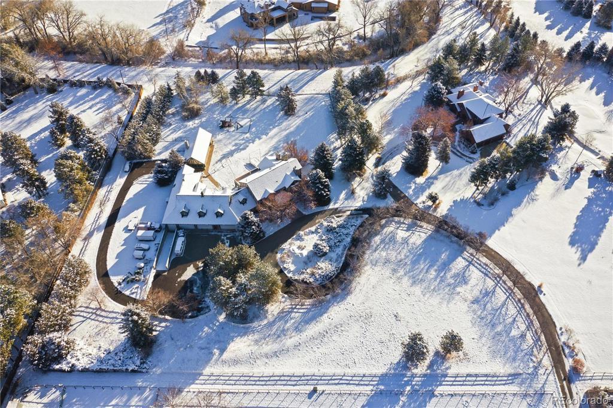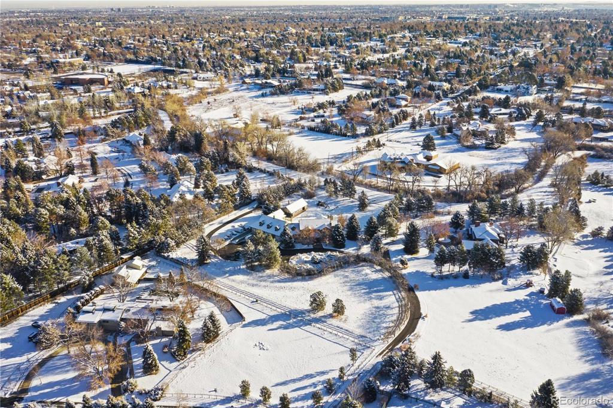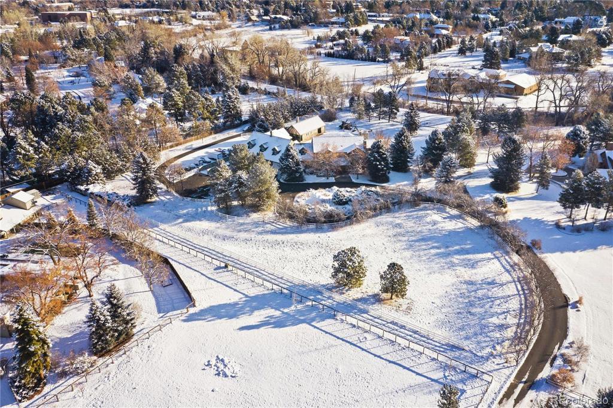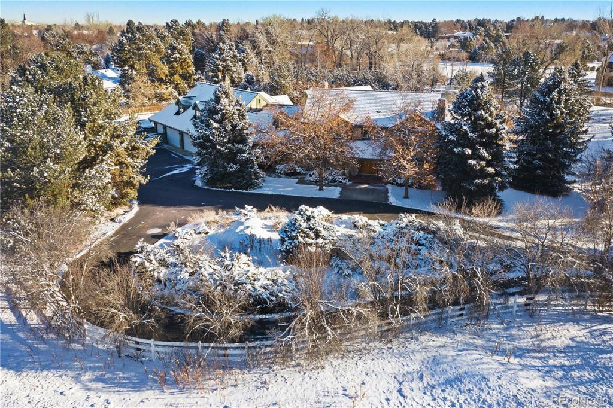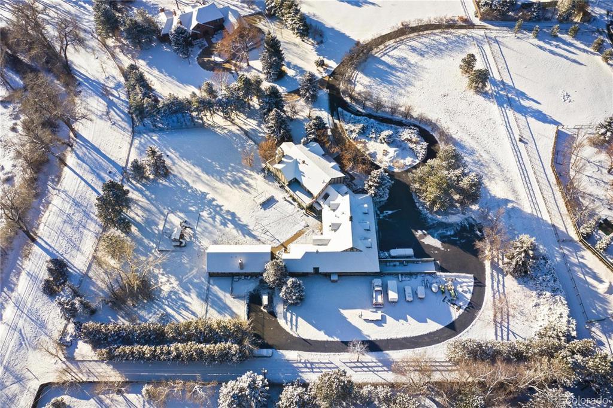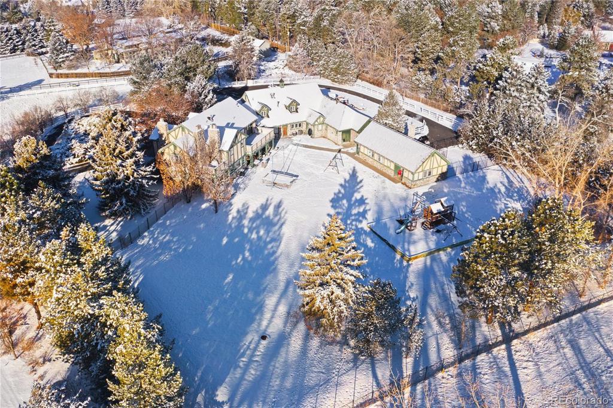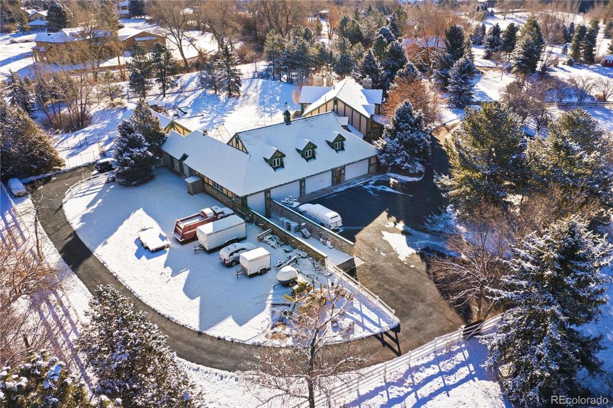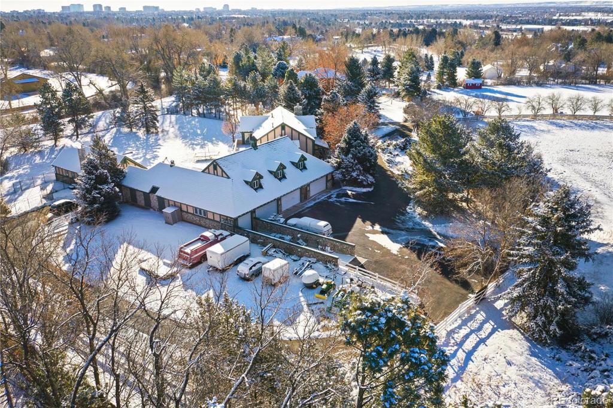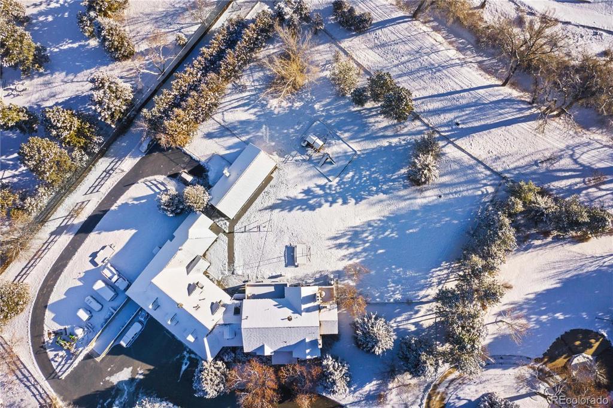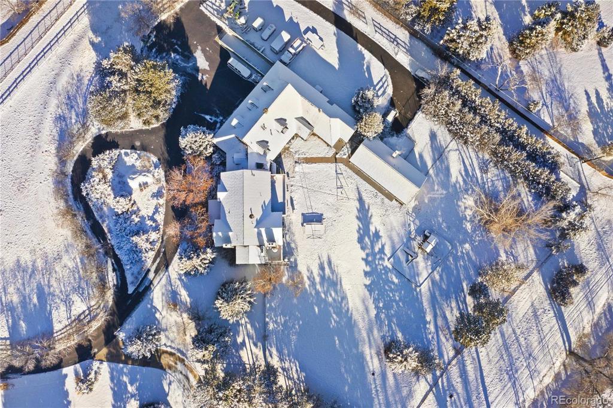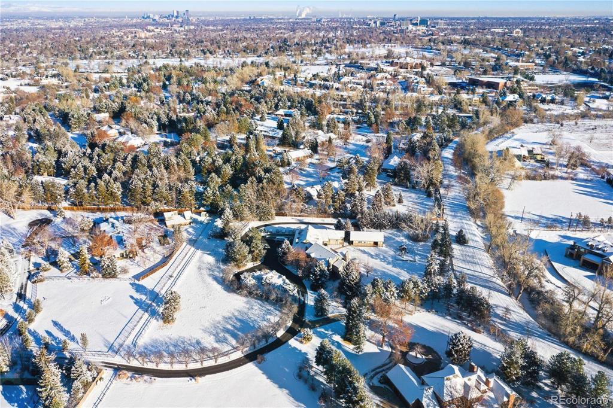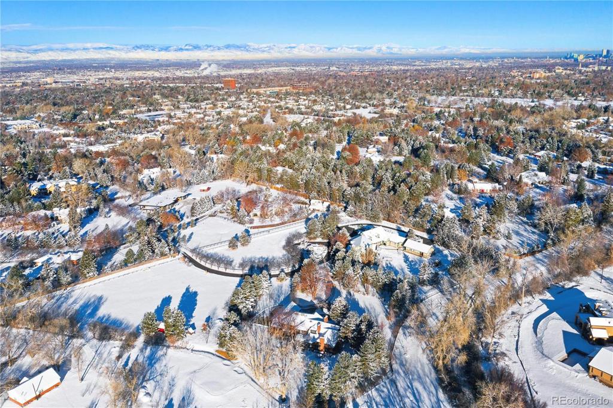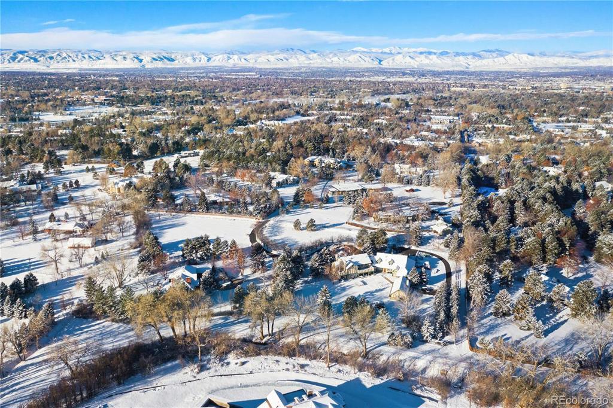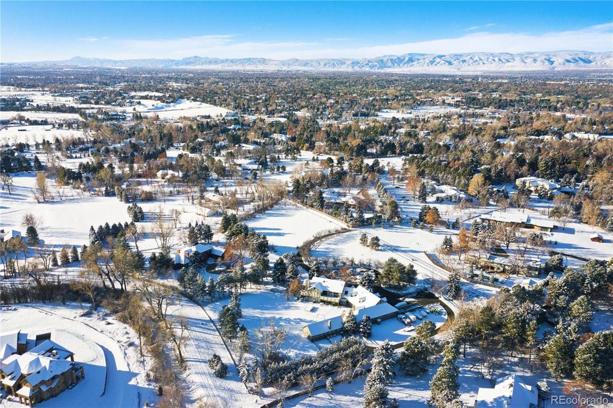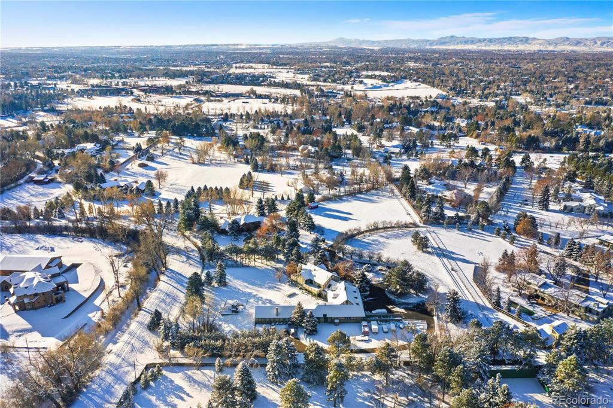Price
$3,200,000
Sqft
8902.00
Baths
7
Beds
7
Description
Gorgeous Property marketed for it’s 2.85 acres on a private road, bordered on three sides by horse paths and Highline Canal. Amazing potential to build your dream home. Although only marketed for the land, the property also has a Main house 6,445 sqft, 7 bedrooms, 6.5 baths updated in 2001 with wood floors and granite counter-tops throughout. Separate guesthouse 1,200 sqft, with 2 bedrooms, 2 baths. Custom garage with space for up to 12 cars including 2 car lifts making space for 14 cars. 3 stall horse stable plus 1.5 acre fenced pasture. Both city and well water. Please schedule an appointment with the listing agent to walk the property. The Sellers are moving out in the summer and will allow showings after that. House had a million dollar rennovation 12 years ago by Boa Construction. All new floors, granite in every bathroom lighting. Updated throughout the main house and the guest house.
Virtual Tour / Video
Property Level and Sizes
Interior Details
Exterior Details
Land Details
Garage & Parking
Exterior Construction
Financial Details
Schools
Location
Schools
Walk Score®
Contact Me
About Me & My Skills
Beyond my love for real estate, I have a deep affection for the great outdoors, indulging in activities such as snowmobiling, skiing, and hockey. Additionally, my hobby as a photographer allows me to capture the stunning beauty of Colorado, my home state.
My commitment to my clients is unwavering. I consistently strive to provide exceptional service, going the extra mile to ensure their success. Whether you're buying or selling, I am dedicated to guiding you through every step of the process with absolute professionalism and care. Together, we can turn your real estate dreams into reality.
My History
My Video Introduction
Get In Touch
Complete the form below to send me a message.


 Menu
Menu