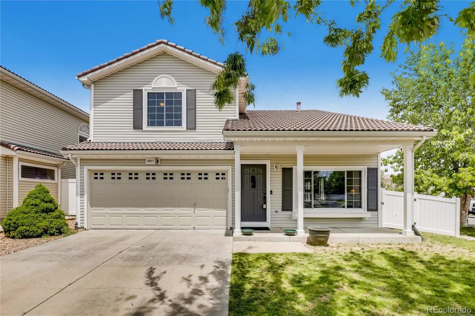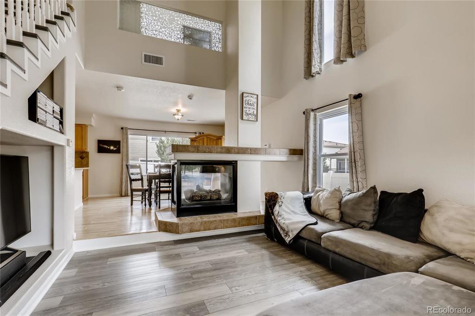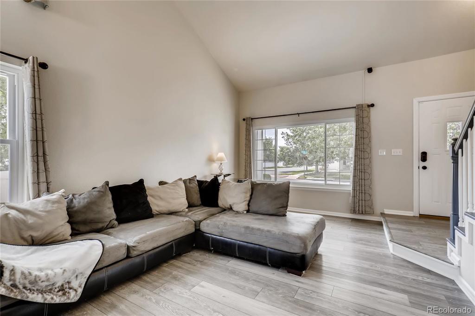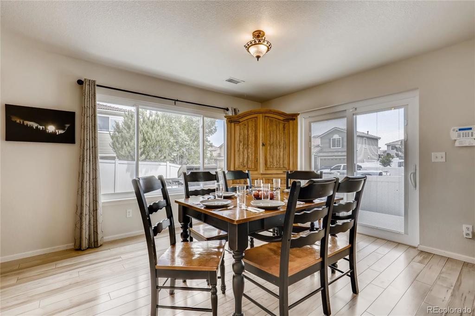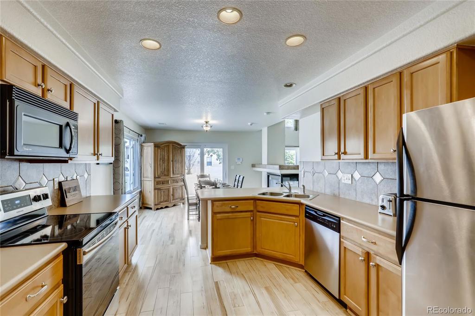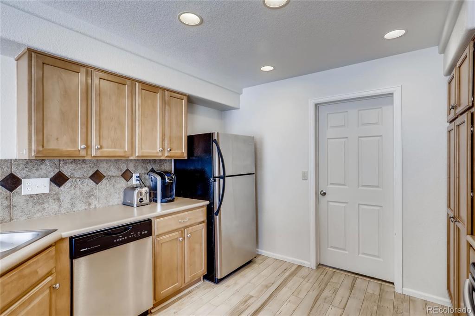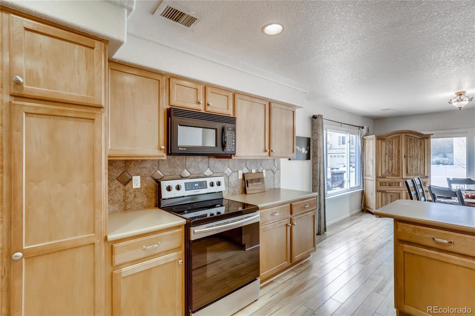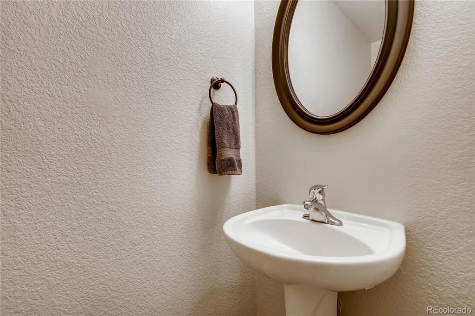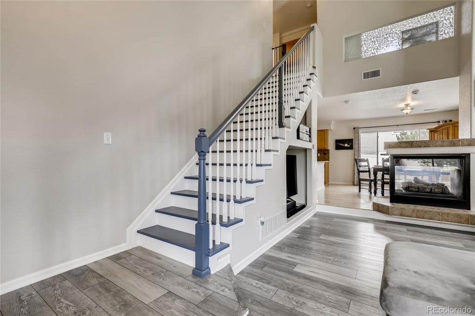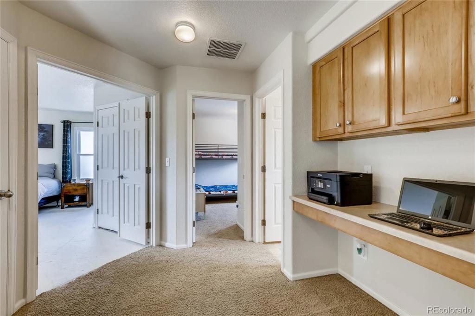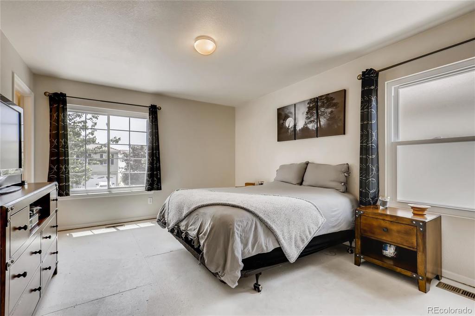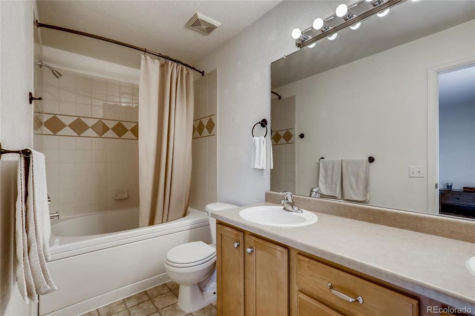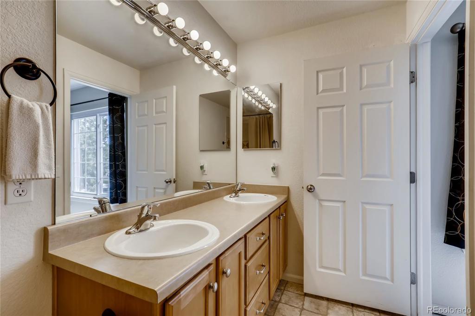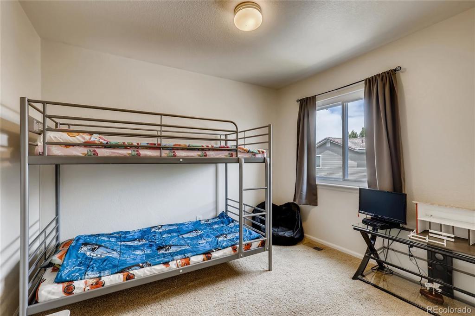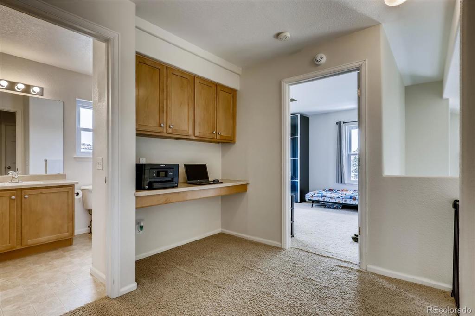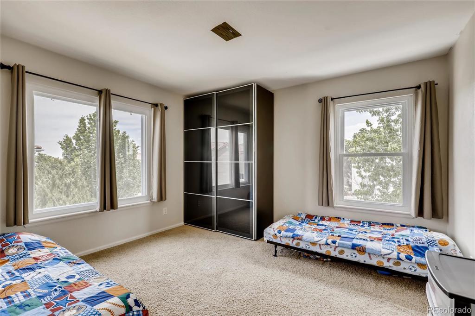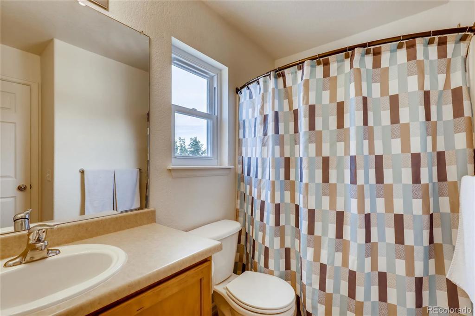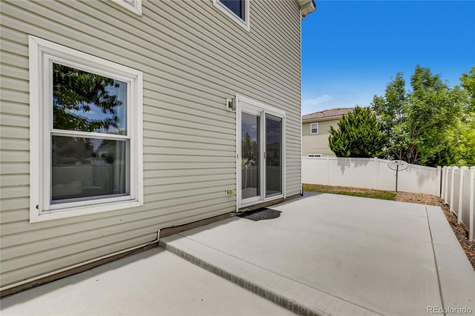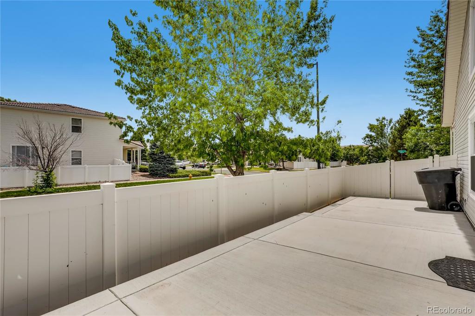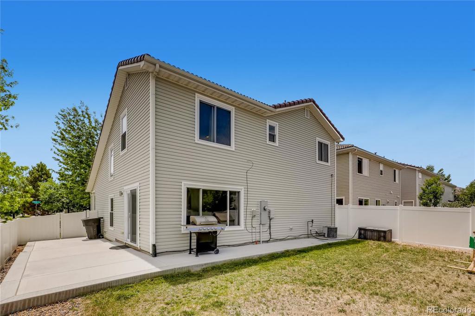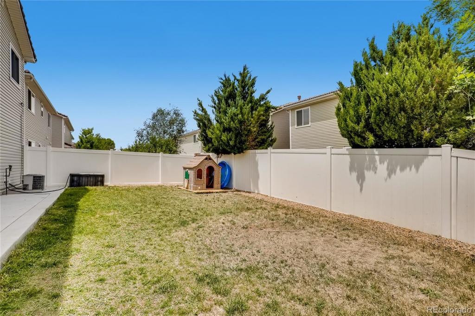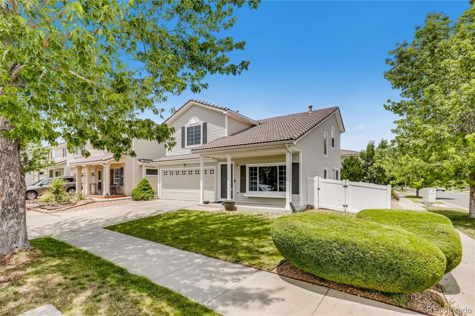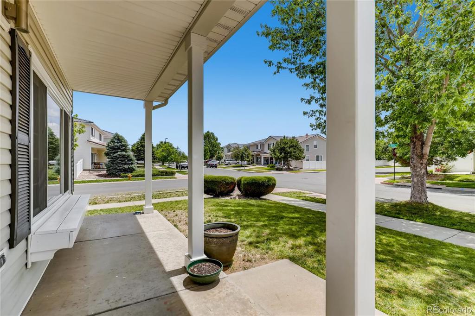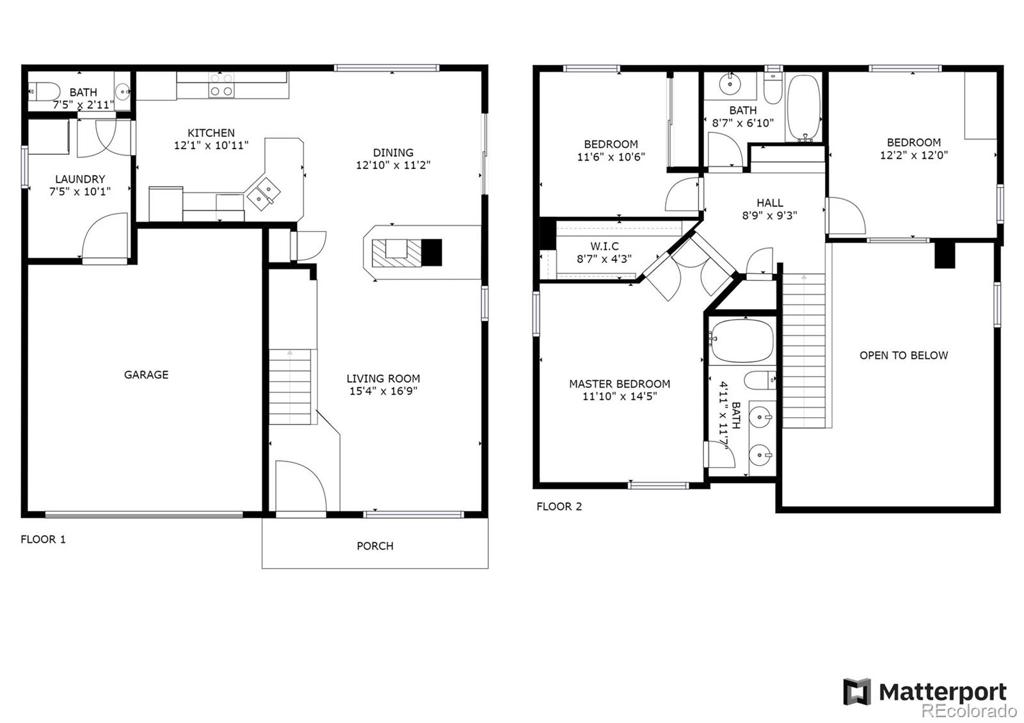Price
$350,000
Sqft
1524.00
Baths
3
Beds
3
Description
Green Valley Ranch home on a corner lot with fantastic updates. Phenomenal curb appeal, lush landscaping and a charming front porch immediately catch your eye. Enjoy an open concept main floor ideal for entertaining cohesively united by a freshly painted neutral color scheme and awash in brilliant natural light. Soaring vaulted cathedral ceiling takes center stage in the living room that also includes a built-in entertainment center and updated flooring. A 3-sided gas fireplace can be enjoyed while dining and relaxing thanks to its central location. Seamlessly transition to outdoor merriment on the expansive wrap-around patio via the sliding glass door. Patio is apt to serve as a second outdoor dining room, includes a grill and opens out to the large fenced backyard. Remastered staircase leads to the upper level where a bonus loft space with a built-in desk and all 3 bedrooms are located. Double doors open into the impressive master suite that includes a large walk-in closet and a private bathroom complete with double sinks. Home is high tech and has extensive security features to give you peace of mind including an ADT smartphone accessible security system that includes an internal camera, Ring doorbell, 2 smoke detectors, front door keypad, internal motion sensor, glass break sensor for the sliding door, trip sensors on all the downstairs doors and windows and a light dimmer. Additional updates include POWER energy-efficient windows, a steel front door,and the sliding glass door with internal blinds - all with lifetime warranties. Attached 2-car garage makes a great workshop with a workbench, tool storage and suspended shelving and also boasts a smartphone operated silent garage door with keypad entry. Wonderful location on a quiet tree-lined street steps away from a library, 2 parks, a skatepark, fishing pond, Rec Center, schools, shopping and dining.
Property Level and Sizes
Interior Details
Exterior Details
Land Details
Garage & Parking
Exterior Construction
Financial Details
Schools
Location
Schools
Walk Score®
Contact Me
About Me & My Skills
Beyond my love for real estate, I have a deep affection for the great outdoors, indulging in activities such as snowmobiling, skiing, and hockey. Additionally, my hobby as a photographer allows me to capture the stunning beauty of Colorado, my home state.
My commitment to my clients is unwavering. I consistently strive to provide exceptional service, going the extra mile to ensure their success. Whether you're buying or selling, I am dedicated to guiding you through every step of the process with absolute professionalism and care. Together, we can turn your real estate dreams into reality.
My History
My Video Introduction
Get In Touch
Complete the form below to send me a message.


 Menu
Menu