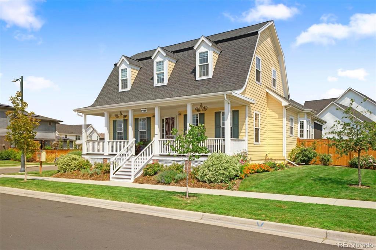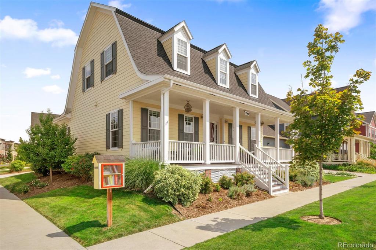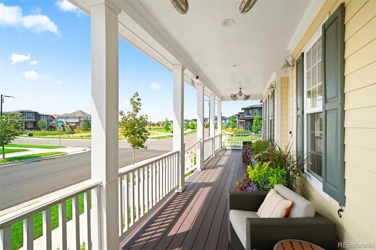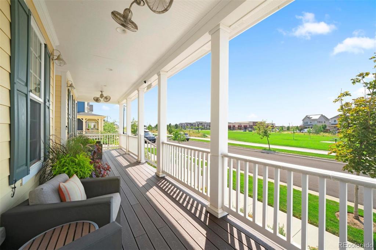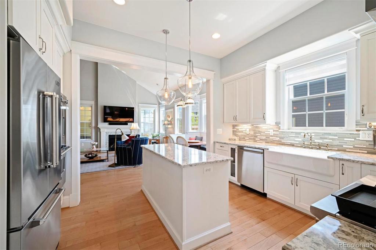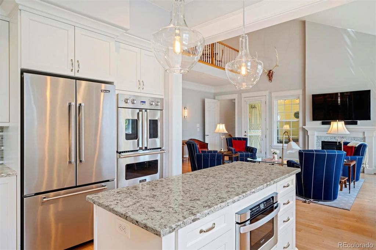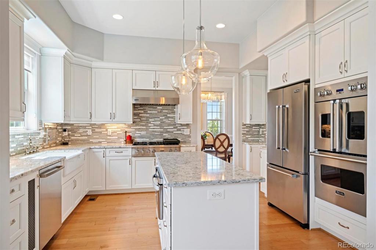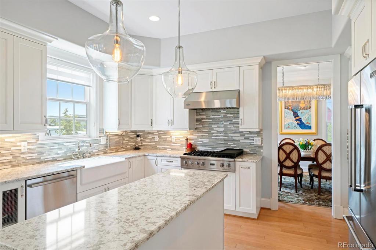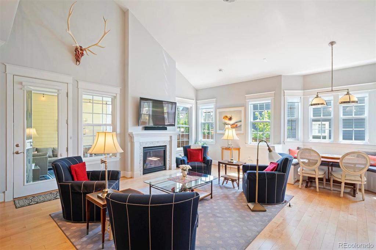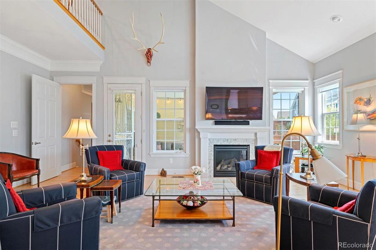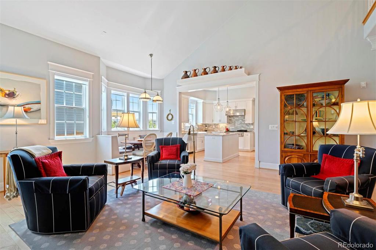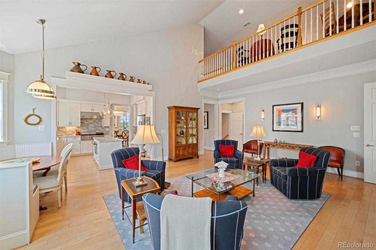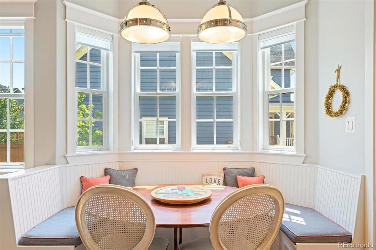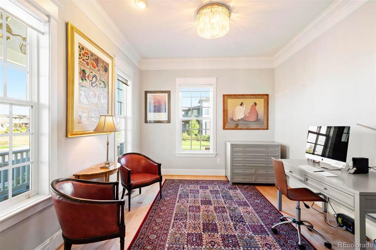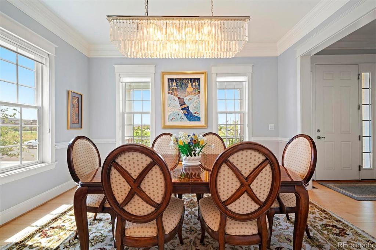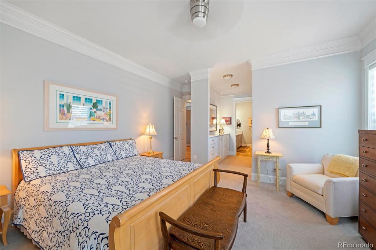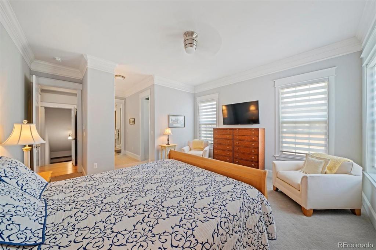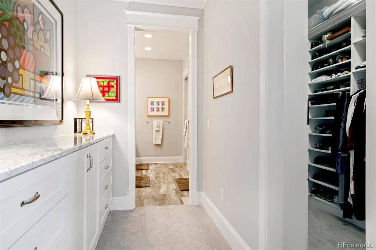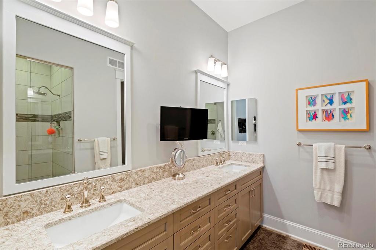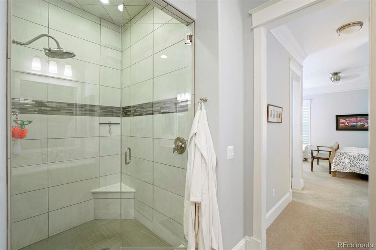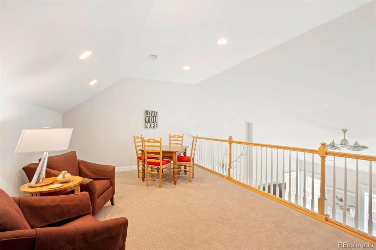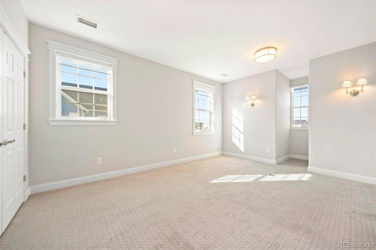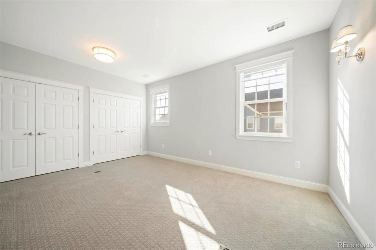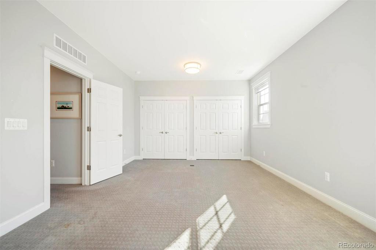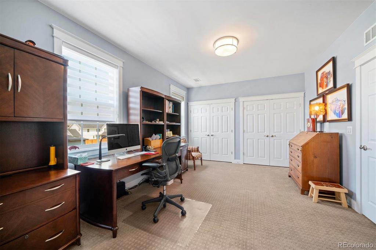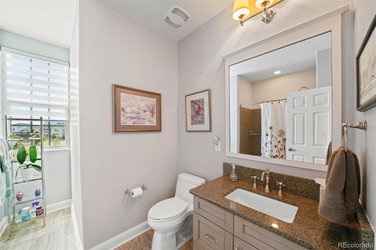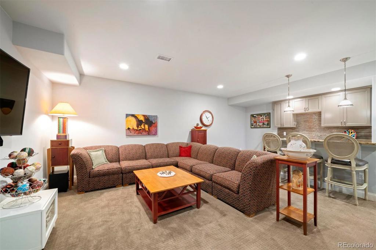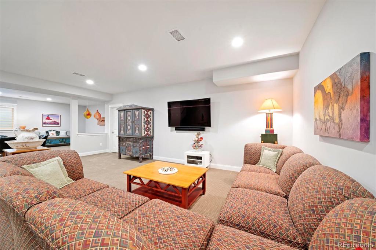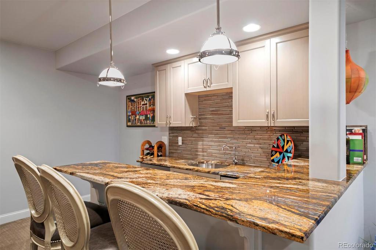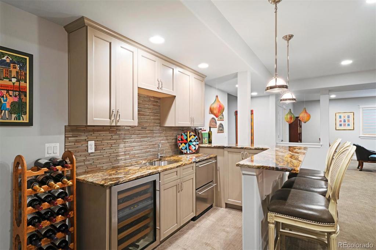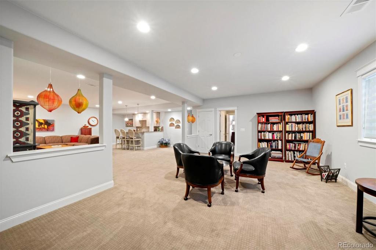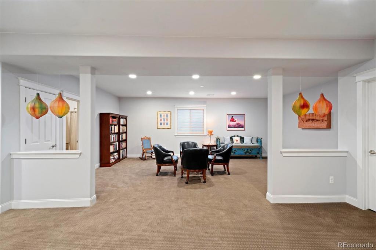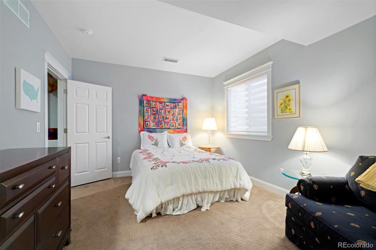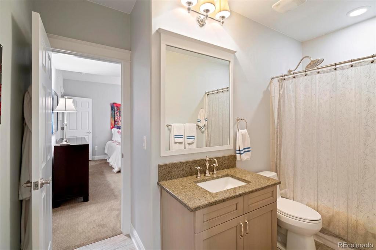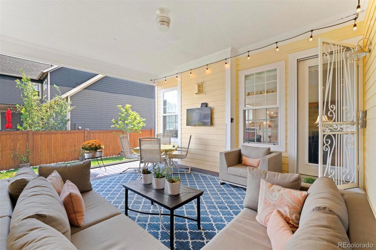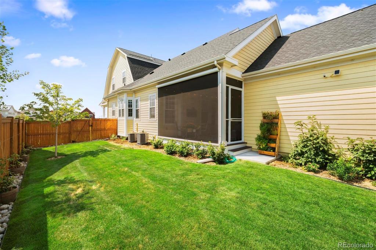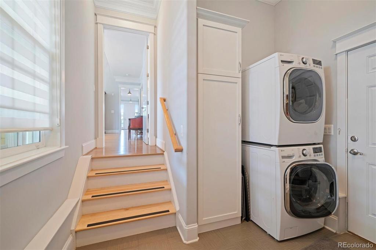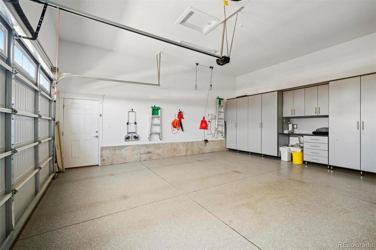Price
$999,000
Sqft
4829.00
Baths
4
Beds
4
Description
No expense was spared in customizing this picture-perfect Parkwood home in Northfield that features more than $340,000 in upgrades and custom options. The curb appeal of this Dutch Colonial is unmatched…from its location on a beautiful parkway to its gracious front porch, you will fall in love at first sight. As you enter the foyer, you are greeted with wide plank maple floors and an inviting center hall floor plan. To your left is a spacious living room that could also be used as a main floor office and to your right is a sizable dining room. The focal point of the main floor is the gourmet kitchen featuring Viking appliances, quartz countertops, a large panty and a kitchen island that opens to the family room and built-in banquette for additional dining space. The family room offers vaulted ceilings, south facing windows, and a gas fireplace. A door leads from the family room to a screened in porch that is perfect for enjoying our beautiful Colorado evenings with its outdoor fan and wiring for a television. The second floor boasts a large loft overlooking the two-story family room which could be enclosed. There are also two large bedrooms each with double-closets and views Pikes Peak to Longs Peak. The lower level offers every amenity you could ever want in your dream home. The quality of the construction and design are in keeping with the high-end finishes found throughout the home. First, there is a private guest suite with a full bath that is also accessible from the living area. The basement is further enhanced by a second family room with a built-in wet bar plus an adjacent space that could be used as a billiards room or theater area. There is also generous storage space. Ideally situated on a beautiful parkway and within walking distance to shops/restaurants and three of Central Park’s pools, this is the home we all dream of owning one day.
Virtual Tour / Video
Property Level and Sizes
Interior Details
Exterior Details
Land Details
Garage & Parking
Exterior Construction
Financial Details
Schools
Location
Schools
Walk Score®
Contact Me
About Me & My Skills
Beyond my love for real estate, I have a deep affection for the great outdoors, indulging in activities such as snowmobiling, skiing, and hockey. Additionally, my hobby as a photographer allows me to capture the stunning beauty of Colorado, my home state.
My commitment to my clients is unwavering. I consistently strive to provide exceptional service, going the extra mile to ensure their success. Whether you're buying or selling, I am dedicated to guiding you through every step of the process with absolute professionalism and care. Together, we can turn your real estate dreams into reality.
My History
My Video Introduction
Get In Touch
Complete the form below to send me a message.


 Menu
Menu