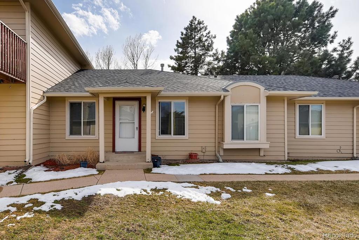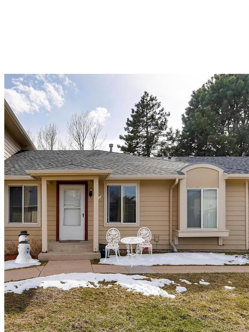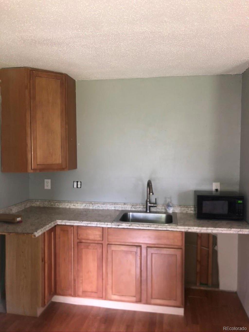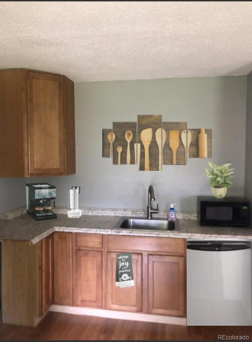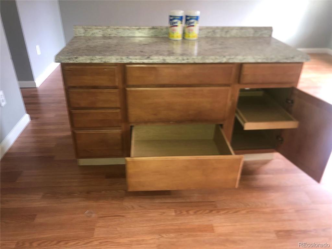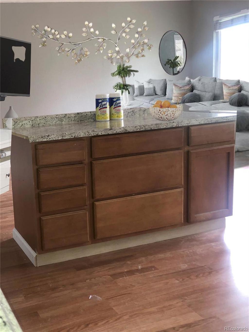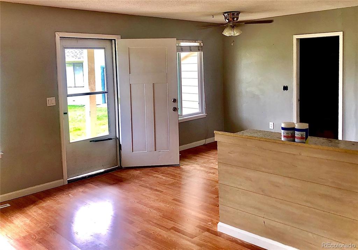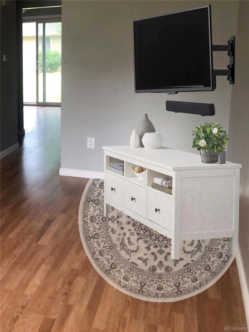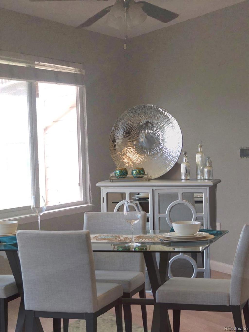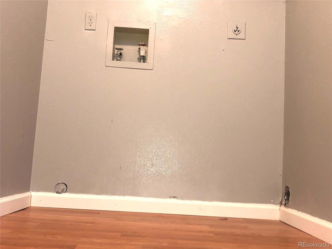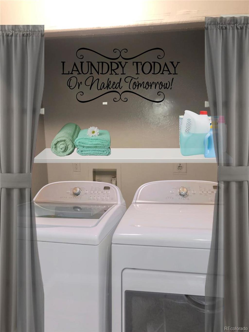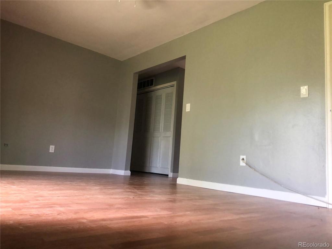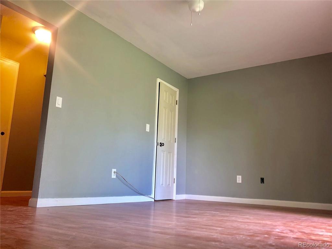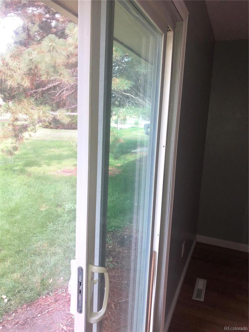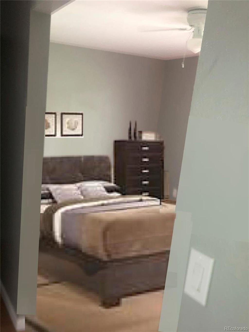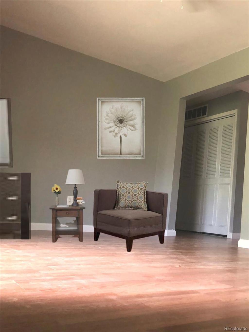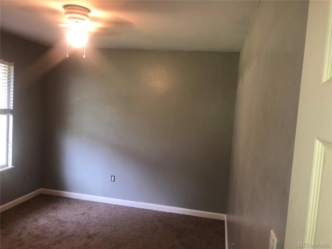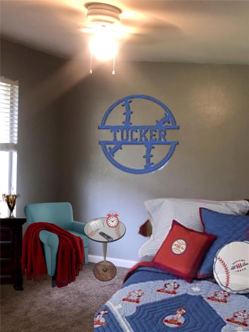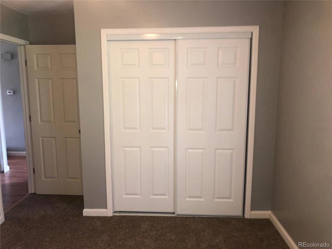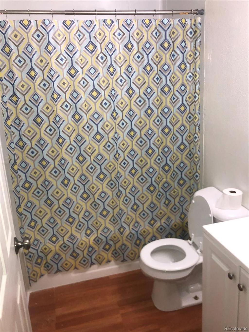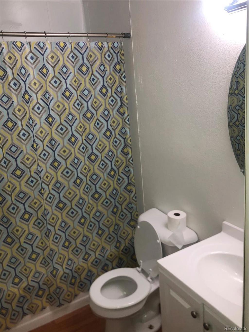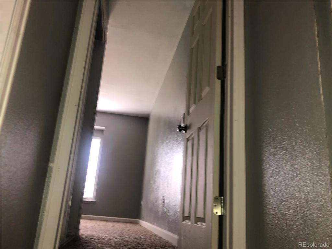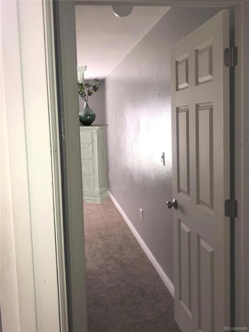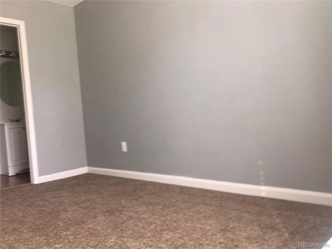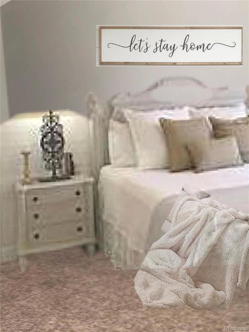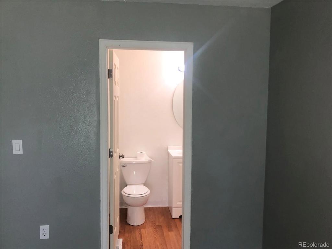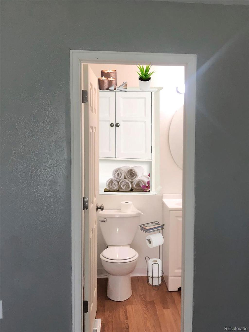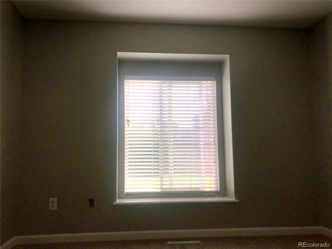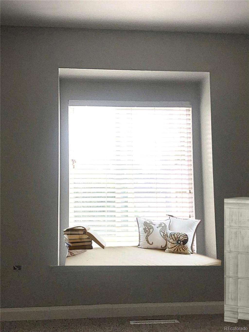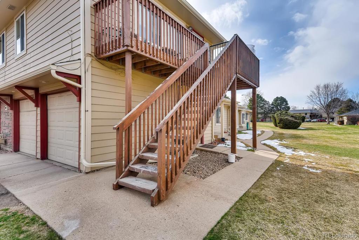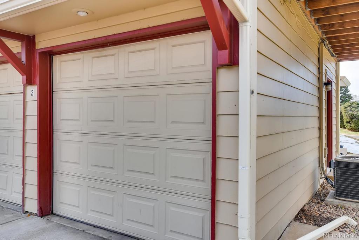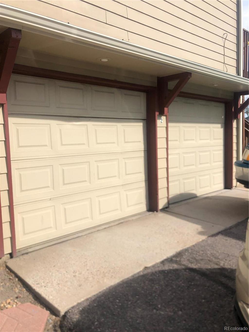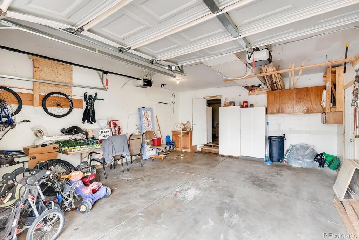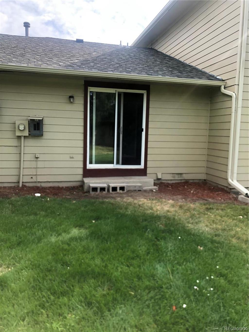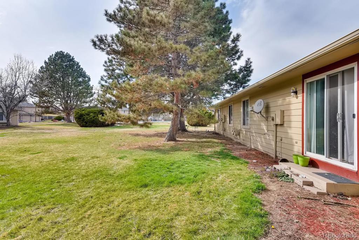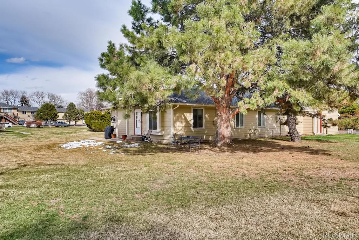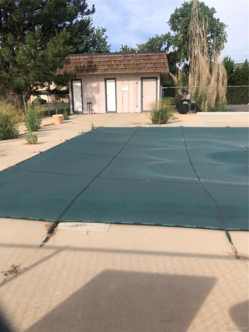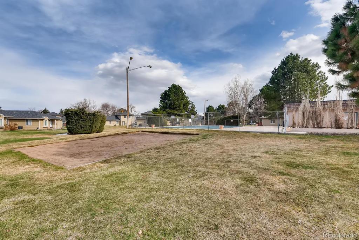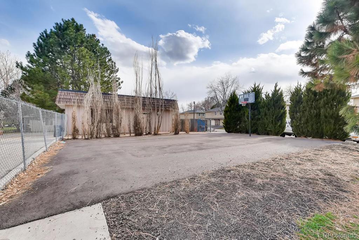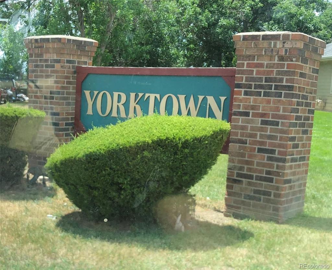Price
$247,500
Sqft
1088.00
Baths
2
Beds
3
Description
Don't miss your chance to own for less than the price of rent! This townhome has been completely remodeled with new paint and new flooring throughout. The kitchen features a new island with deep drawers and pull out shelves (ADA friendly). Full bathroom has new walls around the bathtub/shower and a new pedestal sink. This townhome conveniently located near the community pool features three bedrooms and two bathrooms. The open floorplan leaves great potential for entertaining. You will only share one wall in your unit living space. Another wall is shared above your attached, oversized two-car garage. In your garage, you have a large storm/storage room/workroom. You will find yourself in between two separate large light rail/park and ride stations including the Welby Road station that is 1.5 miles away. You have quick access to Downtown Denver or DIA. Rotella Park is only a few blocks away. HOA includes Water and Trash. Roof was replaced last year. Home has been "digitally staged". Complex is FHA approved and easy to show. Several units in this complex have large private porches or fenced in yard areas. Contact the HOA for approval and build your dream outdoor space that you can see the pool from. Large open, green space just outside both your front and back doors. This townhome is a blank slate ready for you to make it your home! Seller is offering a $2,500 sellers credit at closing (ideally for an alliance allowance).
Virtual Tour / Video
Property Level and Sizes
Interior Details
Exterior Details
Land Details
Garage & Parking
Exterior Construction
Financial Details
Schools
Location
Schools
Walk Score®
Contact Me
About Me & My Skills
Beyond my love for real estate, I have a deep affection for the great outdoors, indulging in activities such as snowmobiling, skiing, and hockey. Additionally, my hobby as a photographer allows me to capture the stunning beauty of Colorado, my home state.
My commitment to my clients is unwavering. I consistently strive to provide exceptional service, going the extra mile to ensure their success. Whether you're buying or selling, I am dedicated to guiding you through every step of the process with absolute professionalism and care. Together, we can turn your real estate dreams into reality.
My History
My Video Introduction
Get In Touch
Complete the form below to send me a message.


 Menu
Menu