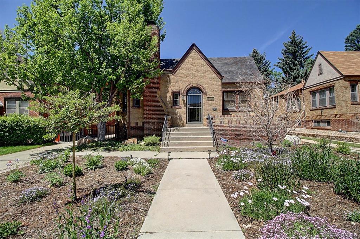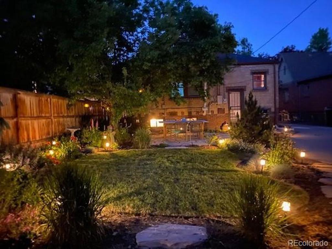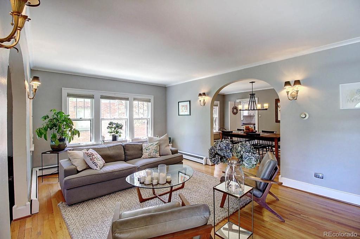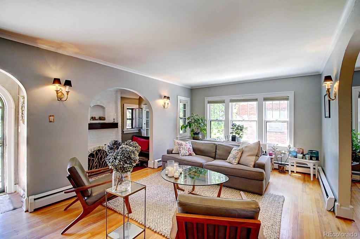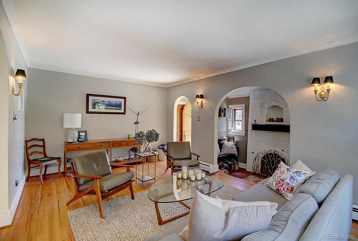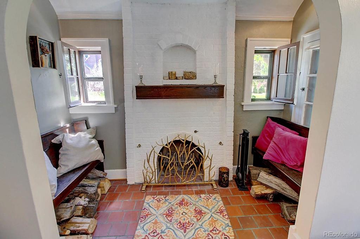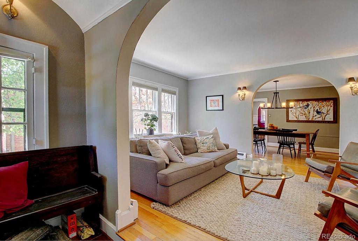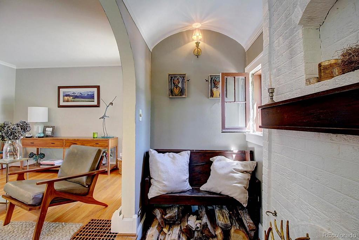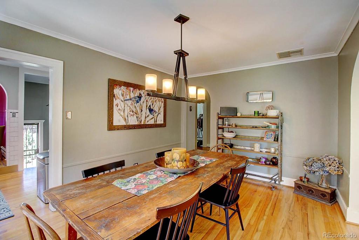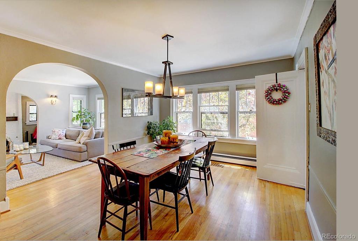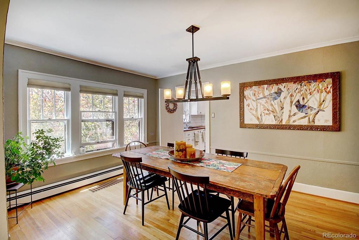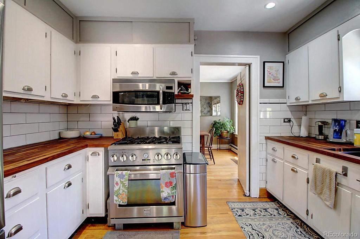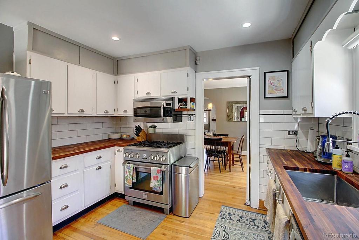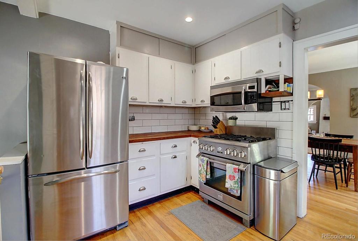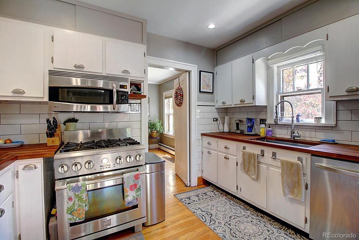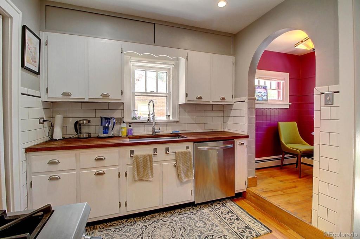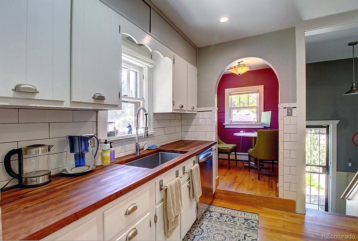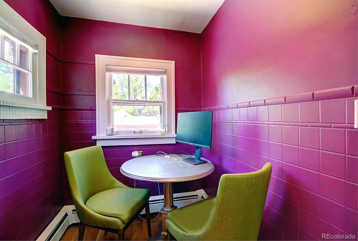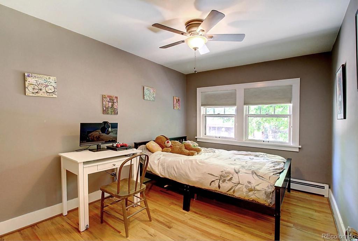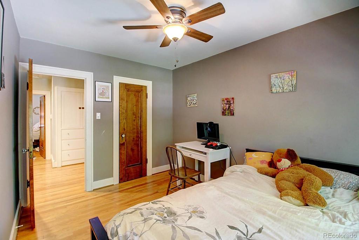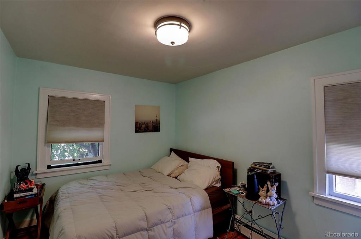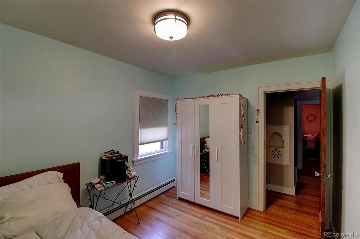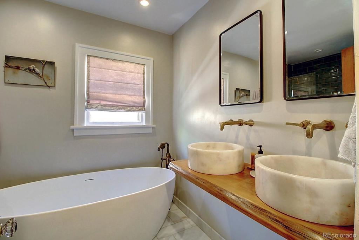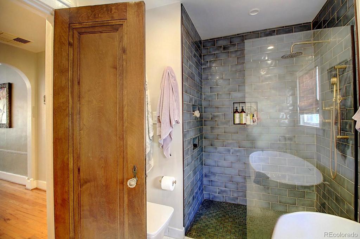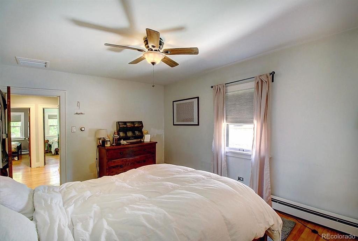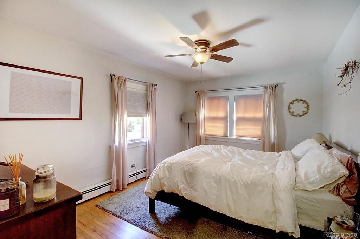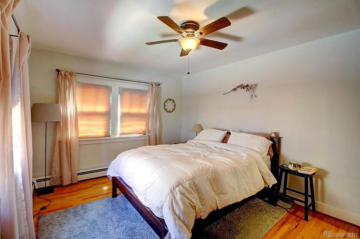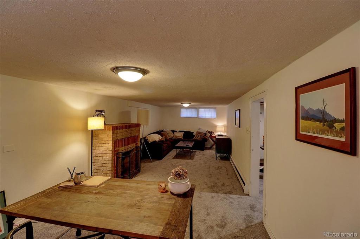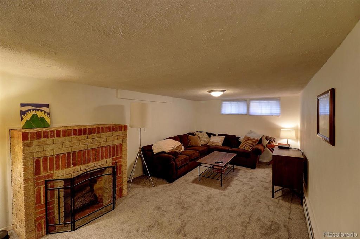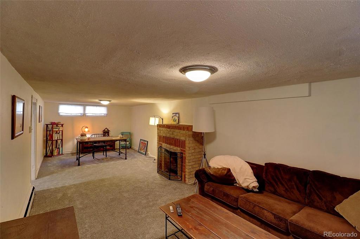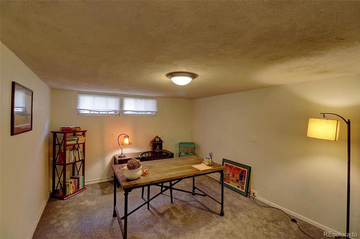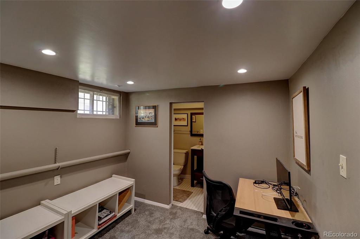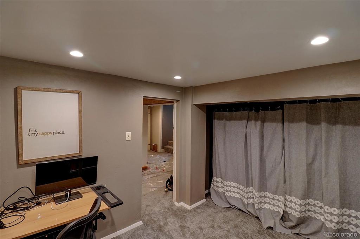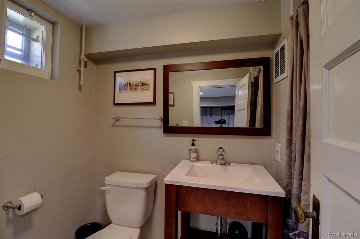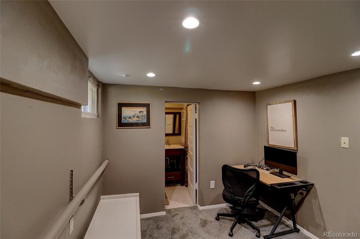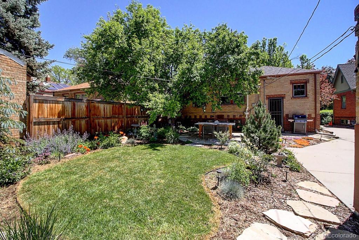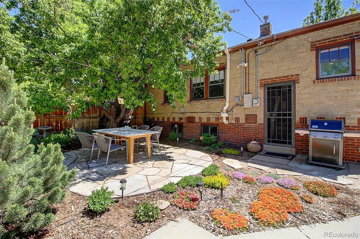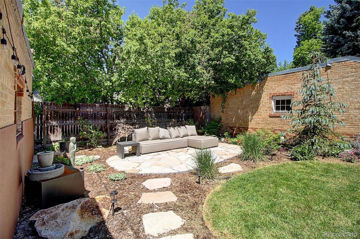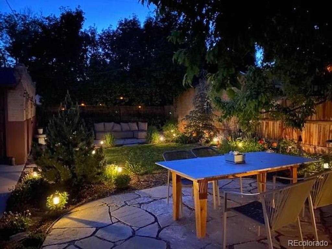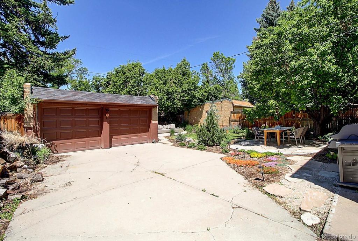Price
$759,000
Sqft
2643.00
Baths
2
Beds
4
Description
GORGEOUS classic tudor in the heart of Park Hill! Home offers updates without the lots of vintage charm! Home offers 4 Bedrooms and 2 Bathrooms, original hardwood flooring, curved archways between rooms, and built-ins. Roof and sewer replaced in 2016 with a new swamp cooler installed in 2019. Spacious Living Room with incredible fireplace alcove—this will be your favorite part of the home! Formal Dining Room with serving door leads to beautiful updated Kitchen. Kitchen features stunning butcher block countertops with decorative subway tile back splash, stainless-steel appliances with professional gas stove, and cozy eat-in nook! Main floor bathroom has been fully remodeled with double sinks, oversized shower, and deep soak tub. Enjoy the fine finishes such as Ann Sacks marble and glass tile floors, phylirich faucets and a fleurco tub. One of the upstairs bedrooms has new closet wardrobe - included in the house! $20k in bathroom upgrades and $25k in backyard renovation! BRAND NEW FULLY FINISHED BASEMENT has non-conforming bedroom with private bathroom, spacious Rec Room, and lots of storage. Escape to your private sanctuary in the BEAUTIFULLY landscaped back yard completely redone in 2018/2019. 2 flagstone patios, mature trees and established landscape. 15 minute walk to City Park and Kearney in Park Hill!
Property Level and Sizes
Interior Details
Exterior Details
Land Details
Garage & Parking
Exterior Construction
Financial Details
Schools
Location
Schools
Walk Score®
Contact Me
About Me & My Skills
Beyond my love for real estate, I have a deep affection for the great outdoors, indulging in activities such as snowmobiling, skiing, and hockey. Additionally, my hobby as a photographer allows me to capture the stunning beauty of Colorado, my home state.
My commitment to my clients is unwavering. I consistently strive to provide exceptional service, going the extra mile to ensure their success. Whether you're buying or selling, I am dedicated to guiding you through every step of the process with absolute professionalism and care. Together, we can turn your real estate dreams into reality.
My History
My Video Introduction
Get In Touch
Complete the form below to send me a message.


 Menu
Menu