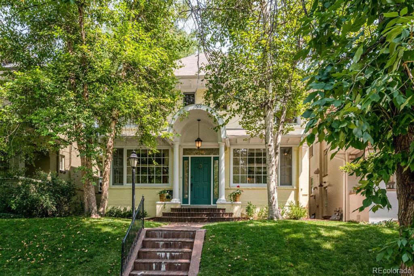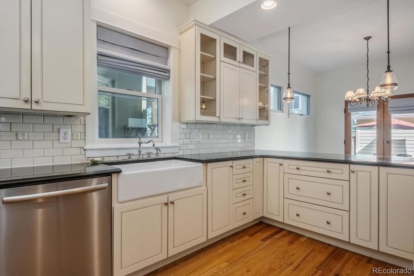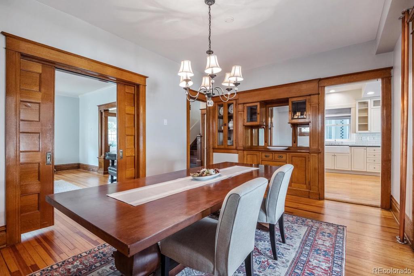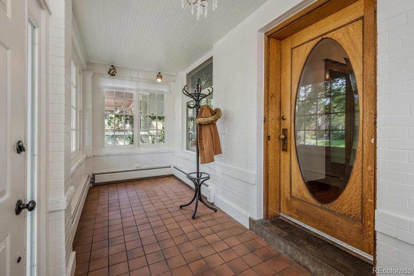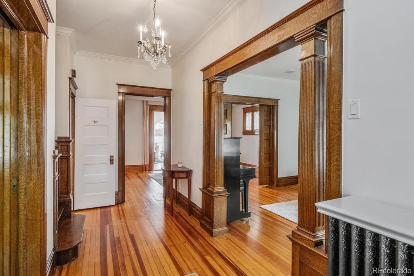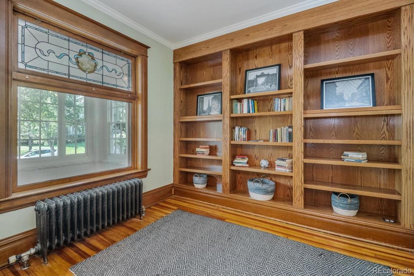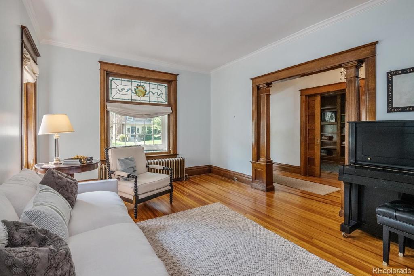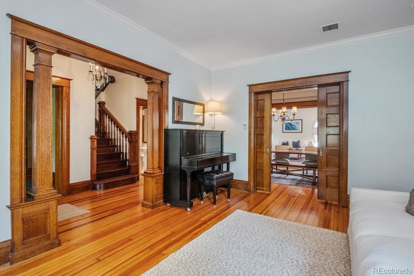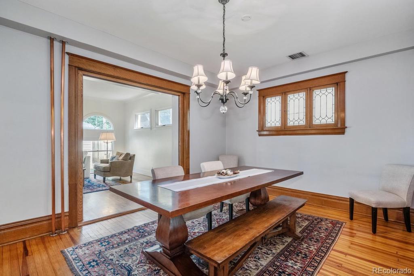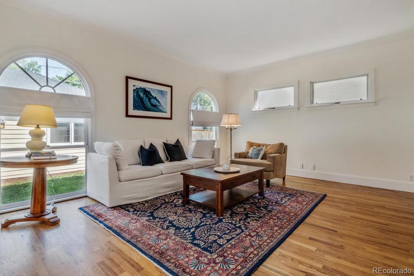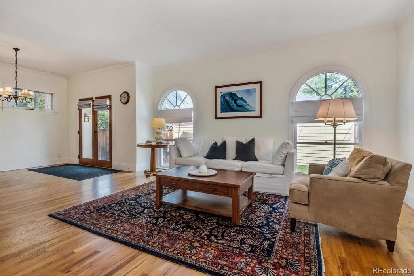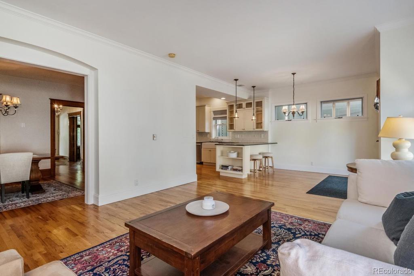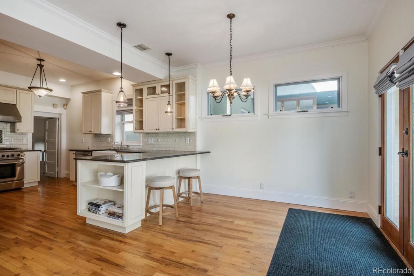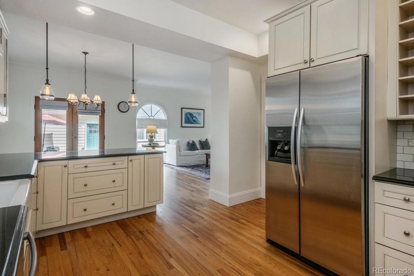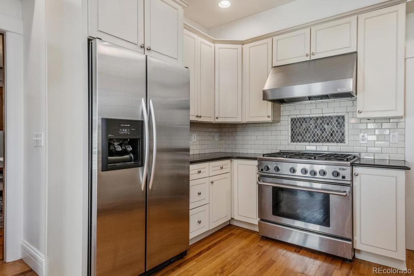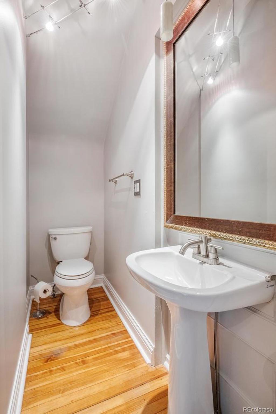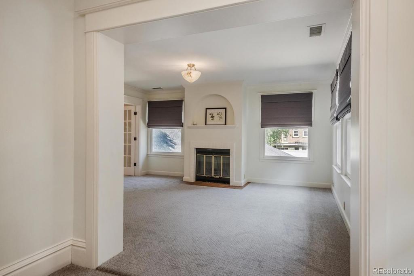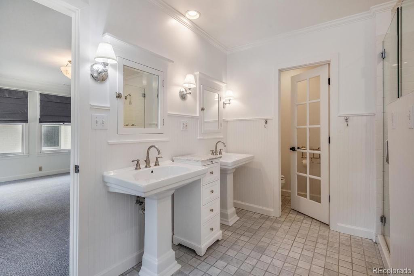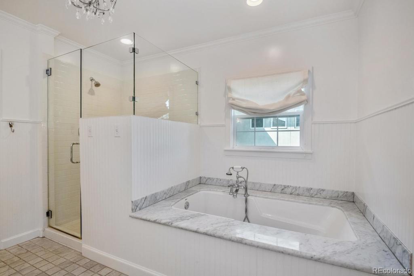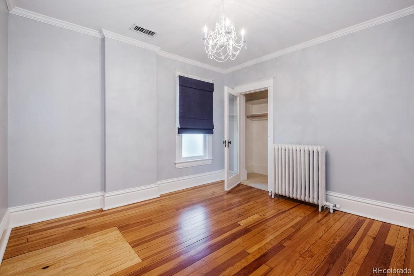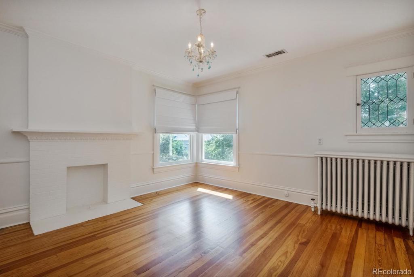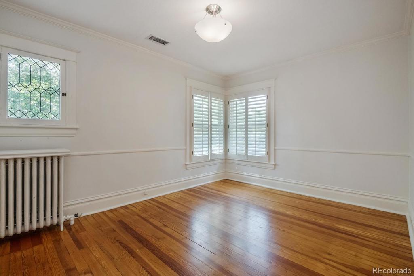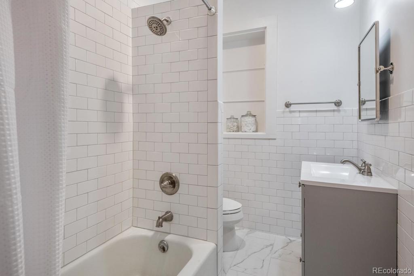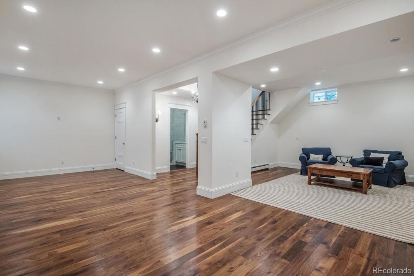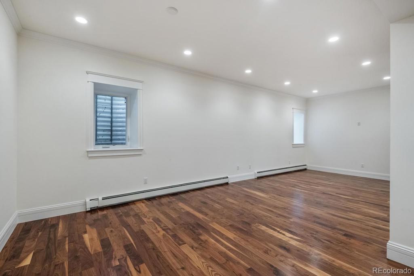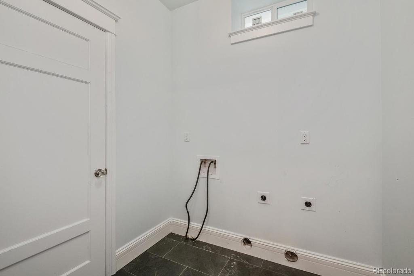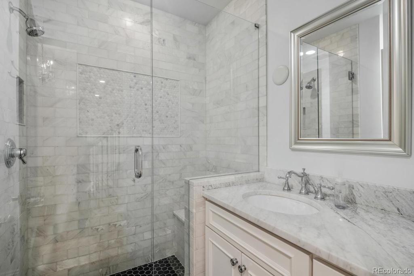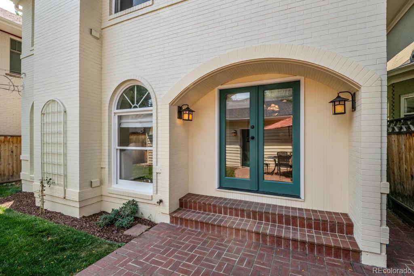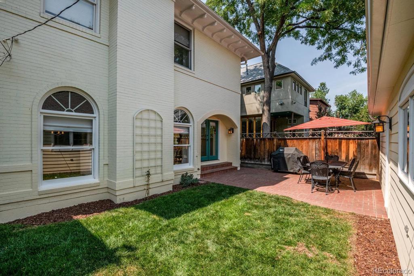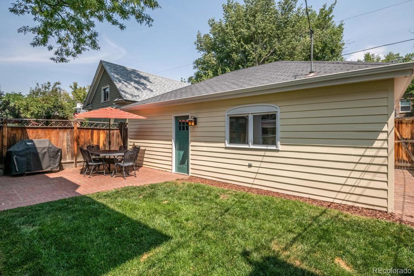Price
$1,400,000
Sqft
3887.00
Baths
4
Beds
4
Description
Incredible opportunity to own this home in the prestigious 7th Avenue Historic District neighborhood! Tastefully upgraded while keeping its original beauty and charm unique to the popular 20th century “Denver Square.” Perfectly located near Cheeseman Park, Congress Park and in close proximity to Cherry Creek and Downtown Denver. The gorgeous curb appeal sets a grand stage as it sits perched high above street level featuring an enclosed sun room with plenty of windows creating a welcoming entrance to a large formal living room, wonderful study with built-in bookshelves and vintage pocket doors, formal dining room boasting additional dual vintage pocket doors, built-in hutch, stain glass windows, updated eat-in kitchen with kitchen nook which opens to a sun-filled family room. Kitchen offers upgraded stainless appliances, farm sink, white cabinets, granite counters and beautiful tile. The upstairs offers four bedrooms including a master suite and two full bathrooms. Master bedroom features retreat area, fireplace and spacious five-piece master bathroom with a luxurious soaking tub surrounded by Carrara marble, two built-in medicine cabinets and a frameless glass shower. Fully finished basement offers exceptionally high ceilings, a second great room with hardwood floors and room for a pool table, ping pong table or . . . whatever you decide! Basement also includes laundry room, a 3/4 bath with marble flooring, Carrara subway tiles and counters, upgraded cabinets, and enclosed glass shower. This home also features tons of storage and an oversized three car detached garage! Backyard offers brick patio space—great for entertaining!
Virtual Tour / Video
Property Level and Sizes
Interior Details
Exterior Details
Land Details
Exterior Construction
Financial Details
Schools
Location
Schools
Walk Score®
Contact Me
About Me & My Skills
Beyond my love for real estate, I have a deep affection for the great outdoors, indulging in activities such as snowmobiling, skiing, and hockey. Additionally, my hobby as a photographer allows me to capture the stunning beauty of Colorado, my home state.
My commitment to my clients is unwavering. I consistently strive to provide exceptional service, going the extra mile to ensure their success. Whether you're buying or selling, I am dedicated to guiding you through every step of the process with absolute professionalism and care. Together, we can turn your real estate dreams into reality.
My History
My Video Introduction
Get In Touch
Complete the form below to send me a message.


 Menu
Menu