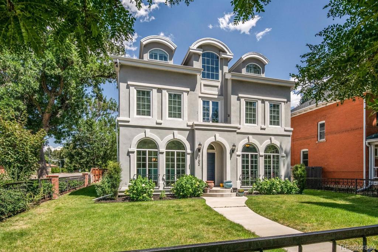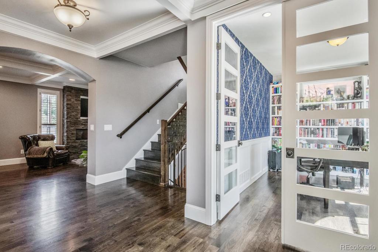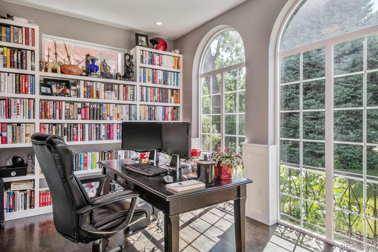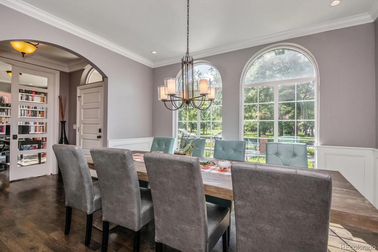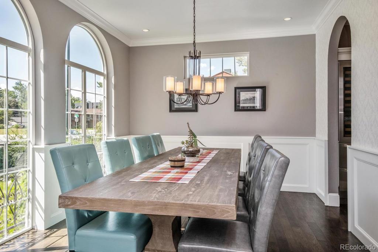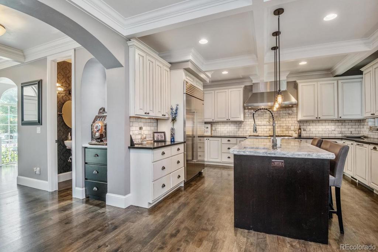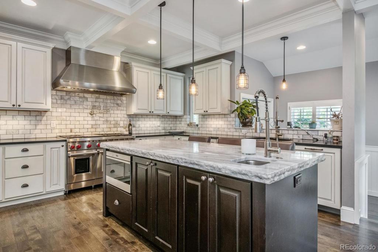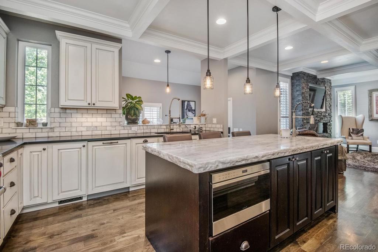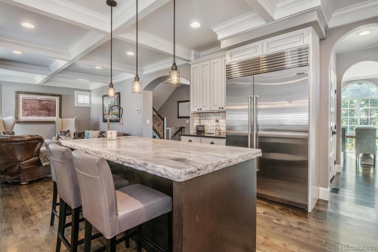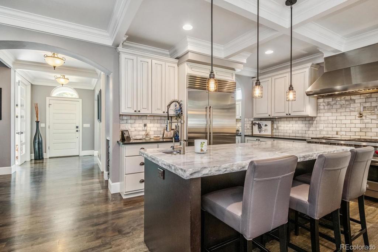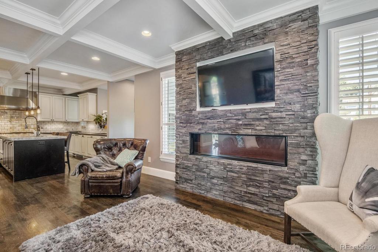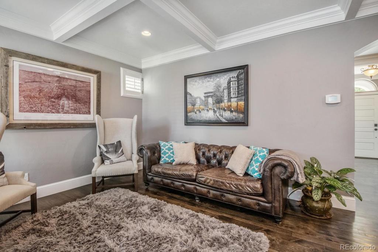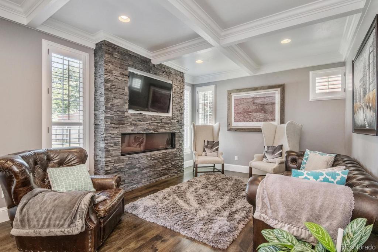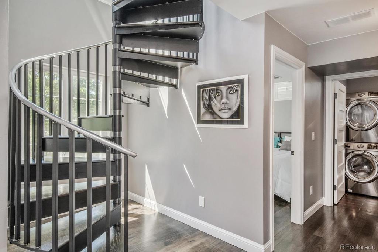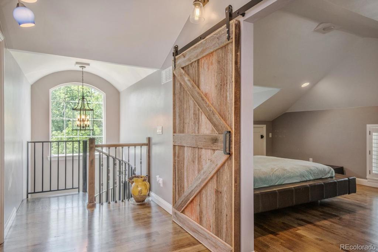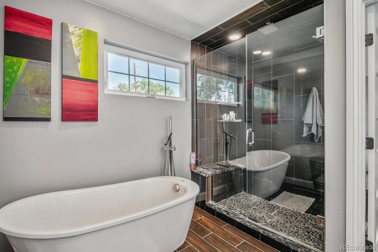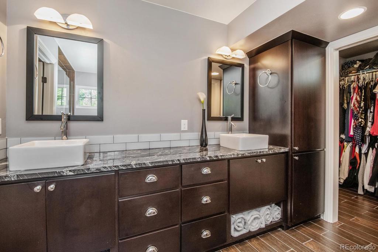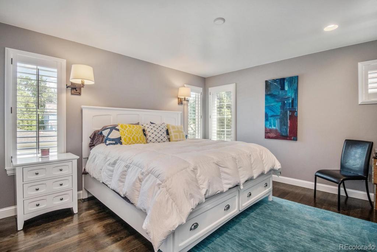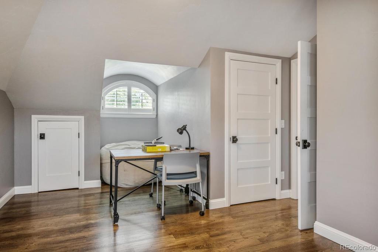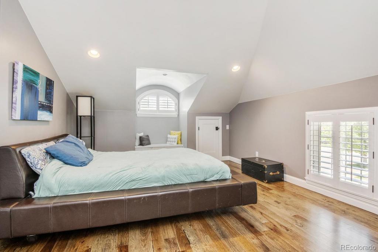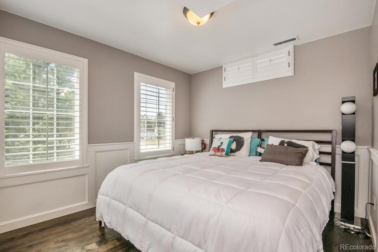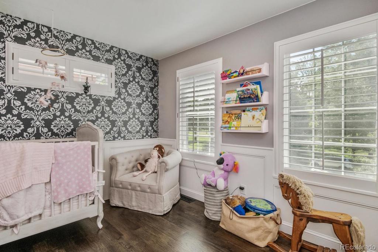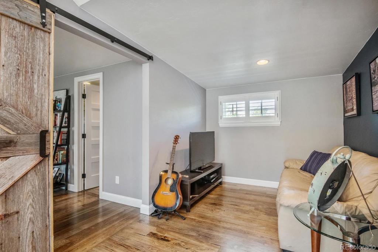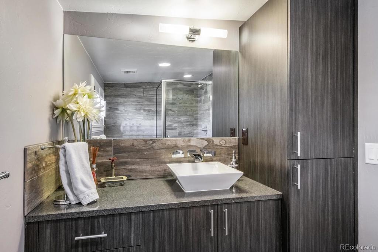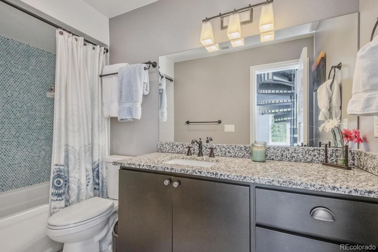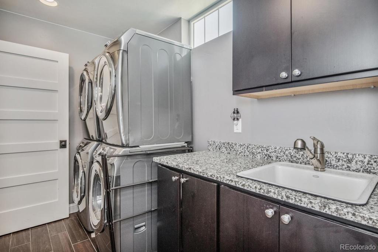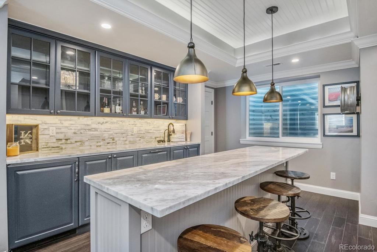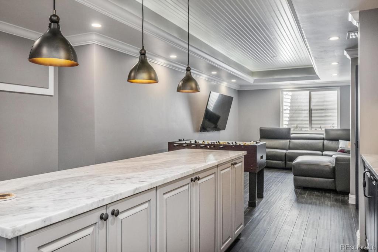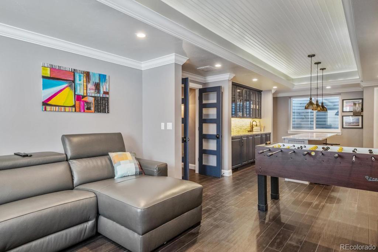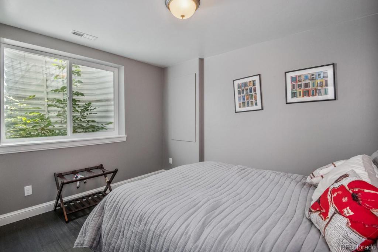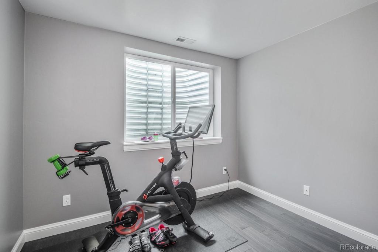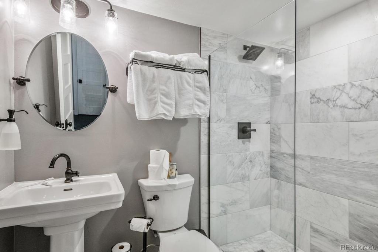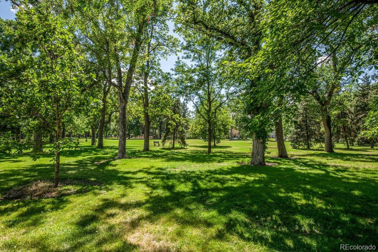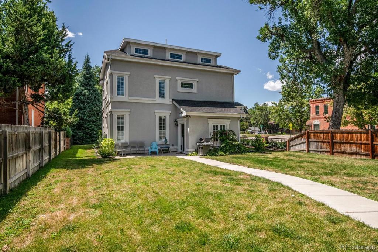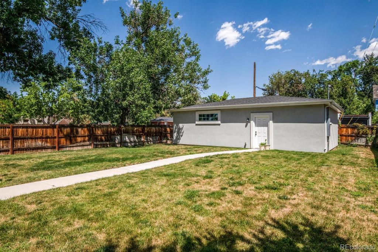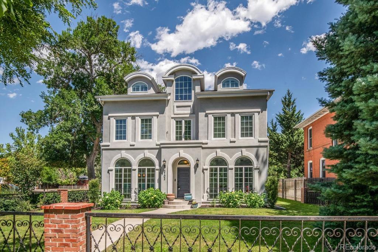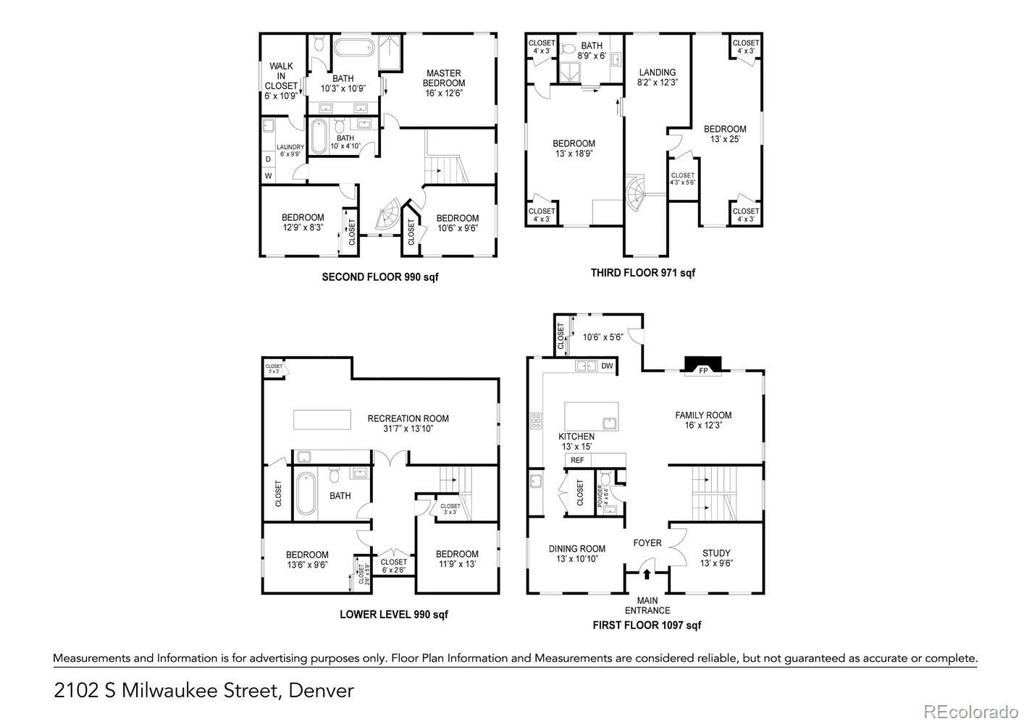Price
$1,399,900
Sqft
4179.00
Baths
5
Beds
7
Description
STOP! THE SEARCH IS OVER. RARE FIND ON 'PROFESSORS ROW' DIRECTLY ACROSS FROM OBSERVATORY PARK. OWN ONE OF THE MOST EXCLUSIVE ADDRESSES IN DENVER. CUSTOM BUILT IN 2014, THIS ELEGANT HOME MISSES NO DETAIL IN DESIGNER EDGE QUALITY. TWO SPACIOUS IN HOME OFFICE SUITES. SUN DRENCHED DINING ROOM OVERLOOKING THE PARK. TRUE GOURMET KITCHEN BOASTING PREMIUM SUB ZERO REFRIGERATION AND WOLF APPLIANCES, DUAL ASKO DISHWASHERS, FAMILY SIZE ISLAND AND BUTLER'S PANTRY WITH A MASSIVE 90 BOTTLE SUBZERO WINE UNIT. BREATHTAKING MASTER SUITE WITH TO DIE FOR FIVE PIECE BATH AND DUAL WASHER/DRYERS IN ADJACENT LAUNDRY COVE. CUSTOM SPIRAL STAIRCASE TO A TRUE 'MUST SEE' ATTIC LOFT SPACE PERFECT TO OFFICE, EXERCISE OR JUST RETREAT. THE CUSTOM FINISHED BASEMENT UTILIZES THE SAME HIGH END FINISHES AND INCLUDES A FULL WET BAR AND KITCHENETTE WITH A SECOND SUB ZERO WINE/REFRIGERATION UNIT AS WELL AS A COMPLETE SECONDARY LIVING SPACE. ALL THIS ON A MASSIVE 8360 SF LOT WITH DETACHED OVER SIZED THREE CAR GARAGE. STATE OF THE ART SOUND ABATEMENT TREATMENT ON THE NORTH WALL. LITERALLY BLOCKS TO DENVER UNIVERSITY, HIGHWAY ACCESS AND THE BUZZING UNIVERSITY BLVD. DO NOT MISS THE EXPERIENCE OF OWNING THIS HOME!
Virtual Tour / Video
Property Level and Sizes
Interior Details
Exterior Details
Land Details
Garage & Parking
Exterior Construction
Financial Details
Schools
Location
Schools
Walk Score®
Contact Me
About Me & My Skills
Beyond my love for real estate, I have a deep affection for the great outdoors, indulging in activities such as snowmobiling, skiing, and hockey. Additionally, my hobby as a photographer allows me to capture the stunning beauty of Colorado, my home state.
My commitment to my clients is unwavering. I consistently strive to provide exceptional service, going the extra mile to ensure their success. Whether you're buying or selling, I am dedicated to guiding you through every step of the process with absolute professionalism and care. Together, we can turn your real estate dreams into reality.
My History
My Video Introduction
Get In Touch
Complete the form below to send me a message.


 Menu
Menu