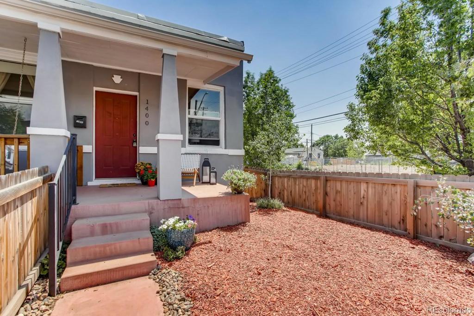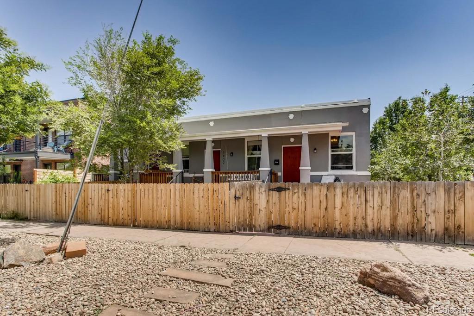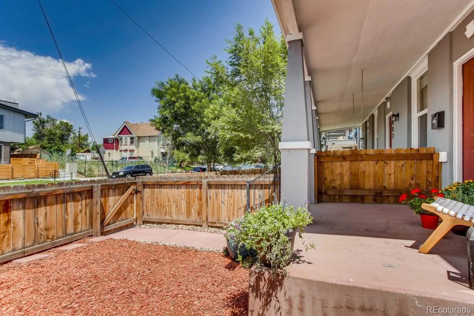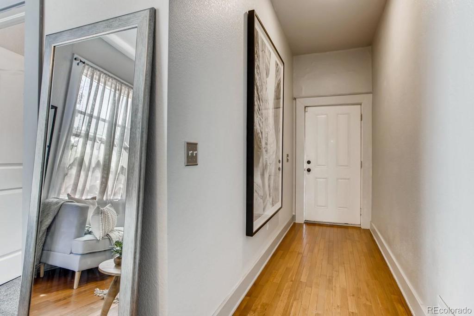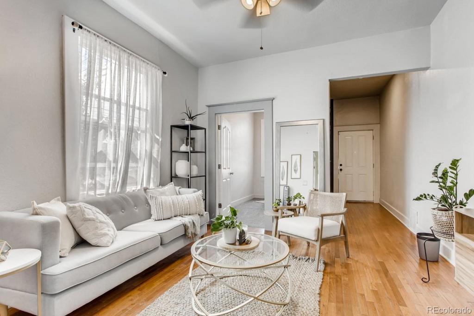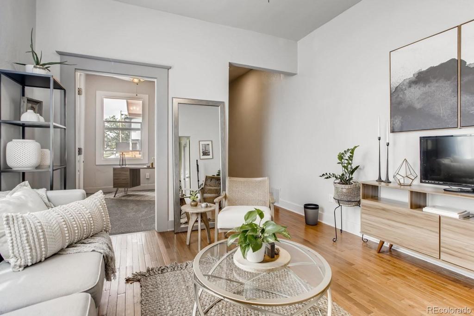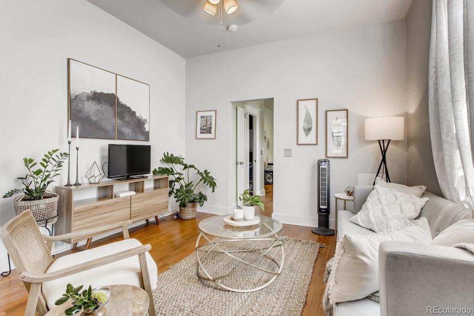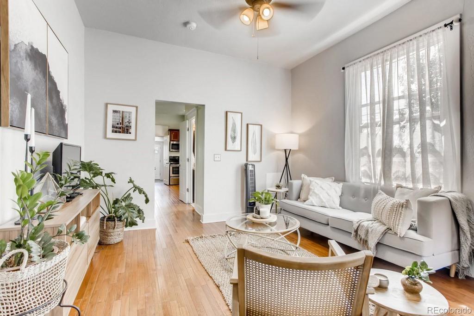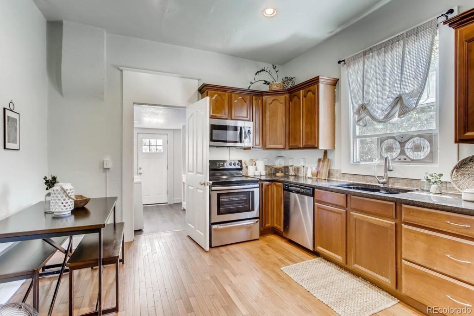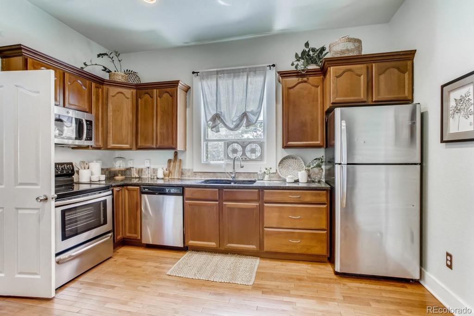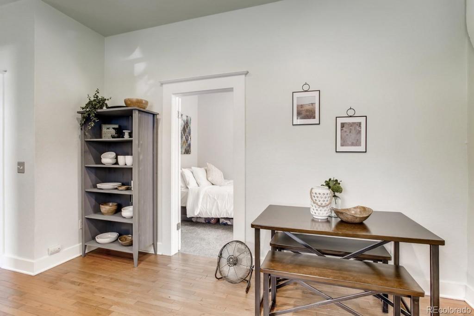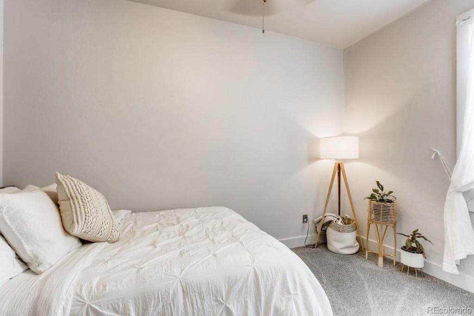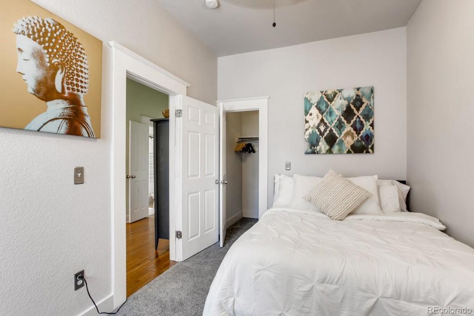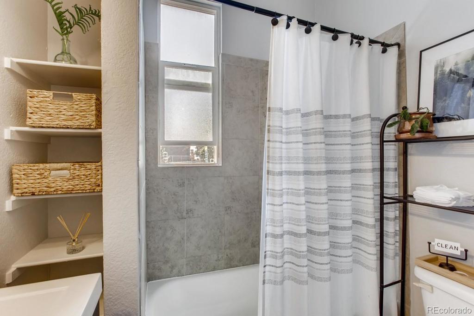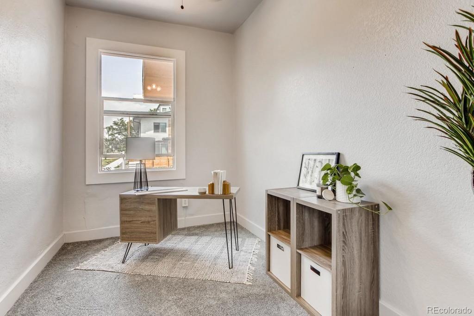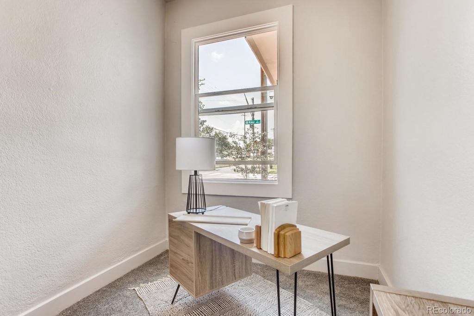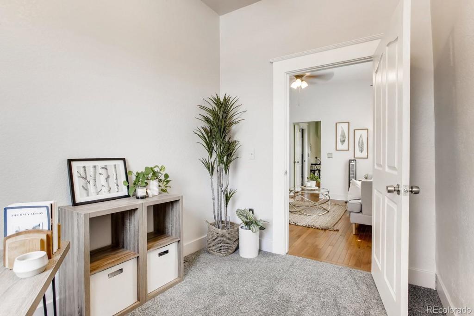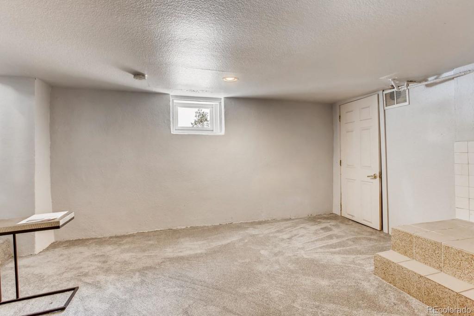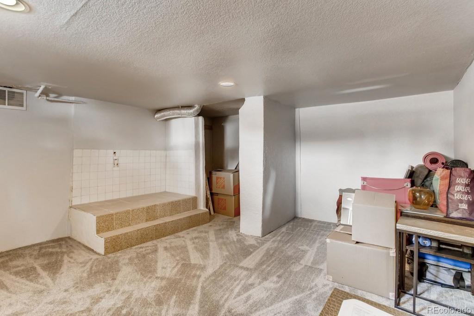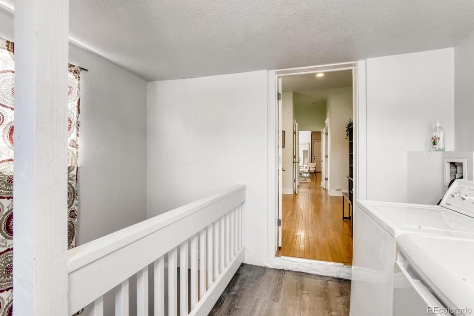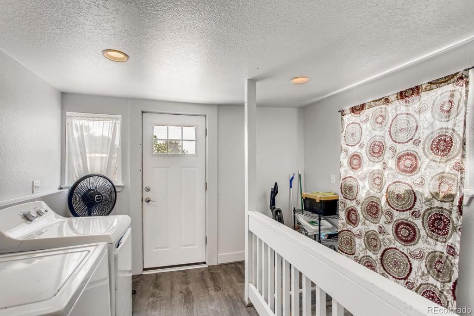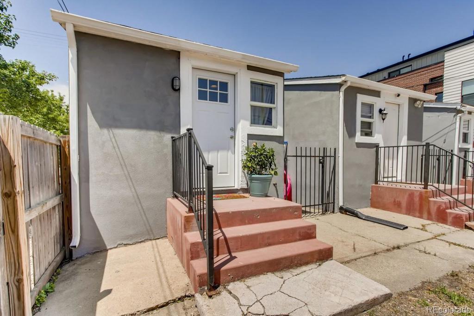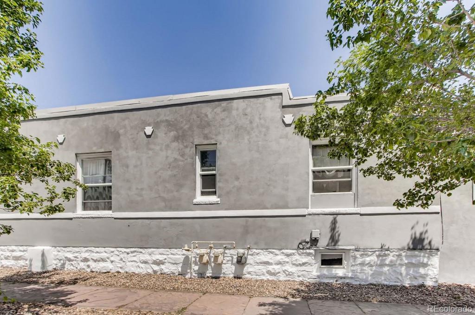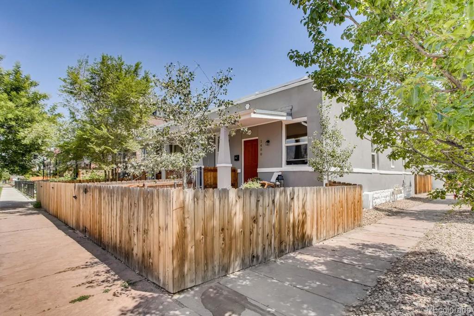Price
$360,000
Sqft
1178.00
Baths
1
Beds
2
Description
We love West Colfax! This updated historic rowhome has a great location, but first, let's talk about the house... this move-in ready house offers a lot of charm for not a lot of money. Completely renovated in 2015, the kitchen offers cherry cabinets, granite countertops, and newer appliances. Quality solid oak flooring runs throughout the home with new carpet in the bedrooms. High ceilings keep the space feeling open and airy. The basement offers plenty of storage for all of the things. On a practical note, this home has newer Low-E double-pane windows, newer water heater, newer furnace, newer roof, and newer exterior stucco. Almost a zero maintenance yard, as the front is fenced with xeriscaping and the back is for parking your cars. (If you are inspired, you could landscape or garden in the front yard or you could turn the back area into a yard.) This house is ready for you to settle in and make it your own, so you can enjoy this FANTASTIC LOCATION! Downtown Denver is just 8 minutes away. You can hop on the light rail at Knox Station, which is 2 blocks from the house. Sanchez Park is one block away where you could become a disc golf champion or catch the nearby trail system to walk, run, roll, or bike through Lakewood Dry Gulch Park. A great location for art lovers, the home is 8 minutes from the 40 West Arts District, 7 minutes from the Santa Fe Arts District, and the new Meow Wolf will be less than 5 minutes away. Don't worry about parking during football season, because Mile High Stadium is 5 minutes away. Sloans Lake Park is half a mile away to enjoy for walking, running, rolling, biking, boating, or paddle boarding. Alamo Drafthouse, Sloans Lake Tap and Burger, and more is also just three minutes away. Highway 6 is nearby for mountain access. This house is a no-brainer! 3D Matterport Tour is available at https://my.matterport.com/show/?m=y3qZx9969T9andmls=1
Property Level and Sizes
Interior Details
Exterior Details
Land Details
Garage & Parking
Exterior Construction
Financial Details
Schools
Location
Schools
Walk Score®
Contact Me
About Me & My Skills
Beyond my love for real estate, I have a deep affection for the great outdoors, indulging in activities such as snowmobiling, skiing, and hockey. Additionally, my hobby as a photographer allows me to capture the stunning beauty of Colorado, my home state.
My commitment to my clients is unwavering. I consistently strive to provide exceptional service, going the extra mile to ensure their success. Whether you're buying or selling, I am dedicated to guiding you through every step of the process with absolute professionalism and care. Together, we can turn your real estate dreams into reality.
My History
My Video Introduction
Get In Touch
Complete the form below to send me a message.


 Menu
Menu