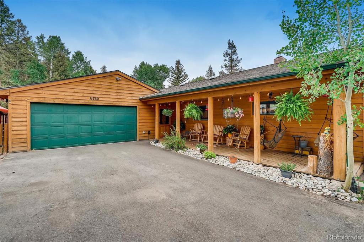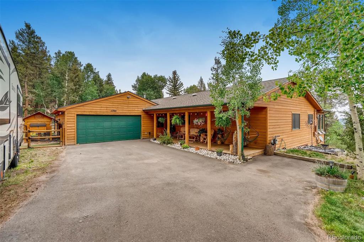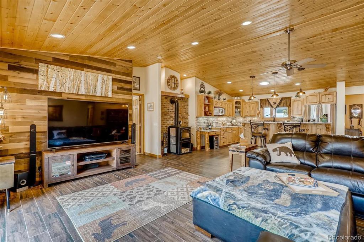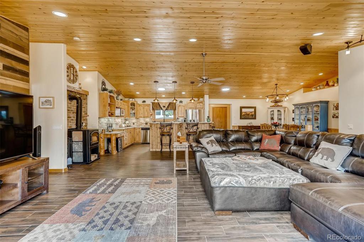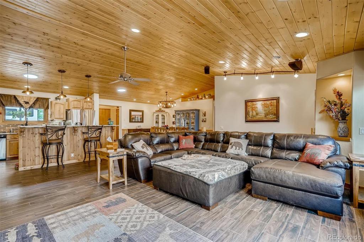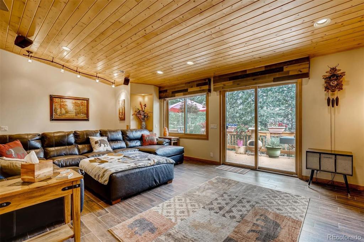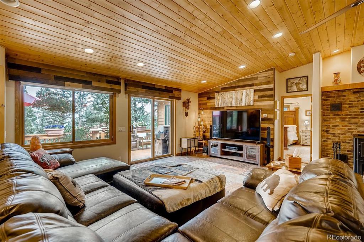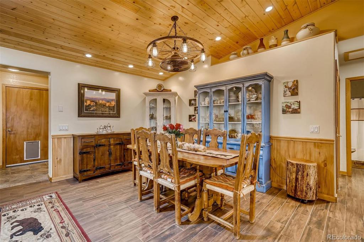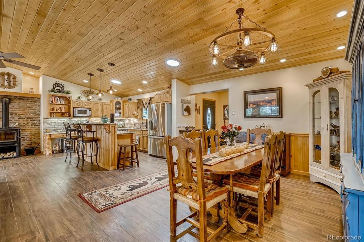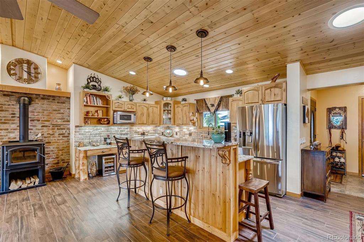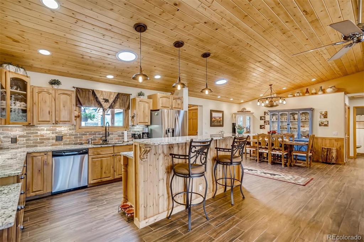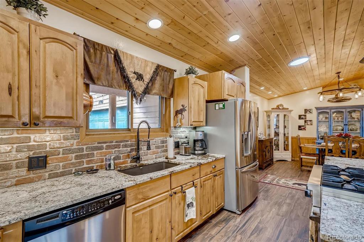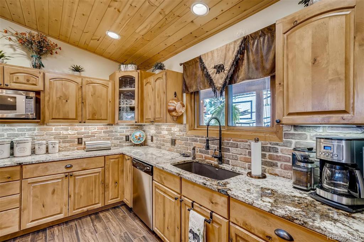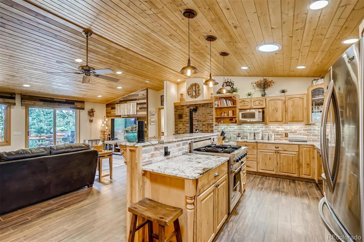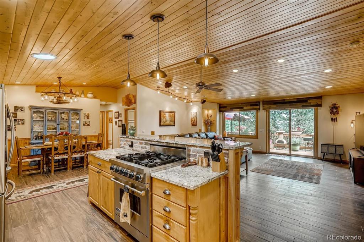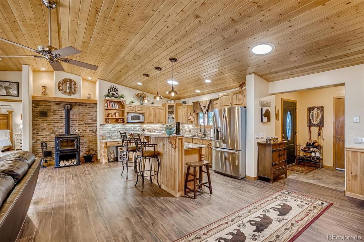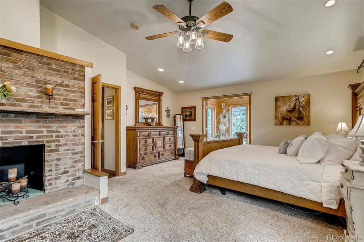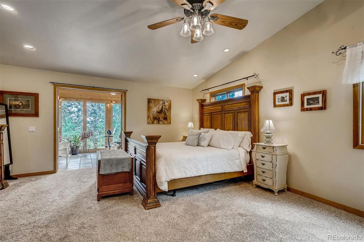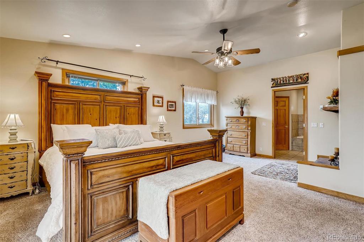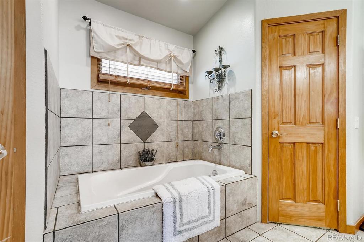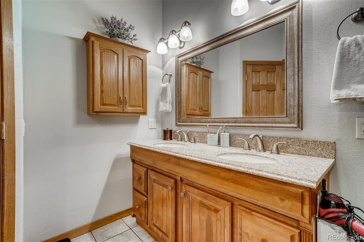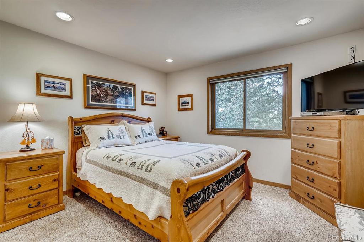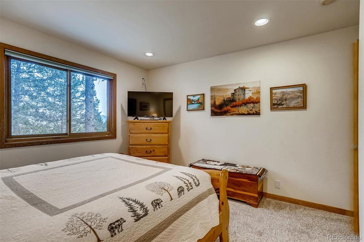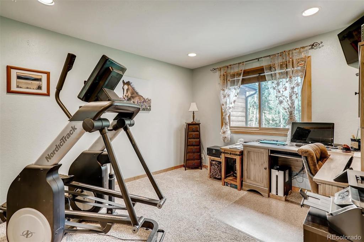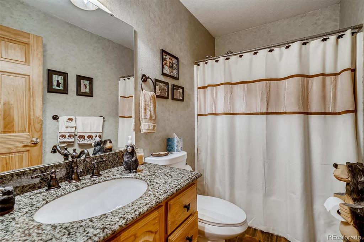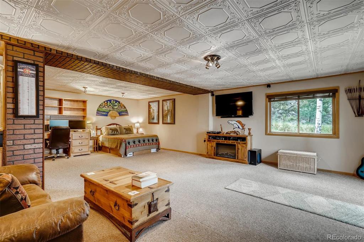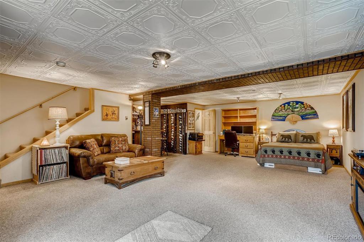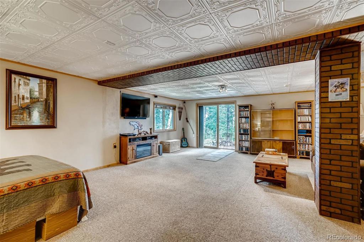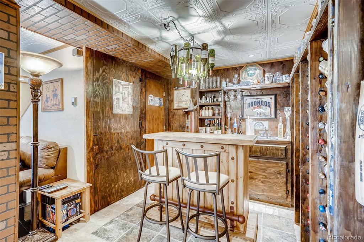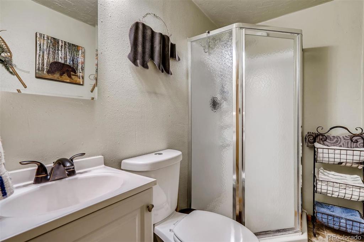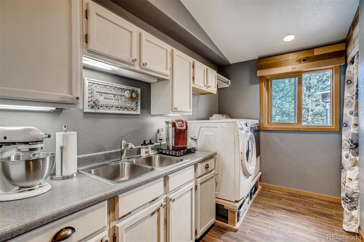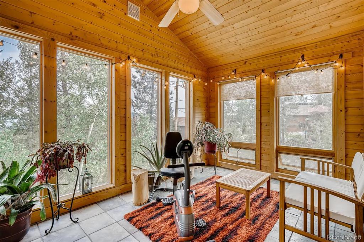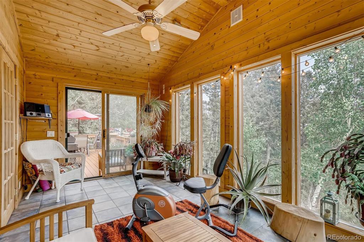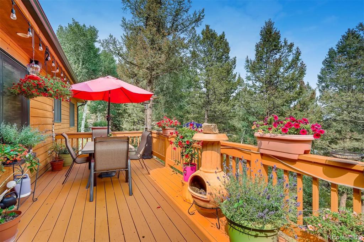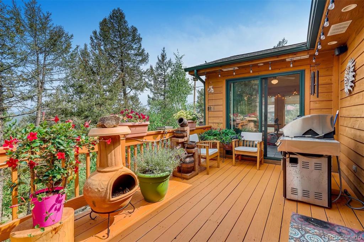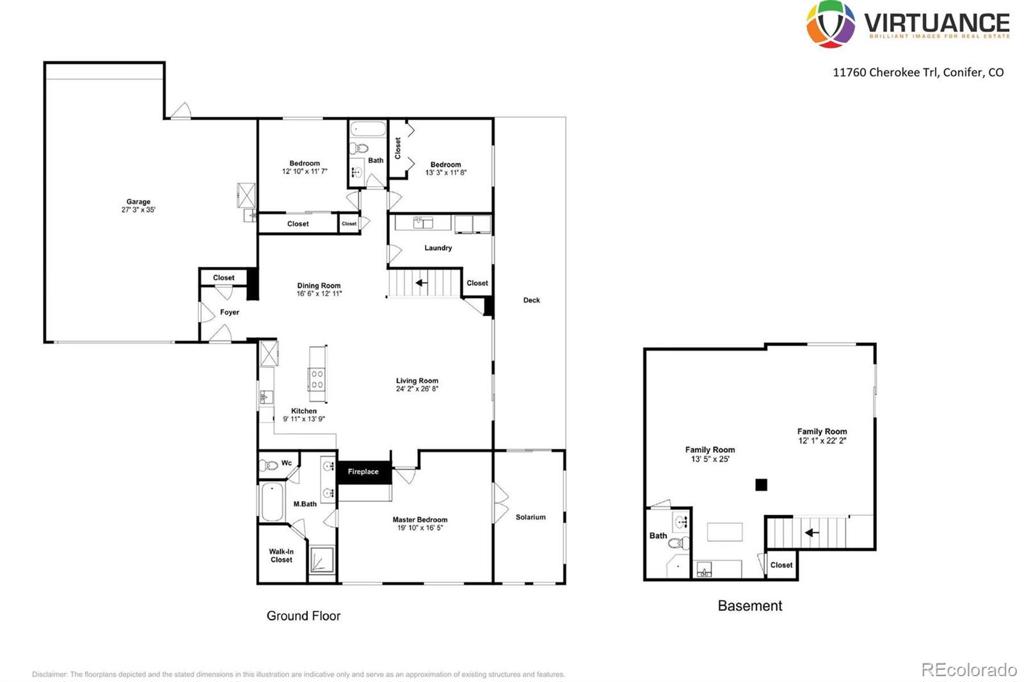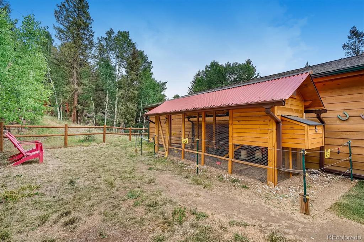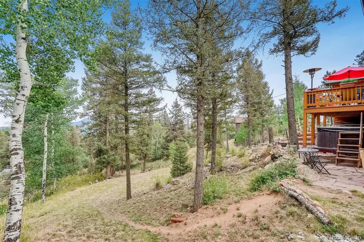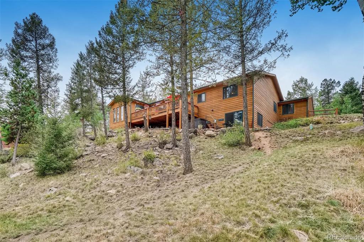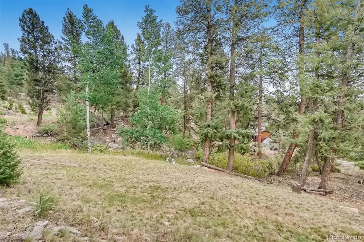Price
$615,000
Sqft
2987.00
Baths
3
Beds
3
Description
Check ALL the boxes! Main Level Living + Location + Colorado Mountain Views! Extremely Well Maintained Contemporary Ranch Style Home! Thoughtfully Crafted Extensive Remodeling and Addition in 2000! Expansive Open Floor Plan treats you to Colorado Mountains Outdoors inside. The Great Room offers all of the Entertaining flexibility you desire including added warmth from the wood burning stove and tongue and groove wood ceilings. Upgraded Kitchen with Hickory Cabinets and Viking Dual Fuel Gas/Electric Range. Five-Piece Master Bath with Jetted Tub. Spacious Master Suite with attached Sun Room opens to the deck bringing Colorado close and personal! Main Floor Laundry with Sink! Accommodates possible "Mother-in-Law" space quarters on main level. Relax on the Large Redwood Deck and Enjoy the Wildlife and Seasonal Stream or mozy to the southern style covered front porch for a whole different vibe! The Walk-out Basement is a comfortable hang-out family room with bar and guest bath plus access to the lower patio hot tub. Still need extra space? The Oversized Three-Car Garage has its own Furnace, Sink and Office! Plenty of Space for a Workshop! The gentle warmth of the natural gas In-Floor Radiant Heat keeps you warm all winter with the best economy and the system also heats your hot water., Double-Pane Low E Windows create a passive solar effect for added economy. About 3 miles to Conifer amenities and medical facilities. About an hour or less to world class outdoor activities: skiing, hiking, biking, camping, rafting, climbing fishing and more. Just 16.6 miles west of C-470 and Hampden/285. You are sure to love this home!
Virtual Tour / Video
Property Level and Sizes
Interior Details
Exterior Details
Land Details
Garage & Parking
Exterior Construction
Financial Details
Schools
Location
Schools
Walk Score®
Contact Me
About Me & My Skills
Beyond my love for real estate, I have a deep affection for the great outdoors, indulging in activities such as snowmobiling, skiing, and hockey. Additionally, my hobby as a photographer allows me to capture the stunning beauty of Colorado, my home state.
My commitment to my clients is unwavering. I consistently strive to provide exceptional service, going the extra mile to ensure their success. Whether you're buying or selling, I am dedicated to guiding you through every step of the process with absolute professionalism and care. Together, we can turn your real estate dreams into reality.
My History
My Video Introduction
Get In Touch
Complete the form below to send me a message.


 Menu
Menu