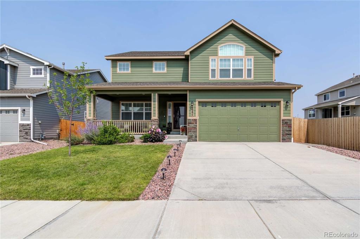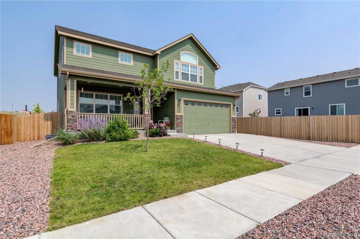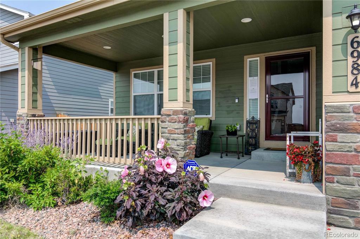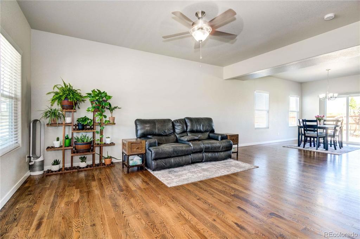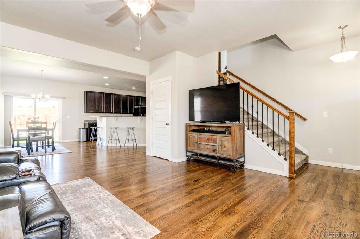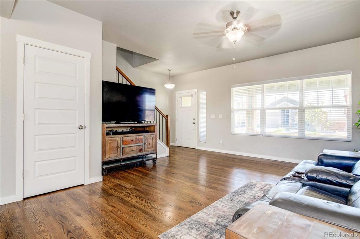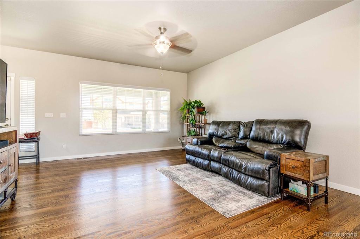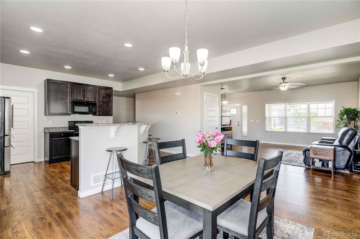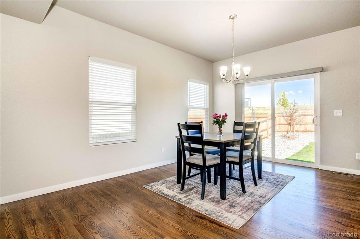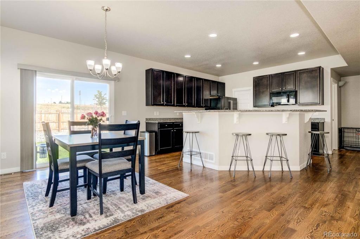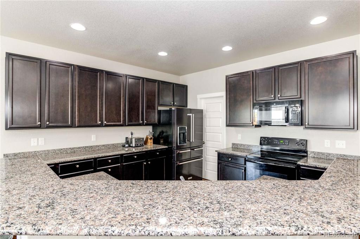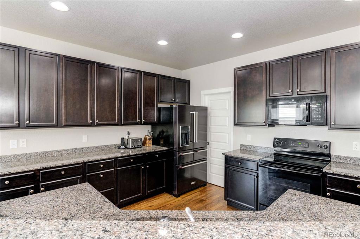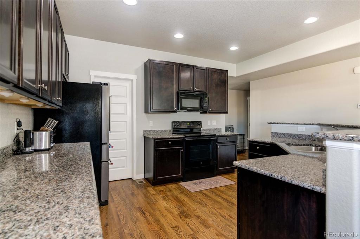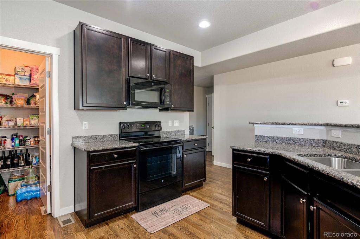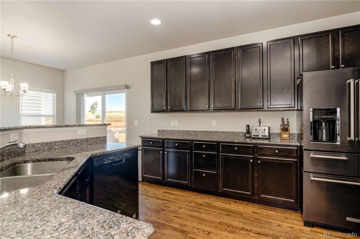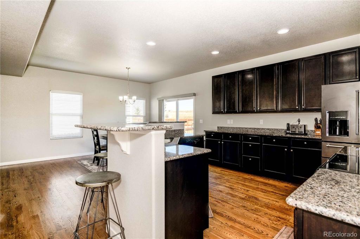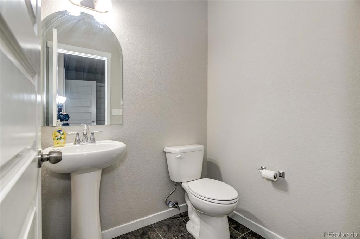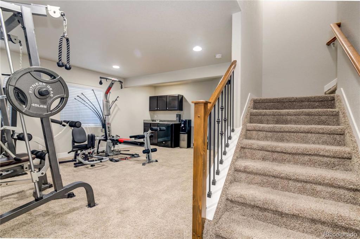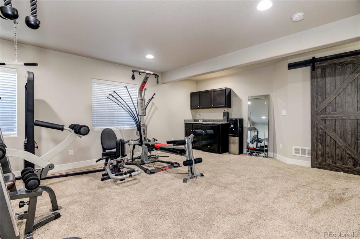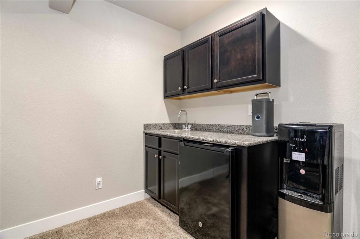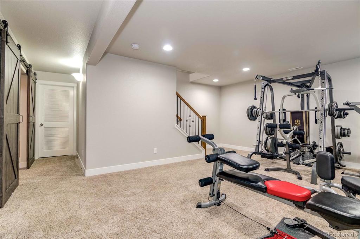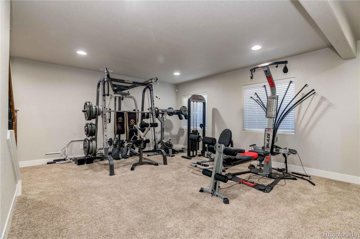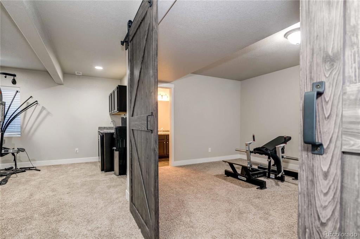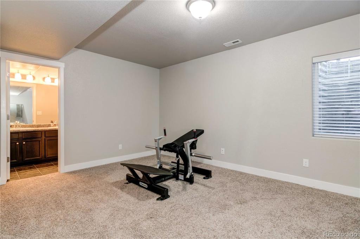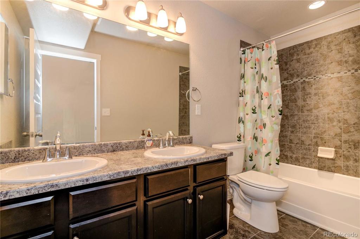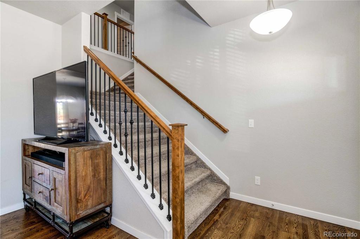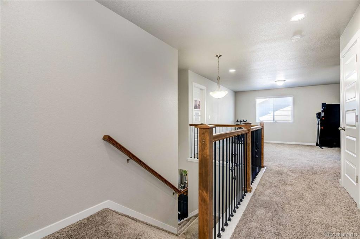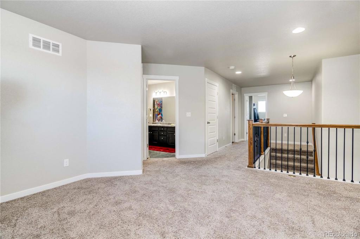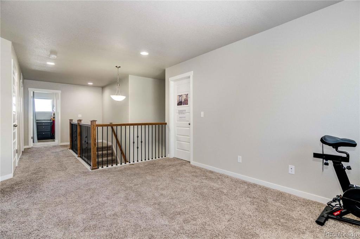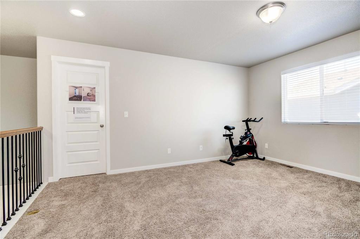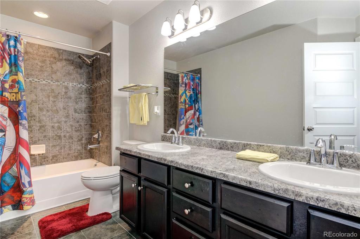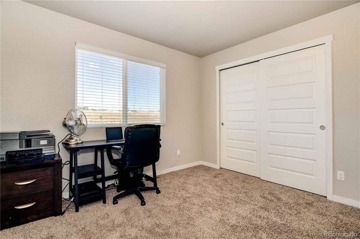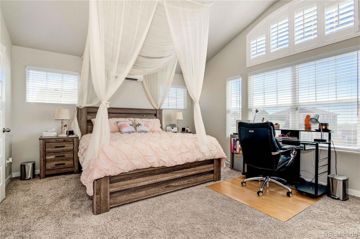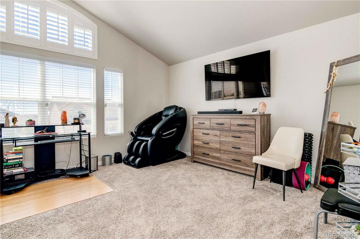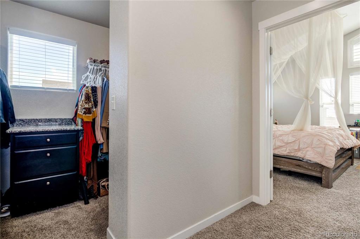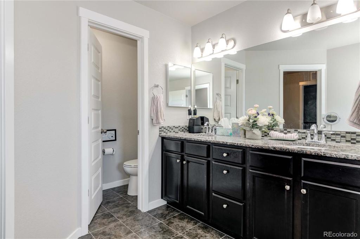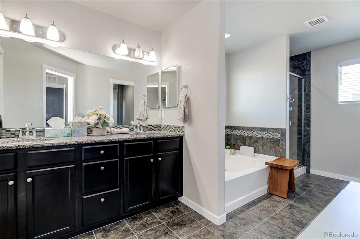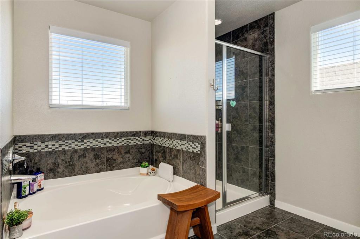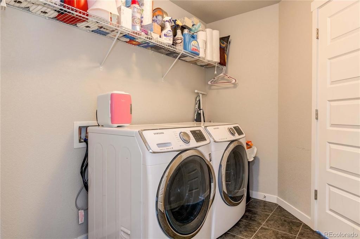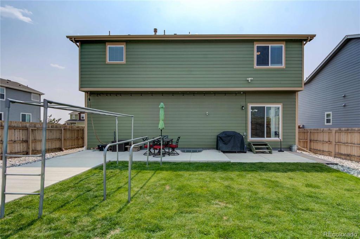Price
$429,900
Sqft
3280.00
Baths
4
Beds
4
Description
Location, location, location! Welcome!....To this Cozy 2 Story home, with tons of upgrades including central air conditioning, which is located in the desirable Dublin North Neighborhood and boasts 4 bedrooms with 3.5 baths and a laundry in the private living quarters on the upper floor. There is a 3-car tandem garage, and a large front porch with recessed rail lighting. Professional landscaping can be enjoyed at both the front and rear of the home. The home also boasts included custom window coverings, a vast upper loft, spectacular owner suite with dressing area, and a 5-piece master bath with double vanity and opulent shower. In the gourmet kitchen, specially designed for the Chef of the home, you will find there is a large walk-in pantry, granite countertops, breakfast bar, and charming hardwood floors. In the custom finished basement, there is a wet-bar and second master bedroom, showcasing modern sliding barn doors. Close to Dublin Commons with all the trendy sites to explore, with this location, you will enjoy all that the Powers corridor offers with shopping, restaurants, and entertainment. Come see what this Gem of a home has to offer and.......Don’t miss out!
Virtual Tour / Video
Property Level and Sizes
Interior Details
Exterior Details
Land Details
Garage & Parking
Exterior Construction
Financial Details
Schools
Location
Schools
Walk Score®
Contact Me
About Me & My Skills
Beyond my love for real estate, I have a deep affection for the great outdoors, indulging in activities such as snowmobiling, skiing, and hockey. Additionally, my hobby as a photographer allows me to capture the stunning beauty of Colorado, my home state.
My commitment to my clients is unwavering. I consistently strive to provide exceptional service, going the extra mile to ensure their success. Whether you're buying or selling, I am dedicated to guiding you through every step of the process with absolute professionalism and care. Together, we can turn your real estate dreams into reality.
My History
My Video Introduction
Get In Touch
Complete the form below to send me a message.


 Menu
Menu