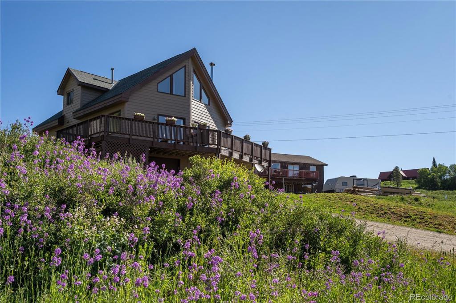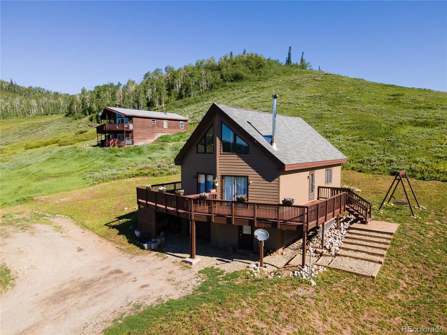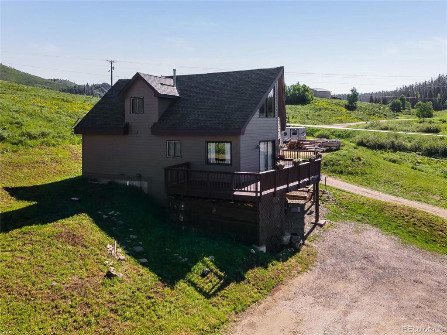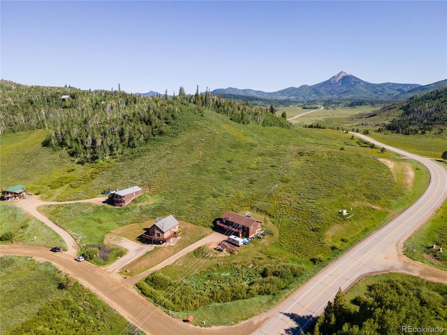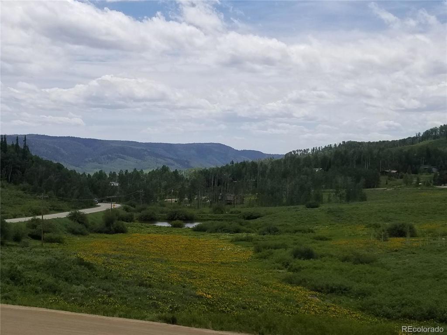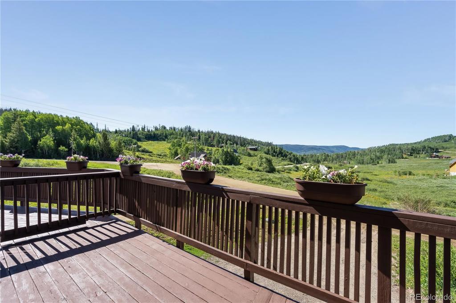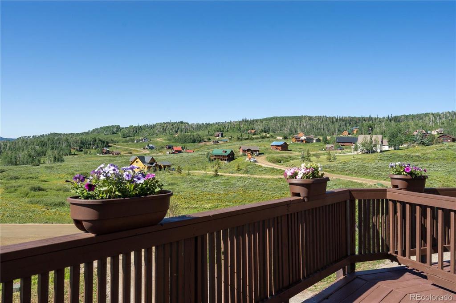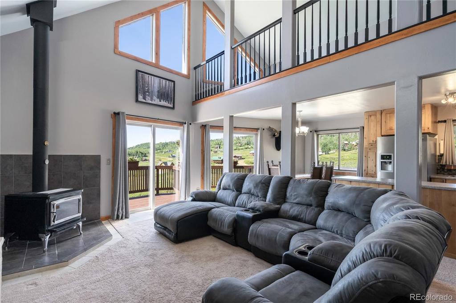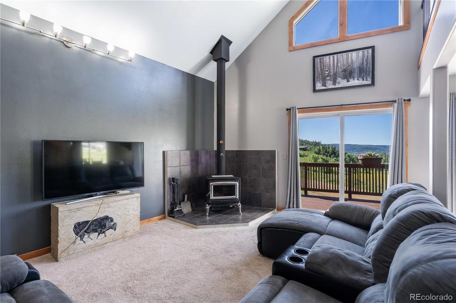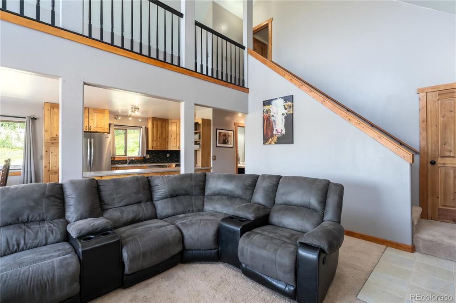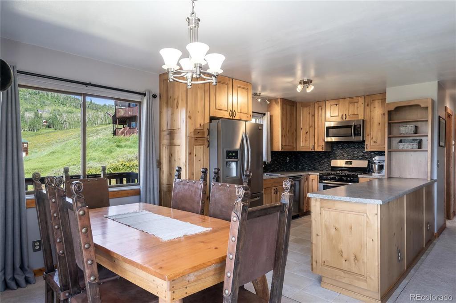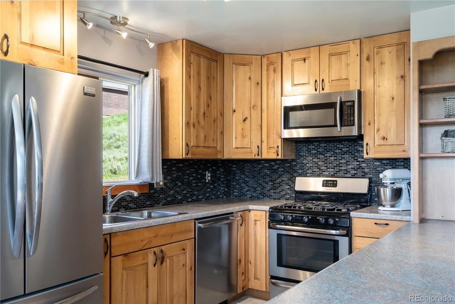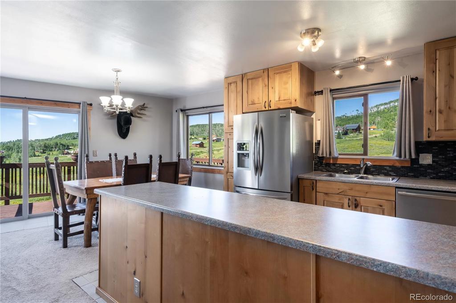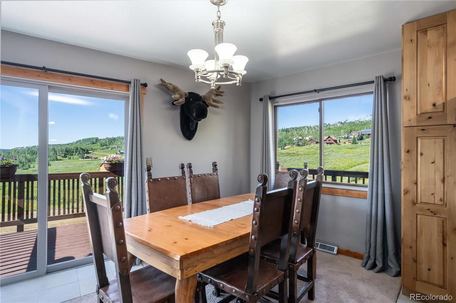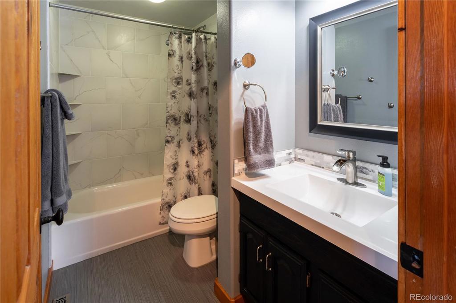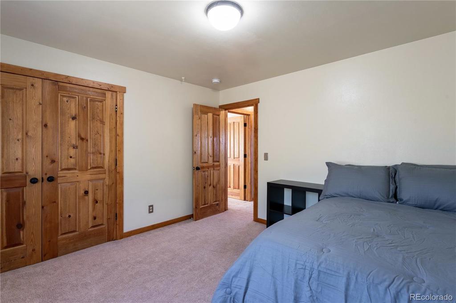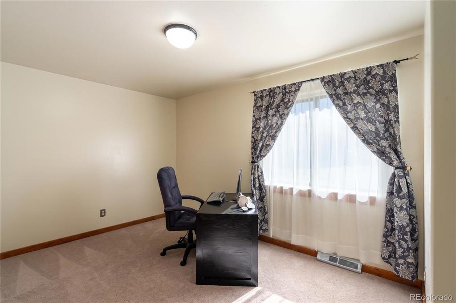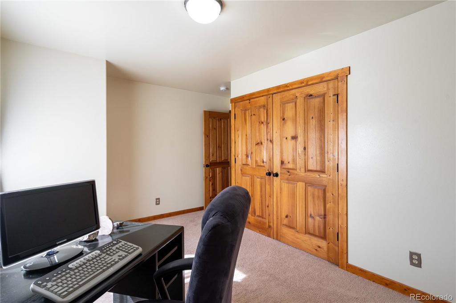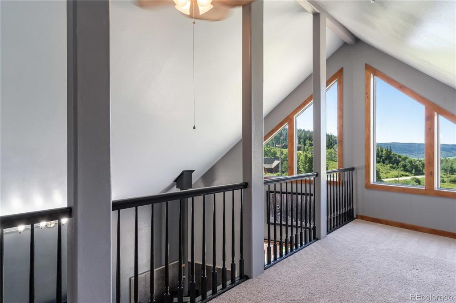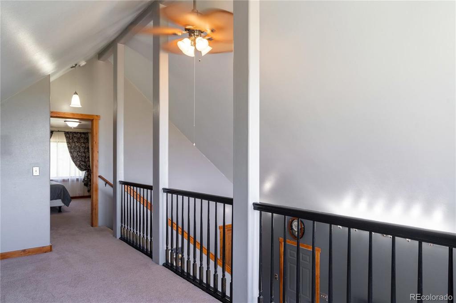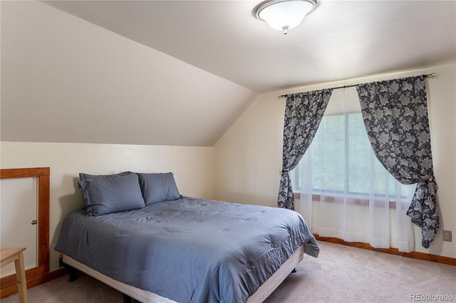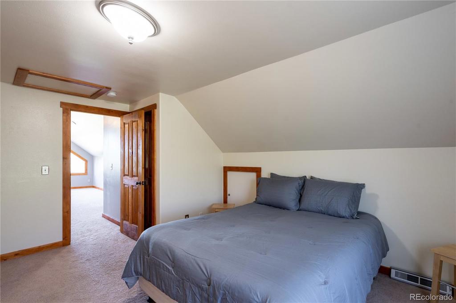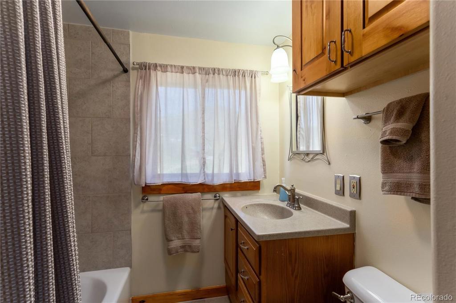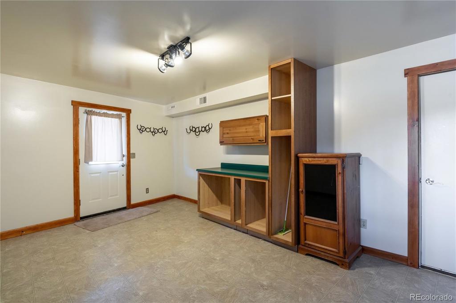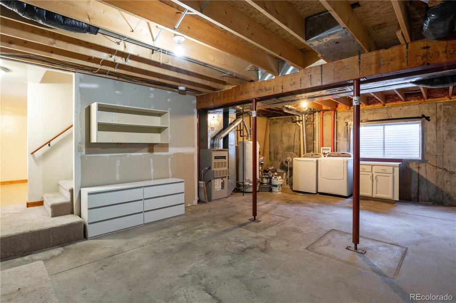Price
$435,000
Sqft
2353.00
Baths
2
Beds
3
Description
Located at the top of Willow Creek Pass and backing to 33 ac of HOA Greenbelt, this charming updated home offers convenient access off CR 129 and welcomes you with stunning views of the surrounding mountains. Many upgrades make this home special. Throughout the home you will find new solid wood trim and panel doors. The kitchen remodel includes new tiled floors, stainless appliances, lighting fixtures, low maintenance counters, gorgeous solid Alder Cabinets and an expansive tiled back splash. Perfect for family and entertaining, you will feel right at home with the open Great Room offering a soaring vaulted ceiling, cozy wood stove and expansive windows to bring the year-round panoramic views indoors. The Great Room and Dining Room provide access to extend living to the outdoors on the large wrap-around deck. There are 2 bedrooms on the main level as well as a fully remodeled bath. With it's own privacy, the Master Bedroom and remodeled Bath is on the upper level. Also on the upper level is a 166 sq. ft. loft open to the Great Room with expansive views and offering flexible space, perfect for a reading area, play area, office, library., etc. You will love having a Mud Room in the winter with exterior access or direct access from the garage! Additional space adjacent to the Mud Room is awaiting your creative finishes. In 2013 the home received a new roof with 30 year high definition shingles. In 2020 the exterior and interior of the home were freshly painted. This subdivision is on it's own water and sewer and is just minutes from the many lakes, state parks, national forest and wilderness areas in North Routt, often referred to as the place to be for year-round recreational paradise. Minutes away are the renowned Clark Store and post office. Commuting to Steamboat is a delight as you soak up the stunning Elk River Valley views and where your only "stop sign" might be for Elk, Deer or Bear crossings or cattle drives. Live, work and play with mother nature!
Virtual Tour / Video
Property Level and Sizes
Interior Details
Exterior Details
Land Details
Garage & Parking
Exterior Construction
Financial Details
Schools
Location
Schools
Walk Score®
Contact Me
About Me & My Skills
Beyond my love for real estate, I have a deep affection for the great outdoors, indulging in activities such as snowmobiling, skiing, and hockey. Additionally, my hobby as a photographer allows me to capture the stunning beauty of Colorado, my home state.
My commitment to my clients is unwavering. I consistently strive to provide exceptional service, going the extra mile to ensure their success. Whether you're buying or selling, I am dedicated to guiding you through every step of the process with absolute professionalism and care. Together, we can turn your real estate dreams into reality.
My History
My Video Introduction
Get In Touch
Complete the form below to send me a message.


 Menu
Menu