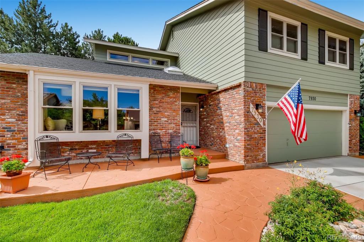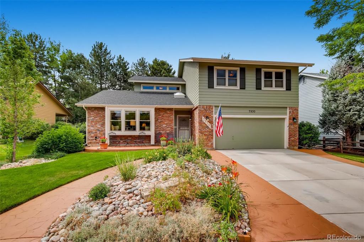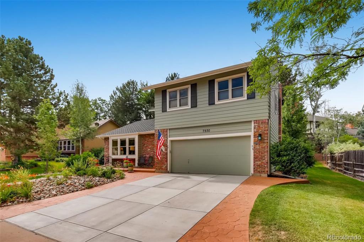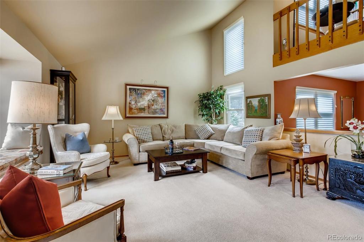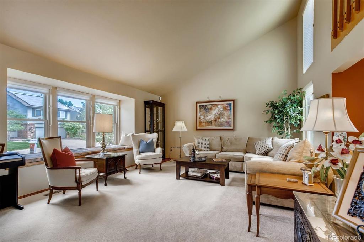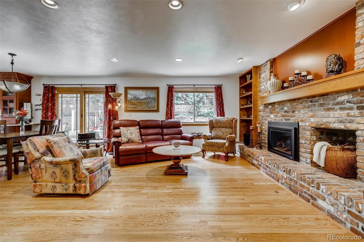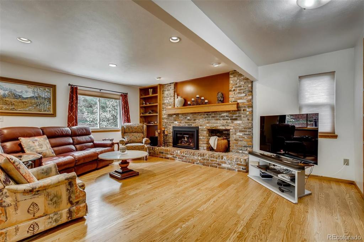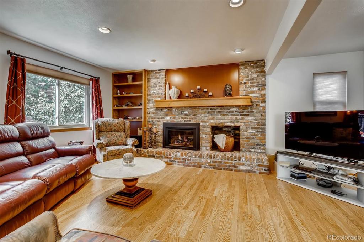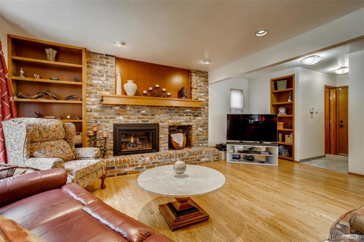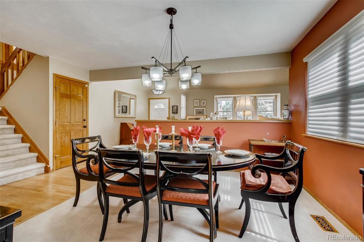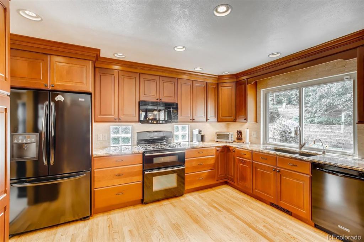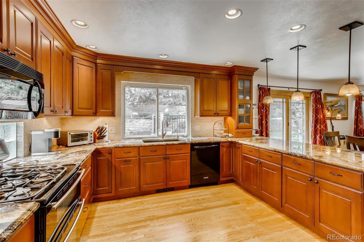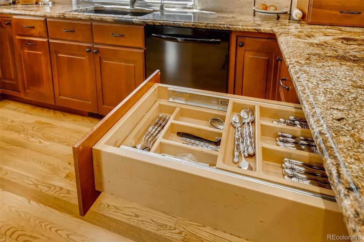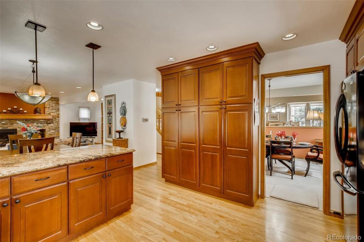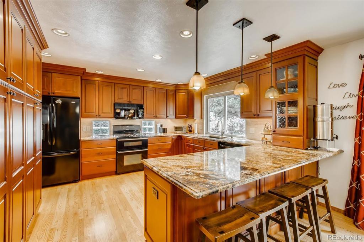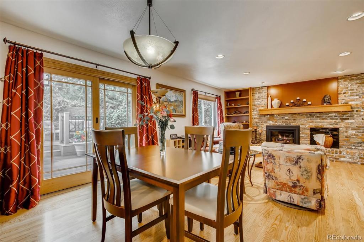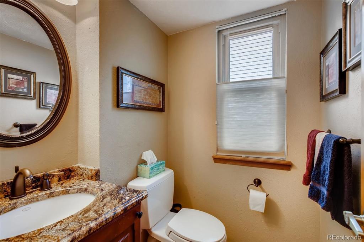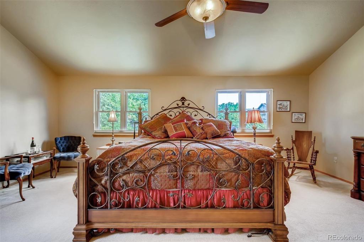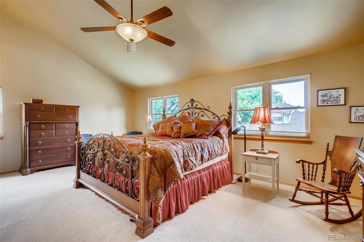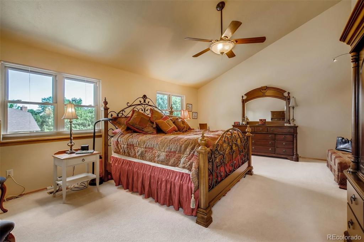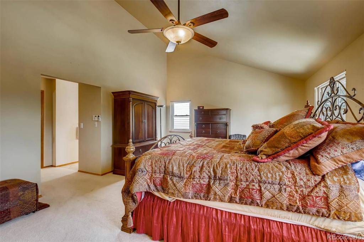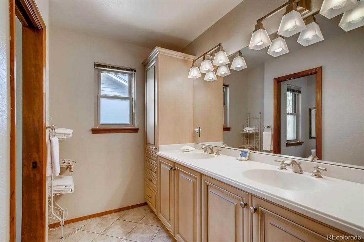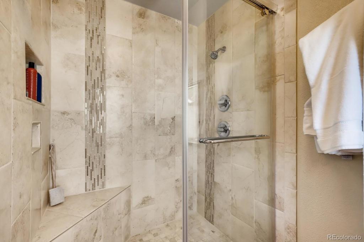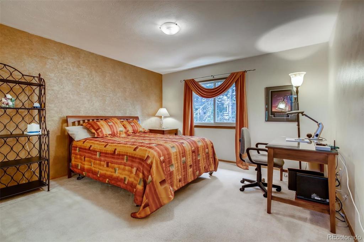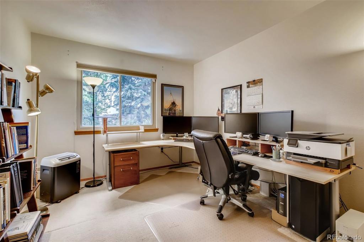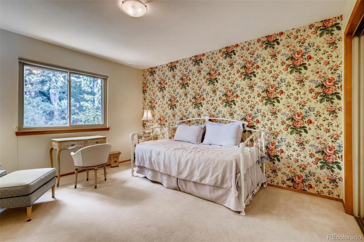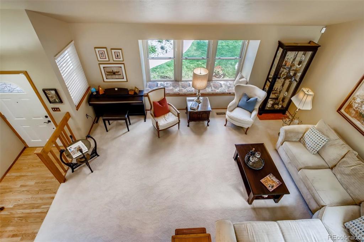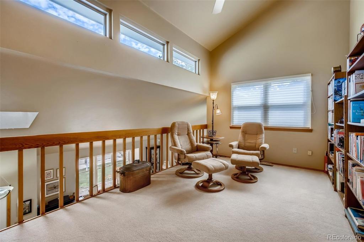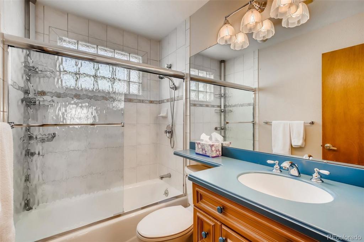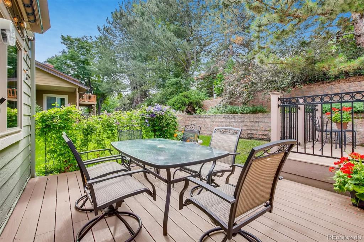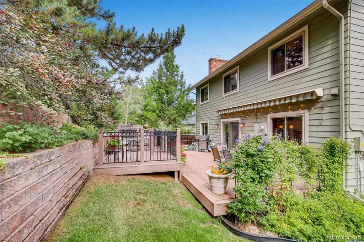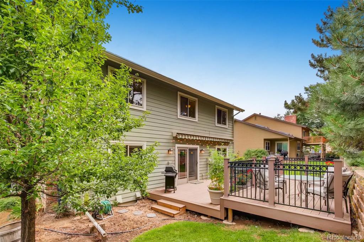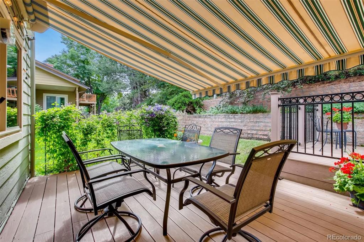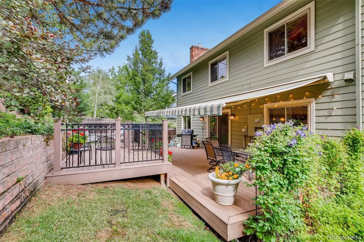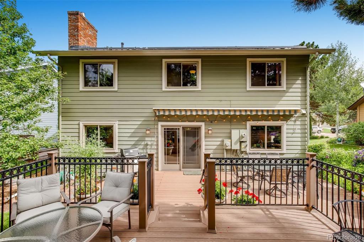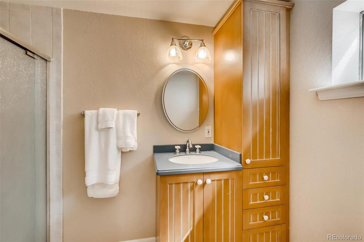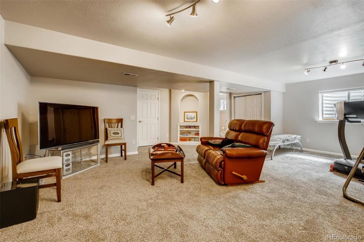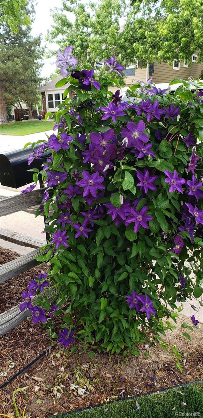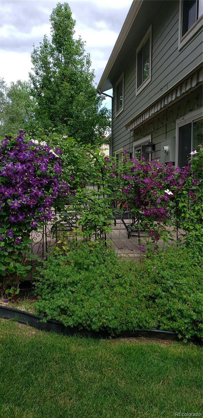Price
$675,000
Sqft
3660.00
Baths
4
Beds
5
Description
DO NOT WAIT! This Brooks Silver Plume is one of the largest floor plans in Foxridge. Lovingly maintained and remodeled throughout current owners' 25+ year ownership. Every update was done with the intention of current owners staying in this home forever! Remodeled kitchen, bathrooms, light fixtures, light switches, extended wood flooring, finished basement with a 3/4 bath and a good sized storage room. Newer extended composite back deck with the largest SunSetter motorized awning feels like another living space during most of the year! New 95% efficient Trane Furnace, central A/C, air purifier, humidifier and computerized thermostat was done in December 2019! New Driveway done in November 2019., stamped and color stained concrete refurbished in May, 2020! New Fireplace insert with remote, April 2020. Leaf Filter gutter guards installed in 2020! Little park is 1/8 mile away via walking path. Shopping 1/4 mile away! Solar City Power Purchase agreement keeps electricity costs lower. Seller is a licensed Real Estate agent.
Virtual Tour / Video
Property Level and Sizes
Interior Details
Exterior Details
Land Details
Garage & Parking
Exterior Construction
Financial Details
Schools
Location
Schools
Walk Score®
Contact Me
About Me & My Skills
Beyond my love for real estate, I have a deep affection for the great outdoors, indulging in activities such as snowmobiling, skiing, and hockey. Additionally, my hobby as a photographer allows me to capture the stunning beauty of Colorado, my home state.
My commitment to my clients is unwavering. I consistently strive to provide exceptional service, going the extra mile to ensure their success. Whether you're buying or selling, I am dedicated to guiding you through every step of the process with absolute professionalism and care. Together, we can turn your real estate dreams into reality.
My History
My Video Introduction
Get In Touch
Complete the form below to send me a message.


 Menu
Menu