3445 New Haven Circle
Castle Rock, CO 80109 — Douglas county
Price
$501,500
Sqft
3272.00 SqFt
Baths
3
Beds
3
Description
Immaculate three-bedroom patio home in The Meadows Villas community! Graced with exquisite hardwood floors, the main level boasts an open layout and abundant natural light. The spacious great room features a versatile office niche and flows effortlessly into the masterful kitchen. A chef’s dream, the kitchen boasts quartz countertops, a vast island, stainless steel appliances, and upgraded cabinetry. Entertain in style in the dining area with access to the outdoor patio. The sunlit master suite is well-appointed with an opulent en suite bath and a walk-in closet. A secondary bedroom, a full bathroom, and a laundry room complete the main level. In the finished basement, find a generous recreation room with ample space for activities, a third bedroom, and full bathroom. Park with ease in the oversized two-car garage with an epoxy-covered floor. Take in the peaceful neighborhood from the gorgeous front porch! The Meadows is a beautiful community with a clubhouse, park, playground, and pool. Walking distance to the beautiful Deputy Zack S. Parrish III Memorial Park, Bonaventure of Castle Rock, and Red Hawk Ridge Golf Course. Near Castle Rock Adventist Hospital, wonderful Douglas County Schools, ample shopping, restaurants, and more! Quick access to I-25.
Property Level and Sizes
SqFt Lot
4661.00
Lot Features
Ceiling Fan(s), Eat-in Kitchen, Kitchen Island, Master Suite, Open Floorplan, Quartz Counters, Radon Mitigation System, Smoke Free, Sound System, Utility Sink, Walk-In Closet(s)
Lot Size
0.11
Foundation Details
Concrete Perimeter,Slab
Basement
Bath/Stubbed,Finished,Interior Entry/Standard,Sump Pump
Interior Details
Interior Features
Ceiling Fan(s), Eat-in Kitchen, Kitchen Island, Master Suite, Open Floorplan, Quartz Counters, Radon Mitigation System, Smoke Free, Sound System, Utility Sink, Walk-In Closet(s)
Appliances
Dishwasher, Disposal, Dryer, Microwave, Refrigerator, Self Cleaning Oven, Sump Pump, Washer
Laundry Features
In Unit
Electric
Central Air
Flooring
Carpet, Tile, Wood
Cooling
Central Air
Heating
Forced Air, Natural Gas
Utilities
Cable Available, Electricity Available, Electricity Connected, Internet Access (Wired), Phone Available, Phone Connected
Exterior Details
Patio Porch Features
Covered,Front Porch,Patio
Water
Public
Sewer
Public Sewer
Land Details
PPA
4518181.82
Road Frontage Type
Public Road
Road Responsibility
Public Maintained Road
Road Surface Type
Paved
Garage & Parking
Parking Spaces
1
Parking Features
Concrete, Dry Walled, Finished, Floor Coating, Insulated, Oversized
Exterior Construction
Roof
Composition
Construction Materials
Frame, Stone, Wood Siding
Window Features
Double Pane Windows, Window Coverings, Window Treatments
Builder Name 1
CalAtlantic Homes
Builder Source
Public Records
Financial Details
PSF Total
$151.89
PSF Finished
$164.57
PSF Above Grade
$303.79
Previous Year Tax
3664.00
Year Tax
2019
Primary HOA Management Type
Professionally Managed
Primary HOA Name
Diversified Property Management
Primary HOA Phone
719-578-9111
Primary HOA Website
www.diversifiedprop.com
Primary HOA Amenities
Clubhouse,Park,Playground,Pool
Primary HOA Fees Included
Insurance, Irrigation Water, Snow Removal, Trash
Primary HOA Fees
210.00
Primary HOA Fees Frequency
Monthly
Primary HOA Fees Total Annual
3380.00
Location
Schools
Elementary School
Meadow View
Middle School
Castle Rock
High School
Castle View
Walk Score®
Contact me about this property
Tyler R. Wanzeck
RE/MAX Professionals
6020 Greenwood Plaza Boulevard
Greenwood Village, CO 80111, USA
6020 Greenwood Plaza Boulevard
Greenwood Village, CO 80111, USA
- (720) 339-7109 (Office Direct)
- (720) 339-7109 (Mobile)
- Invitation Code: colorado
- tylerw@coloradomasters.com
- https://tylerwanzeck.com
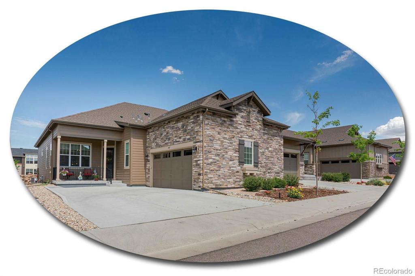
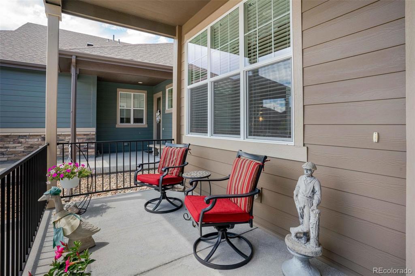
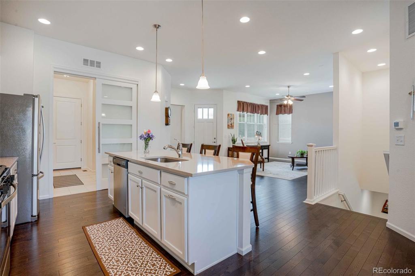
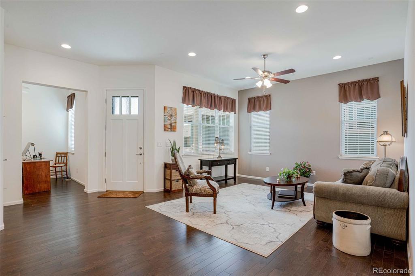
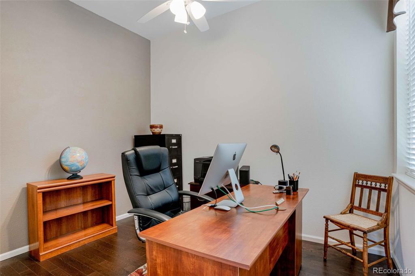
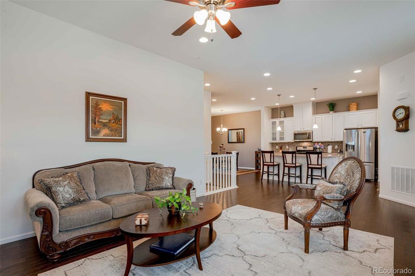
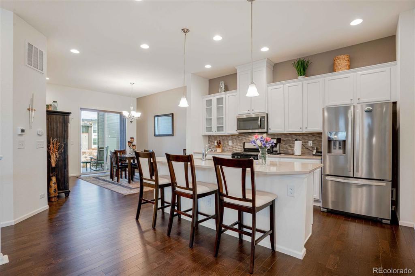
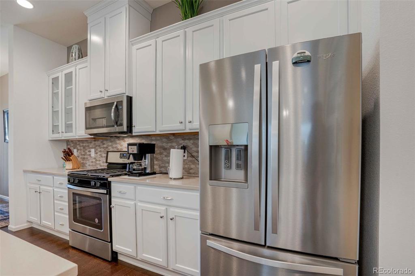
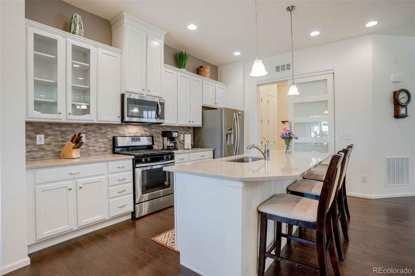
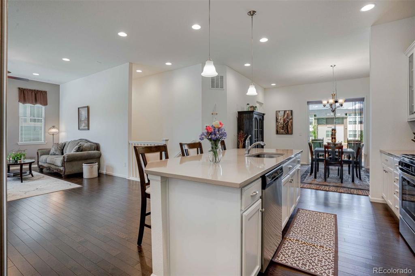
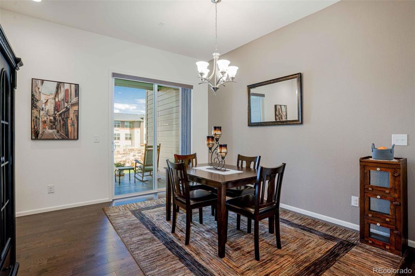
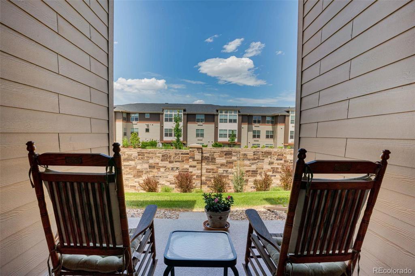
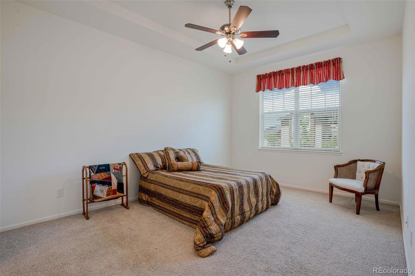
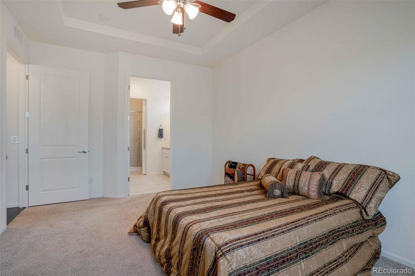
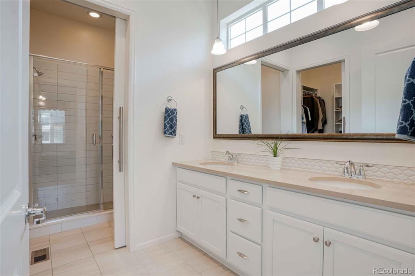
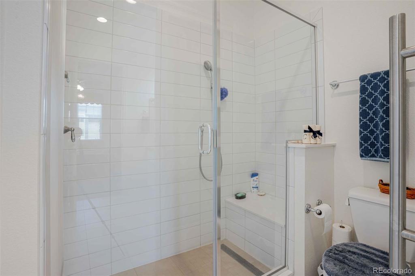
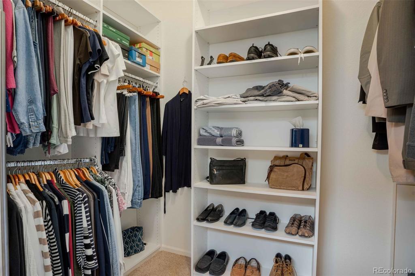
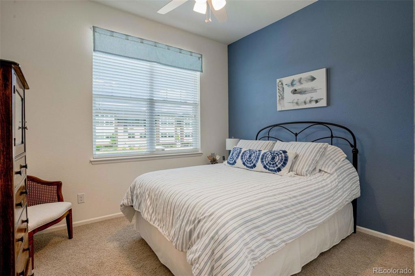
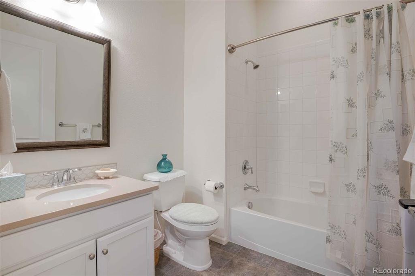
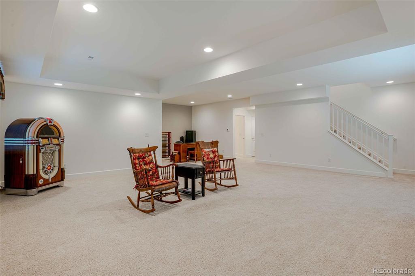
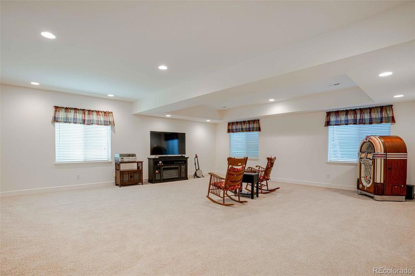
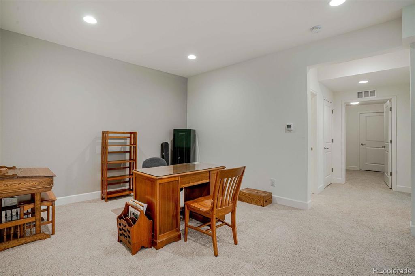
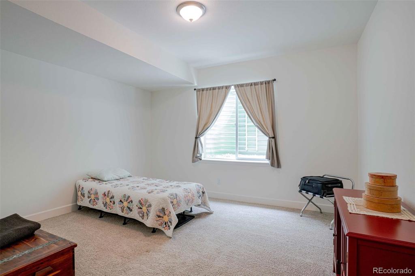
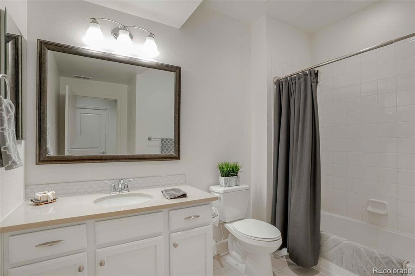
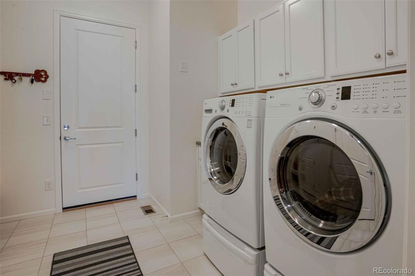
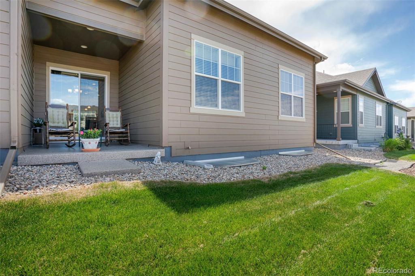
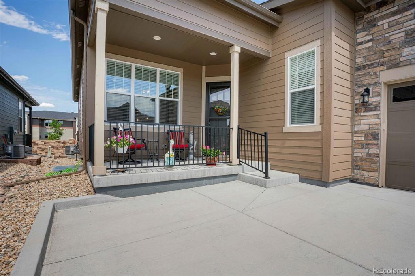
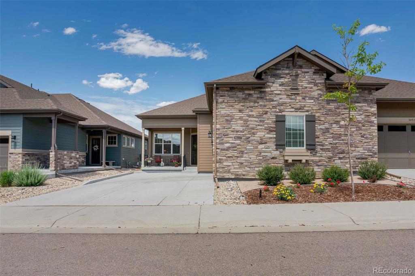
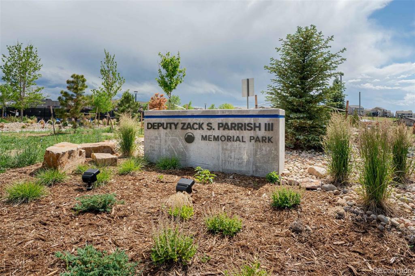
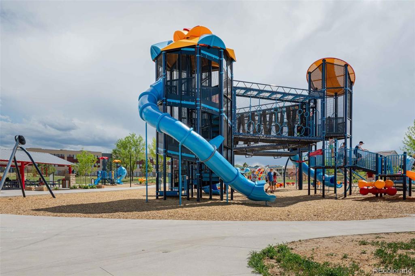


 Menu
Menu


