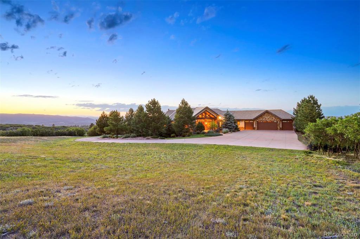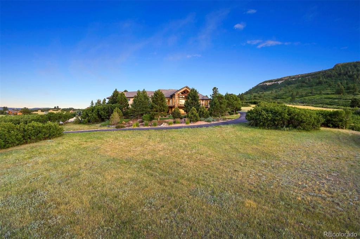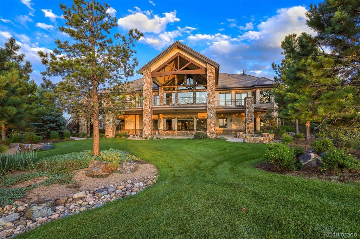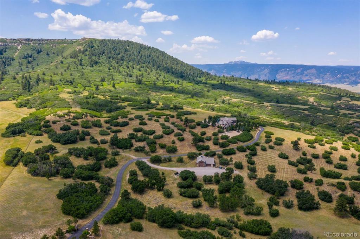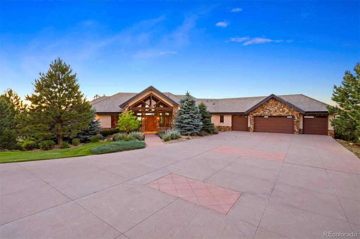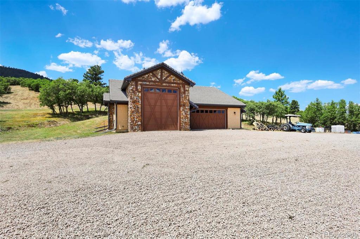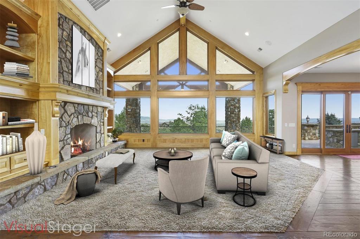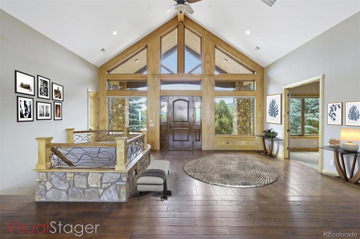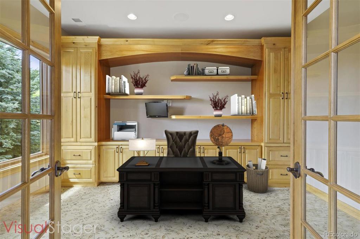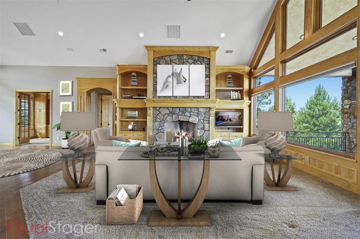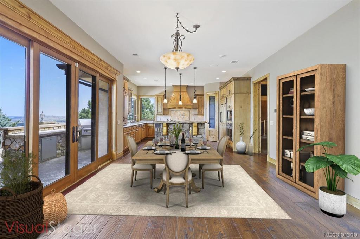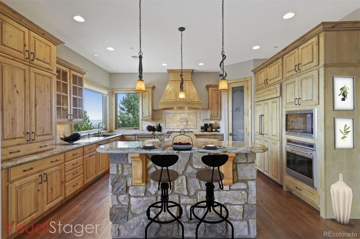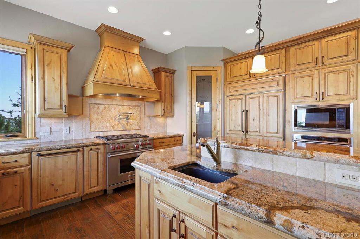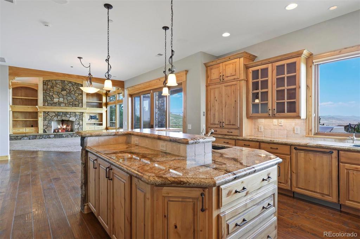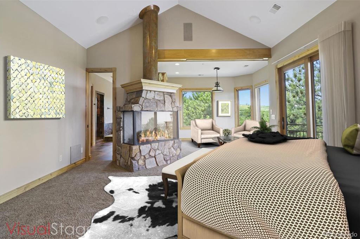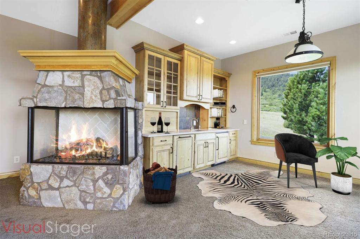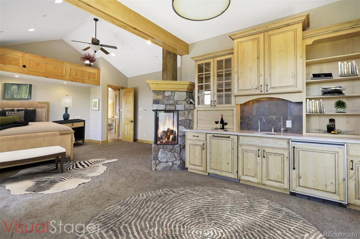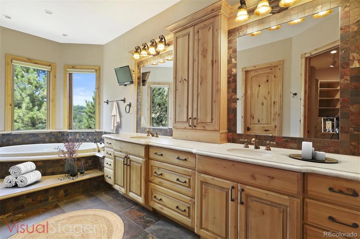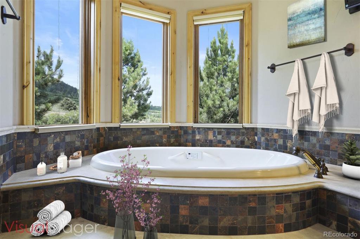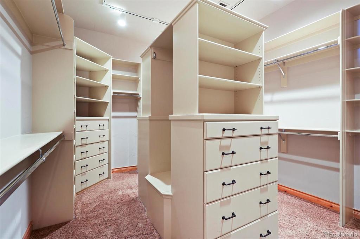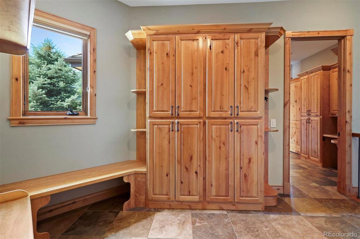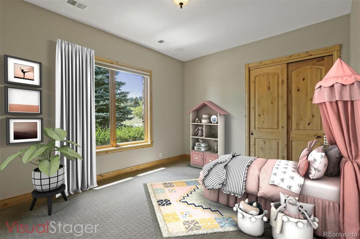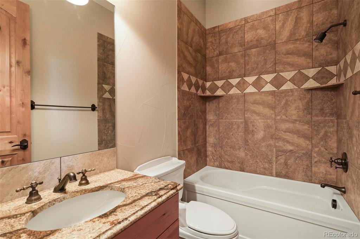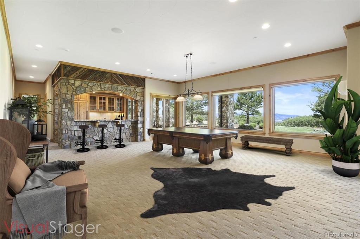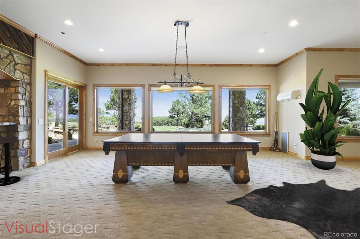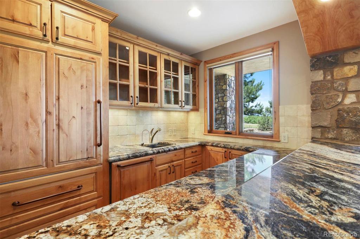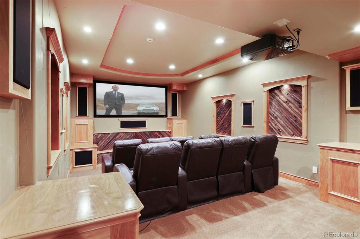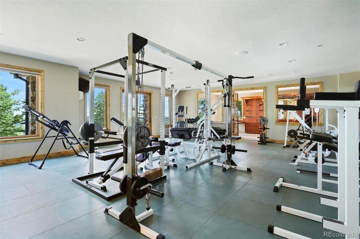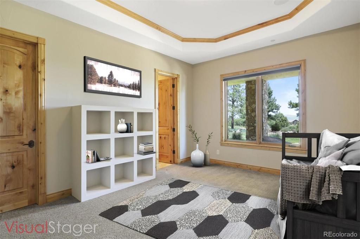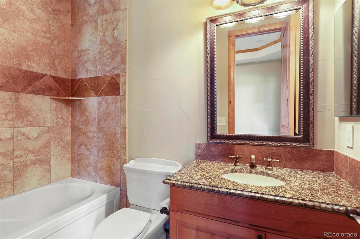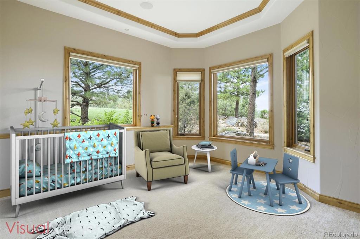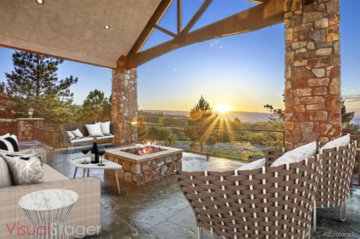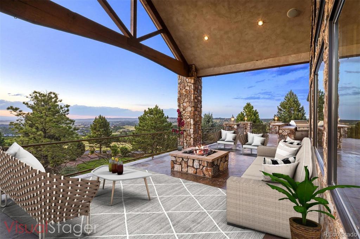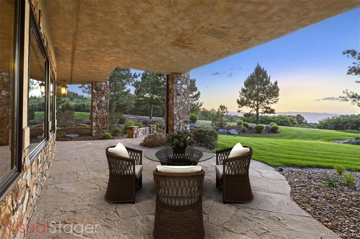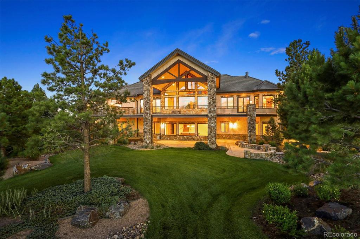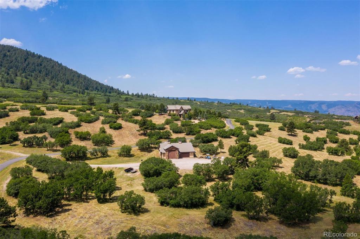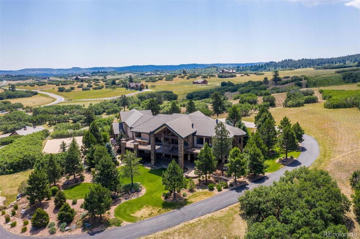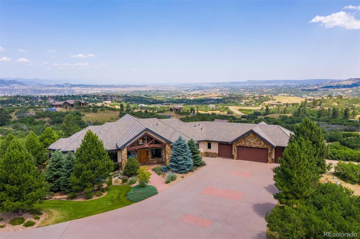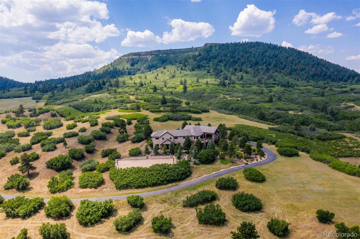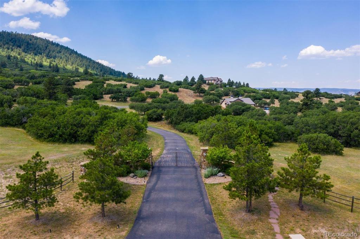Price
$2,750,000
Sqft
8442.00
Baths
7
Beds
5
Description
Backing to spectacular Dawson Butte open space, this expansive ranch-style estate mesmerizes with panoramic views of the Front Range Mountains. The night-time sky sparkles like glittering diamonds. Peaceful serenity only 10-minutes to town. Huge RV garage/ workshop, 4 car attached garage, full gym and basketball court, gorgeous open floor plan with two bedrooms on main level. Its rustic flair is the result of no-expense-spared construction. 18’ floor-to-ceiling picture windows capture an enchanting mountain outlook before opening up to the dining area and kitchen with slab granite countertops, Knotty Alder cabinets, gas Wolf® range plus a Sub-Zero® fridge/freezer. Off the kitchen, this breathtaking setting is embellished by a full-length back deck with gas firepit, heated flooring for snowmelt, and outdoor kitchen. The owners' suite is nestled beneath a 14’ vaulted ceiling and warmed by a large gas fireplace. Coffee bar with sitting area allows you to wake up peacefully to superb mountain views. A retractable screen with projector is also included for movie nights. Bath resembles a spa. Two staircases lead to lower level where the rec room's high ceilings and large windows enhance more views. A refined Western-style bar opens through stone arches. An adjacent media room features stadium seating and surround sound. Ditch your gym membership and stay fit in a full-sized gym, with convenient kitchenette and right outside, a full length basketball court. The home features whole house audio system, central vac, dimmable lighting, hand troweled walls, 6’ baseboards plus crown molding, solid wood doors, radiant in-floor heating and A/C. A highlight of the property, an ultimate man cave/ RV garage has a 14-foot bay door, huge workbench area, storage, natural light additional 2 car spaces, water and ½ bath. Keene Ranch is the best of suburban - rural. Horses welcome and miles of trails. Commute to Denver or Colorado Springs or really enjoy staying home.
Virtual Tour / Video
Property Level and Sizes
Interior Details
Exterior Details
Land Details
Garage & Parking
Exterior Construction
Financial Details
Schools
Location
Schools
Walk Score®
Contact Me
About Me & My Skills
Beyond my love for real estate, I have a deep affection for the great outdoors, indulging in activities such as snowmobiling, skiing, and hockey. Additionally, my hobby as a photographer allows me to capture the stunning beauty of Colorado, my home state.
My commitment to my clients is unwavering. I consistently strive to provide exceptional service, going the extra mile to ensure their success. Whether you're buying or selling, I am dedicated to guiding you through every step of the process with absolute professionalism and care. Together, we can turn your real estate dreams into reality.
My History
My Video Introduction
Get In Touch
Complete the form below to send me a message.


 Menu
Menu