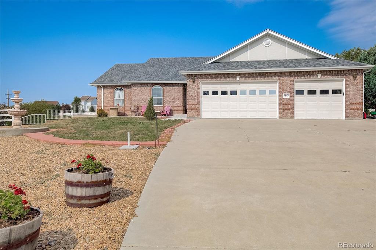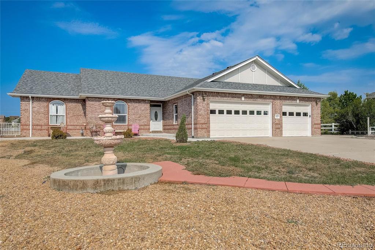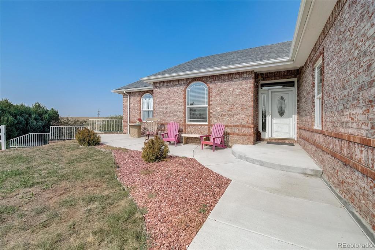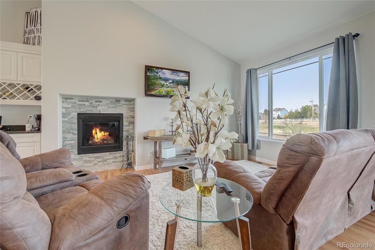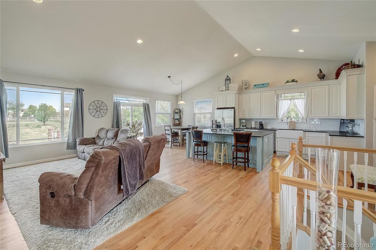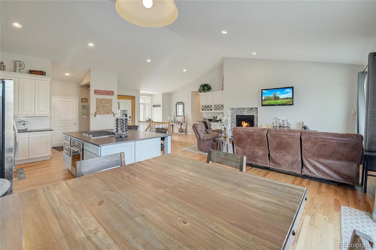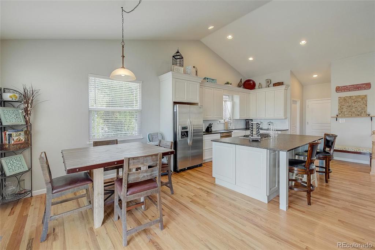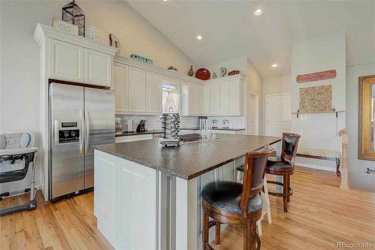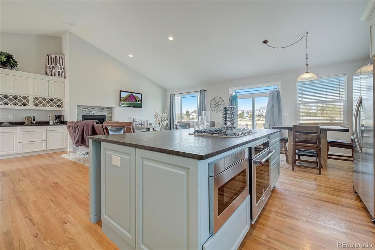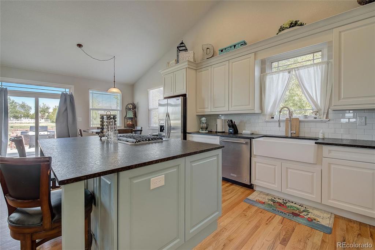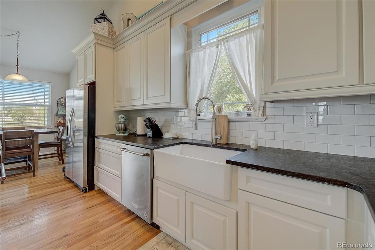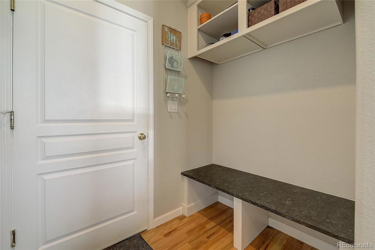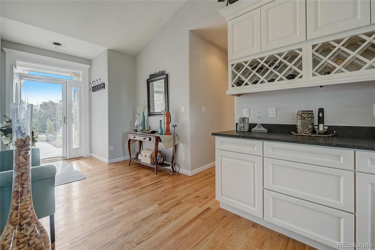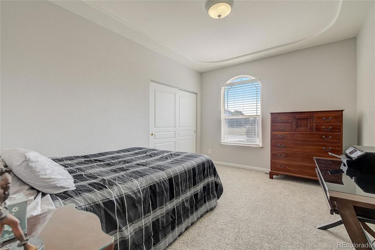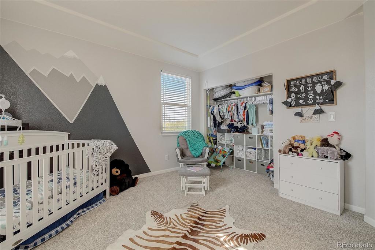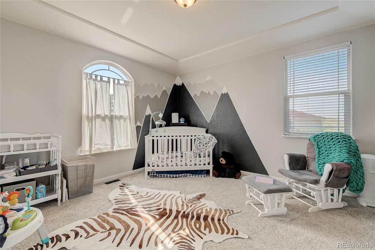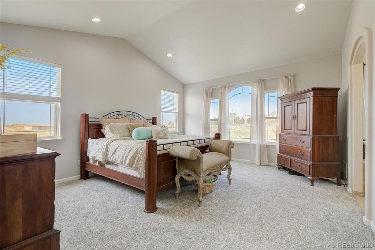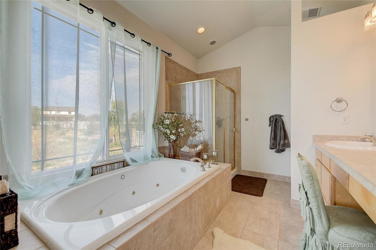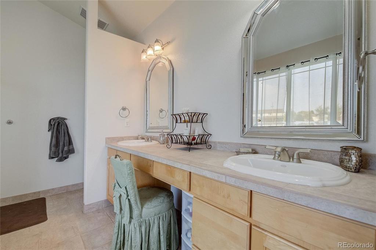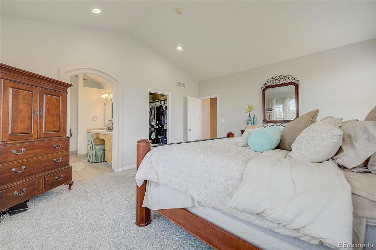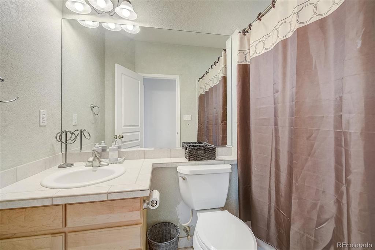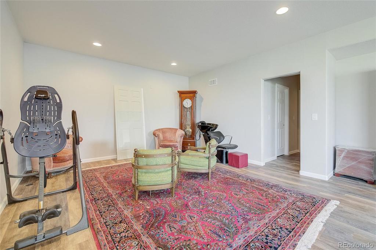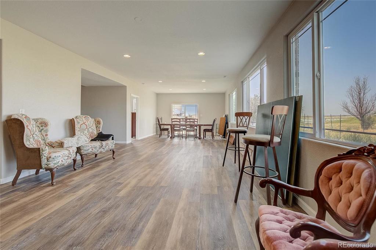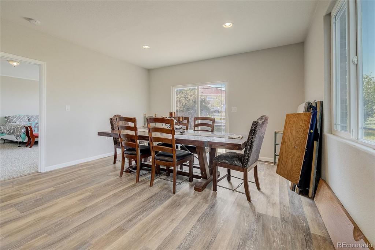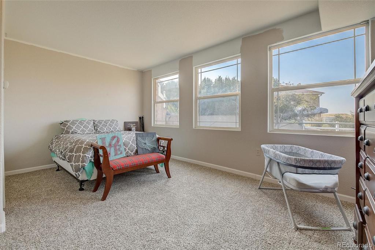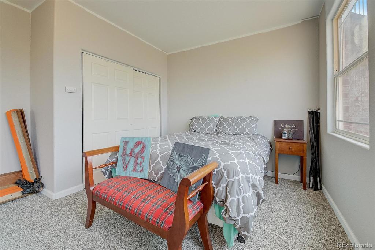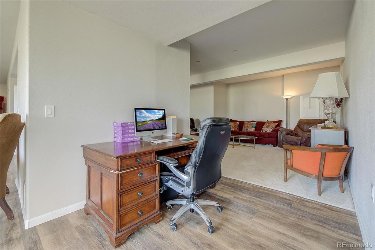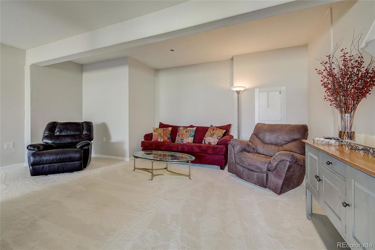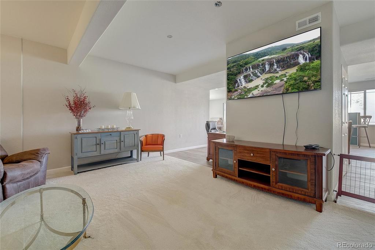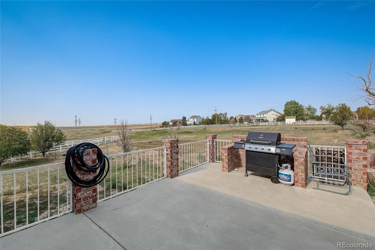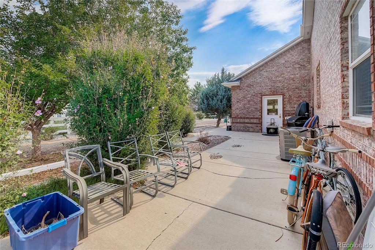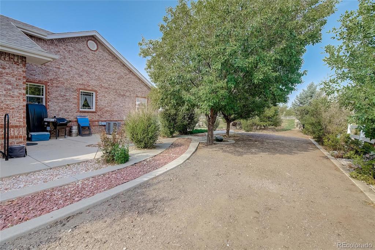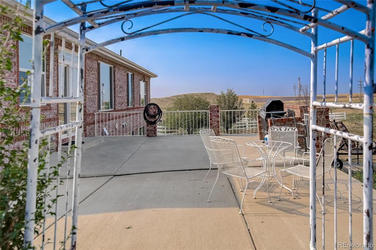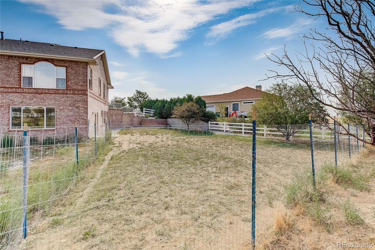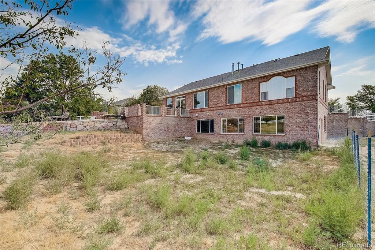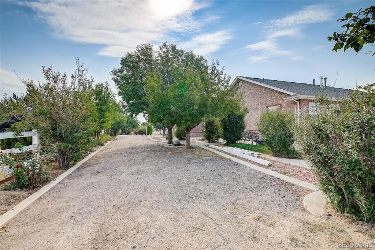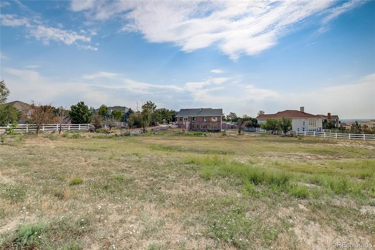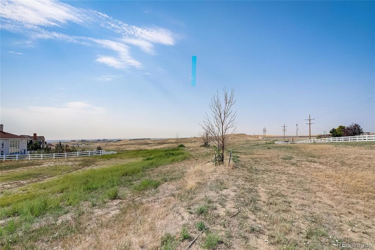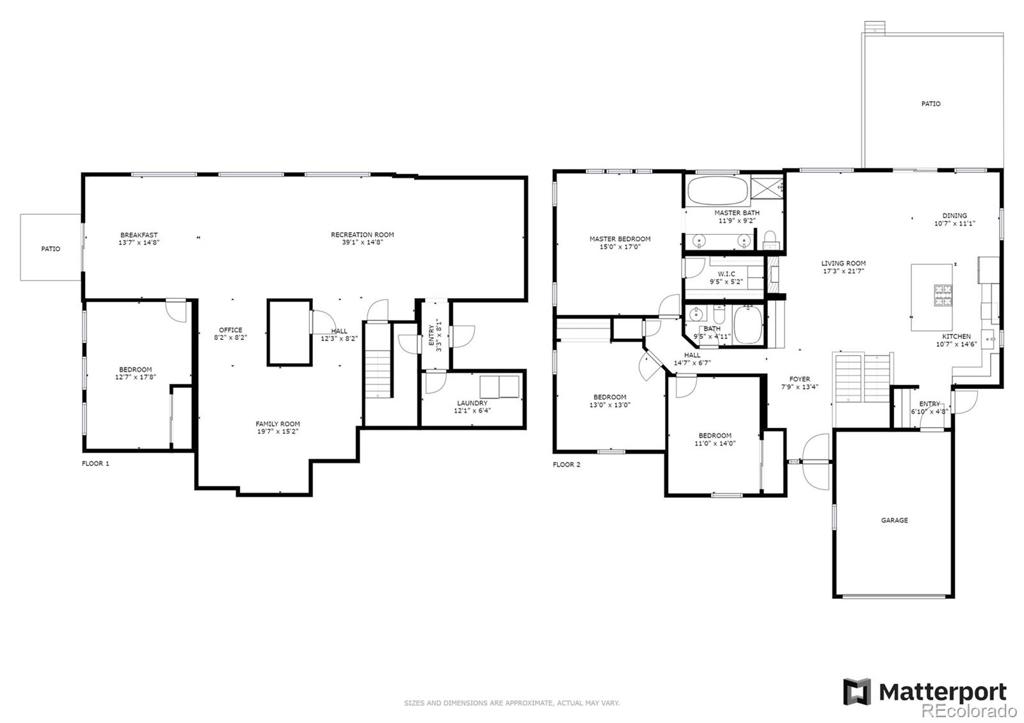Price
$699,000
Sqft
3656.00
Baths
2
Beds
4
Description
Potential abounds in this expansive Todd Creek Farms ranch on 1.69 acres! An inviting front porch welcomes you into an updated, open-concept interior appointed with oak hardwood flooring, vaulted ceilings and recessed lighting. Everyday luxury awaits in the farmhouse style kitchen that showcases leathered granite countertops, stainless steel appliances, subway tile backsplash, a porcelain farmhouse sink and a sizable center island with seating. In the adjoining dining room, a sliding glass door opens up to the west-facing backyard patio, where you can take in serene views of the surrounding plains and the mountains beyond. The generous owner's suite delights with a walk-in closet and 5-piece en suite bathroom. Downstairs, the finished walk-out basement hosts a spacious recreation room, media room, conforming bedroom and laundry room. Zoned for horses, the sweeping backyard offers unlimited opportunity! Updates completed since 2018 include a new furnace, fresh paint, basement flooring and more. Enjoy a round of golf at nearby Todd Creek Golf Club, or explore the recreational opportunities that await you at nearby Barr Lake State Park. Quick access to E-470 allows for easy commuting.
Property Level and Sizes
Interior Details
Exterior Details
Land Details
Garage & Parking
Exterior Construction
Financial Details
Schools
Location
Schools
Walk Score®
Contact Me
About Me & My Skills
Beyond my love for real estate, I have a deep affection for the great outdoors, indulging in activities such as snowmobiling, skiing, and hockey. Additionally, my hobby as a photographer allows me to capture the stunning beauty of Colorado, my home state.
My commitment to my clients is unwavering. I consistently strive to provide exceptional service, going the extra mile to ensure their success. Whether you're buying or selling, I am dedicated to guiding you through every step of the process with absolute professionalism and care. Together, we can turn your real estate dreams into reality.
My History
My Video Introduction
Get In Touch
Complete the form below to send me a message.


 Menu
Menu