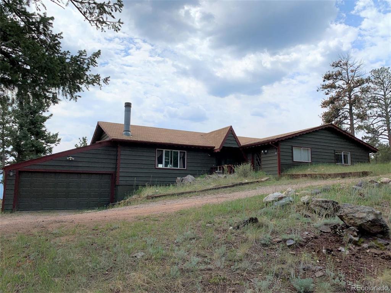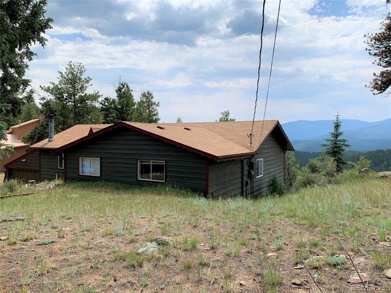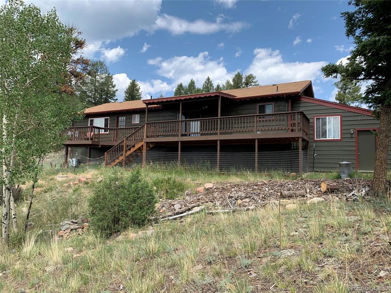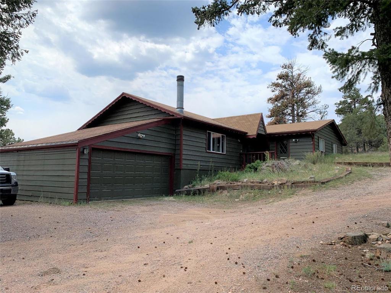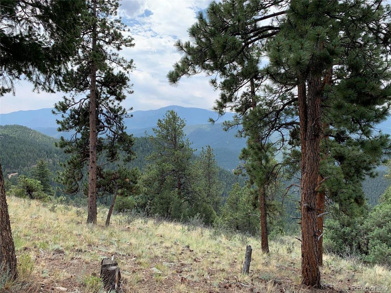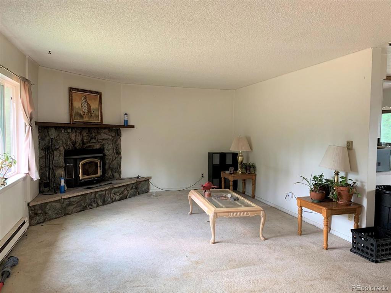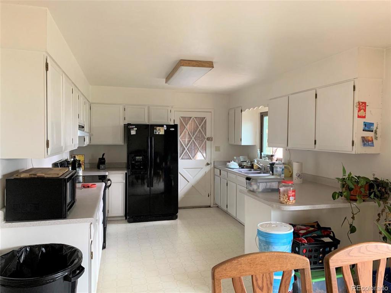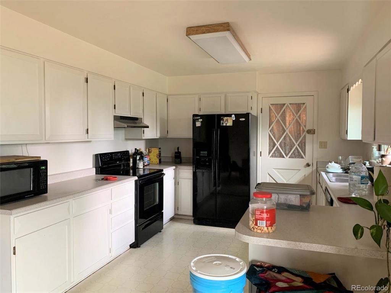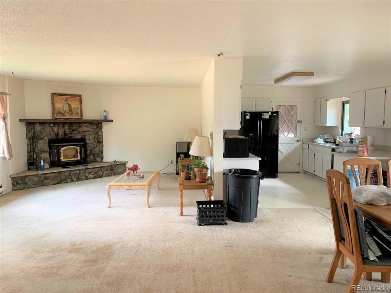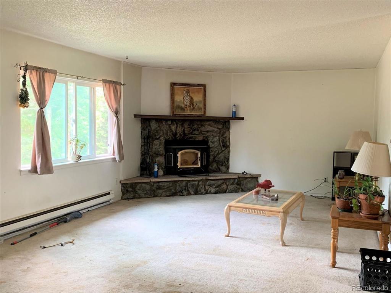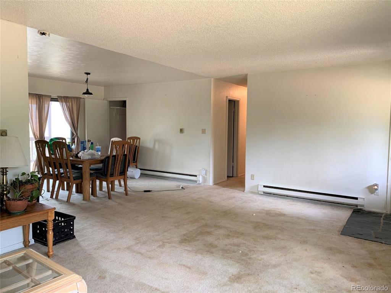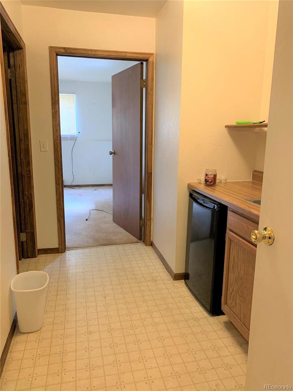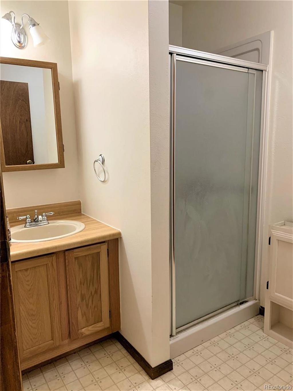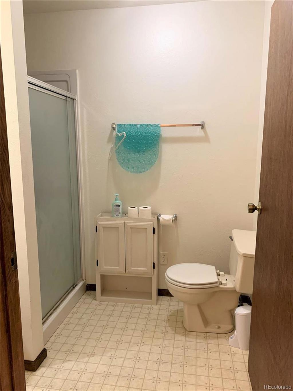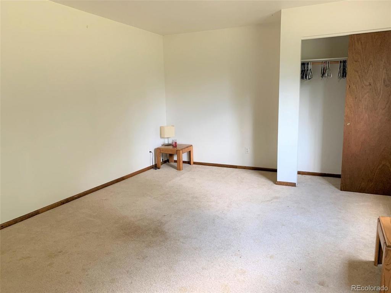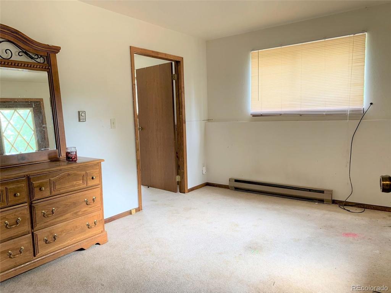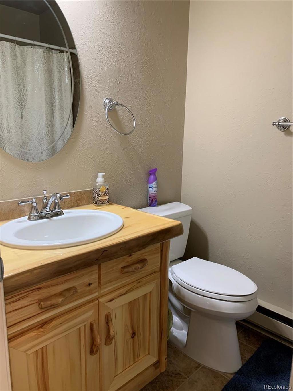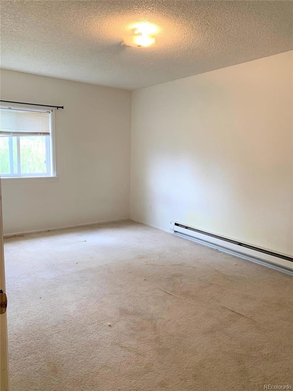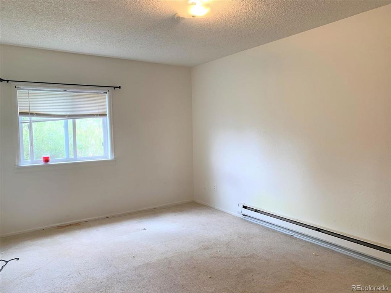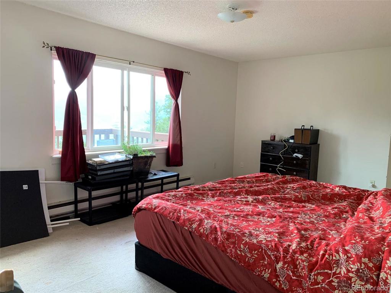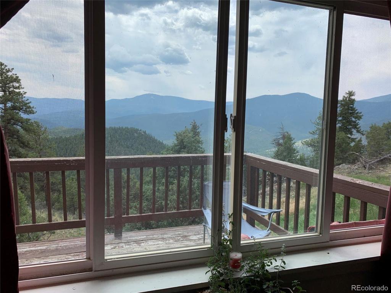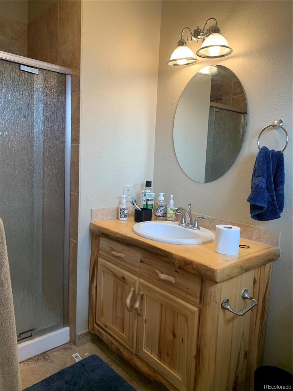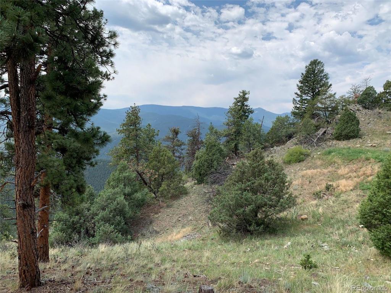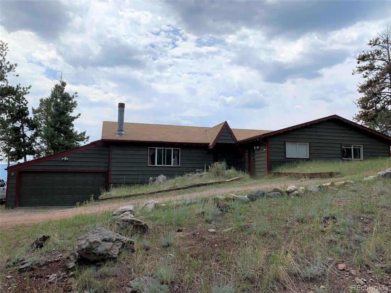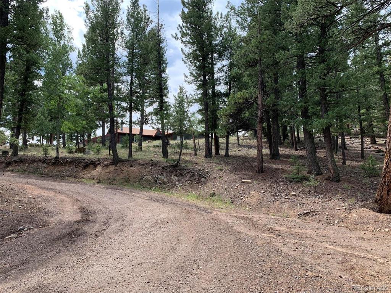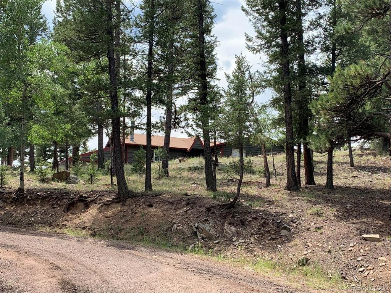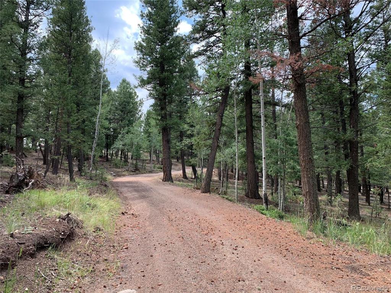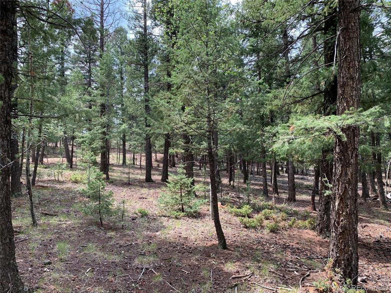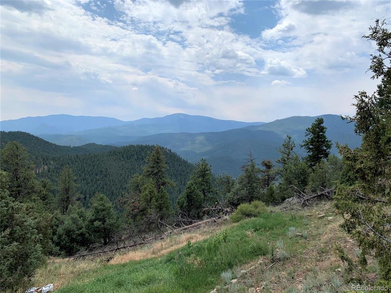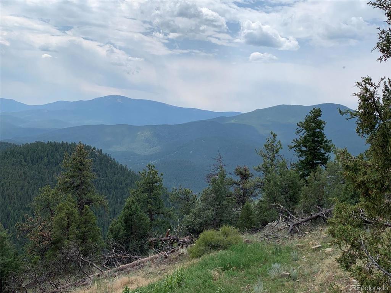Price
$450,000
Sqft
1848.00
Baths
3
Beds
3
Description
RANCH – ONE LEVEL LIVING! Large Living room with big picture windows and Quadra-Fire Wood Stove in Rock.Spacious kitchen with plenty of cabinets and counter tops. Dining room is a “room with a view” and sliding doors out to the covered deck.3 Bedrooms and 3 Bathrooms. Large Master Suite with ¾ Bath, door to it’s own deck with all those fabulous views! Two more bedrooms and an updated full bath.BONUS: Mother-in-Law area or an Office with it’s own outside entrance (can also be entered from inside the house), living area, bedroom and ¾ bath and kitchenette area.Attached 2 Car Garage and RV parking spot, plus plenty more room for more cars, trucks, Big-Boy Toys! Crawl space the size of the house with 6’3” ceiling. Tons of storage area. This home is tucked away far back into the trees and cannot be seen from the road for privacy and the back deck is southern exposure!!Does need new flooring and paint… TLC will put instant equity in this home!
Property Level and Sizes
Interior Details
Exterior Details
Land Details
Garage & Parking
Exterior Construction
Financial Details
Schools
Location
Schools
Walk Score®
Contact Me
About Me & My Skills
Beyond my love for real estate, I have a deep affection for the great outdoors, indulging in activities such as snowmobiling, skiing, and hockey. Additionally, my hobby as a photographer allows me to capture the stunning beauty of Colorado, my home state.
My commitment to my clients is unwavering. I consistently strive to provide exceptional service, going the extra mile to ensure their success. Whether you're buying or selling, I am dedicated to guiding you through every step of the process with absolute professionalism and care. Together, we can turn your real estate dreams into reality.
My History
My Video Introduction
Get In Touch
Complete the form below to send me a message.


 Menu
Menu