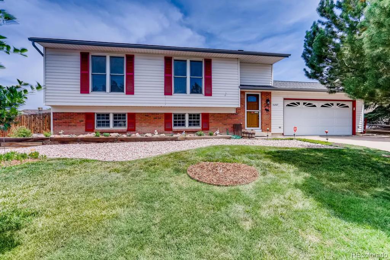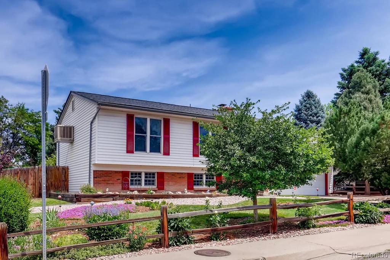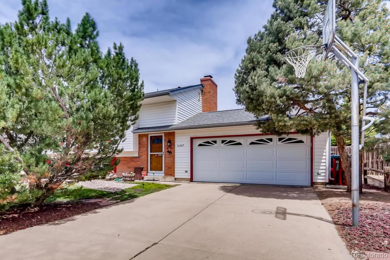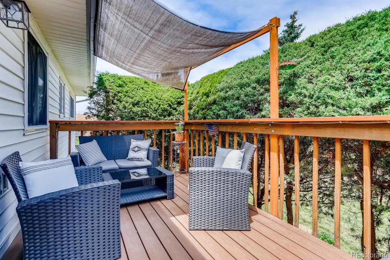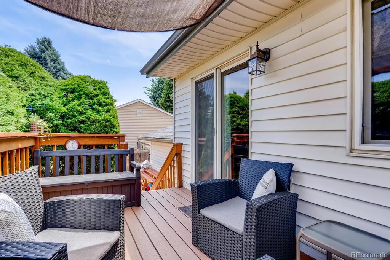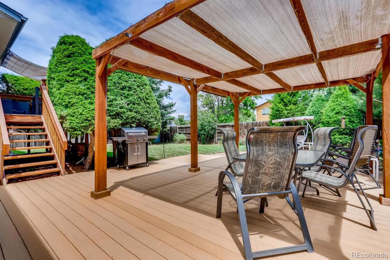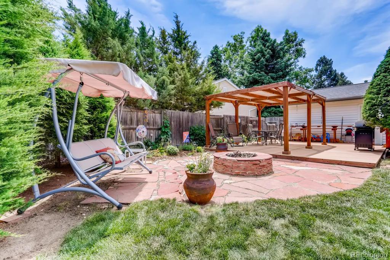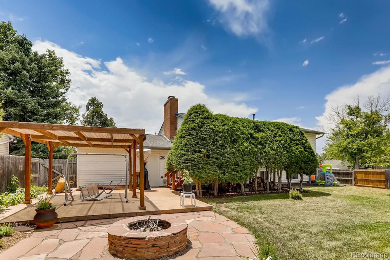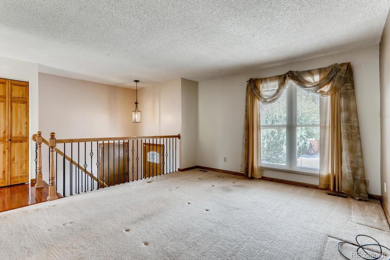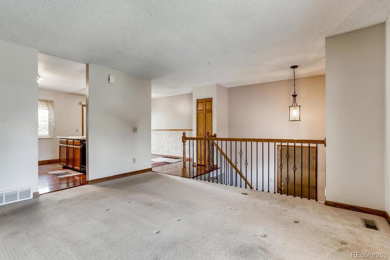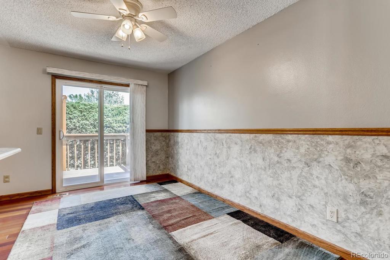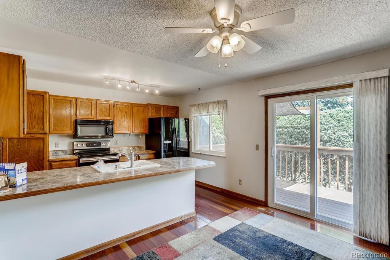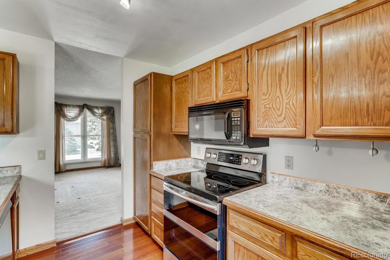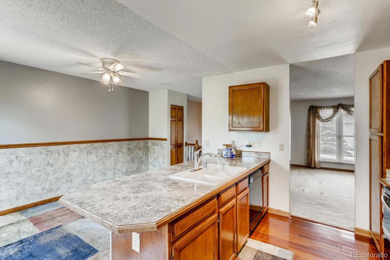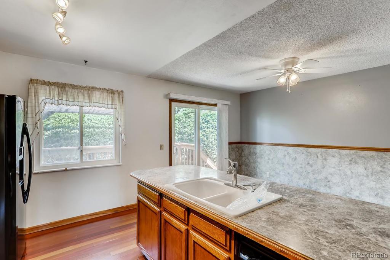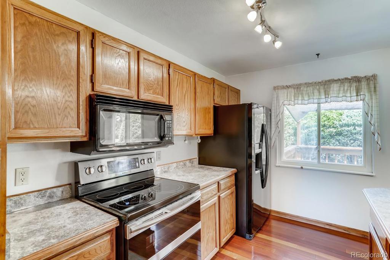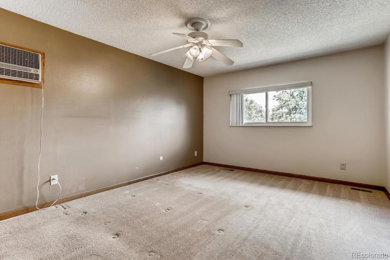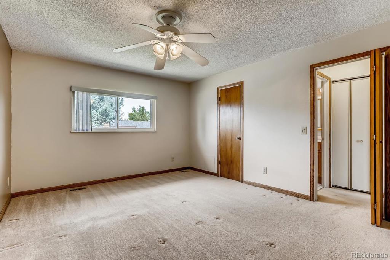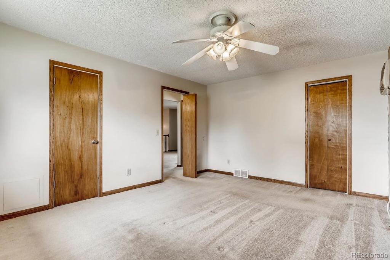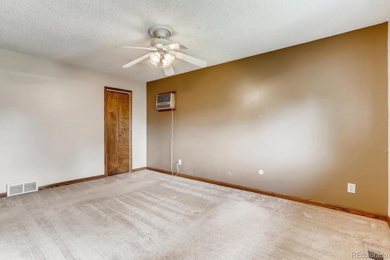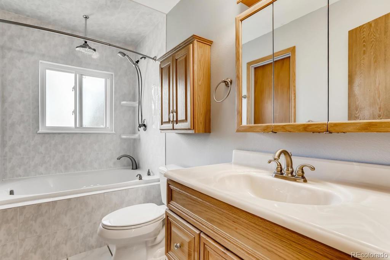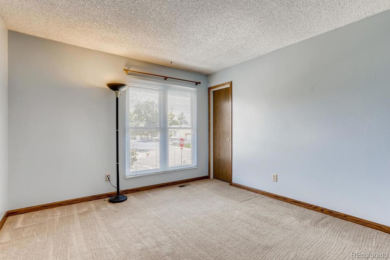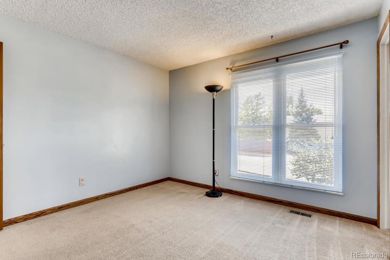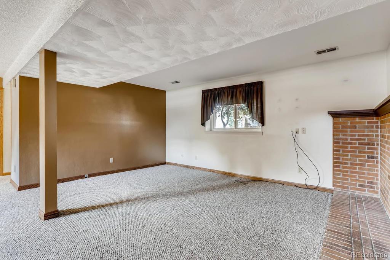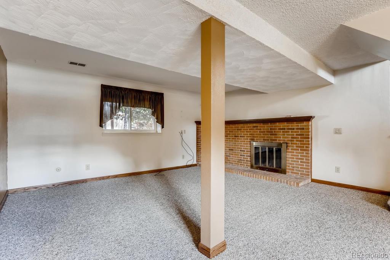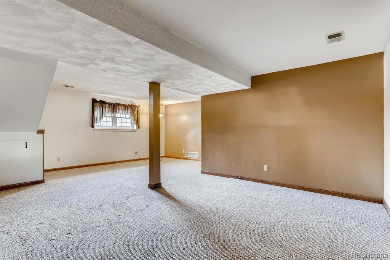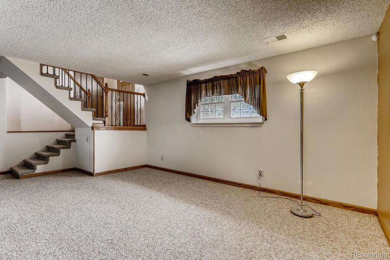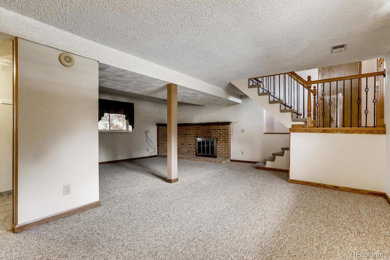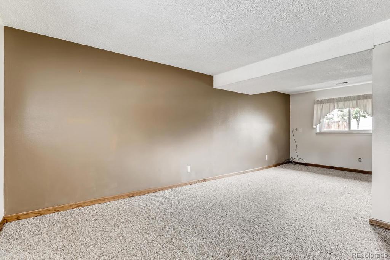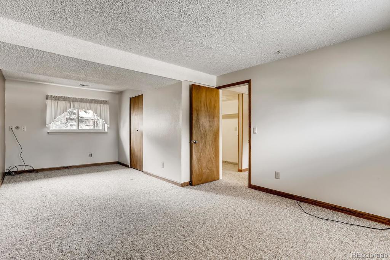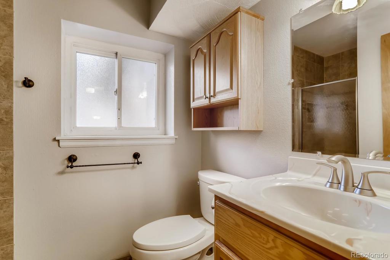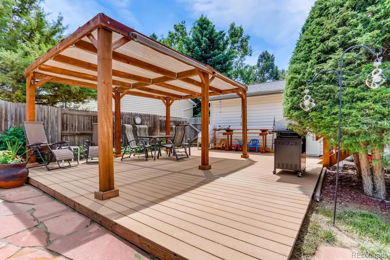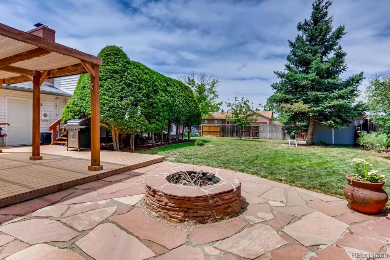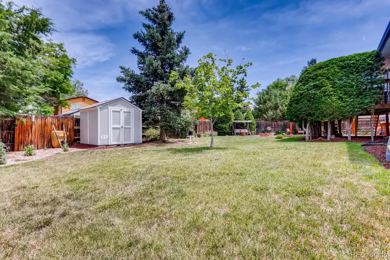Price
$375,000
Sqft
1753.00
Baths
2
Beds
3
Description
Your home creates the backdrop for your everyday life. This classic home radiates the warmth of family. An open floor plan invites your family and guests to converge throughout the day. Whether cooking a meal or watching the game, there is plenty of space for all on the main level. A large kitchen with generous cabinet storage is the ideal spot for many memorable meals. Three roomy bedrooms allow everyone a space to call their own. The spacious lower level of this bi-level home, provides endless options to create a fun space or an added living area. Large, mature trees have been used to create a private deck area. A smart and beautiful touch to a professionally designed and landscaped back yard. A covered patio provides shade on warm days, a perfect spot to enjoy an alfresco meal. A built-in stone fire pit creates evening ambiance. Roast a marshmallow or chat under the stars, all in your own backyard. Impressive in size and carefully designed, your new backyard will be an oasis for you and your family. Curb appeal is abundant with a beautiful, professionally landscaped front yard as well. Take a walk to Rocky Ridge Park. Hit some balls around at one of Aurora’s five golf courses. With six recreation centers, ten pools, two reservoirs, and 91 miles of trails, Aurora provides plenty of entertainment for all. Rocky Ridge neighborhood offers residents a comfortable, suburban feel while being close to the city life. This home checks all the boxes for a full, comfortable lifestyle. Welcome home.
Virtual Tour / Video
Property Level and Sizes
Interior Details
Exterior Details
Exterior Construction
Financial Details
Schools
Location
Schools
Walk Score®
Contact Me
About Me & My Skills
Beyond my love for real estate, I have a deep affection for the great outdoors, indulging in activities such as snowmobiling, skiing, and hockey. Additionally, my hobby as a photographer allows me to capture the stunning beauty of Colorado, my home state.
My commitment to my clients is unwavering. I consistently strive to provide exceptional service, going the extra mile to ensure their success. Whether you're buying or selling, I am dedicated to guiding you through every step of the process with absolute professionalism and care. Together, we can turn your real estate dreams into reality.
My History
My Video Introduction
Get In Touch
Complete the form below to send me a message.


 Menu
Menu