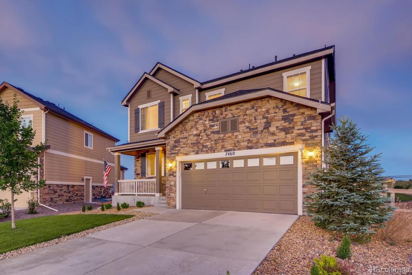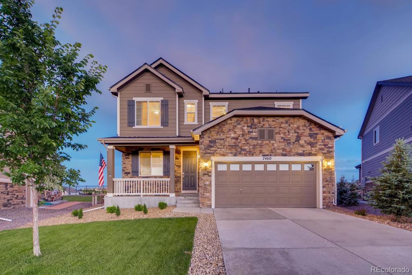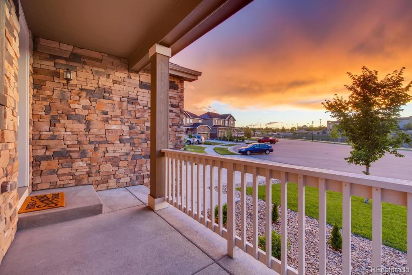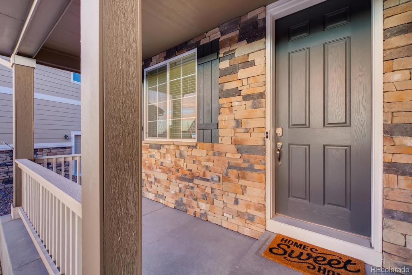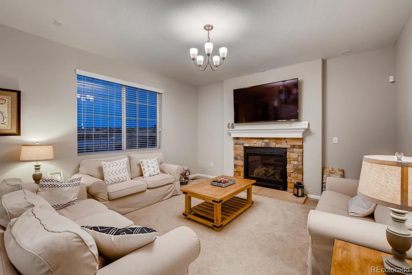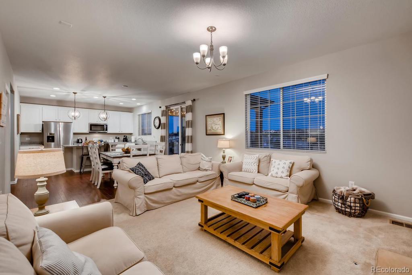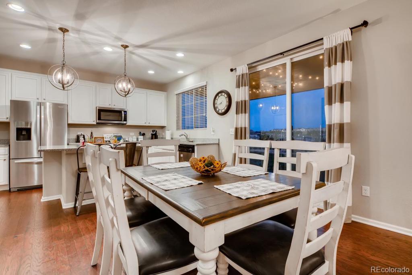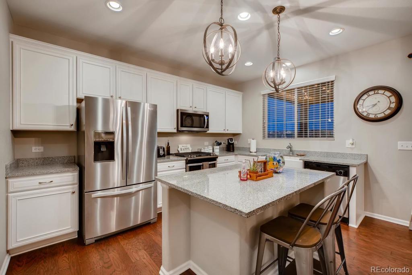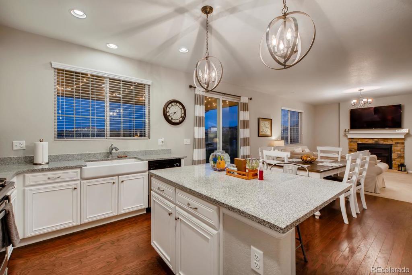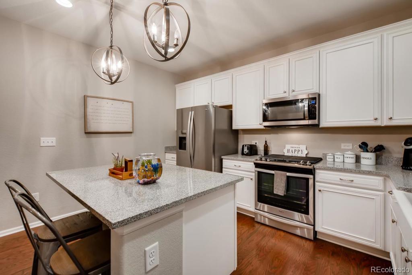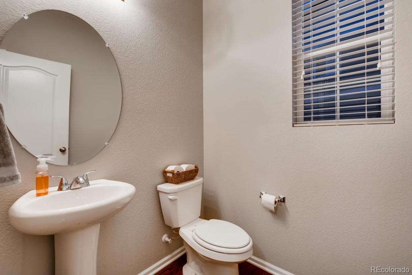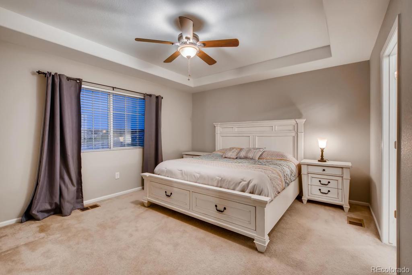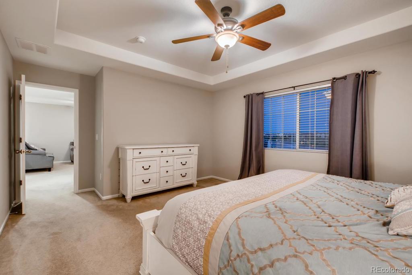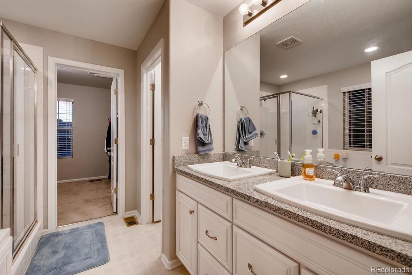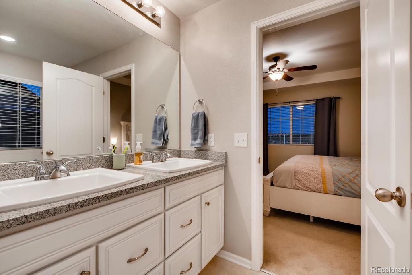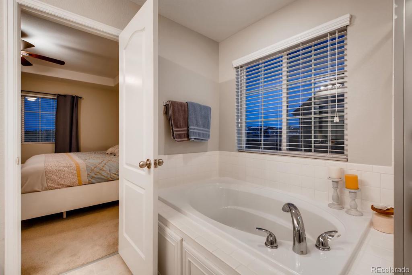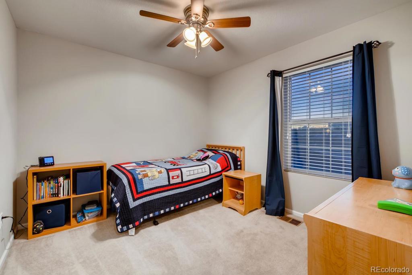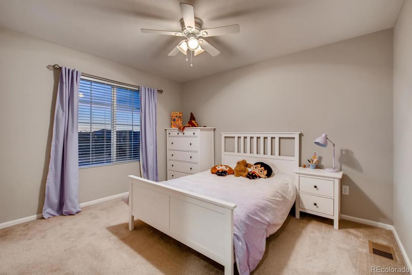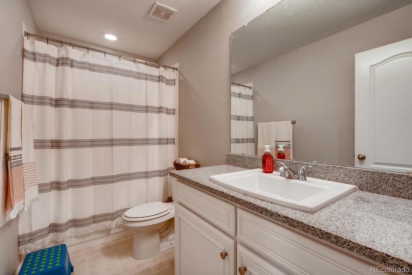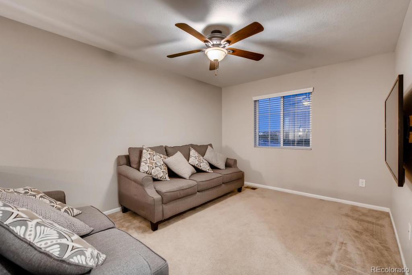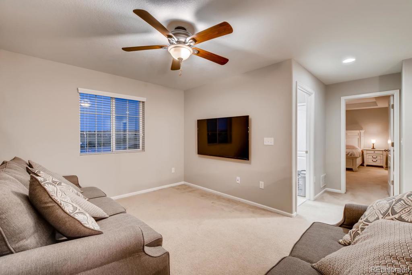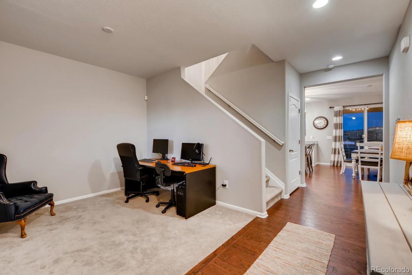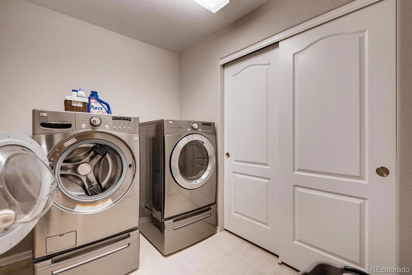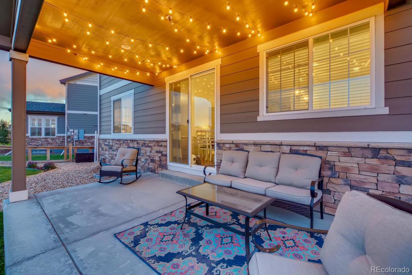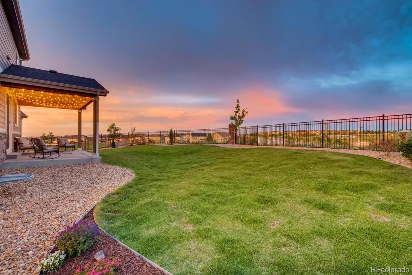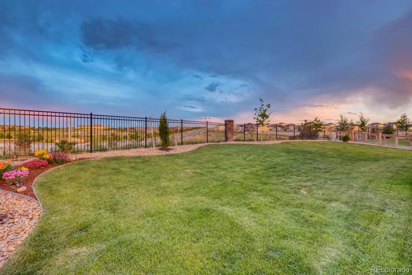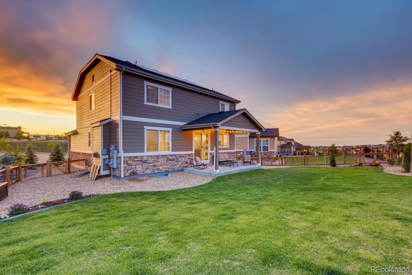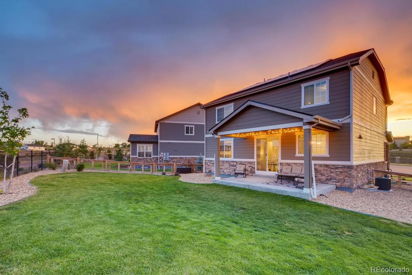Price
$484,900
Sqft
3133.00
Baths
3
Beds
3
Description
Welcome to this beautiful Richmond American built home located in Serenity Ridge! Located just minutes away from Shopping, Restaurants, and Entertainment. Breathtaking views of the Blackstone Country Club driving range from the covered patio in the back yard, Light and Bright this thoughtfully custom designed open floor plan has many thousands in upgrades at the design studio, upgraded kitchen, upgraded custom cabinets throughout the entire home, granite counter tops, island, stainless steel appliances, engineered hardwood floors, cozy fireplace with slick in-wall conduit to hide TV cords, the house is wired for internet in every room, surround sound pre-wired in living room, outdoor gas hook up in the covered patio, large family room to entertain in, den and loft, and much more. The beautifully professionally designed and landscaped yard is the gem of the neighborhood. Zoned for Award winning Cherry Creek School District. The unfinished basement features 9' ceilings and allows you to customize to your liking. Minutes to Aurora Reservoir, Golf Course, and DIA. Don't miss your chance to see in person, this one won't last!!
2 Year American Home Shield, Home Warranty is INCLUDED with this home!
Balance of remaining payments on solar to be transferred and be responsibility of new owners.
Property Level and Sizes
Interior Details
Exterior Details
Exterior Construction
Financial Details
Schools
Location
Schools
Walk Score®
Contact Me
About Me & My Skills
Beyond my love for real estate, I have a deep affection for the great outdoors, indulging in activities such as snowmobiling, skiing, and hockey. Additionally, my hobby as a photographer allows me to capture the stunning beauty of Colorado, my home state.
My commitment to my clients is unwavering. I consistently strive to provide exceptional service, going the extra mile to ensure their success. Whether you're buying or selling, I am dedicated to guiding you through every step of the process with absolute professionalism and care. Together, we can turn your real estate dreams into reality.
My History
My Video Introduction
Get In Touch
Complete the form below to send me a message.


 Menu
Menu