6864 S Buchanan Court
Aurora, CO 80016 — Arapahoe county
Price
$549,000
Sqft
4147.00 SqFt
Baths
4
Beds
4
Description
Spectacular light and bright Richmond Lewis Model in coveted Tallyn's Reach on a quiet cul-de-sac. Amazing upgrades and wood finishes everywhere you turn in this homes sweet home. Gorgeous hardwood floors throughout, stylish Pottery Barn style organizers to keep belongings accessible in mud room off of garage. Notice the details like the Shaker wainscoting in the powder room, and the soaring vaulted ceiling in the family room with cozy fireplace and abundant natural light. Cooking in the gourmet kitchen with stunning 42' maple cabinets and slab granite is a breeze. Convenient butler's pantry connects kitchen to formal dining room with elegant tray ceilings, which makes for easy entertaining during holiday gatherings. As you explore upper level, you will find an expansive master suite retreat, plus 3 additional bedrooms. Unfinished basement offers endless possibilities: home theater, entertaining space, additional bedrooms, whatever your needs may be...new Trex deck installed to enjoy beautiful Colorado weather. https://youtu.be/NeU1p33OFVkPlease remove shoes before entering, MUST wear mask for protection that you provide your clients before showing. Clean all surfaces you touched with a sanitizing wipe. If anyone in your party is not feeling well, please do not enter the home. Max 3 adults in the house (including the agent) No one under 18. 30 min showings.. The house is occupied, if you can't make it to the showing, please cancel so seller doesn't have to leave the property. Please allow 24hr for acceptance. Buyer to verify all measurements, schools and taxes.
Property Level and Sizes
SqFt Lot
10544.00
Lot Features
Breakfast Nook, Ceiling Fan(s), Eat-in Kitchen, Entrance Foyer, Five Piece Bath, Granite Counters, Kitchen Island, Master Suite, Open Floorplan, Pantry, Radon Mitigation System, Smoke Free, Vaulted Ceiling(s), Walk-In Closet(s)
Lot Size
0.24
Foundation Details
Slab
Basement
Partial,Sump Pump,Unfinished
Interior Details
Interior Features
Breakfast Nook, Ceiling Fan(s), Eat-in Kitchen, Entrance Foyer, Five Piece Bath, Granite Counters, Kitchen Island, Master Suite, Open Floorplan, Pantry, Radon Mitigation System, Smoke Free, Vaulted Ceiling(s), Walk-In Closet(s)
Appliances
Convection Oven, Cooktop, Dishwasher, Disposal, Double Oven, Microwave, Refrigerator, Sump Pump
Electric
Central Air
Flooring
Carpet, Tile, Wood
Cooling
Central Air
Heating
Forced Air
Fireplaces Features
Family Room, Gas Log
Exterior Details
Features
Gas Valve, Private Yard
Patio Porch Features
Deck,Front Porch
Water
Public
Sewer
Public Sewer
Land Details
PPA
2052083.33
Road Surface Type
Paved
Garage & Parking
Parking Spaces
2
Exterior Construction
Roof
Cement Shake
Construction Materials
Brick, Cement Siding, Frame
Exterior Features
Gas Valve, Private Yard
Window Features
Double Pane Windows, Window Coverings, Window Treatments
Security Features
Carbon Monoxide Detector(s),Security System,Video Doorbell
Builder Name 1
Richmond American Homes
Builder Source
Public Records
Financial Details
PSF Total
$118.76
PSF Finished
$165.94
PSF Above Grade
$165.94
Previous Year Tax
4518.00
Year Tax
2018
Primary HOA Management Type
Professionally Managed
Primary HOA Name
Tallyn's Reach Metro Disctric
Primary HOA Phone
303-841-8658
Primary HOA Website
http://www.tallynsreachmetrodistrict.com/
Primary HOA Amenities
Clubhouse,Park,Playground,Pool,Tennis Court(s),Trail(s)
Primary HOA Fees Included
Trash
Primary HOA Fees
200.00
Primary HOA Fees Frequency
Quarterly
Primary HOA Fees Total Annual
985.00
Location
Schools
Elementary School
Coyote Hills
Middle School
Fox Ridge
High School
Cherokee Trail
Walk Score®
Contact me about this property
Tyler R. Wanzeck
RE/MAX Professionals
6020 Greenwood Plaza Boulevard
Greenwood Village, CO 80111, USA
6020 Greenwood Plaza Boulevard
Greenwood Village, CO 80111, USA
- Invitation Code: colorado
- tylerw@coloradomasters.com
- https://tylerwanzeck.com
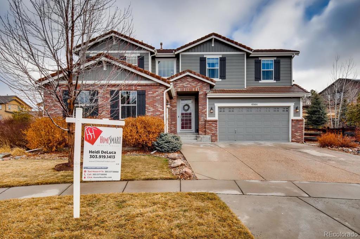
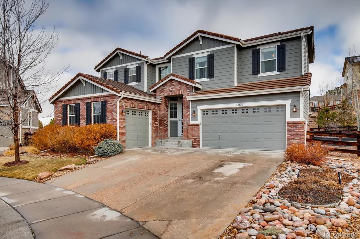
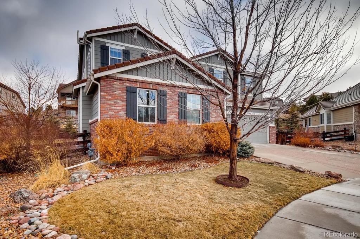
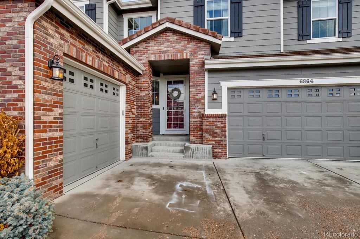
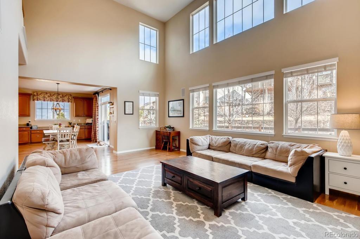
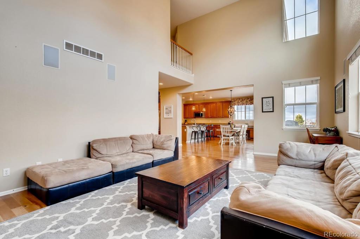
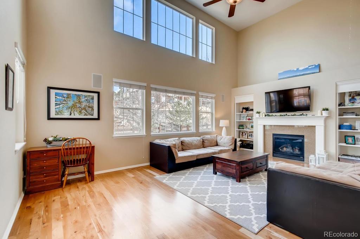
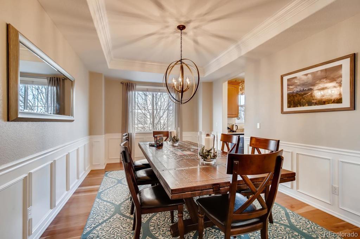
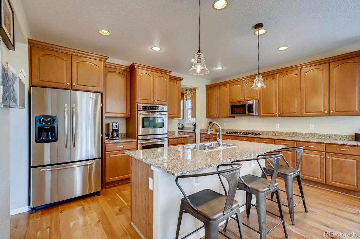
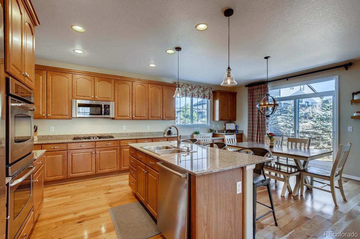
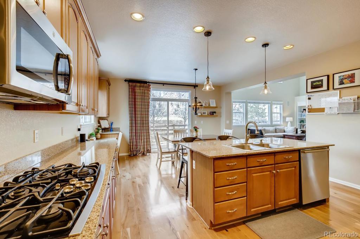
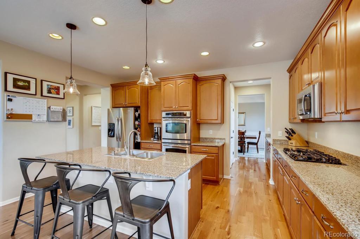
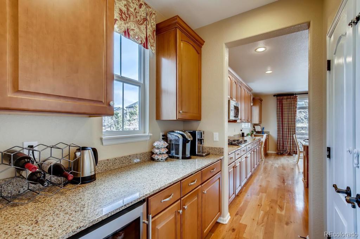
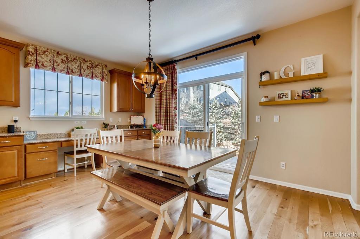
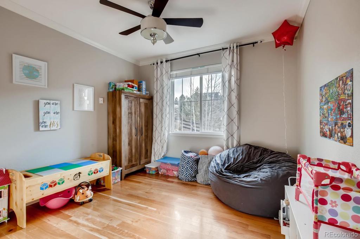
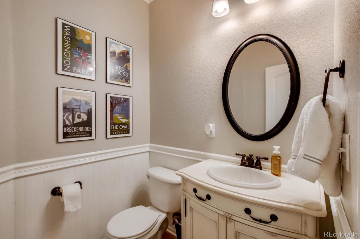
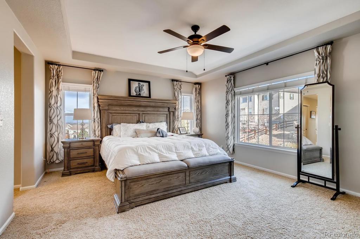
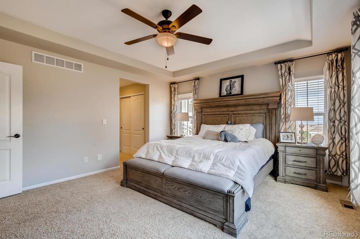
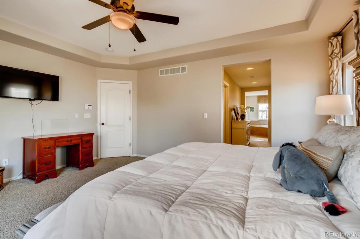
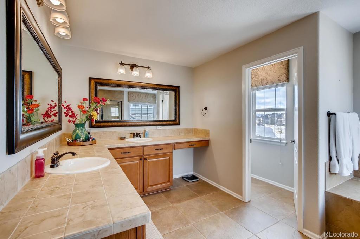
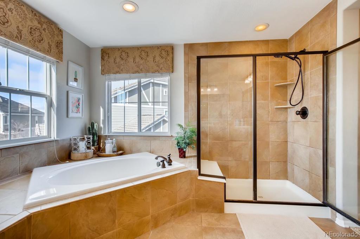
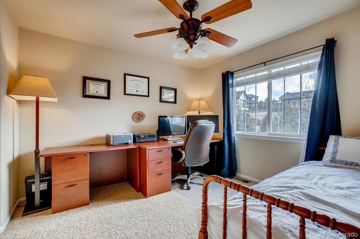
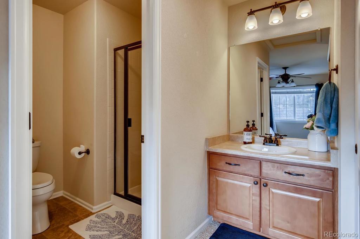
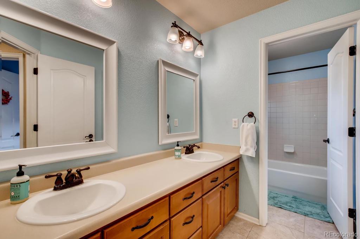
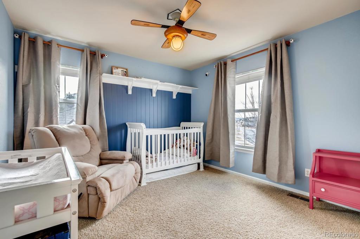
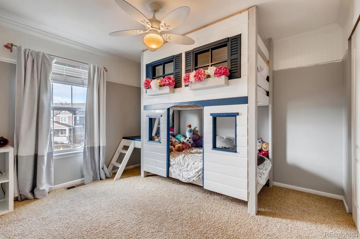
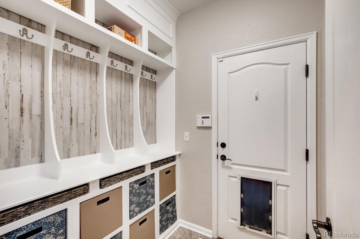
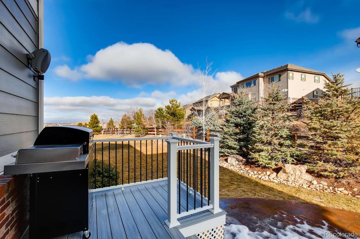
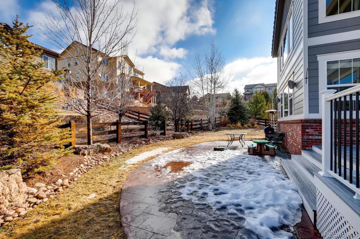
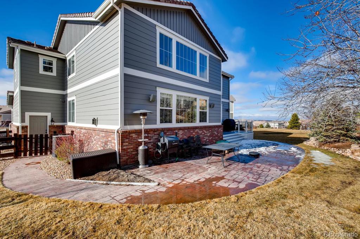
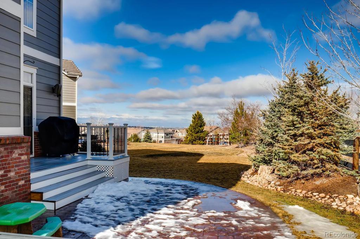
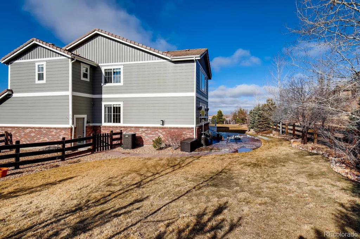
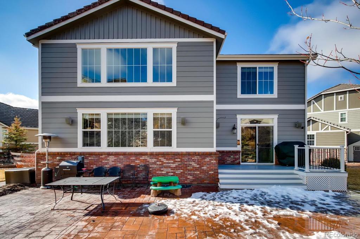
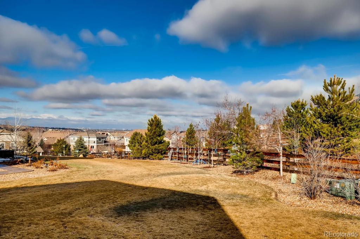
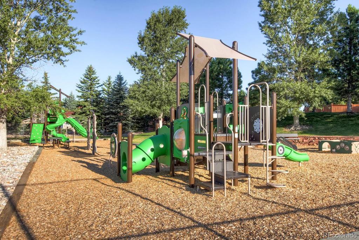
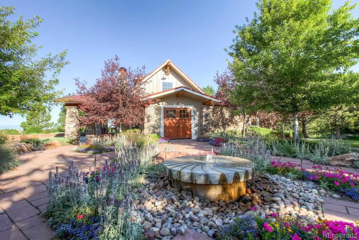
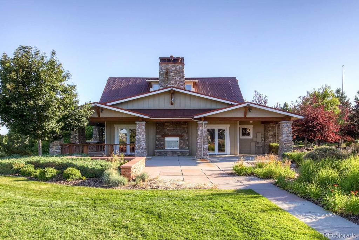
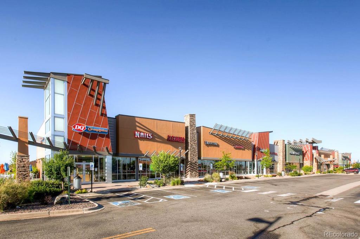
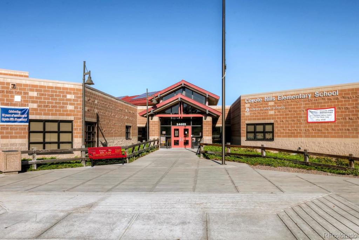
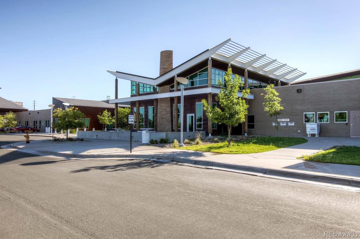


 Menu
Menu


