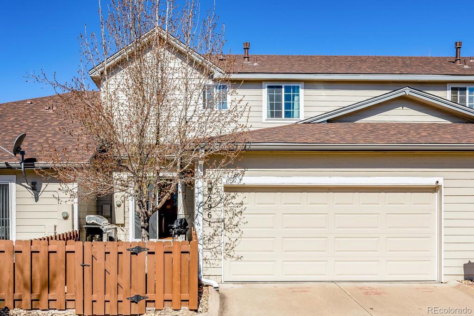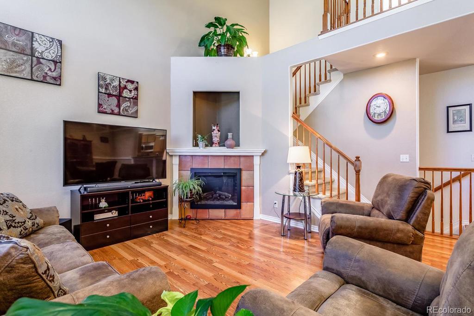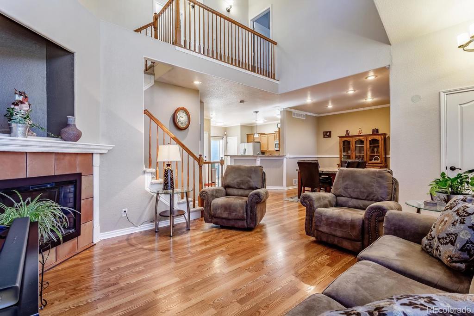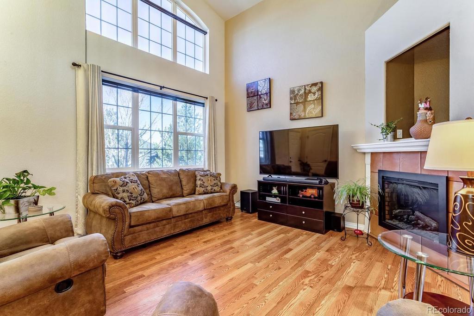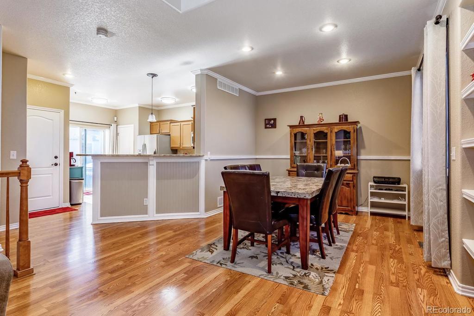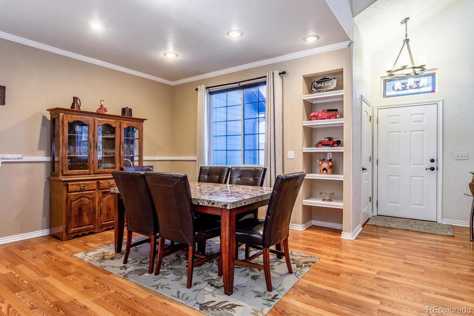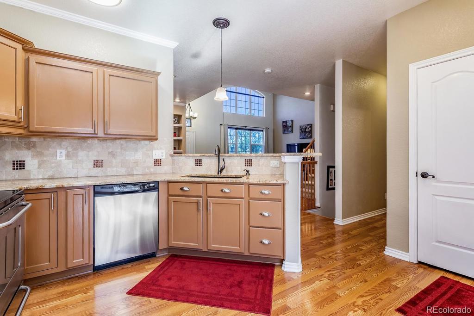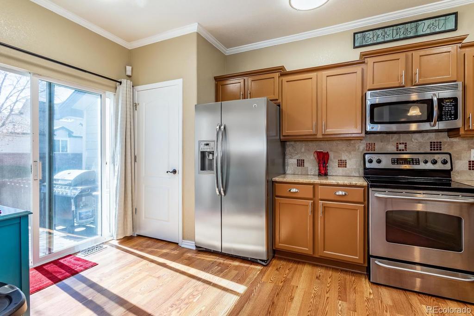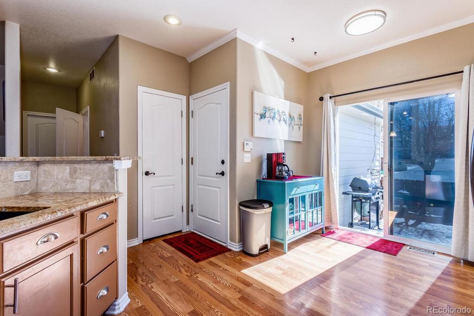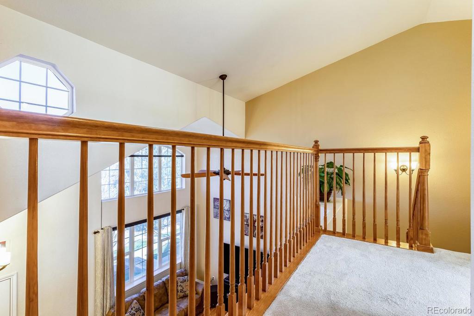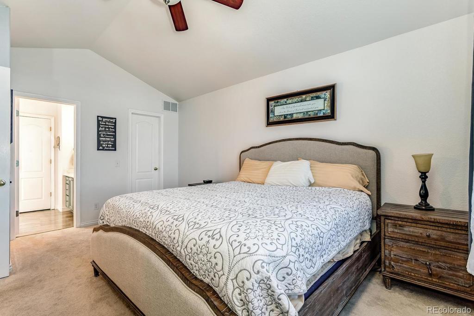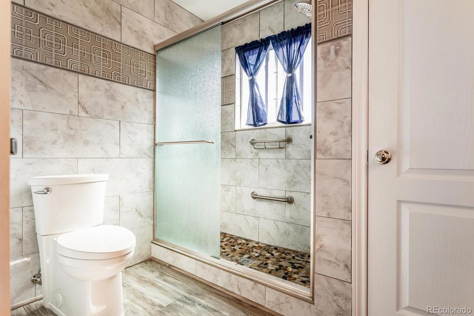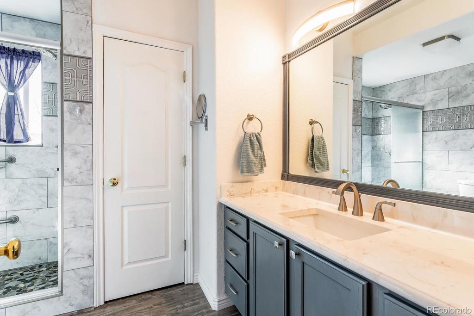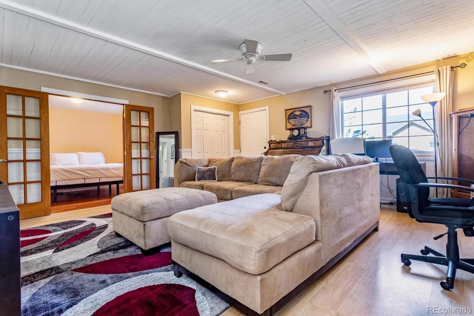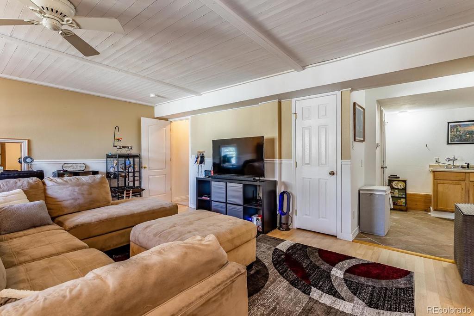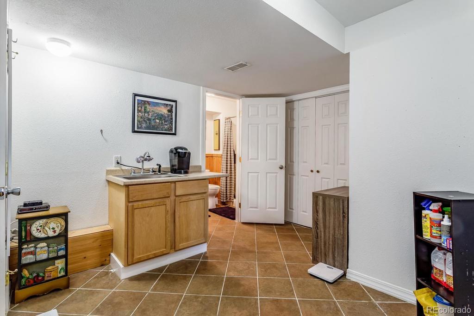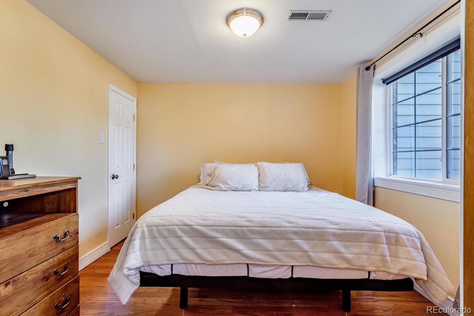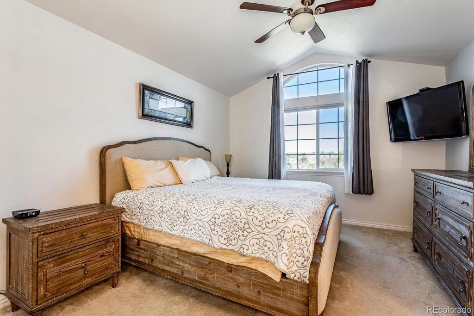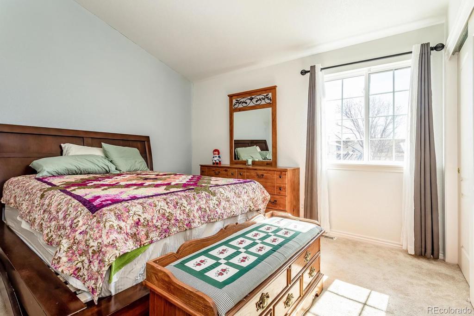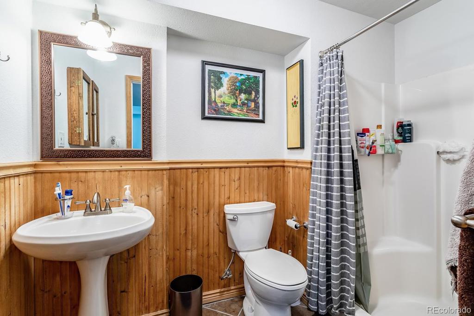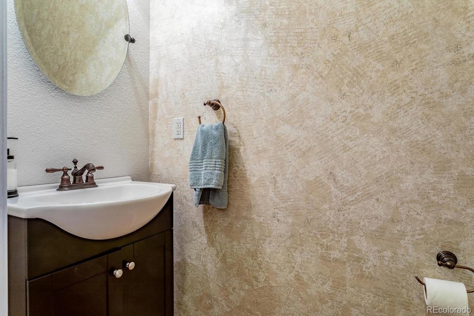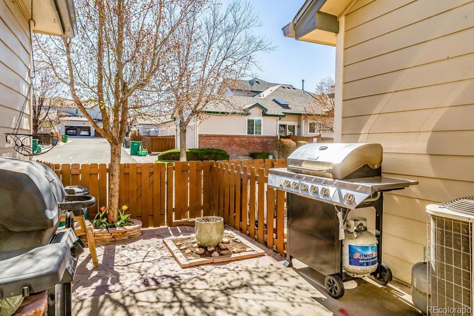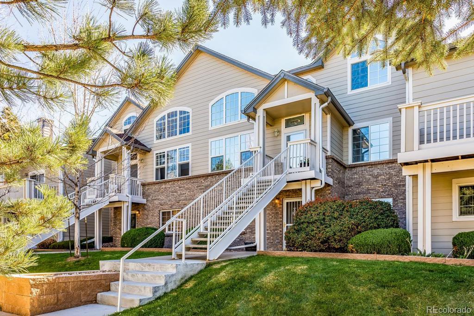Price
$355,000
Sqft
2296.00
Baths
4
Beds
3
Description
Three bedroom and four bathroom town home with finished walk-out basement and attached two car garage in Tower Ridge Community. Open floor plan that hosts a vaulted great room with a fireplace and plenty of ambient light. Updated kitchen with granite counter tops, highlighted by the tile back splash and stainless steel appliances. Enjoy the fenced patio area with direct access from the kitchen. Attached two car garage provides convenient and easy entrance into the home. Two bedrooms upstairs including the primary suite with a walk-in closet and updated ¾ bath. Second bedroom with private full bath. Rare walk-out finished basement which could be used for in-law/multi generational setup. Quiet community conveniently located near open space and minutes from shopping, dining, movie theater and much more. Home is maintenance free living with active HOA tending to ground, roof and gutter maintenance, snow removal (including porch, steps, sidewalks and garage entrance), and trash collection. View the video tour here: https://tours.mediamaxphotography.com/1587583?a=1
Virtual Tour / Video
Property Level and Sizes
Interior Details
Exterior Details
Land Details
Garage & Parking
Exterior Construction
Financial Details
Schools
Location
Schools
Walk Score®
Contact Me
About Me & My Skills
Beyond my love for real estate, I have a deep affection for the great outdoors, indulging in activities such as snowmobiling, skiing, and hockey. Additionally, my hobby as a photographer allows me to capture the stunning beauty of Colorado, my home state.
My commitment to my clients is unwavering. I consistently strive to provide exceptional service, going the extra mile to ensure their success. Whether you're buying or selling, I am dedicated to guiding you through every step of the process with absolute professionalism and care. Together, we can turn your real estate dreams into reality.
My History
My Video Introduction
Get In Touch
Complete the form below to send me a message.


 Menu
Menu