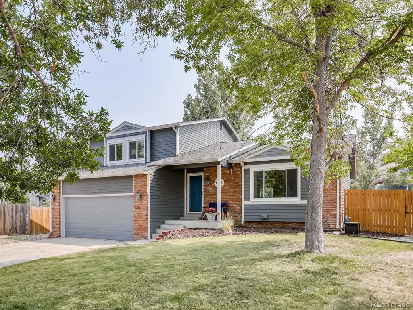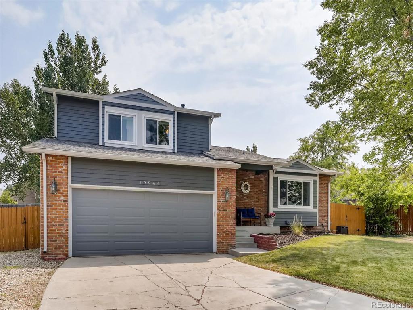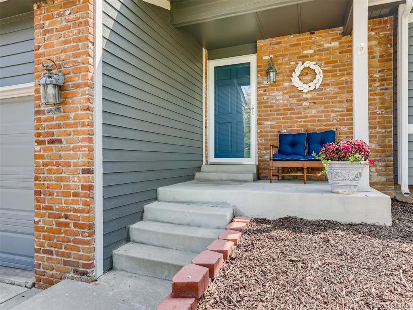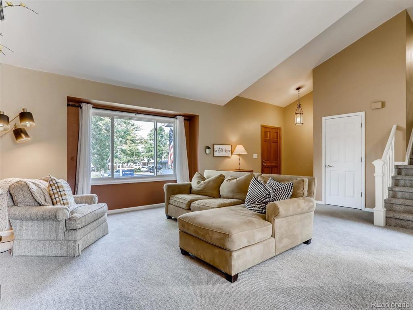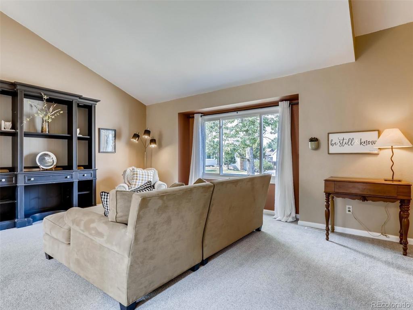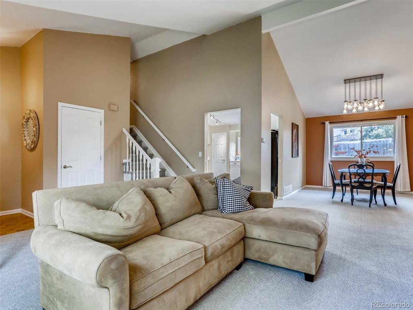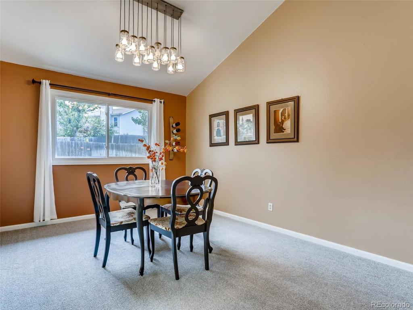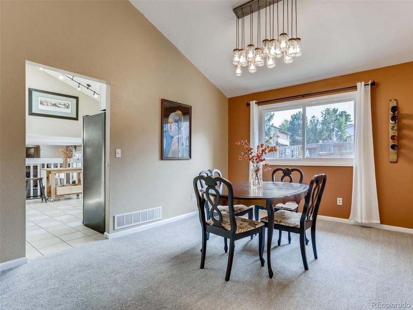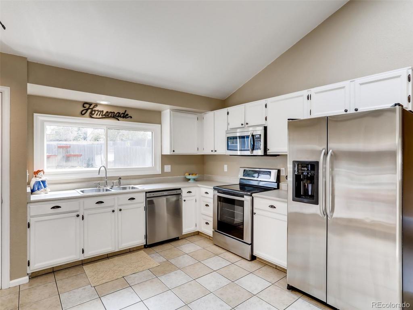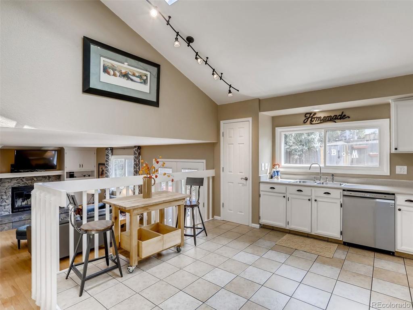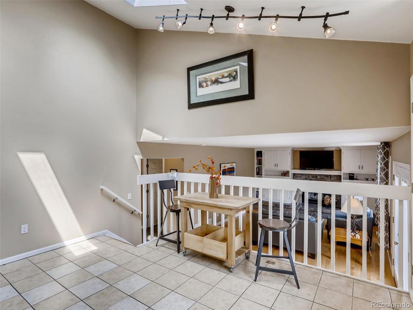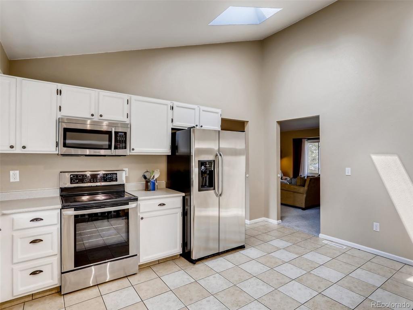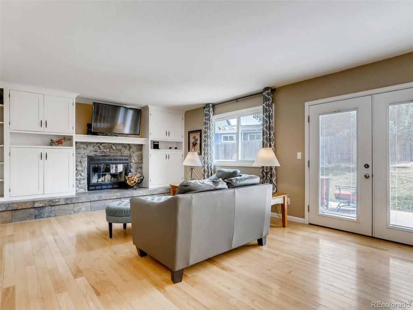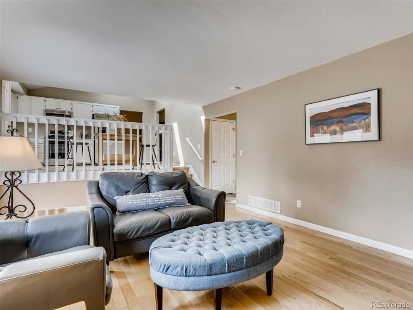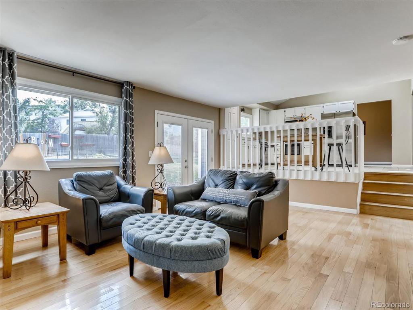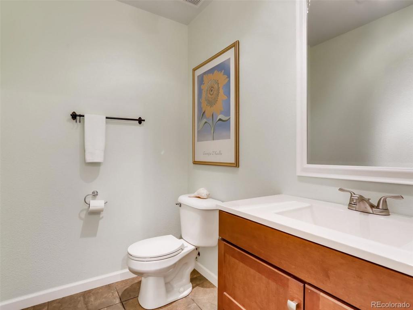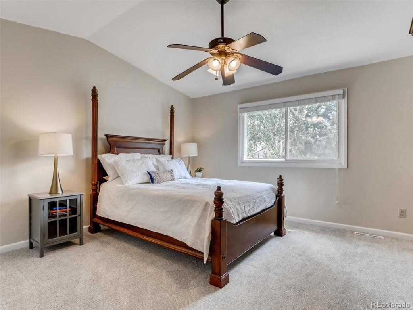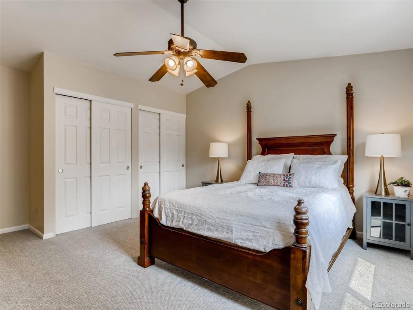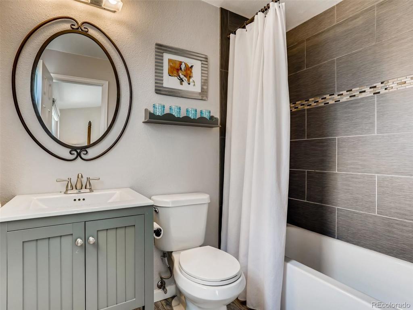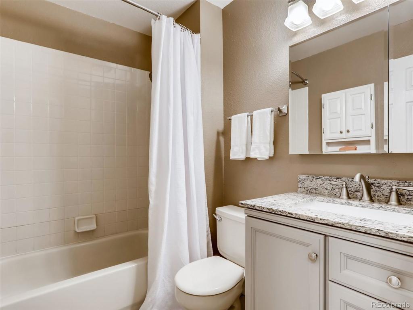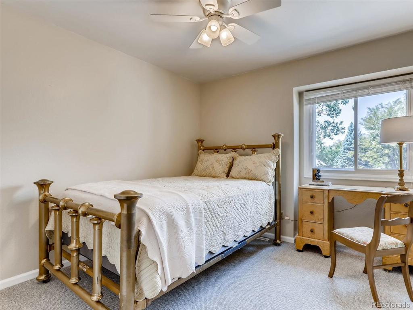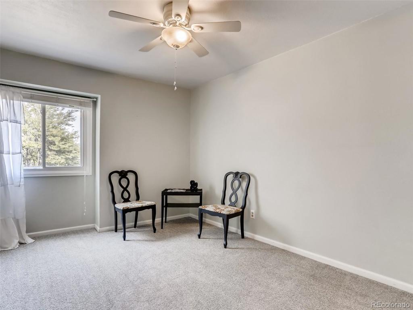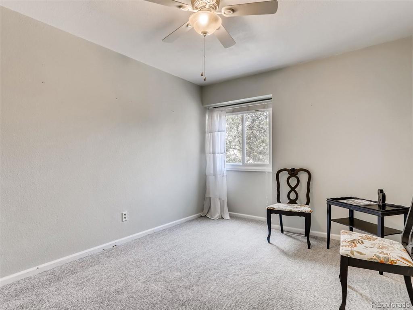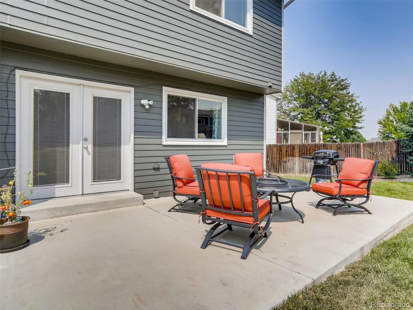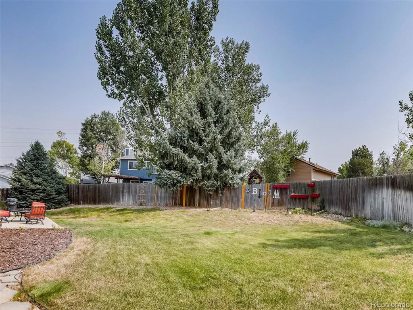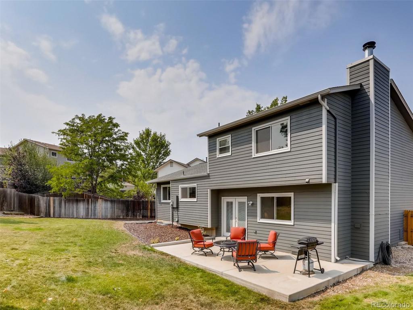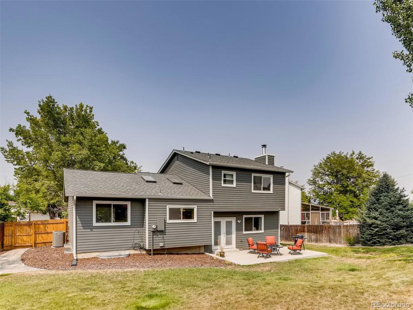Price
$419,900
Sqft
2530.00
Baths
3
Beds
3
Description
HIGHEST AND BEST OFFERS DUE THURSDAY 8/27 BY 3PM Your new story begins in this stately home in the desirable Cherry Creek Schools District hidden on a quiet cul-de-sac. Walk right in to the majestic living room boasting new plush carpeting, a vaulted ceiling and bright front window then get ready to be impressed with every immaculate inch of this well cared for home! The formal dining room has space for all the entertainment and gatherings while the bright kitchen has plenty of room for a breakfast table or island. Brand new counters, stainless appliances and a spacious pantry round out the versatile space. A sunken cozy family room awaits just down the stairs where you can munch popcorn and enjoy the fire while watching movies! French doors lead out to the sunny welcoming patio and an expansive fenced yard large enough for gardens, games and gorgeous green grass. The basement provides plenty of storage or could be fixed up as an office or spare bedroom. Upstairs you'll find high ceilings in the master and gorgeous en suite bathroom, two more bedrooms, linen closet and a hall bath with a new vanity. Newer roof, exterior paint under warranty, windows and kitchen appliances. Tile and wood flooring have also been updated. Home boasts two closets in the master bedroom plus a walk-in closet in one of the secondary bedrooms. Seller will be replacing driveway and front stairs prior to closing too! Fantastic location close to shopping, parks, schools Central Rec Center and Plains Conservation Open Space. Be sure to click on virtual tour links to see 3D tour. Don't miss this fabulous opportunity to own your dream home in Seven Lakes with no HOA!
Virtual Tour / Video
Property Level and Sizes
Interior Details
Exterior Details
Land Details
Garage & Parking
Exterior Construction
Financial Details
Schools
Location
Schools
Walk Score®
Contact Me
About Me & My Skills
Beyond my love for real estate, I have a deep affection for the great outdoors, indulging in activities such as snowmobiling, skiing, and hockey. Additionally, my hobby as a photographer allows me to capture the stunning beauty of Colorado, my home state.
My commitment to my clients is unwavering. I consistently strive to provide exceptional service, going the extra mile to ensure their success. Whether you're buying or selling, I am dedicated to guiding you through every step of the process with absolute professionalism and care. Together, we can turn your real estate dreams into reality.
My History
My Video Introduction
Get In Touch
Complete the form below to send me a message.


 Menu
Menu