2546 Branding Iron Drive
Severance, CO 80524 — Weld county
Price
$894,000
Sqft
4436.00 SqFt
Baths
4
Beds
5
Description
Address says Severance is really more Fort Collins! Privacy and acreage yet close to I-25, Ft. Collins and Windsor. MOVE IN ready NEW custom home: open floor plan, gorgeous kitchen all upgraded appliances included, double oven, pot filler, quartz counters, butler pantry. Large dining area with access to 2 covered patios, Maple cabinets,solid hickory floors, knotty alder doors and trim. 12 foot ceiling and stone faced gas fireplace in great room, office, main floor laundry. Master bedroom / direct patio access, luxury 5 piece master bath with touch light mirrors, heated floor. 2nd bedroom/ bath and powder bath with heated floors on main level. 9' basement ceilings, fully finished with bar area/theater room/rec room, 3 bedrooms and full bath. 96% High efficient furnace, humidifier, tankless hot water heater, 2x6 outer wall construction allows for upgraded insulation, upgraded windows. #Dreamhome #Privacy#Space#Beautiful Valley Views#Closetothecity#Fortcollins#Bringthedog
Property Level and Sizes
SqFt Lot
81893.00
Lot Features
Ceiling Fan(s), Eat-in Kitchen, Entrance Foyer, Five Piece Bath, Granite Counters, High Ceilings, Kitchen Island, Master Suite, No Stairs, Open Floorplan, Pantry, Smoke Free, Sound System, Utility Sink, Walk-In Closet(s)
Lot Size
1.88
Basement
Finished,Full,Sump Pump
Base Ceiling Height
9
Interior Details
Interior Features
Ceiling Fan(s), Eat-in Kitchen, Entrance Foyer, Five Piece Bath, Granite Counters, High Ceilings, Kitchen Island, Master Suite, No Stairs, Open Floorplan, Pantry, Smoke Free, Sound System, Utility Sink, Walk-In Closet(s)
Appliances
Dishwasher, Disposal, Humidifier, Microwave, Oven, Refrigerator, Self Cleaning Oven, Tankless Water Heater
Electric
Central Air
Flooring
Carpet, Tile, Wood
Cooling
Central Air
Heating
Forced Air, Natural Gas, Radiant Floor
Fireplaces Features
Gas, Great Room
Utilities
Electricity Available, Electricity Connected, Natural Gas Available, Natural Gas Connected
Exterior Details
Features
Gas Valve, Rain Gutters
Patio Porch Features
Covered,Front Porch,Patio
Water
Public
Sewer
Community
Land Details
PPA
475531.91
Road Frontage Type
Public Road
Road Responsibility
Public Maintained Road
Road Surface Type
Paved
Garage & Parking
Parking Spaces
1
Parking Features
Concrete, Dry Walled, Exterior Access Door, Finished, Insulated, Lighted
Exterior Construction
Roof
Composition
Construction Materials
Frame, Stone, Stucco
Architectural Style
Traditional
Exterior Features
Gas Valve, Rain Gutters
Window Features
Double Pane Windows
Security Features
Carbon Monoxide Detector(s),Smoke Detector(s)
Builder Name 1
Other
Builder Name 2
OAC Custom Home Builders
Builder Source
Builder
Financial Details
PSF Total
$201.53
PSF Finished
$214.08
PSF Above Grade
$403.07
Previous Year Tax
91.00
Year Tax
2018
Primary HOA Management Type
Self Managed
Primary HOA Name
Saddler Ridge Metro District
Primary HOA Phone
303-858-1800
Primary HOA Amenities
Park,Pond Seasonal,Trail(s)
Primary HOA Fees Included
Capital Reserves, Maintenance Grounds, Road Maintenance
Primary HOA Fees
75.00
Primary HOA Fees Frequency
Monthly
Primary HOA Fees Total Annual
900.00
Primary HOA Status Letter Fees
$200
Location
Schools
Elementary School
Range View
Middle School
Severance
High School
Severance
Walk Score®
Contact me about this property
Tyler R. Wanzeck
RE/MAX Professionals
6020 Greenwood Plaza Boulevard
Greenwood Village, CO 80111, USA
6020 Greenwood Plaza Boulevard
Greenwood Village, CO 80111, USA
- Invitation Code: colorado
- tylerw@coloradomasters.com
- https://tylerwanzeck.com
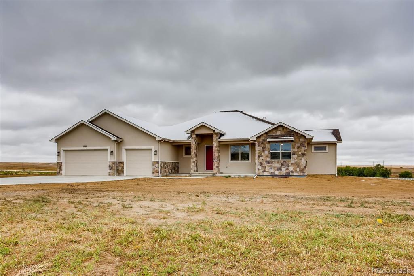
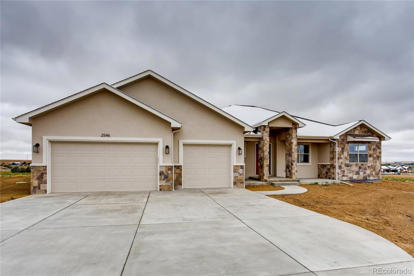
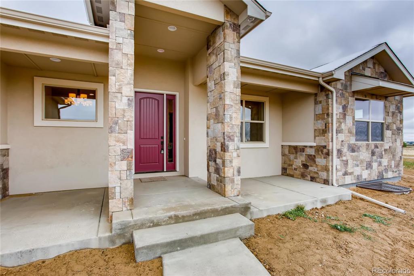
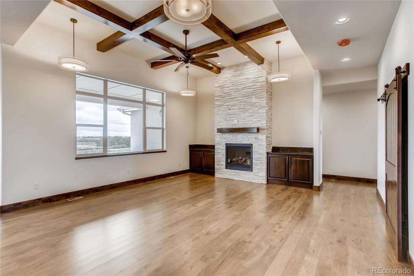
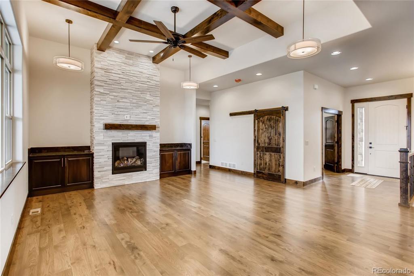
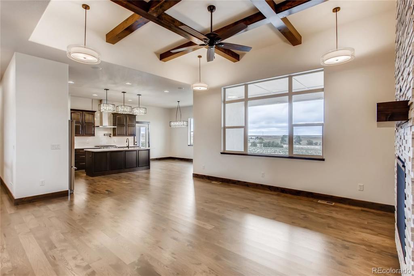
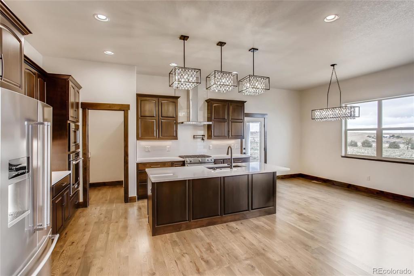
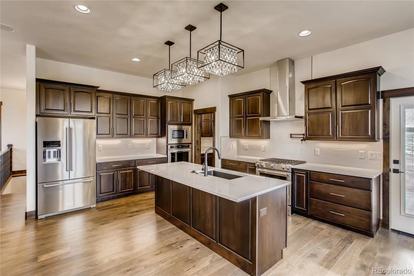
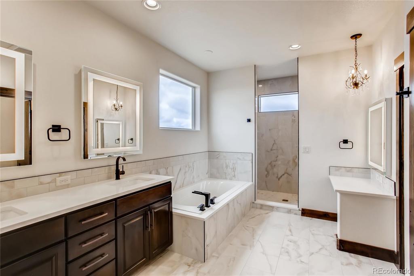
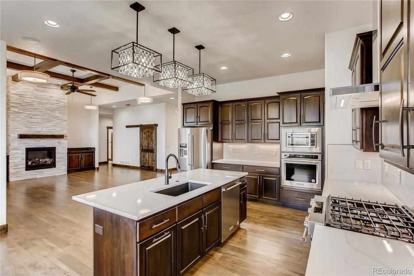
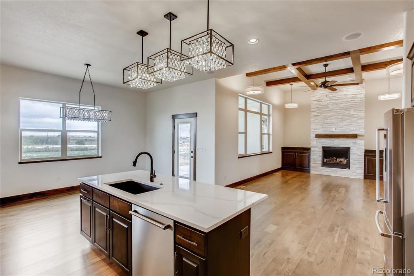
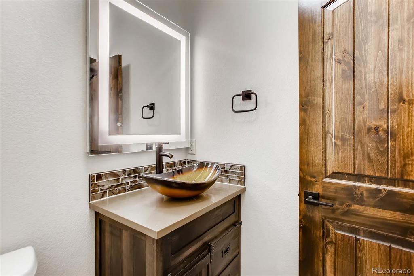
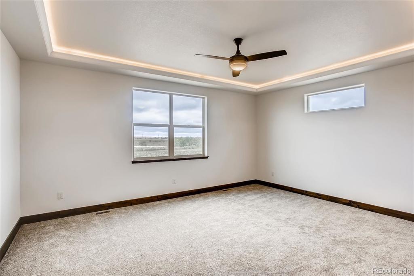
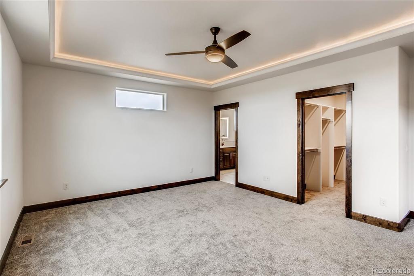
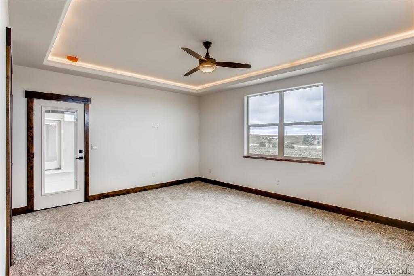
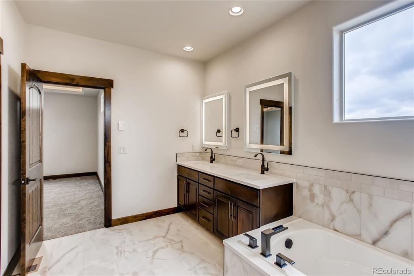
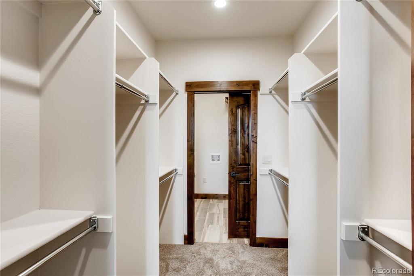
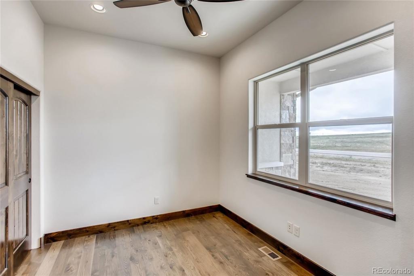
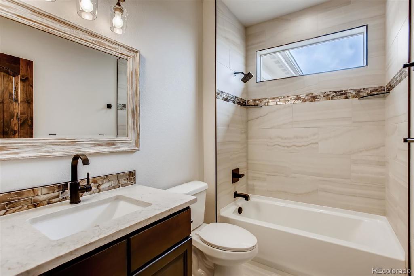
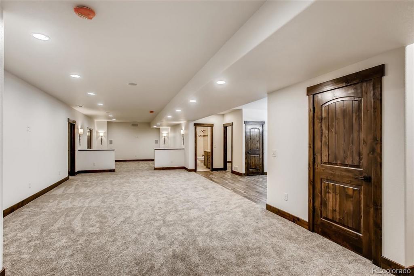
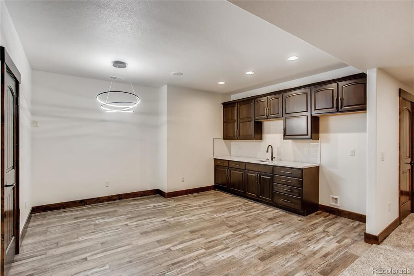
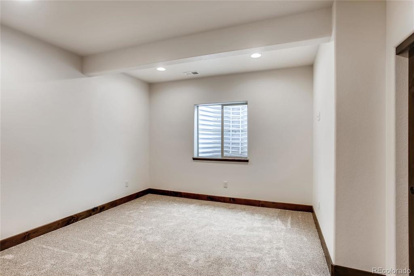
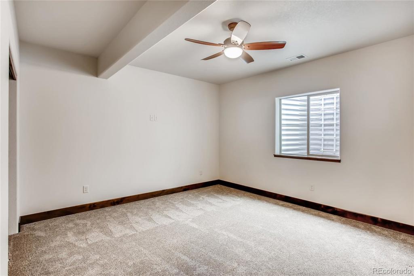
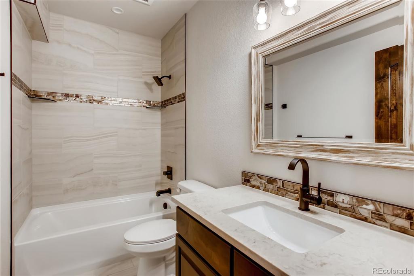
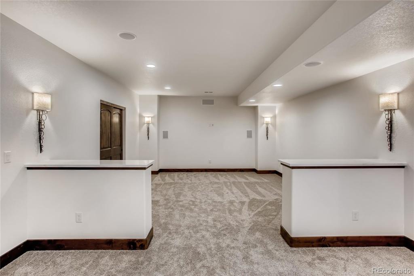
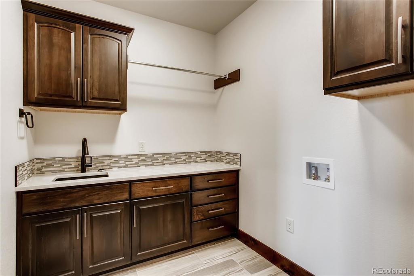
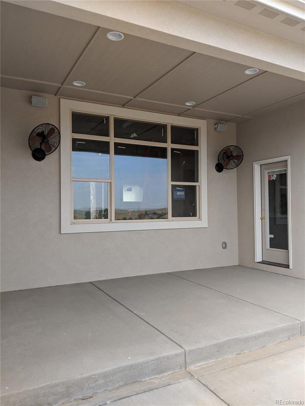
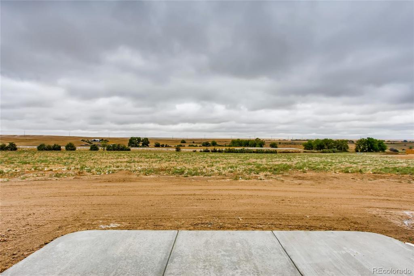
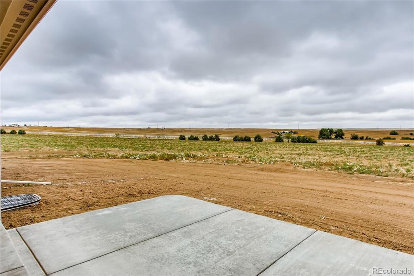


 Menu
Menu


