4990 Wagontrail Court
Parker, CO 80134 — Douglas county
Price
$749,900
Sqft
5630.00 SqFt
Baths
4
Beds
4
Description
This gorgeous remodeled home is situated on an exceptional cul-de-sac lot within the Pradera Golf Course Community. This is a true Entertainer’s Delight! Enter through the grand entrance where you will find an elegant formal living room with stone fireplace, separate formal dining room and private study with closet (can be used as a 5th bedroom). Entertain in the updated gourmet kitchen which includes an oversized island/breakfast bar, granite counters, professional 5 burner gas cooktop, stainless steel appliances, double oven, farmhouse composite sink and separate nook area. Enjoy family gatherings in the great room with cozy updated fireplace and expansive windows. Upstairs you will find 4 large bedrooms with huge loft area perfect for tech center/entertaining. Get away from it all in the incredible master retreat with fireplace and sitting area. Relax in the completely renovated spa-like master bath where you can soak in the new jetted tub. Large custom walk-in closet with barn doors. Updated lighting/ceiling fans throughout. Over $70K in recent upgrades: Updated kitchen and appliances, updated bathrooms, all new countertops throughout home, newer carpet and paint, plantation shutters and window treatments, new water heater (1 month), water softener (1 year) and more! Unwind in the large backyard where you will find mature trees for privacy, lush landscaping and a hot tub. Close to award winning Douglas County Schools, community pool, recreation center, parks and trails. Join the Club at Pradera as Golf/Sport member and enjoy golf, tennis, restaurants, fitness and more!
Property Level and Sizes
SqFt Lot
17424.00
Lot Features
Eat-in Kitchen, Entrance Foyer, Five Piece Bath, Granite Counters, Jet Action Tub, Kitchen Island, Primary Suite, Open Floorplan, Pantry, Smoke Free, Vaulted Ceiling(s), Walk-In Closet(s)
Lot Size
0.40
Basement
Crawl Space, Partial, Unfinished
Interior Details
Interior Features
Eat-in Kitchen, Entrance Foyer, Five Piece Bath, Granite Counters, Jet Action Tub, Kitchen Island, Primary Suite, Open Floorplan, Pantry, Smoke Free, Vaulted Ceiling(s), Walk-In Closet(s)
Appliances
Convection Oven, Cooktop, Dishwasher, Disposal, Double Oven, Microwave, Refrigerator, Sump Pump, Water Softener
Laundry Features
Laundry Closet
Electric
Central Air
Flooring
Carpet, Tile, Wood
Cooling
Central Air
Heating
Forced Air
Fireplaces Features
Gas Log, Great Room, Living Room, Primary Bedroom
Exterior Details
Water
Public
Sewer
Public Sewer
Land Details
Garage & Parking
Exterior Construction
Roof
Composition
Construction Materials
Stone, Wood Siding
Window Features
Window Coverings, Window Treatments
Security Features
Carbon Monoxide Detector(s), Security System, Smoke Detector(s)
Builder Name 1
D.R. Horton, Inc
Builder Source
Public Records
Financial Details
Previous Year Tax
6219.00
Year Tax
2019
Primary HOA Name
MSI
Primary HOA Phone
303-420-4433
Primary HOA Amenities
Clubhouse, Playground, Pool
Primary HOA Fees Included
Trash
Primary HOA Fees
340.00
Primary HOA Fees Frequency
Annually
Location
Schools
Elementary School
Mountain View
Middle School
Sagewood
High School
Ponderosa
Walk Score®
Contact me about this property
Tyler R. Wanzeck
RE/MAX Professionals
6020 Greenwood Plaza Boulevard
Greenwood Village, CO 80111, USA
6020 Greenwood Plaza Boulevard
Greenwood Village, CO 80111, USA
- Invitation Code: colorado
- tylerw@coloradomasters.com
- https://tylerwanzeck.com
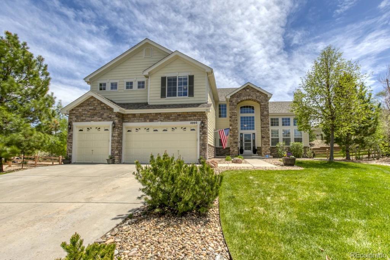
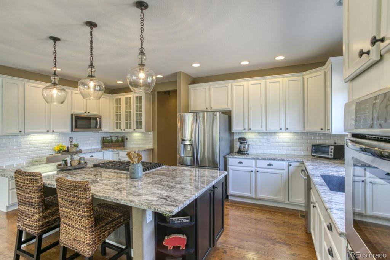
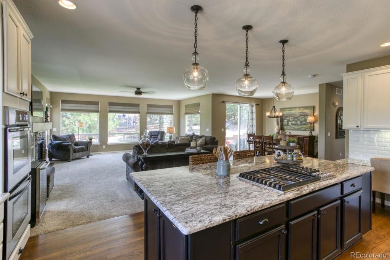
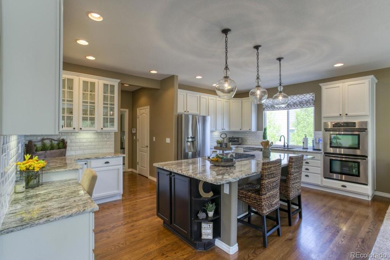
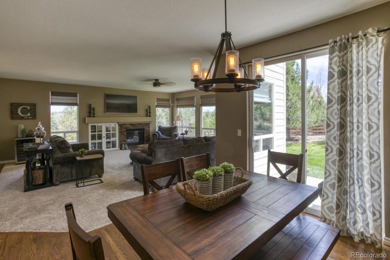
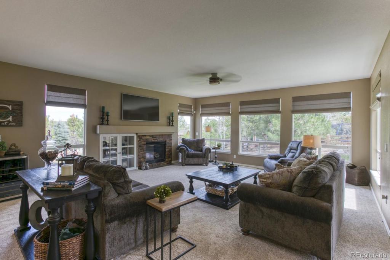
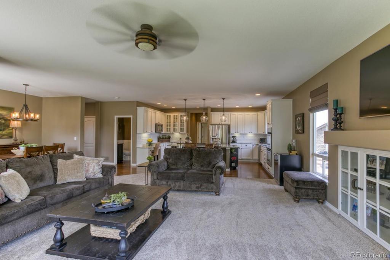
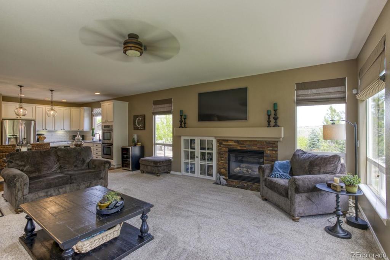
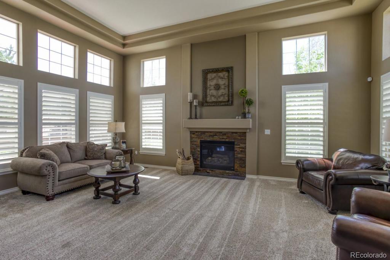
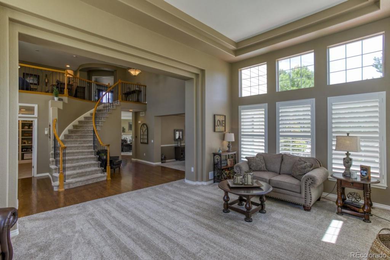
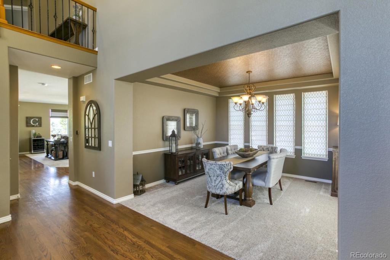
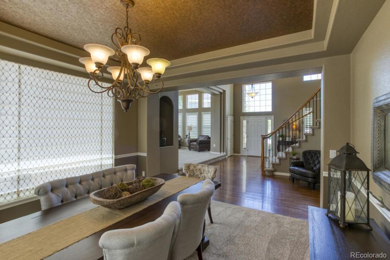
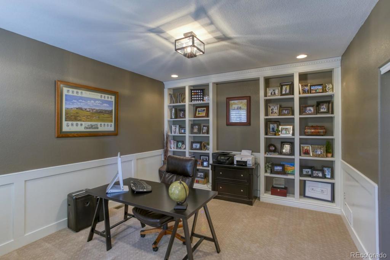
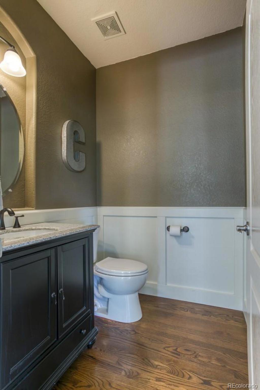
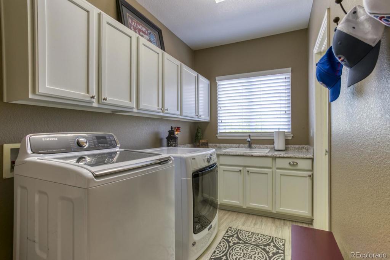
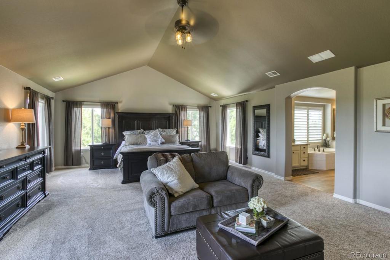
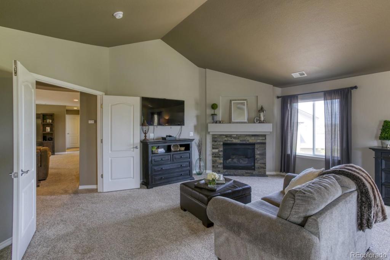
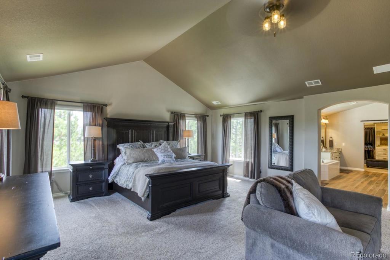
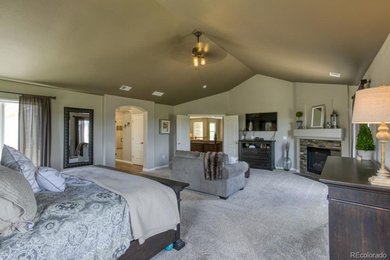
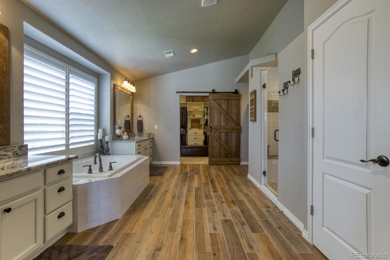
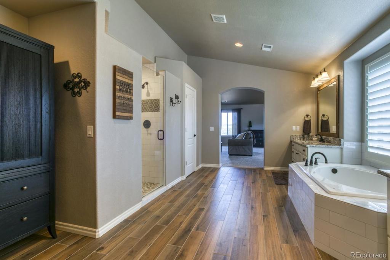
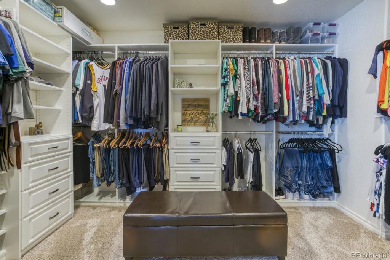
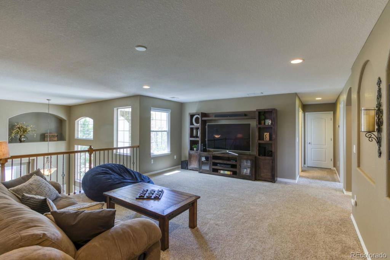
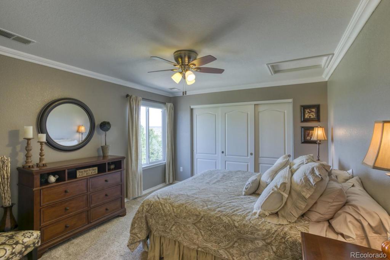
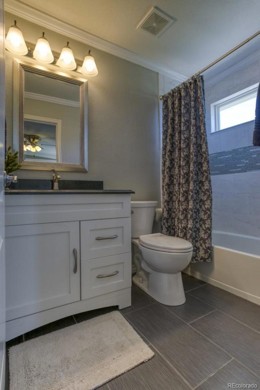
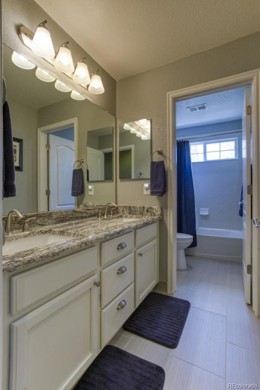
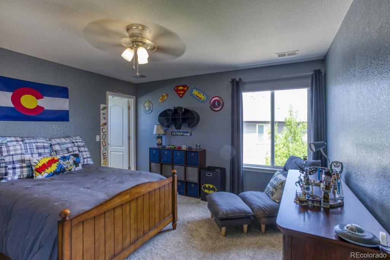
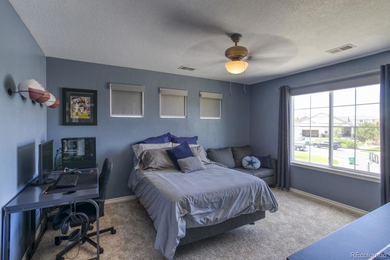
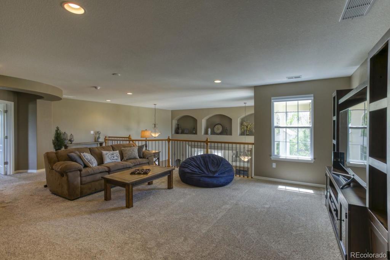
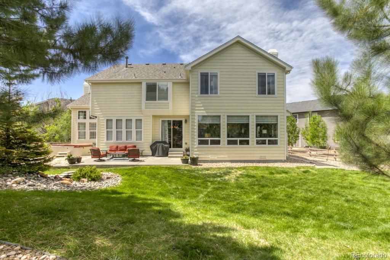
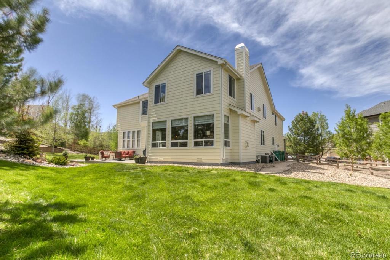
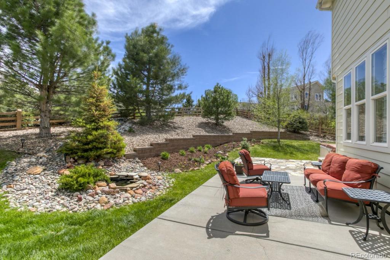
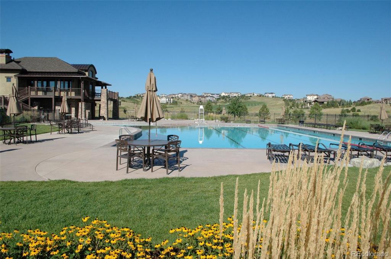
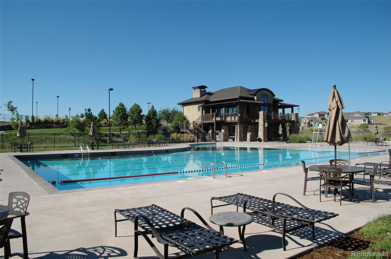


 Menu
Menu


