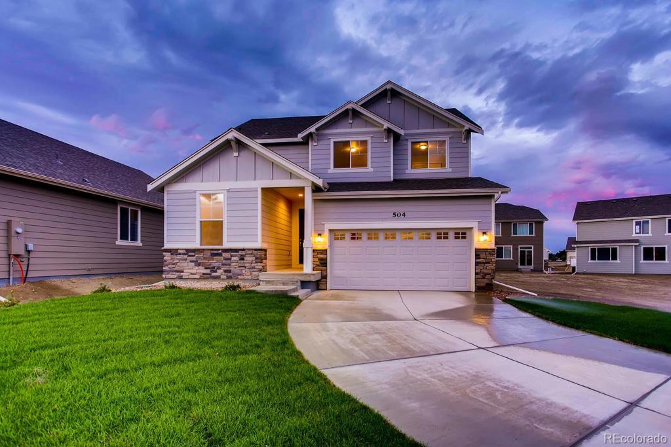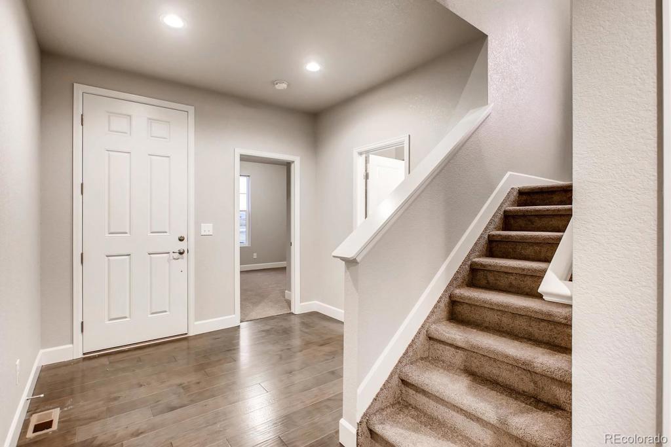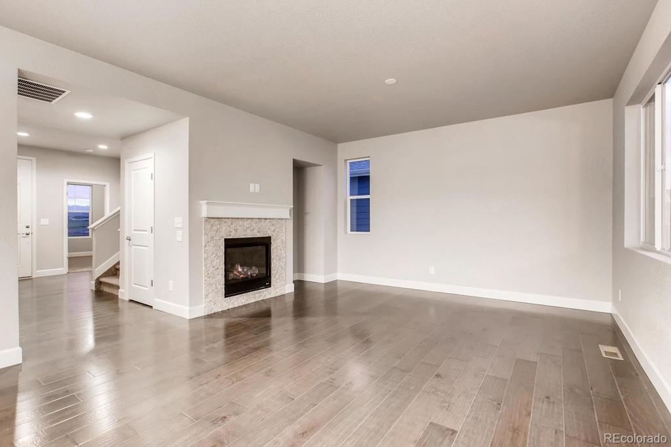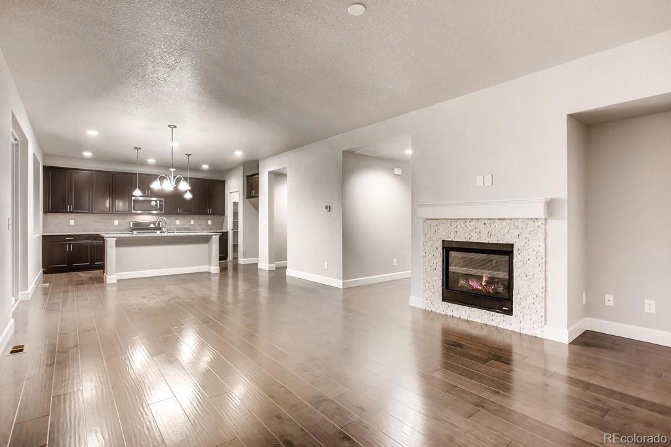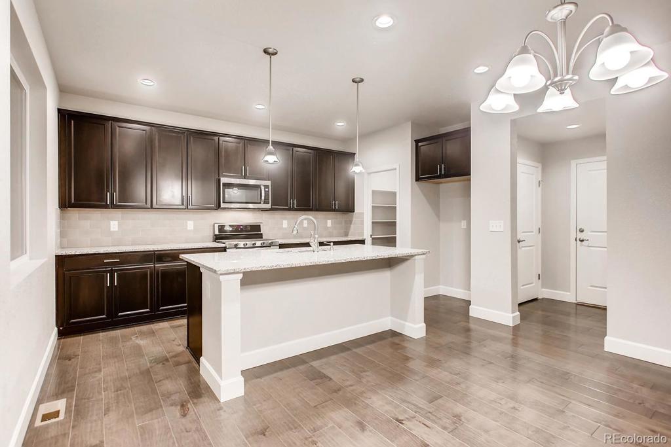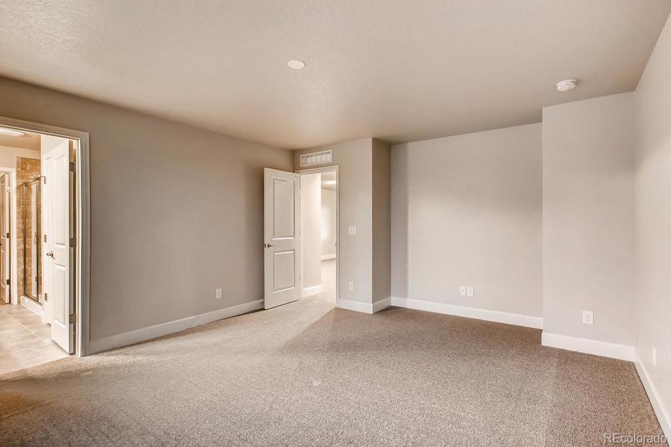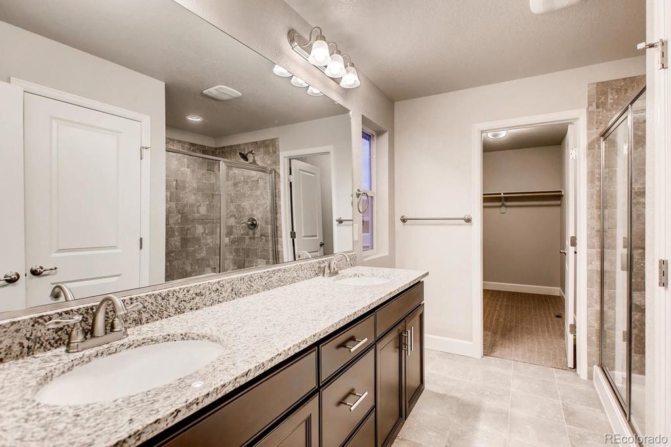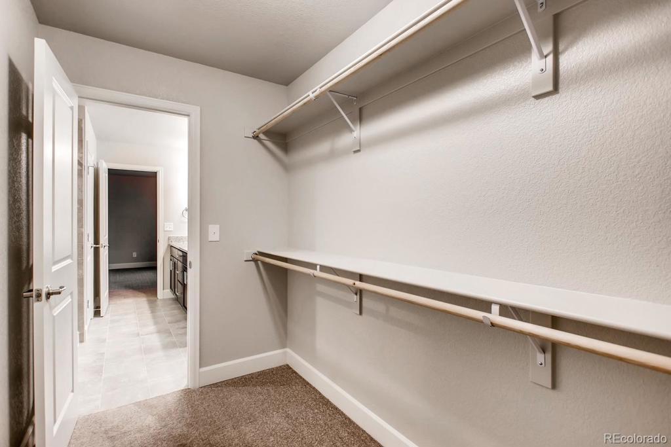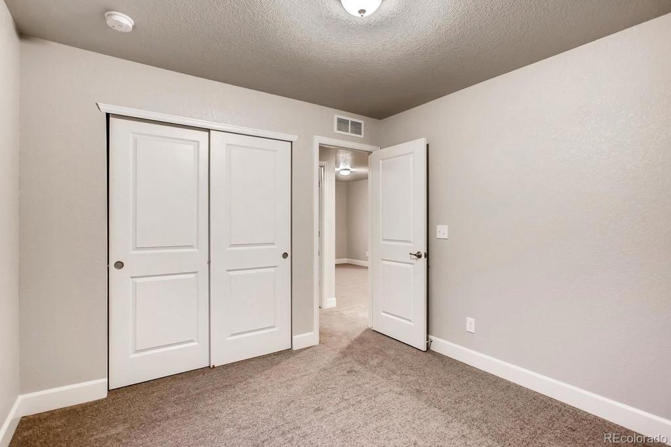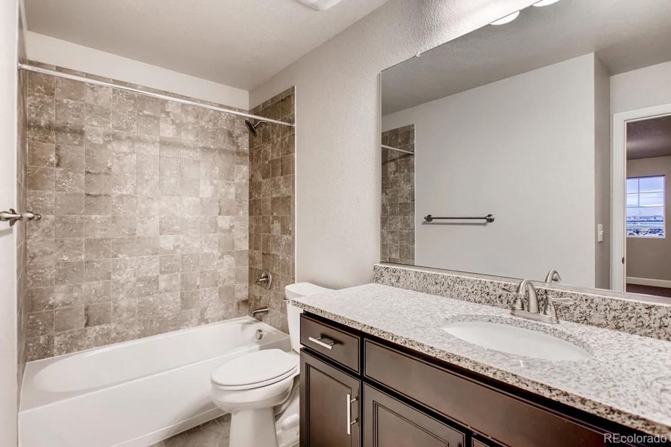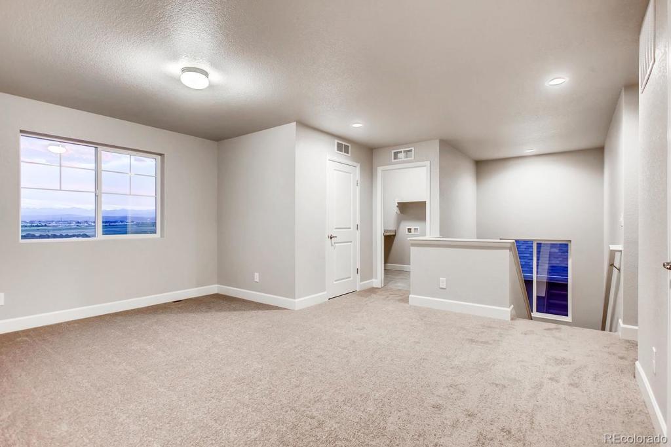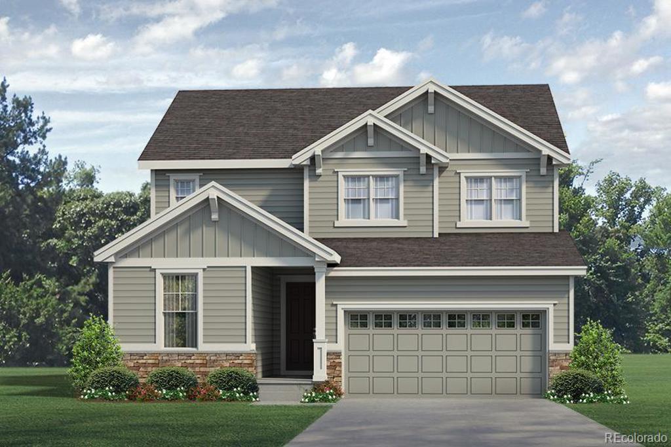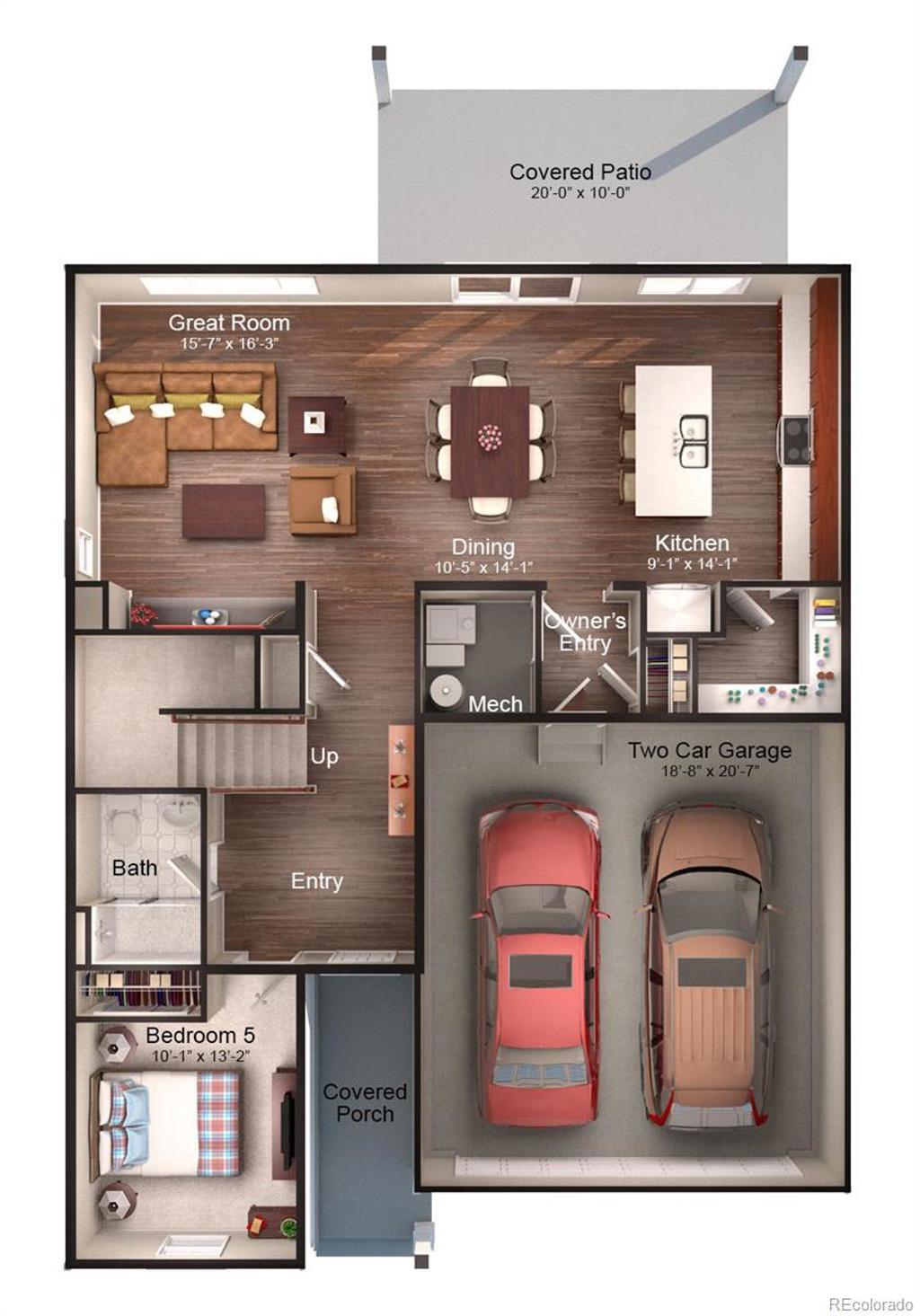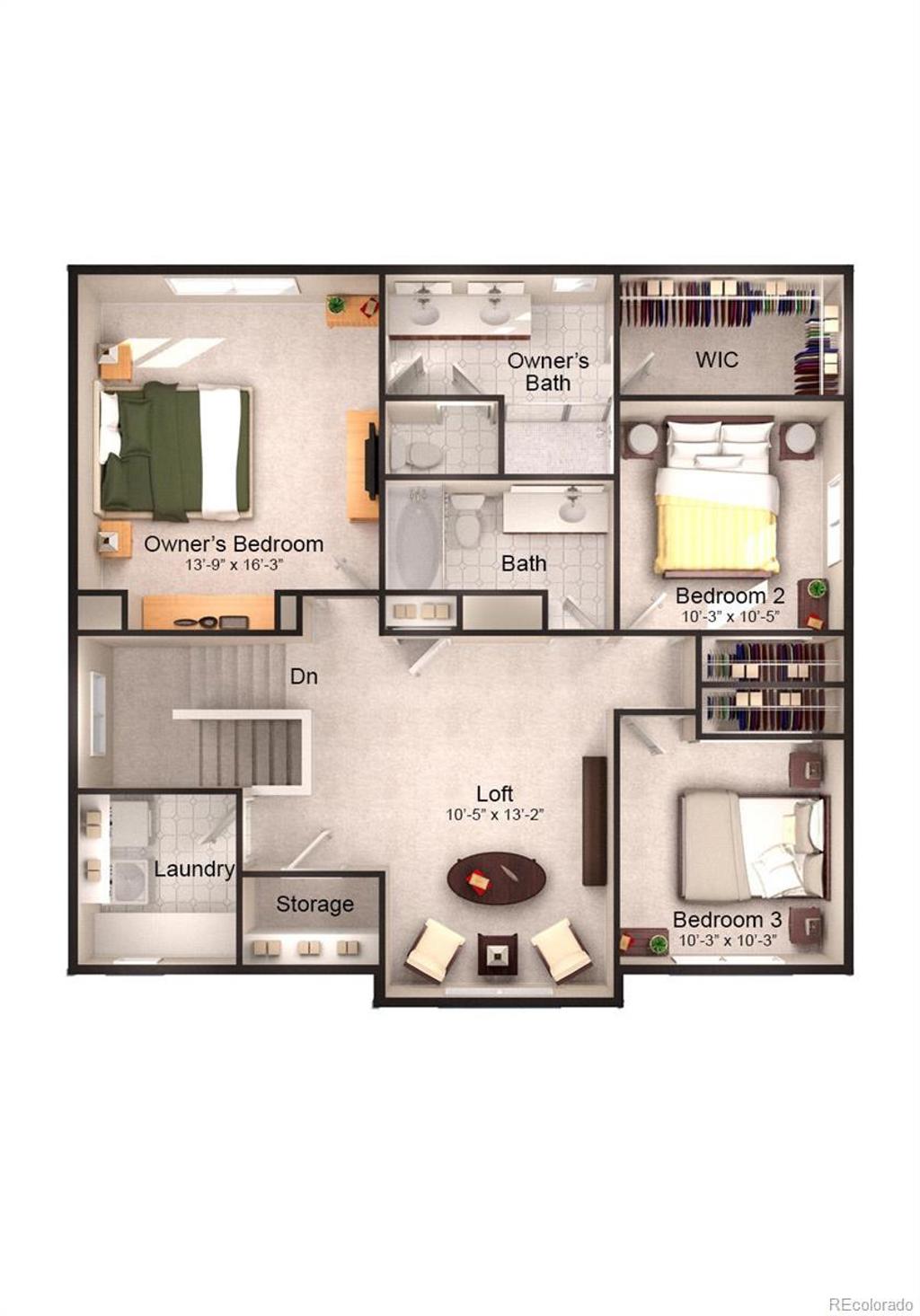Price
$410,735
Sqft
2208.00
Baths
3
Beds
4
Description
The Jansen is a beautiful open concept two-story home that backs to open space and is situated on the corner homesite across from the park! This family friendly plan boasts four bedrooms and three bathrooms. The main level hosts an open concept kitchen with stainless steel Whirlpool appliances, a spacious great room, and an additional bedroom with bath. The kitchen includes 42" smoke cabinets, white backsplash, granite counter tops and a large island which is great for entertaining guests. Through the dining area you can access a 20'x 10' airy covered back patio. There are three additional bedrooms including the owner's bedroom and a roomy loft on the upper level. The laundry room is conveniently located upstairs for your convenience. This home includes a 2-car garage along with front yard landscaping. Photos and virtual tour are examples of the floor plan only and may showcase options that are not selected in this particular property.
Virtual Tour / Video
Property Level and Sizes
Interior Details
Exterior Details
Exterior Construction
Financial Details
Schools
Location
Schools
Walk Score®
Contact Me
About Me & My Skills
Beyond my love for real estate, I have a deep affection for the great outdoors, indulging in activities such as snowmobiling, skiing, and hockey. Additionally, my hobby as a photographer allows me to capture the stunning beauty of Colorado, my home state.
My commitment to my clients is unwavering. I consistently strive to provide exceptional service, going the extra mile to ensure their success. Whether you're buying or selling, I am dedicated to guiding you through every step of the process with absolute professionalism and care. Together, we can turn your real estate dreams into reality.
My History
My Video Introduction
Get In Touch
Complete the form below to send me a message.


 Menu
Menu