1204 Hawk Ridge Road
Lafayette, CO 80026 — Boulder county
Price
$1,249,000
Sqft
5128.00 SqFt
Baths
5
Beds
6
Description
Location, Location, Location! Stunning 2-story home on 1/3 acre backs to open space. Walk to D'town Lafayette and Rec Center. Views of plains and mtns. Spacious floor plan includes large kitchen w/ island, slab granite and upgraded cabinets connected to sizable family room, dramatic entry w/ vaulted ceiling in LR and coffered ceiling in DR. Master suite w/ 3 sided frplc, sitting area, huge closet and luxury bath. Finished basement w/ theater. Over-sized garage and low E-glass. Yard features kitchen garden w/ fruit trees/bushes, "rock" play structure, and large patio w/ fountain.
Property Level and Sizes
SqFt Lot
16226.00
Lot Features
Breakfast Nook, Built-in Features, Eat-in Kitchen, Five Piece Bath, Granite Counters, Jack & Jill Bath, Jet Action Tub, Kitchen Island, Master Suite, Open Floorplan, Pantry, Smart Thermostat, Smoke Free
Lot Size
0.37
Basement
Finished,Full
Interior Details
Interior Features
Breakfast Nook, Built-in Features, Eat-in Kitchen, Five Piece Bath, Granite Counters, Jack & Jill Bath, Jet Action Tub, Kitchen Island, Master Suite, Open Floorplan, Pantry, Smart Thermostat, Smoke Free
Appliances
Dishwasher, Down Draft, Microwave, Oven, Range Hood, Self Cleaning Oven
Electric
Central Air
Flooring
Carpet, Wood
Cooling
Central Air
Heating
Forced Air, Natural Gas
Fireplaces Features
Bedroom, Family Room, Gas, Gas Log, Master Bedroom
Utilities
Cable Available, Electricity Connected, Internet Access (Wired), Natural Gas Connected, Phone Connected
Exterior Details
Features
Private Yard, Rain Gutters, Smart Irrigation
Patio Porch Features
Covered,Deck,Front Porch,Patio
Lot View
Meadow,Mountain(s)
Water
Public
Sewer
Public Sewer
Land Details
PPA
3189189.19
Road Frontage Type
Public Road
Road Responsibility
Public Maintained Road
Road Surface Type
Paved
Garage & Parking
Parking Spaces
1
Exterior Construction
Roof
Architectural Shingles
Construction Materials
Stone, Wood Siding
Architectural Style
Contemporary,Modular
Exterior Features
Private Yard, Rain Gutters, Smart Irrigation
Window Features
Double Pane Windows
Security Features
Carbon Monoxide Detector(s),Smoke Detector(s)
Builder Name 1
Markel Homes
Builder Source
Public Records
Financial Details
PSF Total
$230.11
PSF Finished
$230.11
PSF Above Grade
$341.24
Previous Year Tax
7506.00
Year Tax
2019
Primary HOA Management Type
Professionally Managed
Primary HOA Name
Hawk Ridge HOA Haven
Primary HOA Phone
303-530-0700
Primary HOA Fees
210.00
Primary HOA Fees Frequency
Quarterly
Primary HOA Fees Total Annual
840.00
Location
Schools
Elementary School
Sanchez
Middle School
Angevine
High School
Centaurus
Walk Score®
Contact me about this property
Tyler R. Wanzeck
RE/MAX Professionals
6020 Greenwood Plaza Boulevard
Greenwood Village, CO 80111, USA
6020 Greenwood Plaza Boulevard
Greenwood Village, CO 80111, USA
- Invitation Code: colorado
- tylerw@coloradomasters.com
- https://tylerwanzeck.com
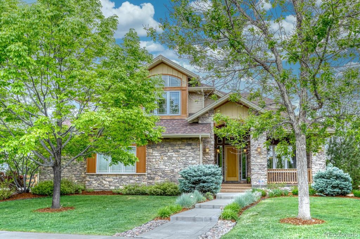
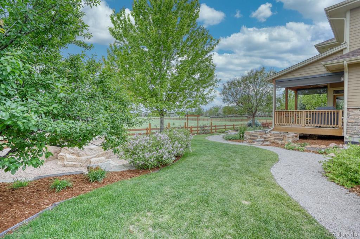
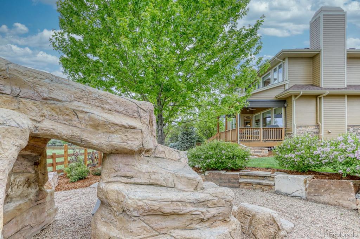
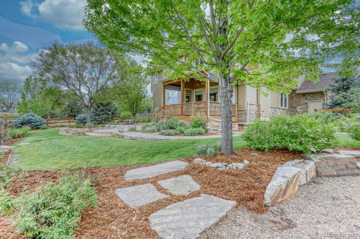
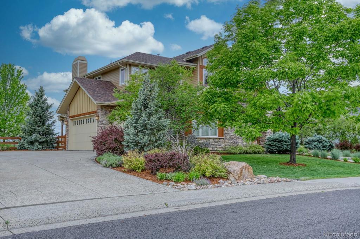
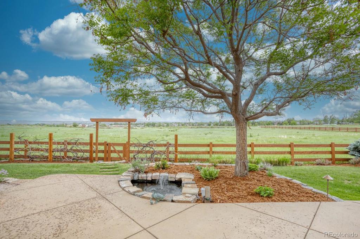
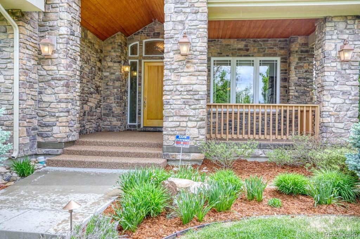
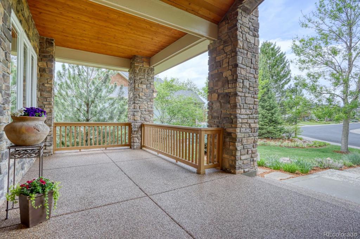
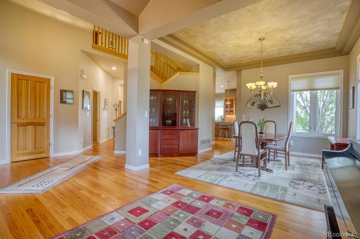
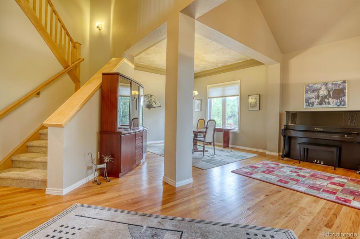
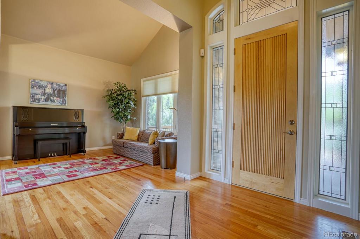
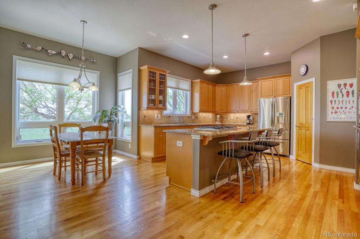
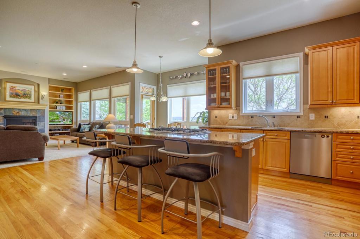
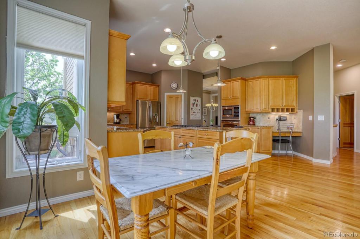
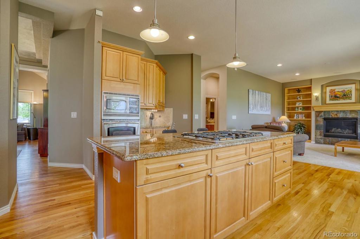
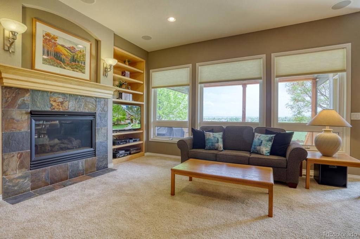
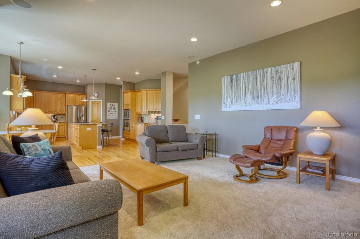
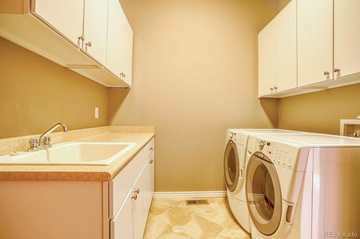
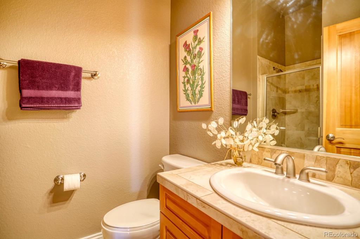
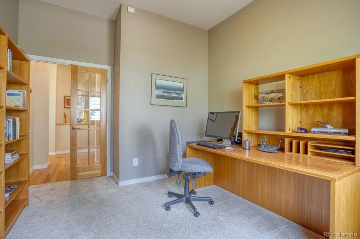
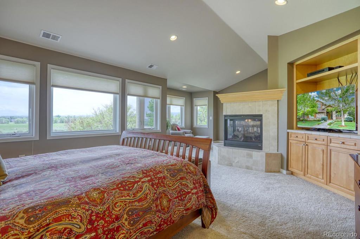
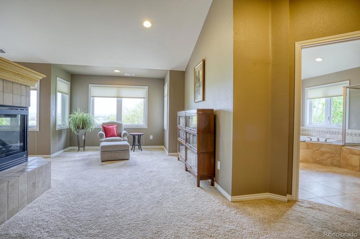
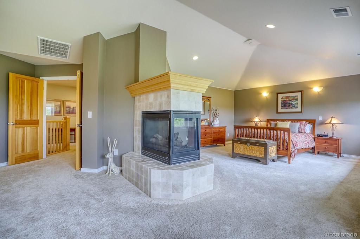
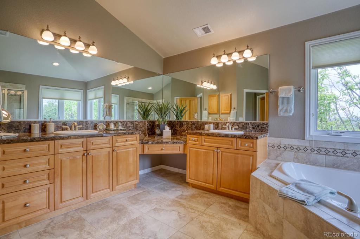
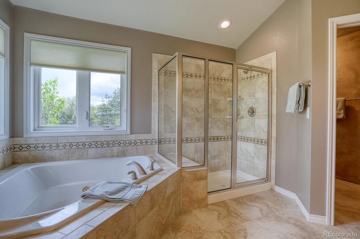
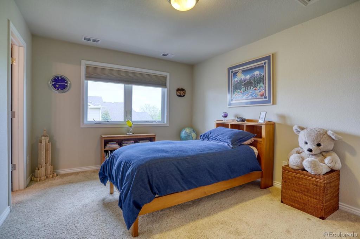
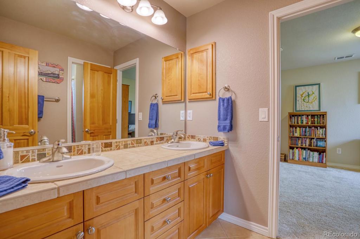
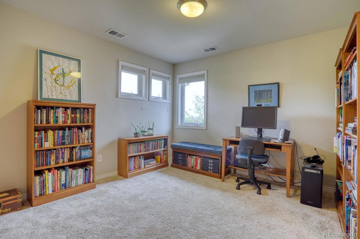
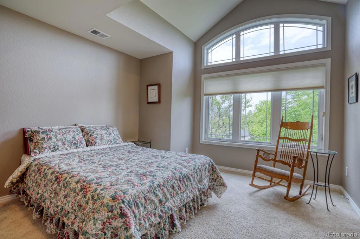
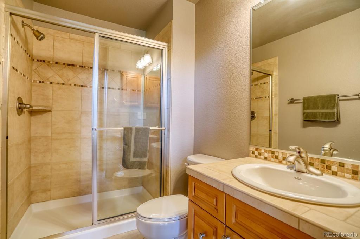
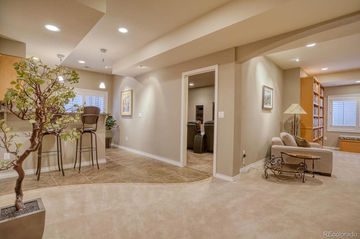
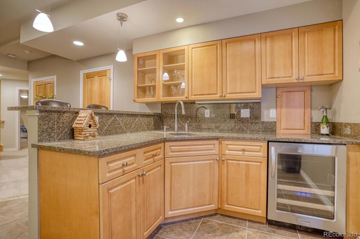
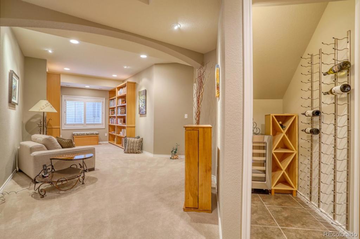
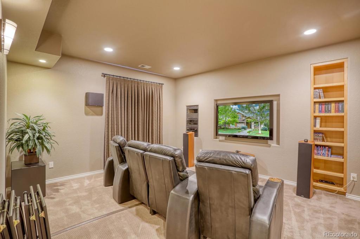
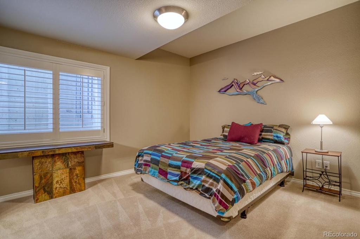
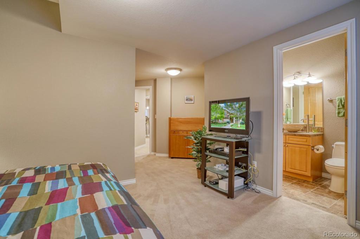
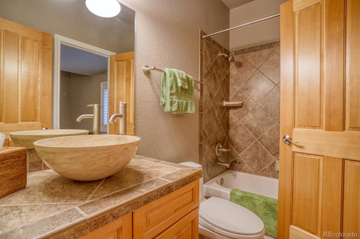
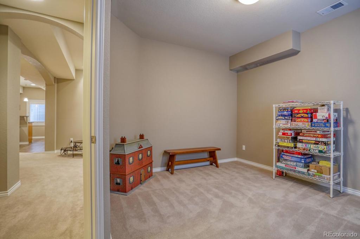
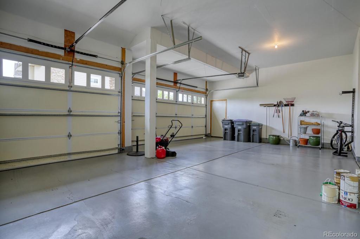
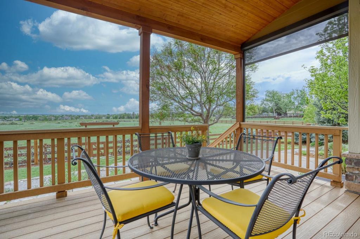


 Menu
Menu


