452 Pine Flower Court
Highlands Ranch, CO 80126 — Douglas county
Price
$950,000
Sqft
4225.00 SqFt
Baths
5
Beds
5
Description
Welcome home! Resort Style living in gated Backcountry! This 5 bedroom /5 bath Shea Autumn Haven home features a 3 car garage AND a professionally finished basement. Located on a PREMIUM lot nestled on an interior cul-de-sac walking distance to the neighborhood pocket park and Solstice Park. This popular floor plan combines the best of indoor and outdoor living with a private front courtyard with gas fire pit as well as an open floor plan that flows easily out the extra large double slider into the large professionally landscaped backyard. This home was made for entertaining. The gourmet kitchen boasts an enormous slab granite island with seating and beautiful modern maple cabinetry., stainless appliances include double ovens, microwave, and gas stove top. The Master suite will be sure to impress with its generous size and HIS and HER Closets! Three additional bedrooms upstairs as well as built in desk and a cozy reading nook for evening wind down. Professionally finished basement provides another level of living with a large recreation room, exercise room, and an additional (5th) Bedroom and 3/4 Bath. Plantation Shutters and 9 Foot Doors are just a few of the special features this lovely home has to offer. Walking distance to award winning Stone Mountain elementary school, BackCountry offers a private neighborhood pool, Pike's Lounge, the beautiful Sundial House, state of the art work-out facility, abundant organized neighborhood activities and miles of trails to hike and bike. Full access to all 4 HRCA recreation centers.
Property Level and Sizes
SqFt Lot
7057.00
Lot Features
Built-in Features, Ceiling Fan(s), Eat-in Kitchen, Entrance Foyer, Five Piece Bath, Granite Counters, High Ceilings, High Speed Internet, Jack & Jill Bath, Kitchen Island, Master Suite, Open Floorplan, Radon Mitigation System, Smoke Free, Sound System, Utility Sink, Vaulted Ceiling(s), Walk-In Closet(s), Wet Bar, Wired for Data
Lot Size
0.16
Foundation Details
Slab
Basement
Finished,Interior Entry/Standard,Partial,Sump Pump
Interior Details
Interior Features
Built-in Features, Ceiling Fan(s), Eat-in Kitchen, Entrance Foyer, Five Piece Bath, Granite Counters, High Ceilings, High Speed Internet, Jack & Jill Bath, Kitchen Island, Master Suite, Open Floorplan, Radon Mitigation System, Smoke Free, Sound System, Utility Sink, Vaulted Ceiling(s), Walk-In Closet(s), Wet Bar, Wired for Data
Appliances
Bar Fridge, Convection Oven, Cooktop, Dishwasher, Disposal, Double Oven, Microwave, Refrigerator, Self Cleaning Oven
Laundry Features
In Unit
Electric
Central Air
Flooring
Carpet, Tile, Wood
Cooling
Central Air
Heating
Forced Air, Natural Gas
Fireplaces Features
Family Room, Gas Log
Utilities
Cable Available, Electricity Connected, Internet Access (Wired), Natural Gas Connected, Phone Connected
Exterior Details
Features
Fire Pit, Private Yard, Rain Gutters
Patio Porch Features
Covered,Front Porch,Patio
Lot View
Mountain(s)
Water
Public
Sewer
Public Sewer
Land Details
PPA
5781250.00
Road Frontage Type
Public Road
Road Responsibility
Public Maintained Road
Road Surface Type
Paved
Garage & Parking
Parking Spaces
2
Parking Features
Concrete, Exterior Access Door, Finished, Insulated
Exterior Construction
Roof
Concrete
Construction Materials
Frame, Rock, Wood Siding
Exterior Features
Fire Pit, Private Yard, Rain Gutters
Window Features
Double Pane Windows, Window Coverings
Security Features
Carbon Monoxide Detector(s),Smoke Detector(s),Video Doorbell
Builder Name 1
Shea Homes
Builder Source
Public Records
Financial Details
PSF Total
$218.93
PSF Finished
$237.42
PSF Above Grade
$322.41
Previous Year Tax
5204.00
Year Tax
2019
Primary HOA Management Type
Professionally Managed
Primary HOA Name
Highlands Ranch Community Association
Primary HOA Phone
303-791-2500
Primary HOA Website
www.hrcaonline.org
Primary HOA Amenities
Clubhouse,Fitness Center,Gated,Park,Playground,Pool,Sauna,Spa/Hot Tub,Tennis Court(s),Trail(s)
Primary HOA Fees Included
Maintenance Grounds, Recycling, Trash
Primary HOA Fees
156.00
Primary HOA Fees Frequency
Quarterly
Primary HOA Fees Total Annual
3804.00
Location
Schools
Elementary School
Stone Mountain
Middle School
Ranch View
High School
Thunderridge
Walk Score®
Contact me about this property
Tyler R. Wanzeck
RE/MAX Professionals
6020 Greenwood Plaza Boulevard
Greenwood Village, CO 80111, USA
6020 Greenwood Plaza Boulevard
Greenwood Village, CO 80111, USA
- Invitation Code: colorado
- tylerw@coloradomasters.com
- https://tylerwanzeck.com
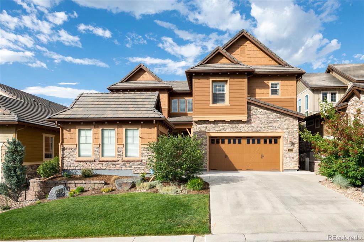
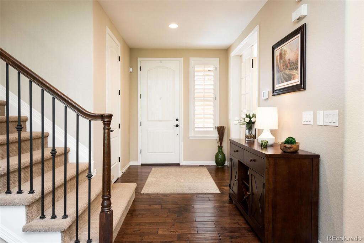
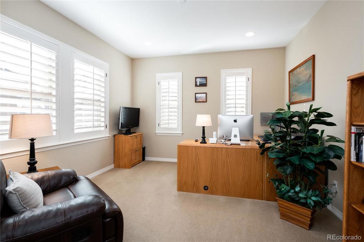
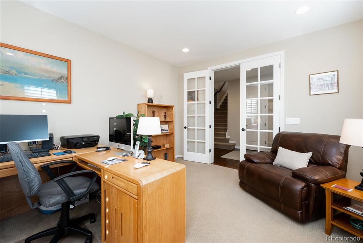
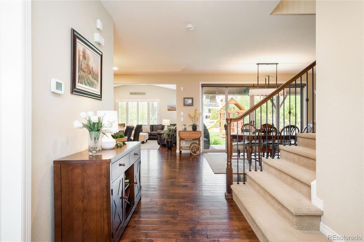
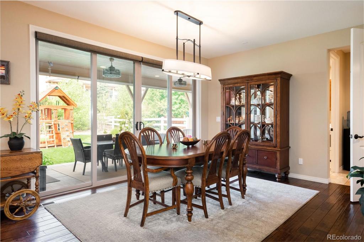
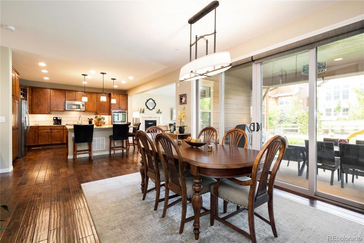
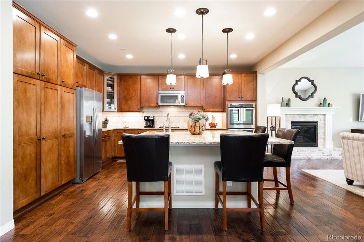
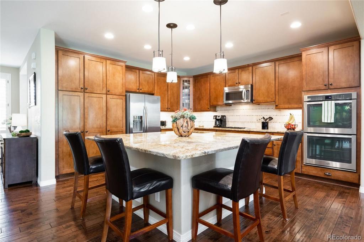
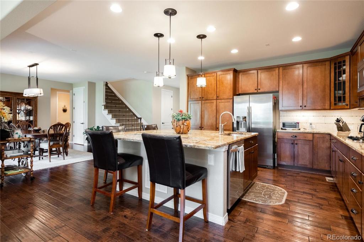
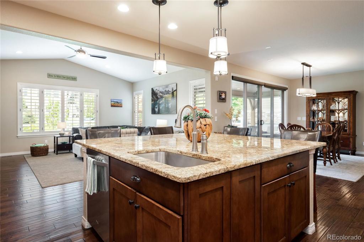
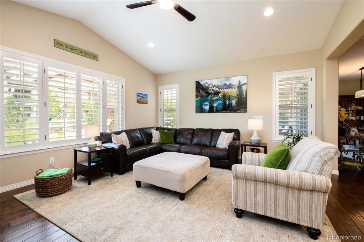
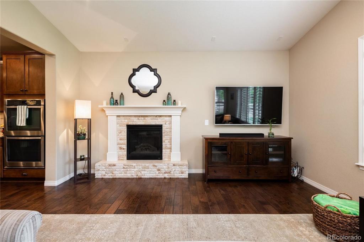
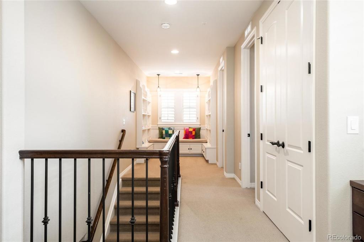
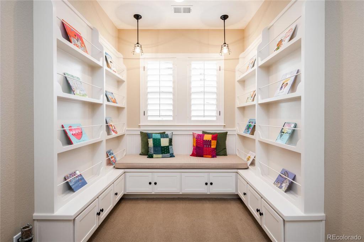
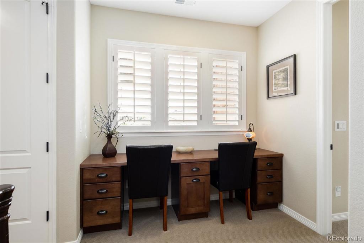
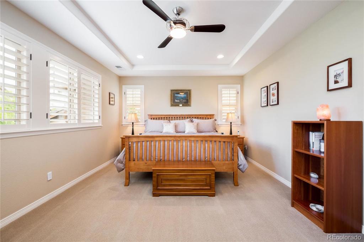
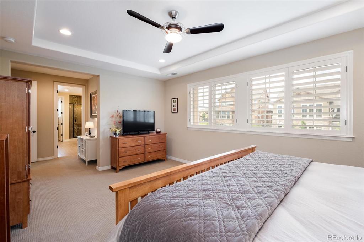
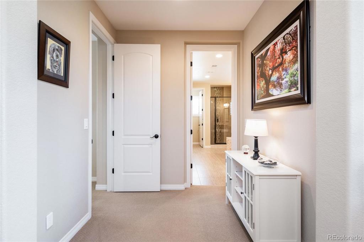
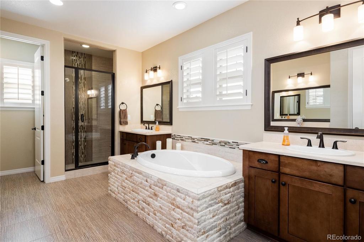
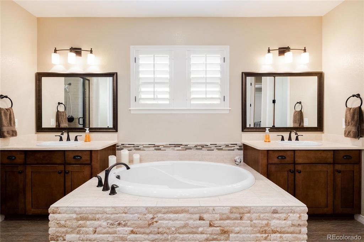
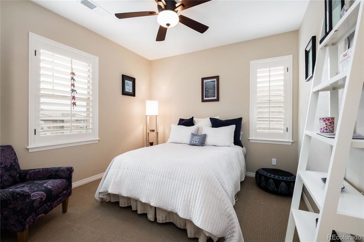
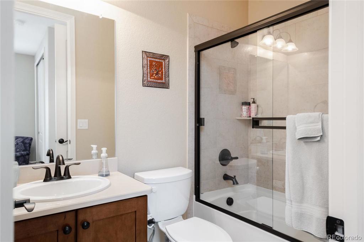
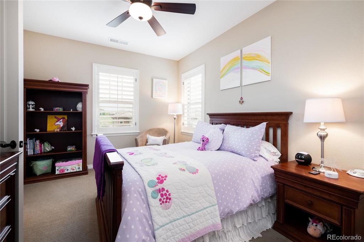
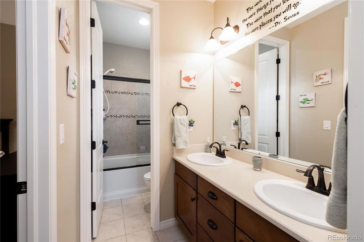
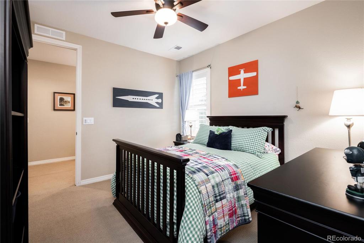
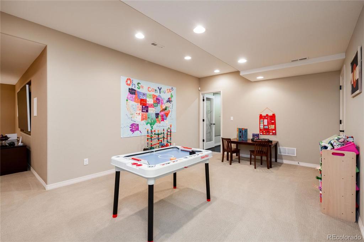
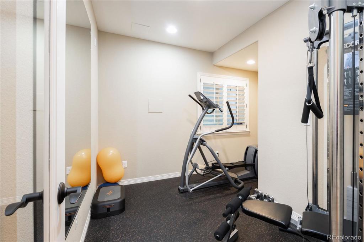
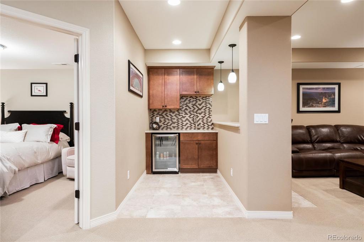
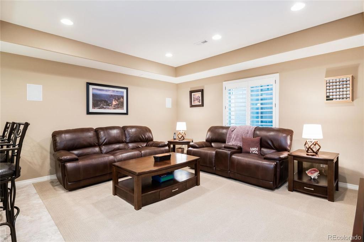
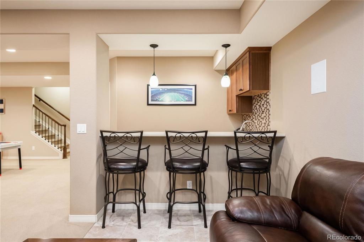
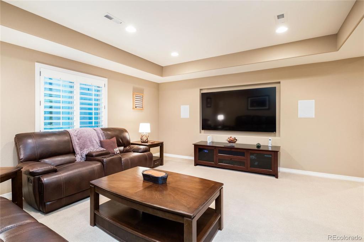
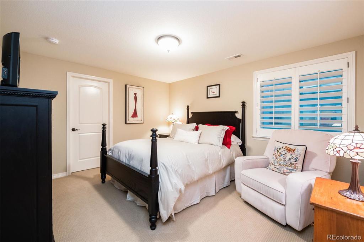
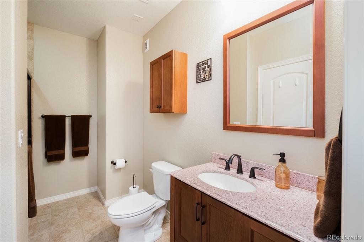
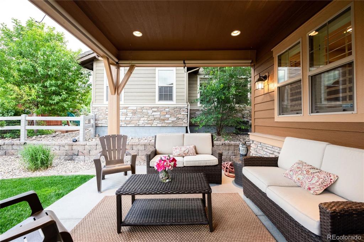
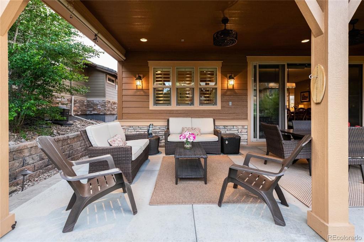
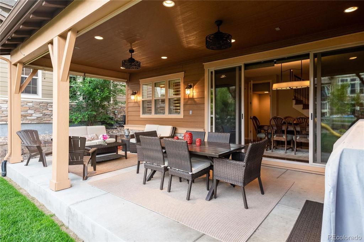
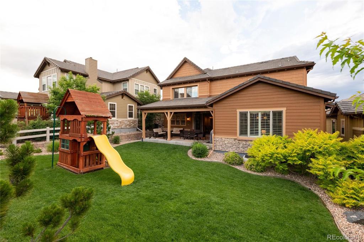
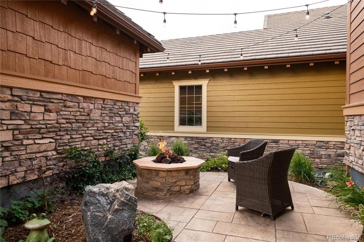



 Menu
Menu


