10098 E Ohio Avenue
Denver, CO 80247 — Denver county
Price
$624,900
Sqft
3107.00 SqFt
Baths
3
Beds
4
Description
With mature landscaping, Highline Canal views, style, energy savings and efficient floor plan, this beautifully updated property doesn't leave much to be desired! Soaring ceilings and exposed beams are the first of many stunning features as you enter this home. Your main floor offers you tons of natural light with gorgeous views, tremendous great room with fireplace, eat-in kitchen and laundry room. The high-end kitchen boasts granite countertops, stainless steel GE appliances, kitchen island, lots of cabinet storage, wood floors and pot rack. Upstairs is the inviting and large master suite which includes its own fire place and ensuite with double shower. Head down the hall to your two guest bedrooms and a large, updated bathroom. Your lower level offers you another living room with wet bar area and the third fireplace to use as you see fit as well as the 4th bedroom and another large, updated bathroom! The unfinished basement offers tons of storage as well as wine room - this space is ready to be built out if desired. Don't forget your OWNED solar panels with lots of electrical savings potential, attached 2 car garage with storage and laundry room with utility sink. Outside living has never been better on this large lot with deck, pergola, storage shed and backyard access to the Highline Canal trail! You’ll live in comfort with the newer Furnace/AC installed in September 2016, vents and ducts recently cleaned, newer 50-year shingles roof and seamless gutters. This home provides everything for indoor and outdoor living and is close to parks, trails, grocery stores, shopping, dining, etc.
Property Level and Sizes
SqFt Lot
11130.00
Lot Features
Eat-in Kitchen, Entrance Foyer, Granite Counters, Kitchen Island, Master Suite, Open Floorplan, Smoke Free, Utility Sink, Vaulted Ceiling(s), Wet Bar
Lot Size
0.26
Foundation Details
Slab
Basement
Interior Entry/Standard,Partial,Unfinished
Interior Details
Interior Features
Eat-in Kitchen, Entrance Foyer, Granite Counters, Kitchen Island, Master Suite, Open Floorplan, Smoke Free, Utility Sink, Vaulted Ceiling(s), Wet Bar
Appliances
Dishwasher, Disposal, Microwave, Oven, Refrigerator, Self Cleaning Oven
Electric
Air Conditioning-Room
Flooring
Carpet, Tile, Wood
Cooling
Air Conditioning-Room
Heating
Forced Air, Natural Gas, Solar
Fireplaces Features
Family Room, Gas, Great Room, Master Bedroom, Wood Burning
Exterior Details
Features
Garden, Gas Valve, Lighting, Private Yard, Rain Gutters
Patio Porch Features
Covered,Deck,Front Porch,Patio
Water
Public
Sewer
Public Sewer
Land Details
PPA
2403846.15
Garage & Parking
Parking Spaces
1
Parking Features
Concrete, Storage
Exterior Construction
Roof
Composition
Construction Materials
Brick, Frame, Wood Siding
Architectural Style
Traditional
Exterior Features
Garden, Gas Valve, Lighting, Private Yard, Rain Gutters
Window Features
Double Pane Windows
Security Features
Carbon Monoxide Detector(s),Smoke Detector(s)
Builder Source
Appraiser
Financial Details
PSF Total
$201.16
PSF Finished
$275.69
PSF Above Grade
$275.69
Previous Year Tax
2619.00
Year Tax
2019
Primary HOA Management Type
Voluntary
Primary HOA Name
Park Forest
Primary HOA Phone
3033647611
Primary HOA Website
www.neighborhoodlink.com
Primary HOA Fees
50.00
Primary HOA Fees Frequency
Annually
Primary HOA Fees Total Annual
50.00
Location
Schools
Elementary School
Place
Middle School
Place
High School
George Washington
Walk Score®
Contact me about this property
Tyler R. Wanzeck
RE/MAX Professionals
6020 Greenwood Plaza Boulevard
Greenwood Village, CO 80111, USA
6020 Greenwood Plaza Boulevard
Greenwood Village, CO 80111, USA
- Invitation Code: colorado
- tylerw@coloradomasters.com
- https://tylerwanzeck.com
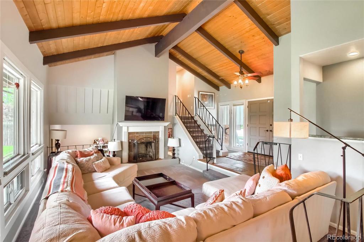
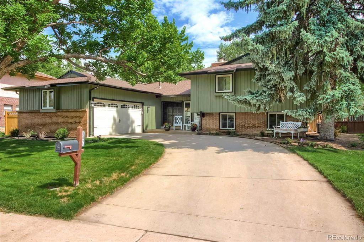
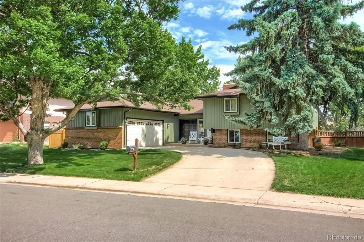
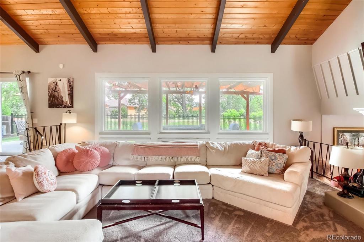
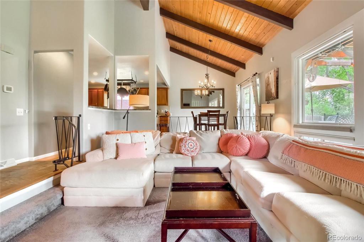
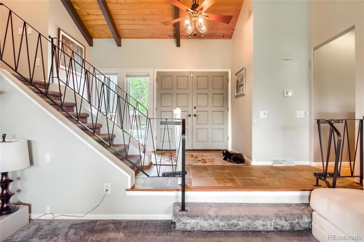
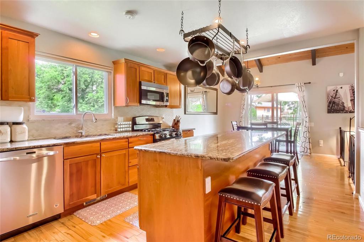
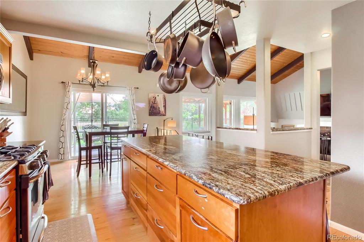
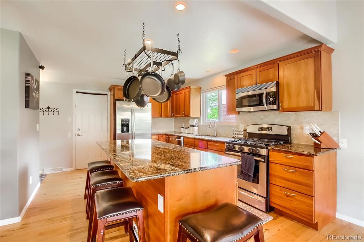
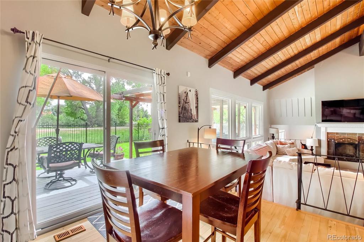
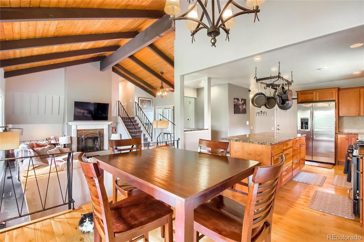
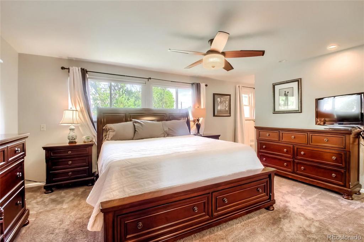
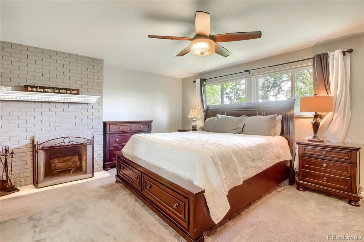
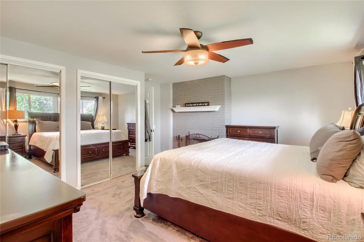
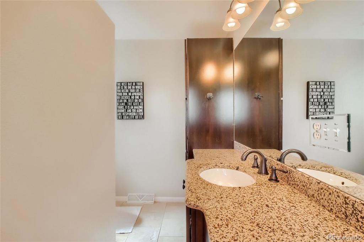
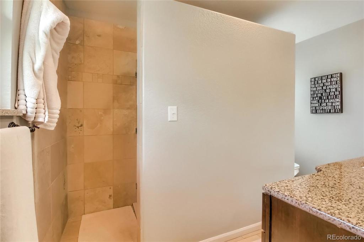
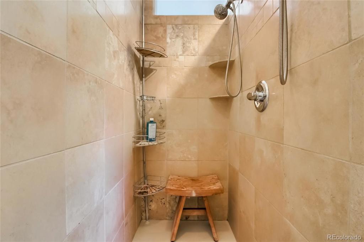
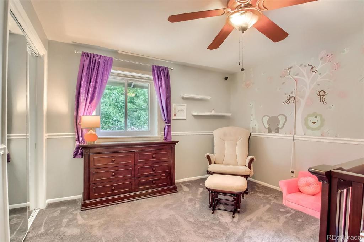
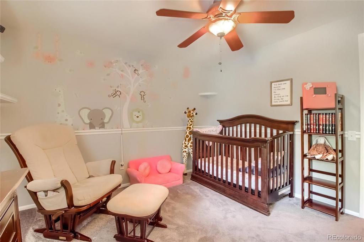
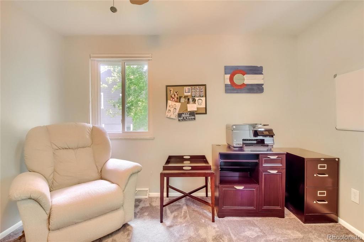
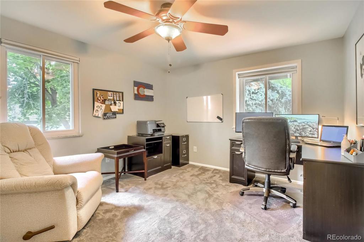
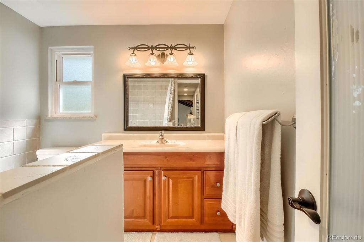
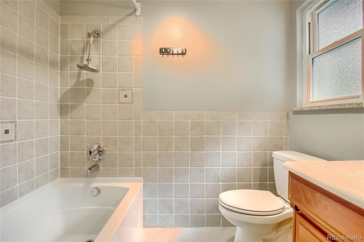
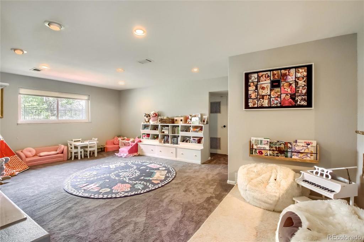
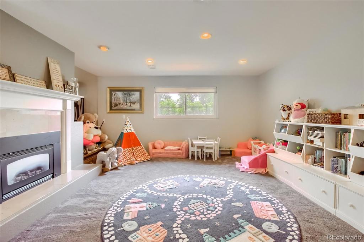
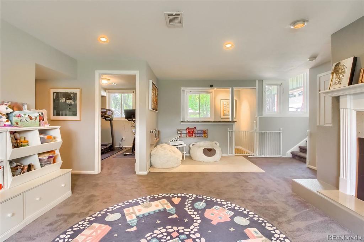
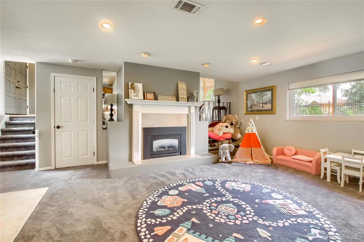
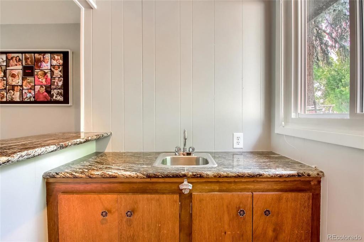
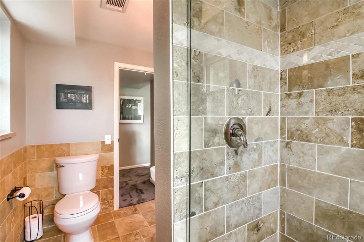
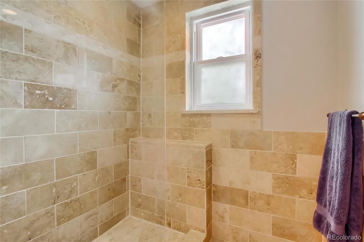
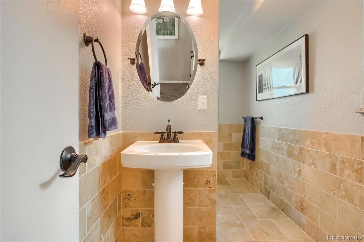
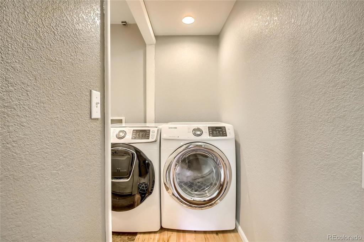
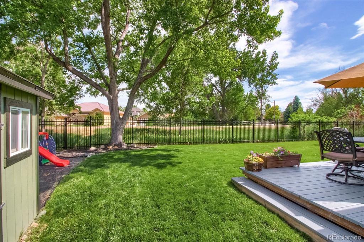
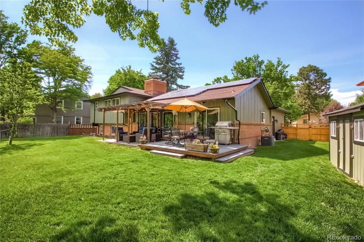
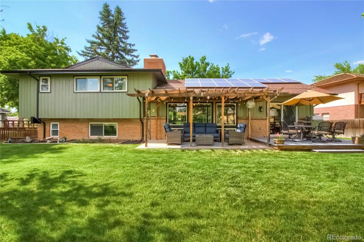
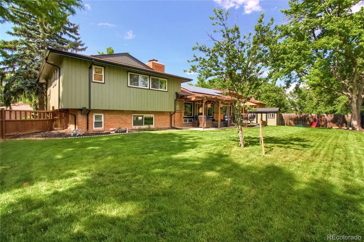
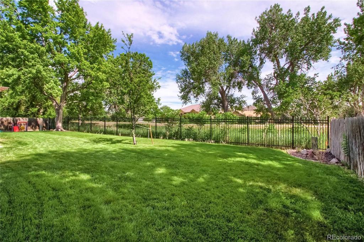
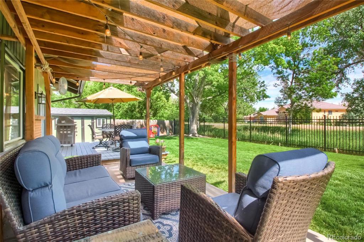
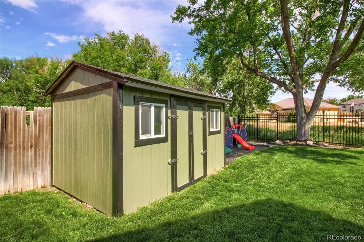


 Menu
Menu


