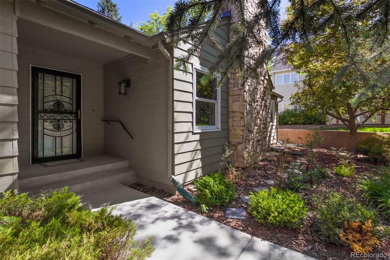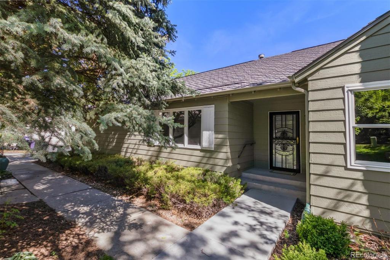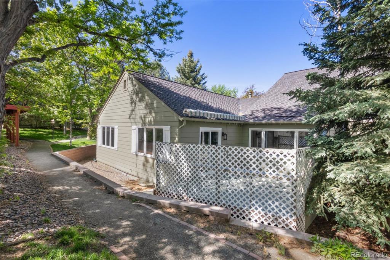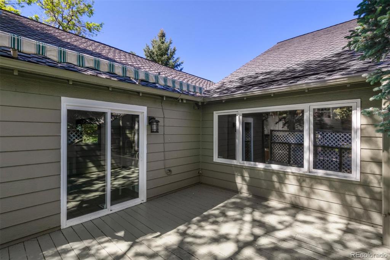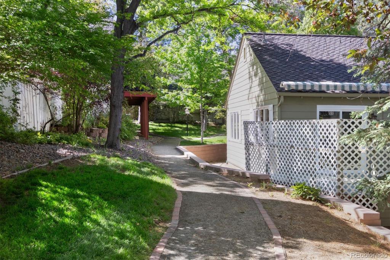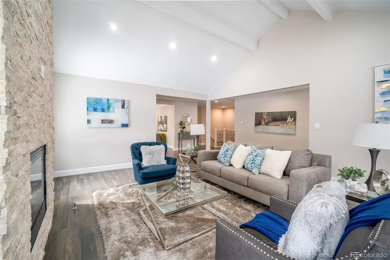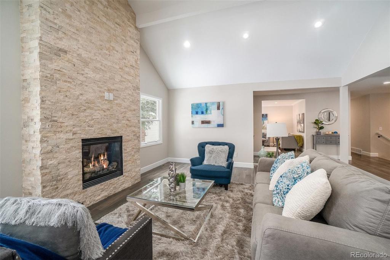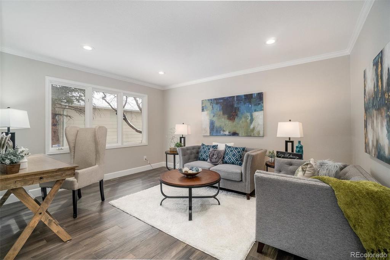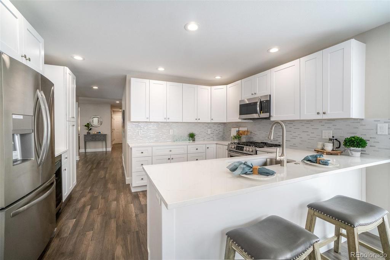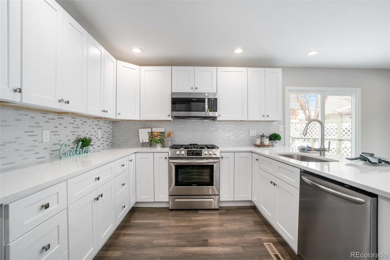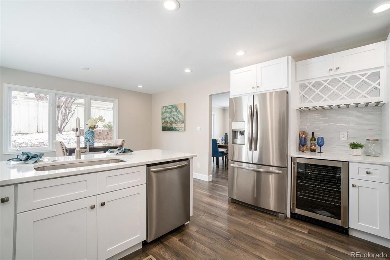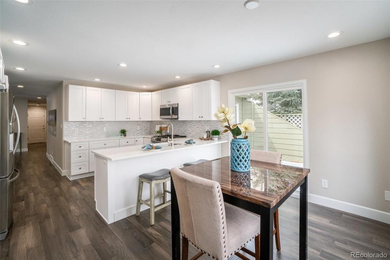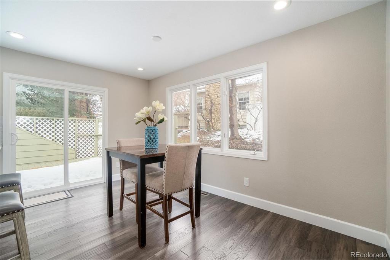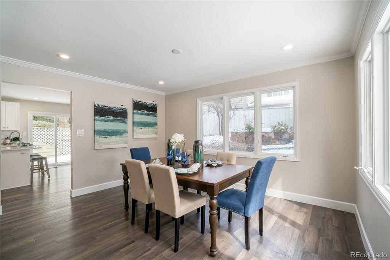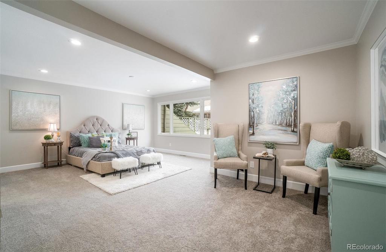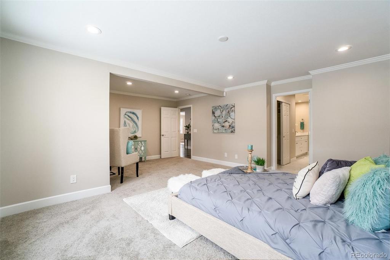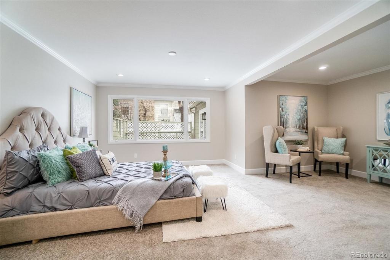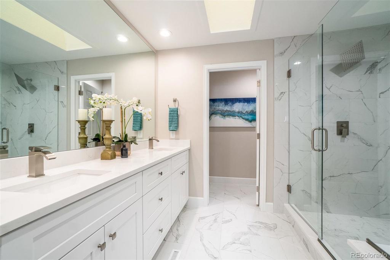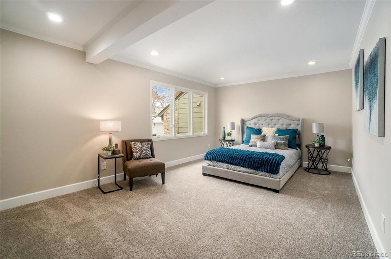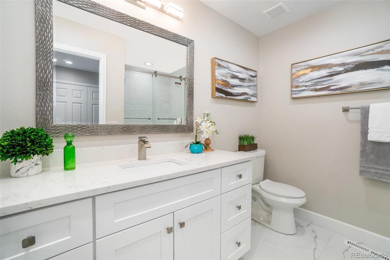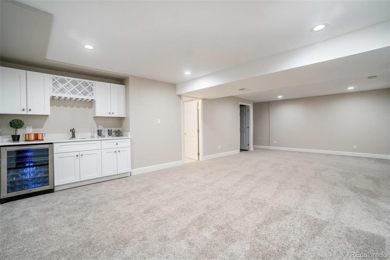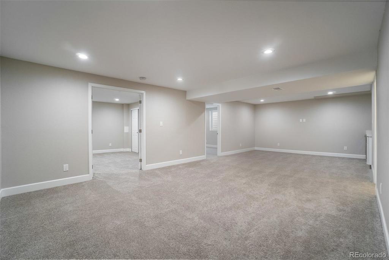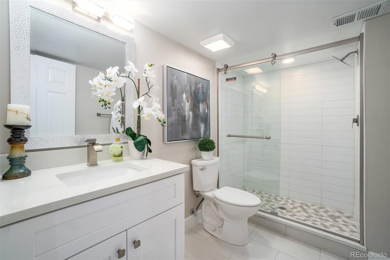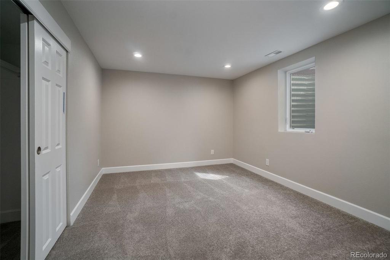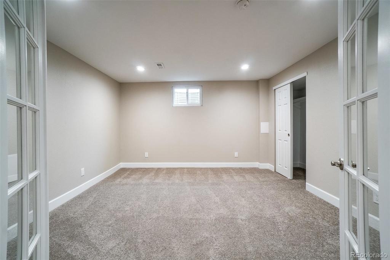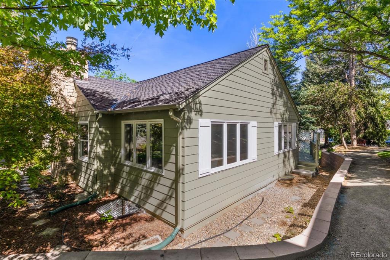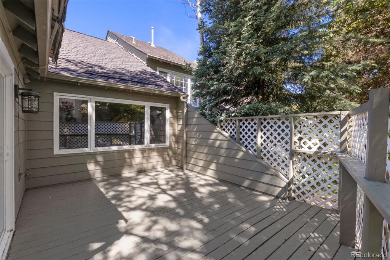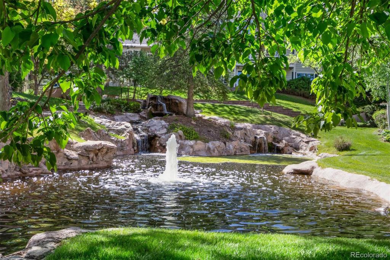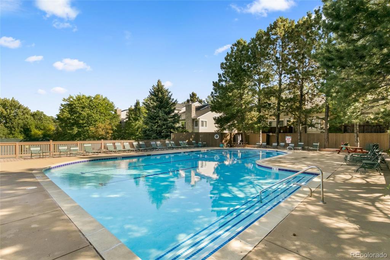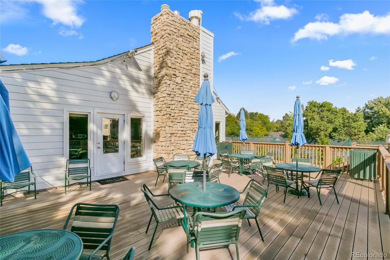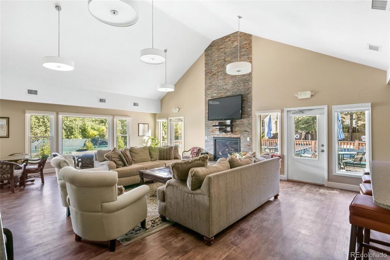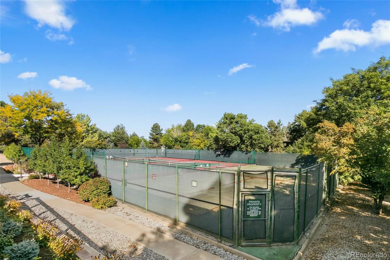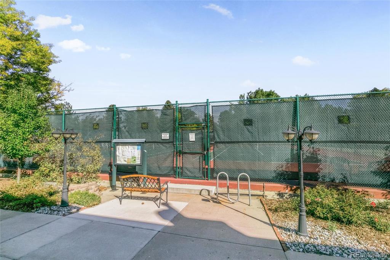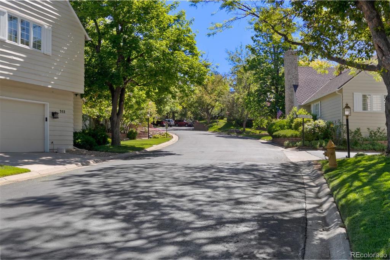Price
$749,000
Sqft
3937.00
Baths
3
Beds
4
Description
This Absolutely Beautiful Main Floor Master Townhome In Stoney Brook Is Ready To Impress! The Massive Great Room With A Vaulted Ceiling And New Custom Gas Fireplace With Luxury Tile Surround Greets You As You Enter. Darker Colored Wall-To-Wall Plank Wood Floors Contrast Wonderfully With The Light Finishes Throughout The Main Floor. The Chef's Kitchen Has Been Redone With A New SS Appliance Set, Brand New Cabinets, Gas Range, Espresso Bar, A Wine Fridge, Tile Backsplash, White Granite Counters, Bar Seating, And A Slider Door To The Private Back Deck. The Generous Main Floor Master Suite Features A Large Bedroom With Sitting Area, Large Custom Shower With Double Rainfall Showerheads, Two Walk-In Closets, Separate Water Closet With Linen Storage, And A Skylight. There Is An Additional Large Bedroom On The Main Floor With Large Inviting Windows As Well As A Full Bathroom Finished In Luxury Tile And White Granite Counters. The Living Room Creates Additional Usable Space On The Main Floor And Makes A Wonderful Study Or Piano Room. The Laundry Closet Is On The Main Level To Prevent Needing The Use Of Any Stairs. New Flooring, Modern-Style Baseboards, Can Lights, 6-Panel Doors, And Brushed Nickel Finishes Throughout The Home. Brand New Wrought Iron Stair Railing. The Basement Is Completely Finished. The Family Room Has A Wet Bar, Lots Of Lighting, And A 3/4 Bathroom. One Conforming Bedroom And An Office/Den Space With French Doors Add Additional Living Space. The Bathroom Has Been Finished In White Granite And Luxury Tile And Has A Rainfall Shower Head. The Utility Room Has The Tankless Hot Water Heater And Ample Room For Storage. 2-Car Attached Garage. Stoney Brook Is Renowned For The Atmosphere Of The Community - Many Ponds And Trails Lie On The Grounds. Community Pool, Clubhouse, And Grounds Maintenance. Many Community Ponds And Fountains. Over 2,000 Feet Of Living Space On Just The Main Floor And Tons Of Natural Light! Easy Commute To Denver, Downtown, And The DTC.
Property Level and Sizes
Interior Details
Exterior Details
Land Details
Garage & Parking
Exterior Construction
Financial Details
Schools
Location
Schools
Walk Score®
Contact Me
About Me & My Skills
Beyond my love for real estate, I have a deep affection for the great outdoors, indulging in activities such as snowmobiling, skiing, and hockey. Additionally, my hobby as a photographer allows me to capture the stunning beauty of Colorado, my home state.
My commitment to my clients is unwavering. I consistently strive to provide exceptional service, going the extra mile to ensure their success. Whether you're buying or selling, I am dedicated to guiding you through every step of the process with absolute professionalism and care. Together, we can turn your real estate dreams into reality.
My History
My Video Introduction
Get In Touch
Complete the form below to send me a message.


 Menu
Menu