360 Julian Street
Denver, CO 80219 — Denver county
Price
$544,500
Sqft
2220.00 SqFt
Baths
2
Beds
4
Description
Opportunity knocks in Denver's Barnum Park Neighborhood! Renovations complete in this open ranch floor plan with an additional 700 square foot redo for your imagination. As you enter the home you will find an inviting living area open to the kitchen and eating area. The 3 bedrooms on the main floor are separated on either side of the home with the additional 4th bedroom in the basement. This home has a zoning of E-SU-D1X allowing for an accessory dwelling and is allowed separately metered. Use your imagination in the additional 700 square feet with its one entrance, large home office, legal separate 1 bedroom apartment, Airbnb or just complete this space for your own additional living space. Back yard is generous in size for play area, entertaining and still more than enough room for your dream garage or workshop. Completed renovations consist all new flooring, new cabinets, counter tops, appliances up down blinds, exterior paint, front porch and updated landscaping. This home is centrally located to 6th Ave, local shops and restaurants and minutes to down town Denver. We made sure this home was move in ready don't miss this opportunity. Showings start Friday, July 2nd.This home is within walking distance from Barnum Park and dog park :-)
Property Level and Sizes
SqFt Lot
6250.00
Lot Features
Breakfast Nook, Butcher Counters, Five Piece Bath, High Ceilings, Open Floorplan, Smoke Free, Vaulted Ceiling(s), Walk-In Closet(s)
Lot Size
0.14
Foundation Details
Slab
Basement
Exterior Entry,Finished,Unfinished
Interior Details
Interior Features
Breakfast Nook, Butcher Counters, Five Piece Bath, High Ceilings, Open Floorplan, Smoke Free, Vaulted Ceiling(s), Walk-In Closet(s)
Appliances
Dishwasher, Disposal, Range, Range Hood, Refrigerator
Laundry Features
In Unit
Electric
None
Flooring
Carpet, Laminate, Tile, Vinyl
Cooling
None
Heating
Forced Air
Utilities
Cable Available, Electricity Connected, Internet Access (Wired), Phone Available
Exterior Details
Features
Private Yard, Rain Gutters
Patio Porch Features
Front Porch,Patio
Water
Public
Sewer
Public Sewer
Land Details
PPA
4035714.29
Road Frontage Type
Public Road
Road Responsibility
Public Maintained Road
Road Surface Type
Paved
Garage & Parking
Parking Spaces
1
Exterior Construction
Roof
Composition
Construction Materials
Frame, Wood Siding
Architectural Style
Contemporary
Exterior Features
Private Yard, Rain Gutters
Window Features
Window Coverings
Builder Source
Public Records
Financial Details
PSF Total
$254.50
PSF Finished
$391.55
PSF Above Grade
$509.01
Previous Year Tax
1997.00
Year Tax
2019
Primary HOA Fees
0.00
Location
Schools
Elementary School
Barnum
Middle School
Kepner
High School
West
Walk Score®
Contact me about this property
Tyler R. Wanzeck
RE/MAX Professionals
6020 Greenwood Plaza Boulevard
Greenwood Village, CO 80111, USA
6020 Greenwood Plaza Boulevard
Greenwood Village, CO 80111, USA
- Invitation Code: colorado
- tylerw@coloradomasters.com
- https://tylerwanzeck.com
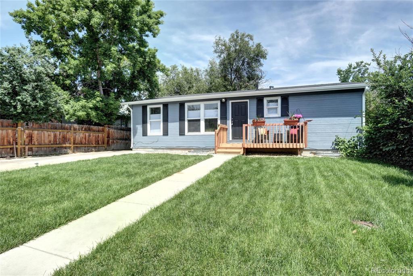
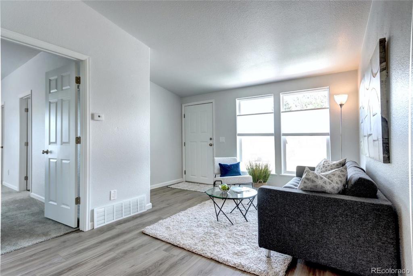
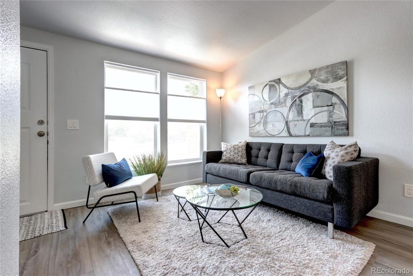
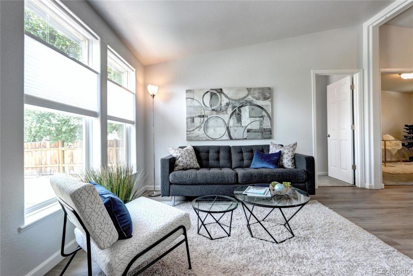
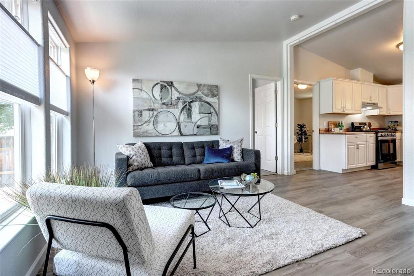
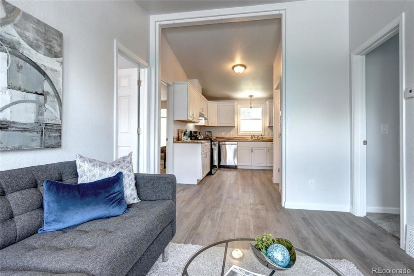
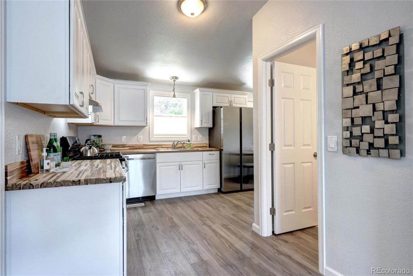
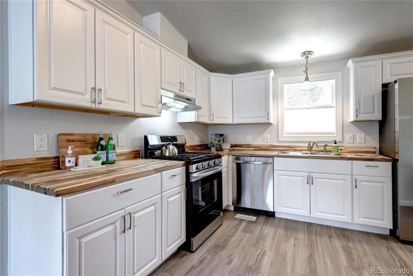
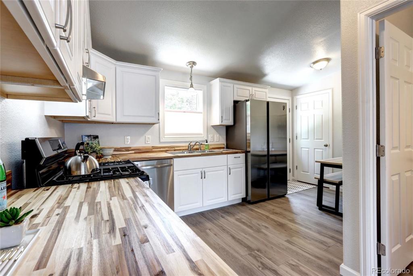
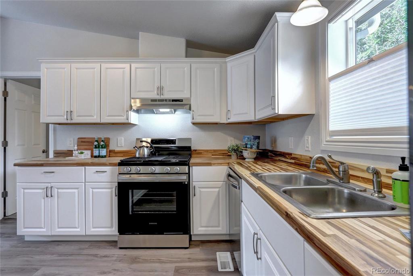
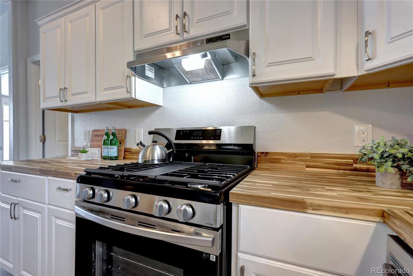
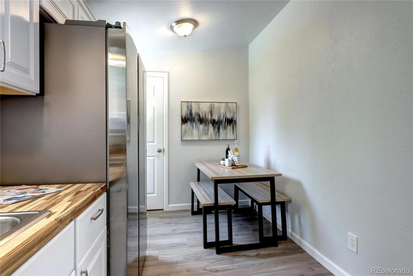
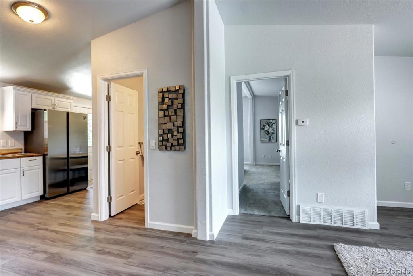
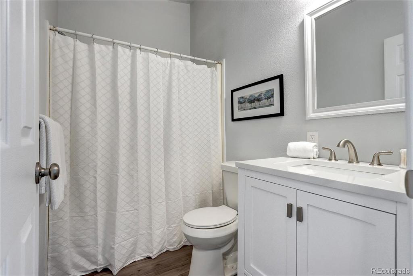
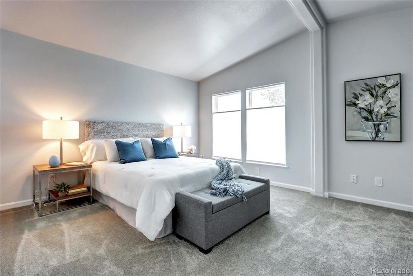
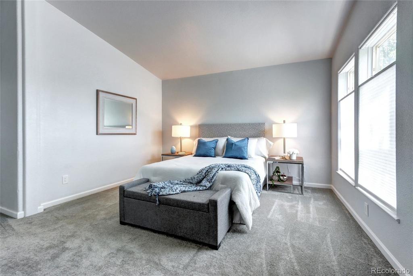
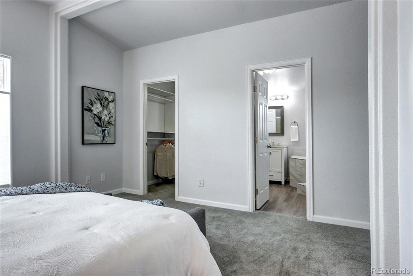
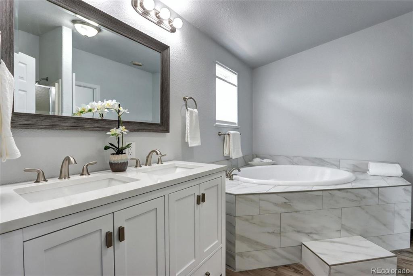
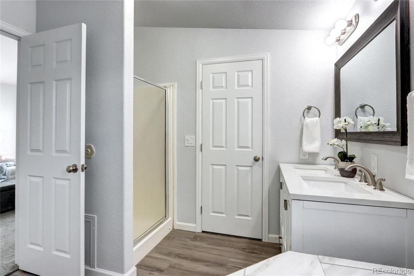
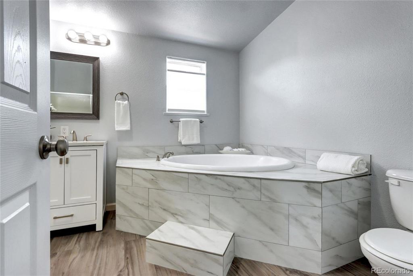
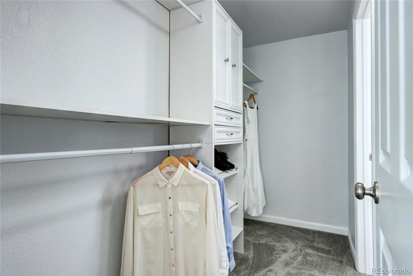
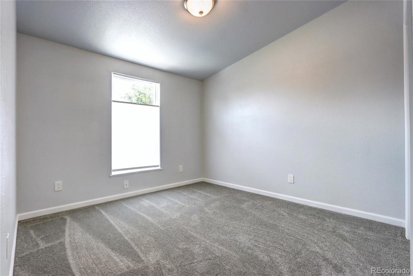
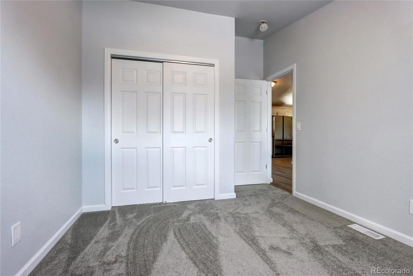
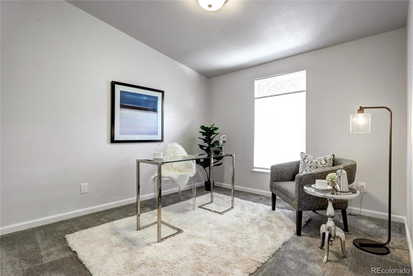
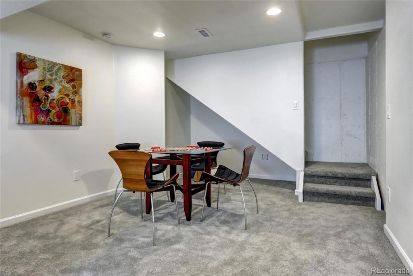
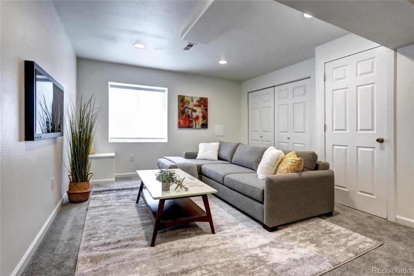
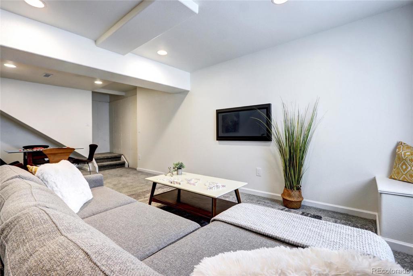
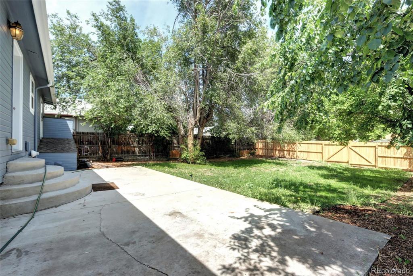
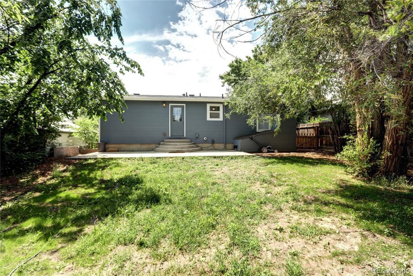


 Menu
Menu


