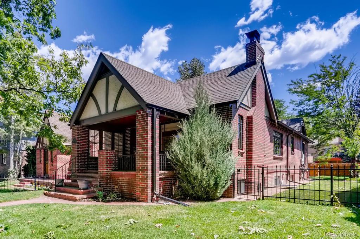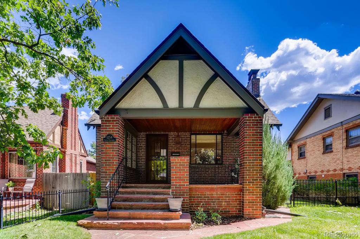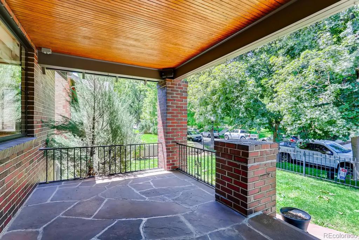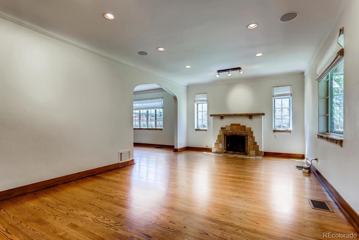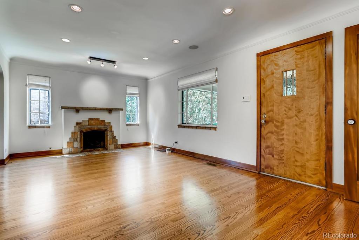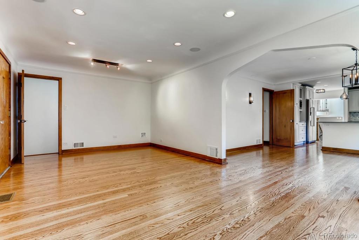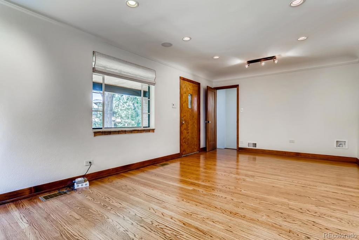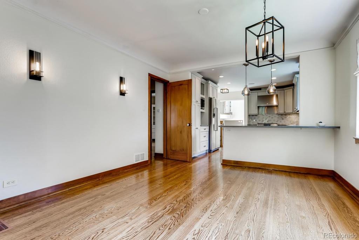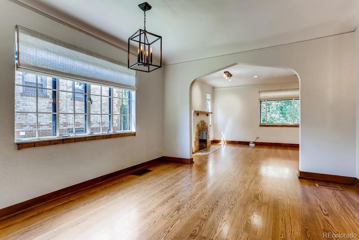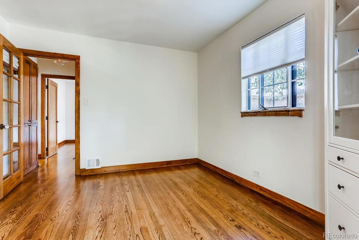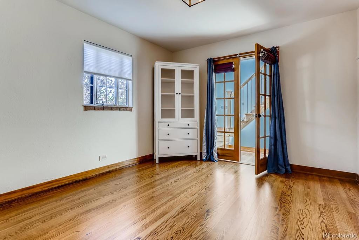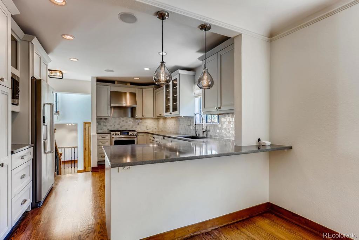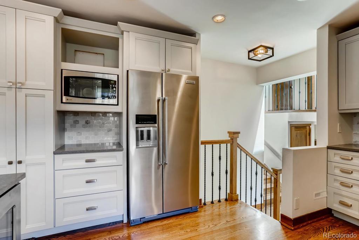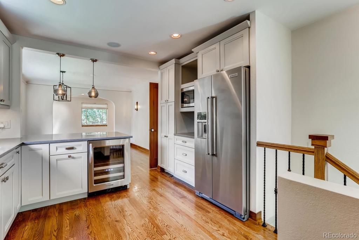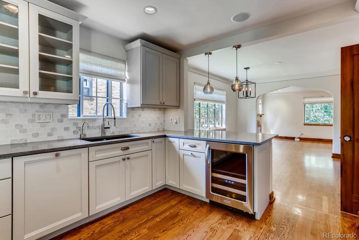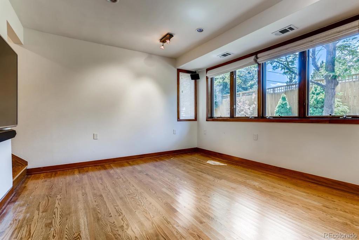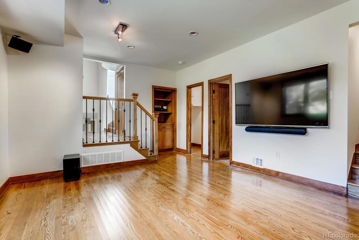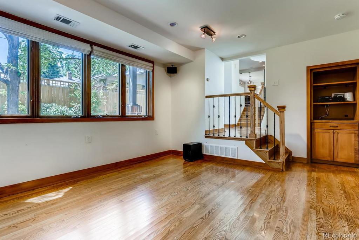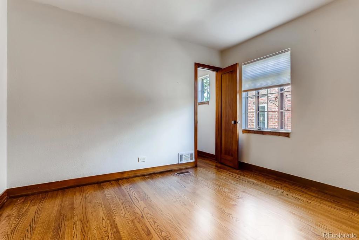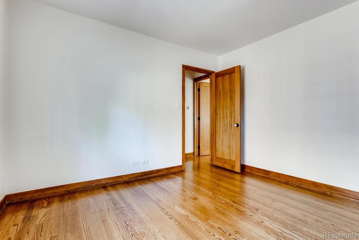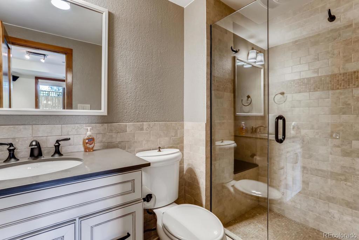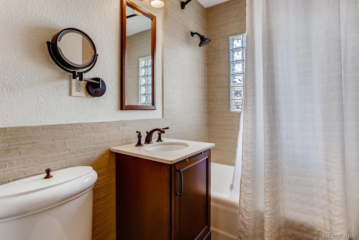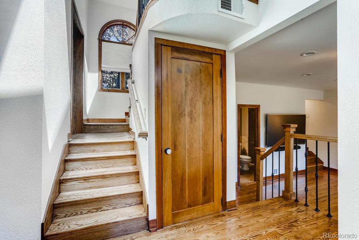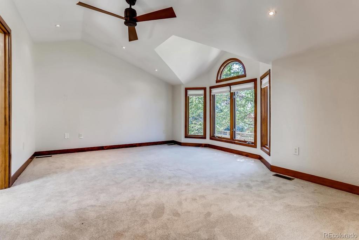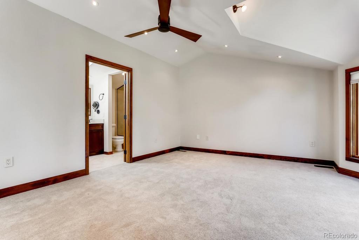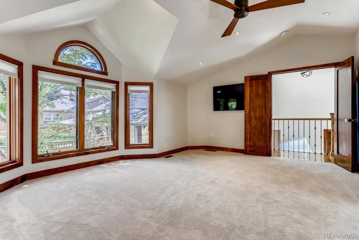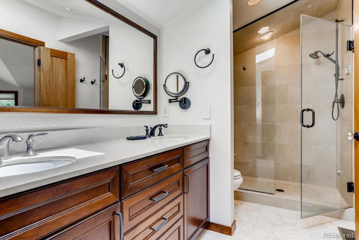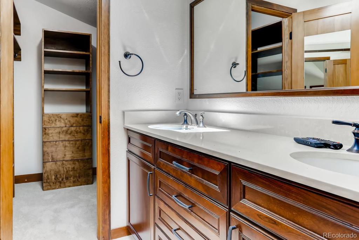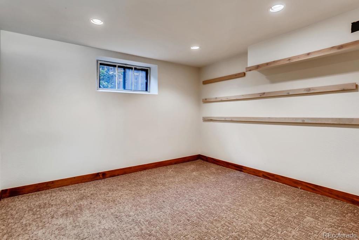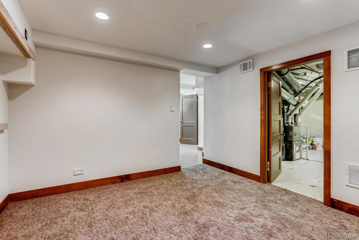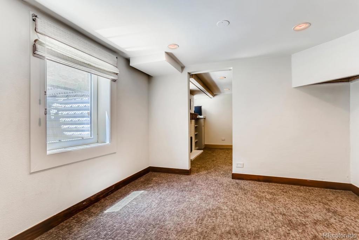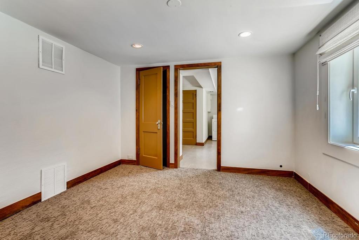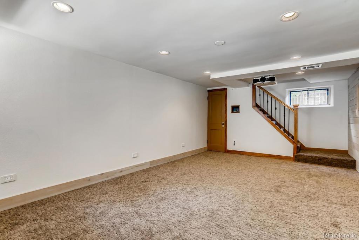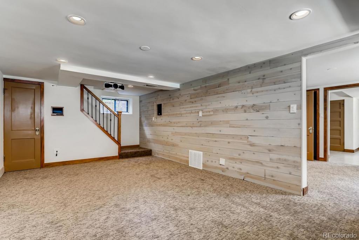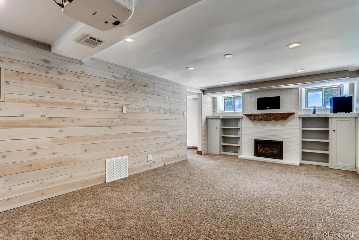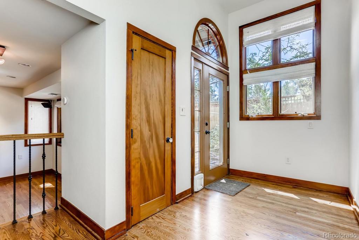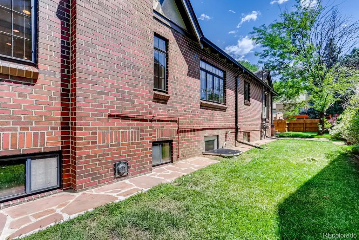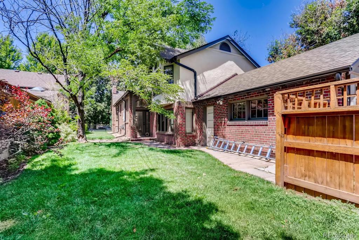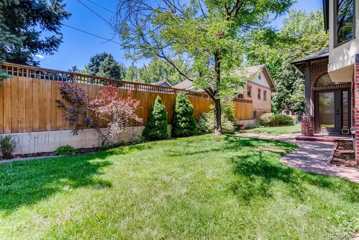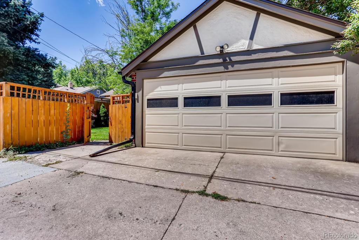Price
$1,060,000
Sqft
2869.00
Baths
3
Beds
4
Description
Charming South Bonnie Brae brick Tudor is updated and move in ready. This gorgeous home features 4 beds, 3 baths, dining room, living room, main floor office and family room, kitchen, finished basement and 2 car attached garage. Historic charm + modern upgrades = Comfortable Elegance! Many expensive upgrades have been completed including a new roof, all new carpet, carpet runners w/bound edges, upgraded sound, upgraded theater room in basement w/ceiling hung projector and associated equipment and roll down projection screen and speakers; 60" Sharp television in the family room, master bedroom television. This home just needs your personal touches. The finished basement is perfect for movie night or that teen wanting their own space. Lives large. The high ceilings and many windows keep this home cheerful and bright. Original craftsmanship blended with today's style creates a truly exceptional home. Many unique features throughout. Just six blocks from historic South Bonnie Brae, restaurants, shopping, entertainment and other amenities. 2 gas fireplaces, ceiling fans, energy efficient furnace and central air keep this home comfortable all year long. Don't miss your opportunity to own this remarkable home. Pride of ownership shines throughout. Easy to show. Quick possession. NO HOA. Welcome Home!
Virtual Tour / Video
Property Level and Sizes
Interior Details
Exterior Details
Land Details
Garage & Parking
Exterior Construction
Financial Details
Schools
Location
Schools
Walk Score®
Contact Me
About Me & My Skills
Beyond my love for real estate, I have a deep affection for the great outdoors, indulging in activities such as snowmobiling, skiing, and hockey. Additionally, my hobby as a photographer allows me to capture the stunning beauty of Colorado, my home state.
My commitment to my clients is unwavering. I consistently strive to provide exceptional service, going the extra mile to ensure their success. Whether you're buying or selling, I am dedicated to guiding you through every step of the process with absolute professionalism and care. Together, we can turn your real estate dreams into reality.
My History
My Video Introduction
Get In Touch
Complete the form below to send me a message.


 Menu
Menu