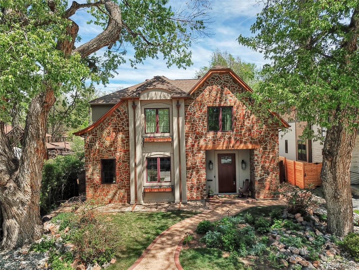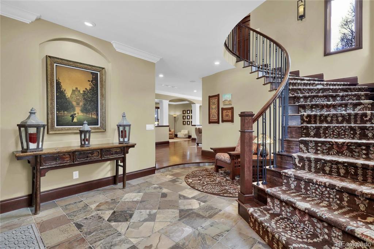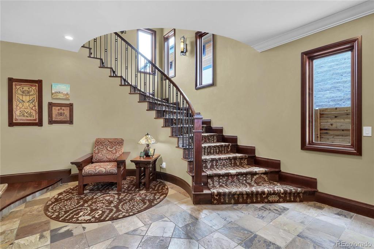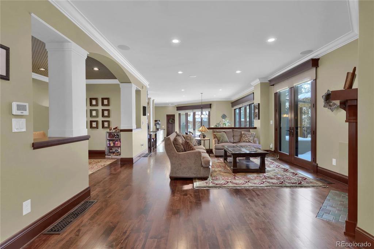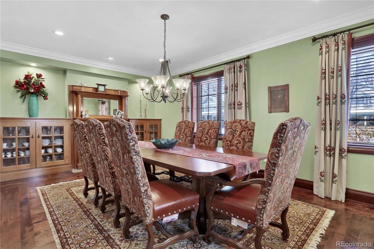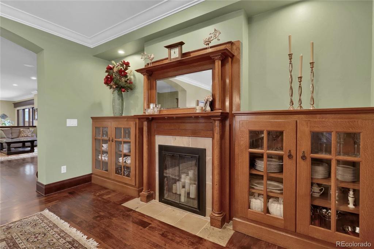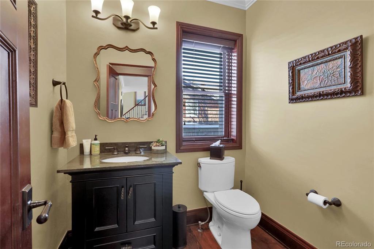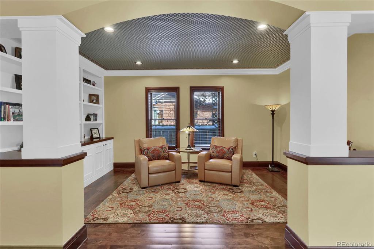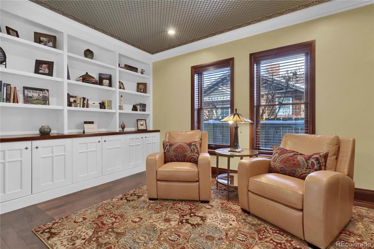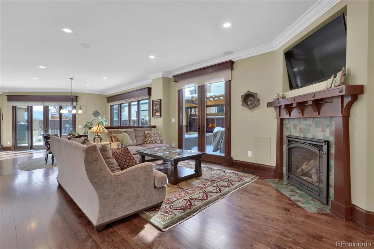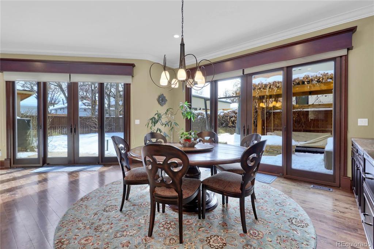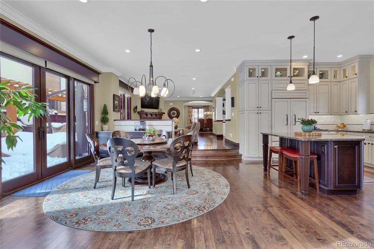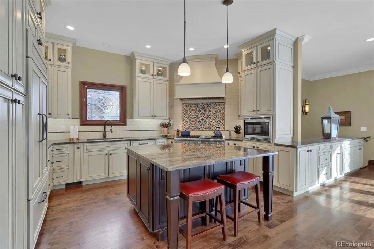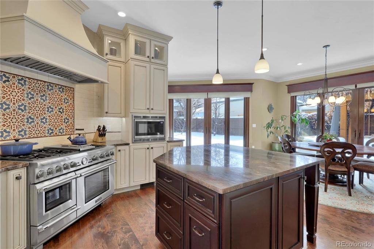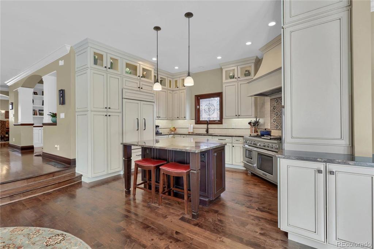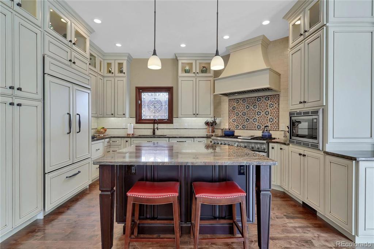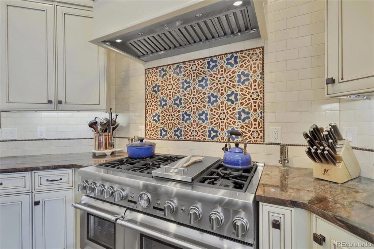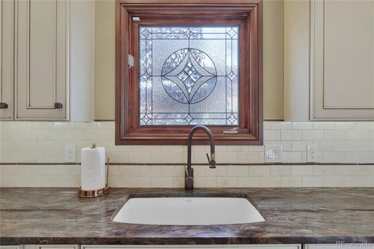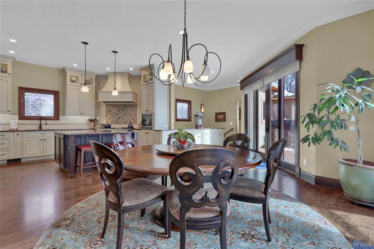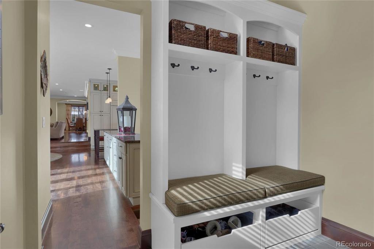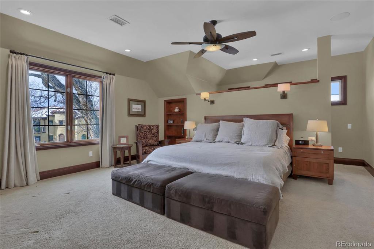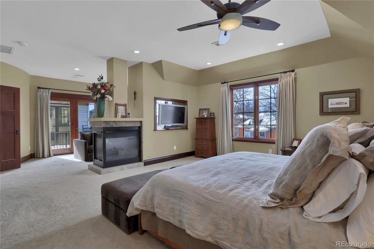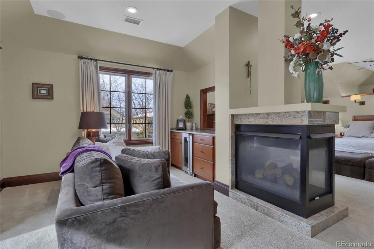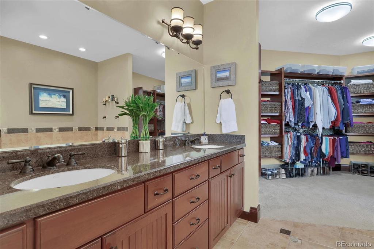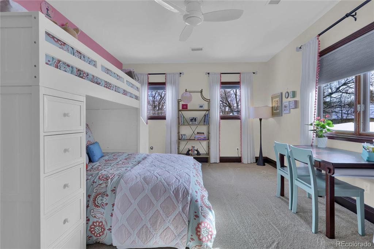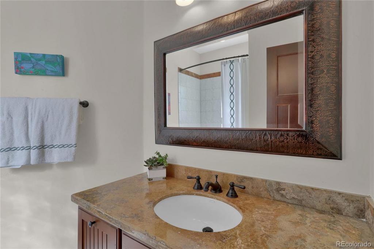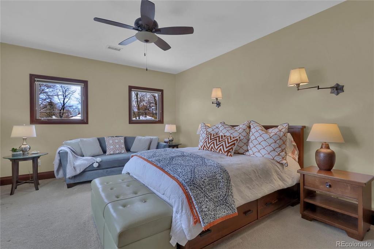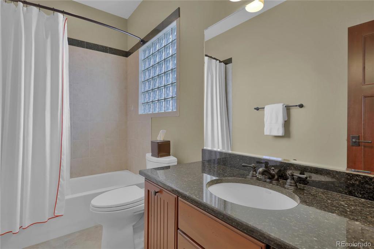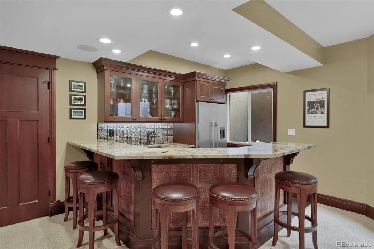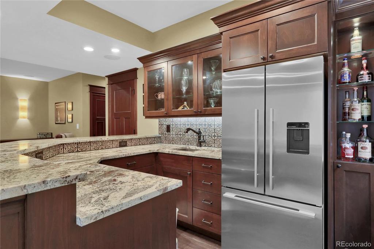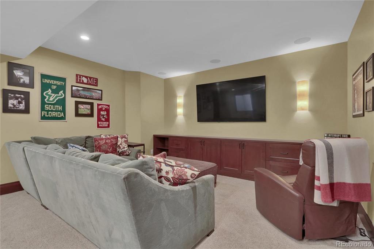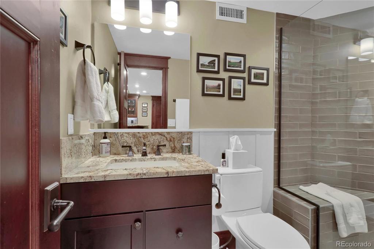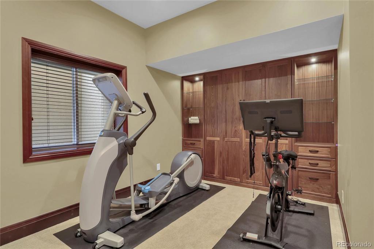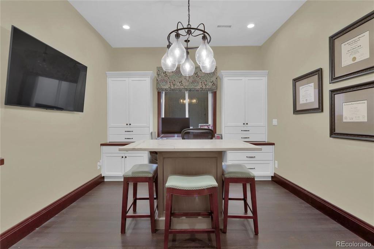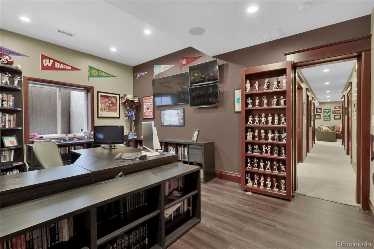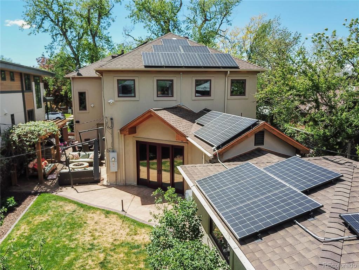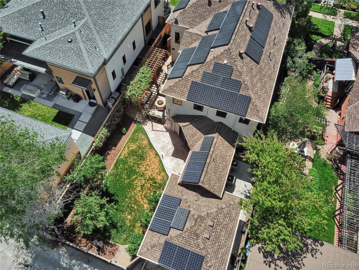Price
$1,595,000
Sqft
4808.00
Baths
5
Beds
5
Description
This spectacular open floor plan offers a feeling of sophistication. As you walk through this beautiful home, you will see that no expense was spared when redesigning and remodeling this unique Wash Park property. Dramatic entry graced by an exquisite spiral staircase. Main floor features a large formal dining room with a charming fireplace, original to the 1902 build. Relax in the beautiful library with custom built in bookshelves. Gourmet dream kitchen boasts high end renovations including custom cabinetry with crown molding, a generously sized kitchen island complimented by pendant lighting, Thermador 48” Pro Grand Commercial Depth Dual Fuel Steam Range, Built-in Sub-Zero French door refrigerator/freezer, Sub-Zero refrigerated drawers, Thermador convection microwave and exotic Blue Fusion granite. Large eating area features additional custom cabinetry and beverage drawers. Walls of custom Pella sliding and French doors allow beautiful natural light and open up to an inviting outdoor living space, complete with a pressed concrete patio, gas fire pit, built in gas Viking Grill, Pergola and swing. Outdoor entertaining will be a pleasure! Upstairs you’ll find the grand master suite, complete with a retreat, wine fridge, gas fireplace, his and hers closets and 5-piece master bath. Two additional en suite bedrooms include private full bathrooms and walk in closets. This home’s finished basement completes this beautiful
property! Gorgeous full bar with granite countertops, convection microwave, refrigerator/freezer and custom cabinetry.
Two additional bedrooms, one featuring a Murphy Bed, plus a custom craft room! This home also features upgraded
hardware, extensive woodwork, California Closet built-ins installed in all closets, HEOS AV sound system throughout,
solar, attached 2 car garage! Located just a block from local culinary hotspots and independent boutiques on South
Gaylord Street and just a short walk to Wash Park. This is Colorado living at its finest!
Property Level and Sizes
Interior Details
Exterior Details
Exterior Construction
Financial Details
Schools
Location
Schools
Walk Score®
Contact Me
About Me & My Skills
Beyond my love for real estate, I have a deep affection for the great outdoors, indulging in activities such as snowmobiling, skiing, and hockey. Additionally, my hobby as a photographer allows me to capture the stunning beauty of Colorado, my home state.
My commitment to my clients is unwavering. I consistently strive to provide exceptional service, going the extra mile to ensure their success. Whether you're buying or selling, I am dedicated to guiding you through every step of the process with absolute professionalism and care. Together, we can turn your real estate dreams into reality.
My History
My Video Introduction
Get In Touch
Complete the form below to send me a message.


 Menu
Menu