275 S Garfield Street #2003
Denver, CO 80209 — Denver county
Price
$1,347,000
Sqft
2364.00 SqFt
Baths
3
Beds
3
Description
Spectacular architecture and modern design in a small community enclave in Cherry Creek. One-level living. Moments from amenities of this sought-after area. See affinitycherrycreek.com for floor plans, virtual tours and details. Elevators open into units. Rare and over-sized outdoor spaces--2-3 patios per unit. 2 parking spaces included. Only 12 units in 2 buildings. Listing presentation available via website or by contacting Co-Listing Agents. Each unit is an end unit sharing only one small kitchen/living wall. These are perfect for buyers wanting unparalleled quality without the CC North prices or fussy concierge lifestyle. Lock and leave for all that Cherry Creek has to offer.
Property Level and Sizes
SqFt Lot
0.00
Lot Features
Eat-in Kitchen, Elevator, Entrance Foyer, Five Piece Bath, Jack & Jill Bathroom, Kitchen Island, Primary Suite, No Stairs, Open Floorplan, Pantry, Quartz Counters, Smoke Free, Walk-In Closet(s)
Basement
None
Common Walls
End Unit
Interior Details
Interior Features
Eat-in Kitchen, Elevator, Entrance Foyer, Five Piece Bath, Jack & Jill Bathroom, Kitchen Island, Primary Suite, No Stairs, Open Floorplan, Pantry, Quartz Counters, Smoke Free, Walk-In Closet(s)
Appliances
Dishwasher, Disposal, Microwave, Oven, Range Hood, Refrigerator
Laundry Features
In Unit
Electric
Central Air
Flooring
Carpet, Laminate, Tile
Cooling
Central Air
Heating
Forced Air, Natural Gas
Utilities
Electricity Connected, Natural Gas Available, Natural Gas Connected
Exterior Details
Features
Balcony, Elevator, Maintenance Free Exterior, Private Yard
Water
Public
Sewer
Public Sewer
Land Details
Road Surface Type
Paved
Garage & Parking
Parking Features
220 Volts, Concrete, Garage, Tandem
Exterior Construction
Roof
Rolled/Hot Mop
Construction Materials
Brick, Concrete, Metal Frame
Exterior Features
Balcony, Elevator, Maintenance Free Exterior, Private Yard
Security Features
Security Entrance, Smoke Detector(s)
Builder Source
Builder
Financial Details
Year Tax
2017
Primary HOA Name
TBD
Primary HOA Phone
TBD by Developer
Primary HOA Fees Included
Insurance, Maintenance Grounds, Maintenance Structure, Sewer, Snow Removal, Trash, Water
Primary HOA Fees
500.00
Primary HOA Fees Frequency
Monthly
Location
Schools
Elementary School
Steck
Middle School
Hill
High School
George Washington
Walk Score®
Contact me about this property
Tyler R. Wanzeck
RE/MAX Professionals
6020 Greenwood Plaza Boulevard
Greenwood Village, CO 80111, USA
6020 Greenwood Plaza Boulevard
Greenwood Village, CO 80111, USA
- Invitation Code: colorado
- tylerw@coloradomasters.com
- https://tylerwanzeck.com
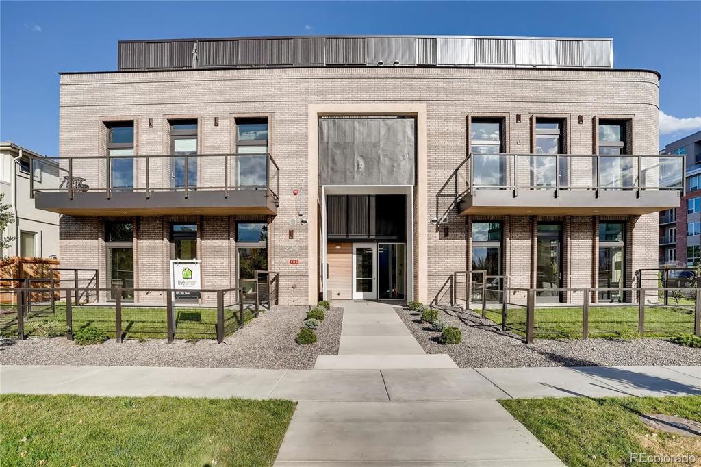
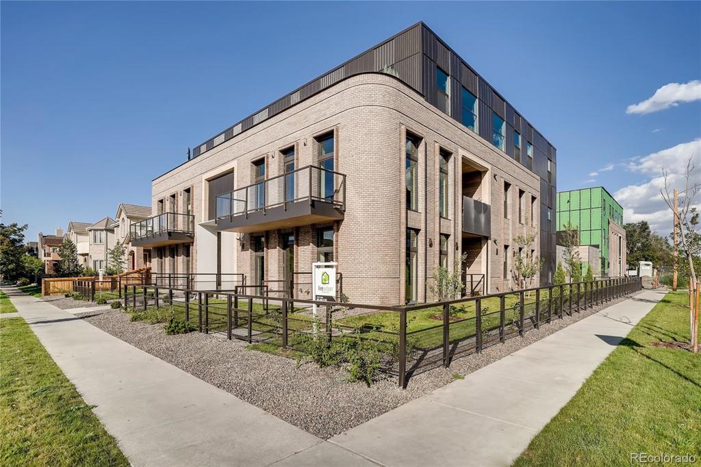
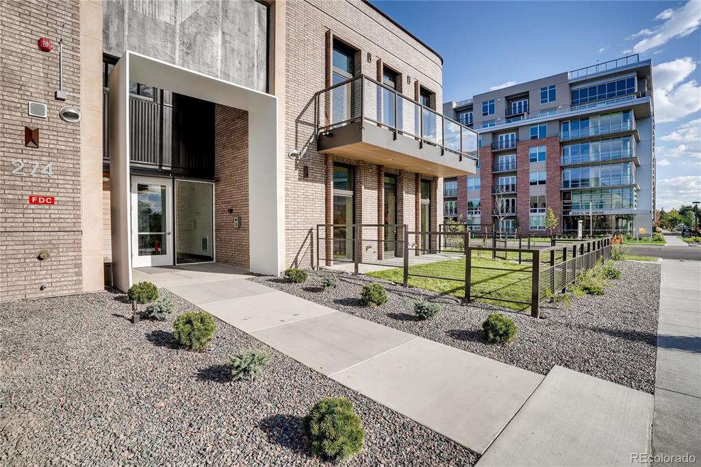
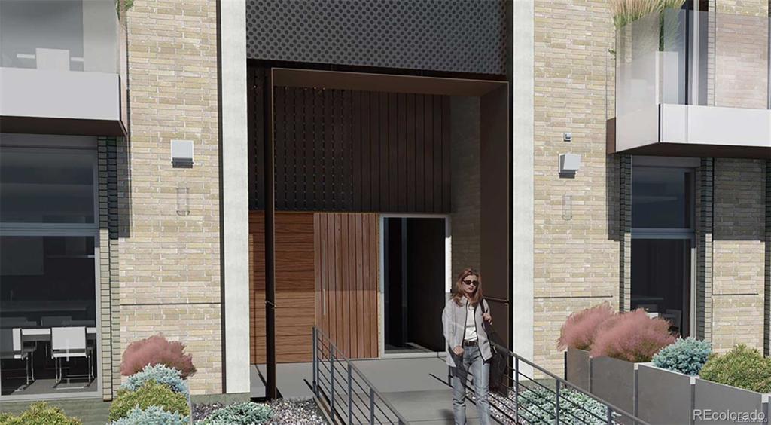
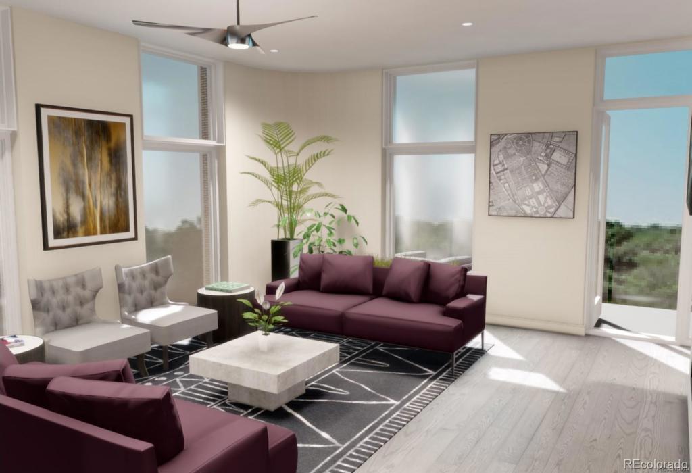
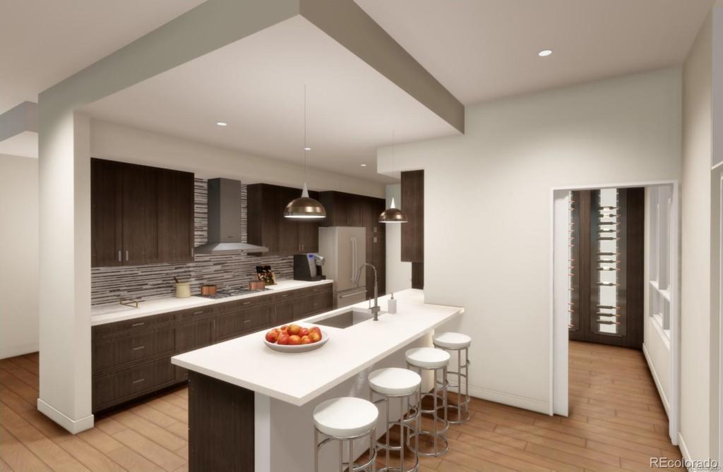
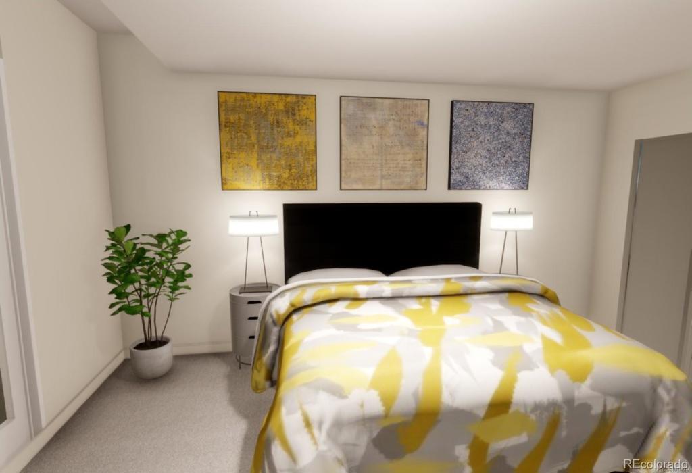
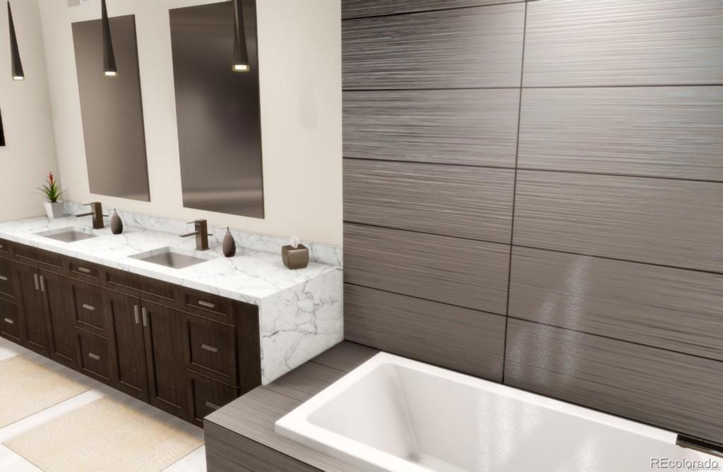
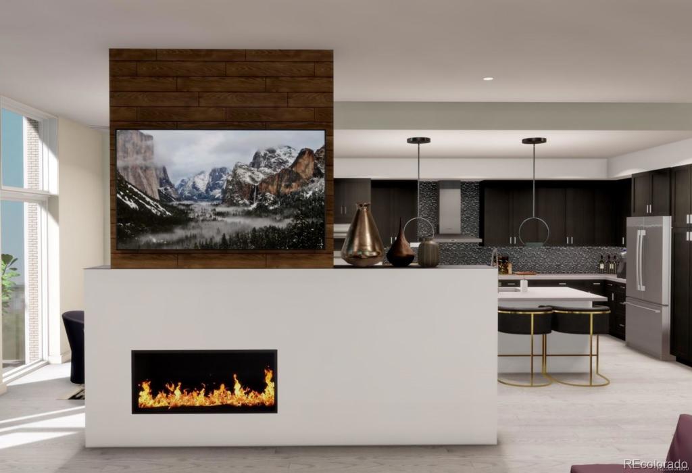
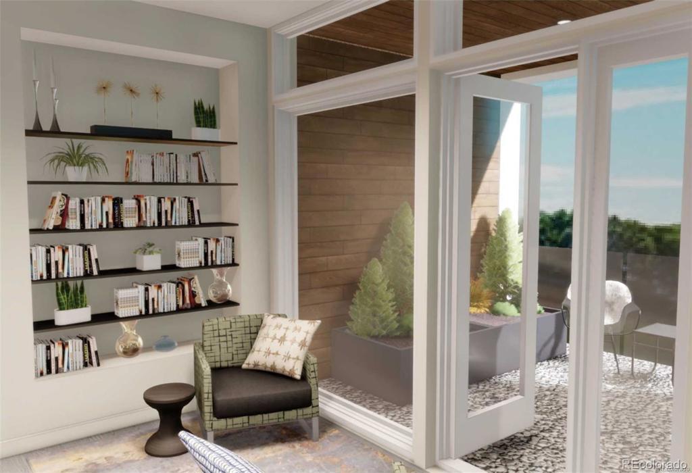
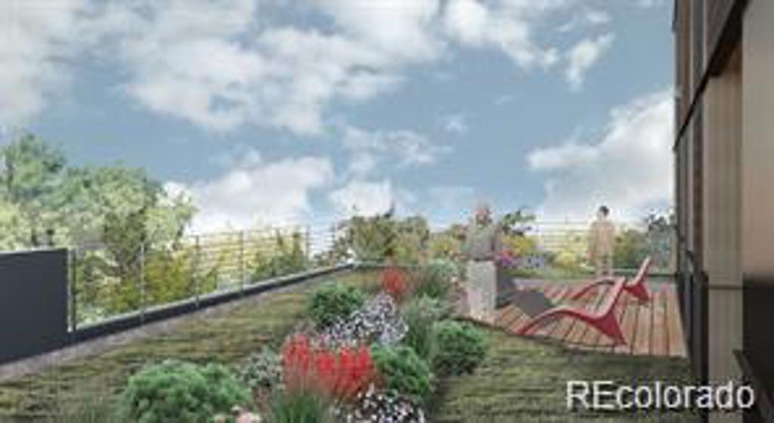
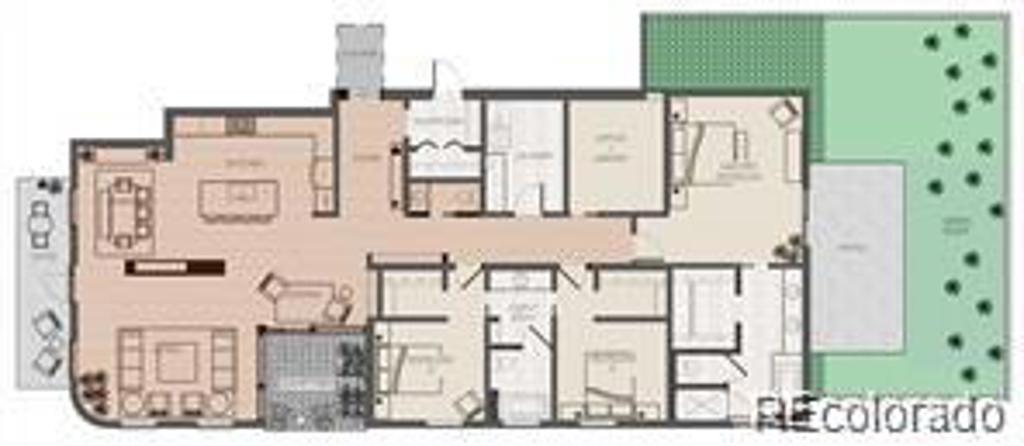


 Menu
Menu


