472 Clarendon Loop
Castle Pines, CO 80108 — Douglas county
Price
$434,950
Sqft
2741.00 SqFt
Baths
4
Beds
3
Description
Welcoming from the moment you arrive! This beautifully updated 2-Story townhome in Canterbury Park features 3 beds (2 up / 1 bsmt), 3.5 baths, kitchen, living room, main floor study, loft, finished basement and 2.5 car attached garage. South and Western facing end unit has 2 patios and it sides to a large park/open space area. The finished basement is perfect for guests or teen wanting their own space and makes the unit over 2600 sq ft. Low maintenance living but has the feel of a single family home – just lock up and go. Updates and upgrades include new roof (May 2020), newer 50 gallon water heater, newer carpet upstairs and paint throughout, complete master bath remodel w/oversized shower, free standing bathtub, new cabinets and quartz counters. Additional upgrades include marble fireplace surround and hearth, new powder room vanity, marble tile kitchen backsplash, new glass/screen door, plantation shutters throughout the main floor and study. Meticulously maintained – pride of ownership shines throughout. The energy efficient furnace, central air, ceiling fans and gas fireplace keep this home comfortable all year long. The vaulted ceiling and many windows allow the natural light to cascade in – cheerful and bright. Don’t miss the gorgeous master bedroom suite with retreat area along with his and hers walk-in closets. Highly desirable updated end unit in a great community. Move in ready – just add your personal touches. Pet Free. Close to dining, shopping, entertainment and other amenities. Don’t miss your opportunity to call this fabulous unit HOME!
Property Level and Sizes
SqFt Lot
1699.00
Lot Features
Built-in Features, Ceiling Fan(s), Corian Counters, Five Piece Bath, Primary Suite, Quartz Counters, Smoke Free, Vaulted Ceiling(s), Walk-In Closet(s)
Lot Size
0.04
Basement
Partial
Common Walls
End Unit, No One Above, No One Below, 1 Common Wall
Interior Details
Interior Features
Built-in Features, Ceiling Fan(s), Corian Counters, Five Piece Bath, Primary Suite, Quartz Counters, Smoke Free, Vaulted Ceiling(s), Walk-In Closet(s)
Appliances
Dishwasher, Disposal, Double Oven, Microwave, Refrigerator
Laundry Features
In Unit
Electric
Central Air
Flooring
Carpet, Tile, Wood
Cooling
Central Air
Heating
Forced Air, Natural Gas
Fireplaces Features
Gas, Living Room
Utilities
Cable Available, Electricity Available, Electricity Connected, Natural Gas Available, Natural Gas Connected, Phone Available
Exterior Details
Features
Rain Gutters
Water
Public
Sewer
Public Sewer
Land Details
Road Frontage Type
Public
Road Responsibility
Public Maintained Road
Road Surface Type
Paved
Garage & Parking
Parking Features
Concrete
Exterior Construction
Roof
Composition
Construction Materials
Frame, Other, Stone
Exterior Features
Rain Gutters
Window Features
Double Pane Windows, Window Coverings
Security Features
Smoke Detector(s)
Builder Source
Public Records
Financial Details
Previous Year Tax
2814.00
Year Tax
2019
Primary HOA Name
Westar Management
Primary HOA Phone
720-941-9200
Primary HOA Amenities
Clubhouse, Park, Pool, Tennis Court(s)
Primary HOA Fees Included
Reserves, Maintenance Grounds, Maintenance Structure, Recycling, Sewer, Snow Removal, Trash, Water
Primary HOA Fees
360.00
Primary HOA Fees Frequency
Monthly
Location
Schools
Elementary School
Buffalo Ridge
Middle School
Rocky Heights
High School
Rock Canyon
Walk Score®
Contact me about this property
Tyler R. Wanzeck
RE/MAX Professionals
6020 Greenwood Plaza Boulevard
Greenwood Village, CO 80111, USA
6020 Greenwood Plaza Boulevard
Greenwood Village, CO 80111, USA
- Invitation Code: colorado
- tylerw@coloradomasters.com
- https://tylerwanzeck.com
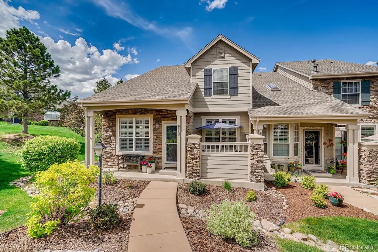
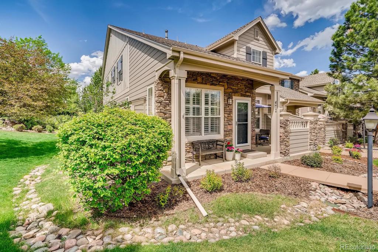
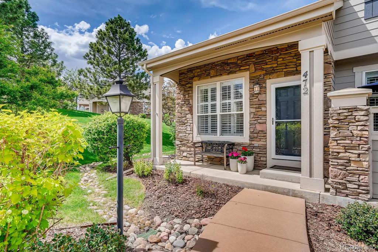
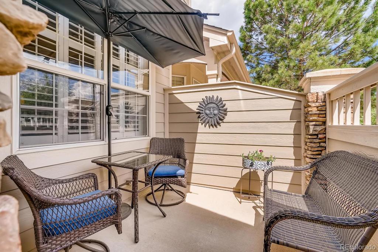
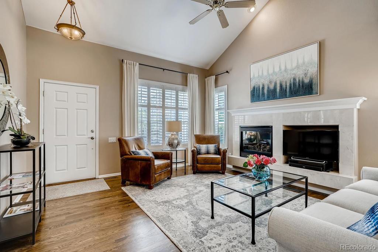
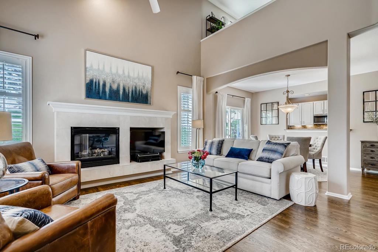
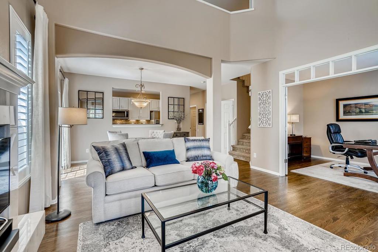
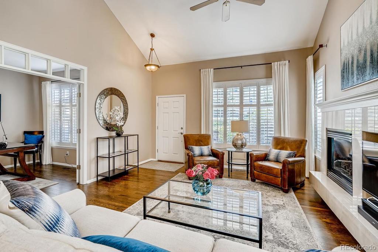
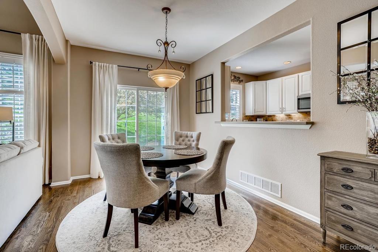
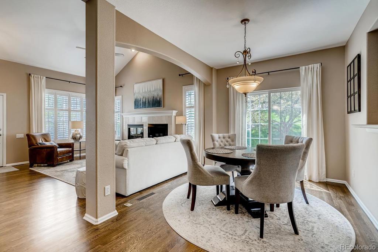
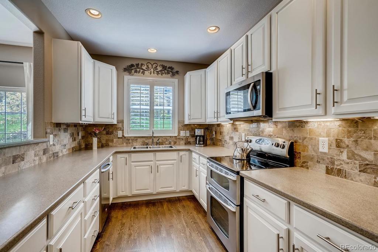
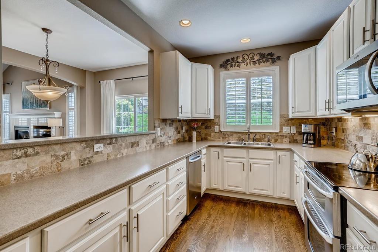
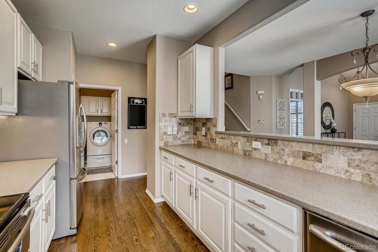
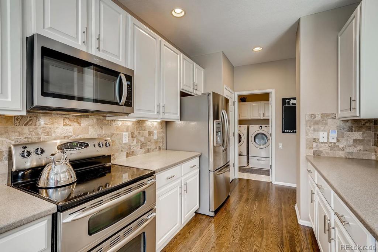
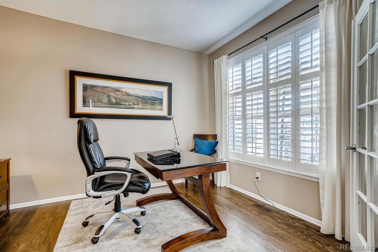
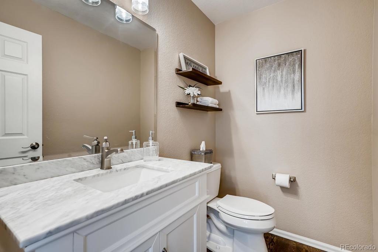
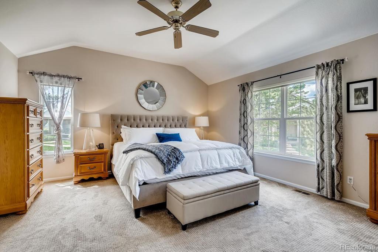
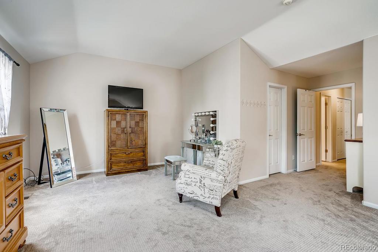
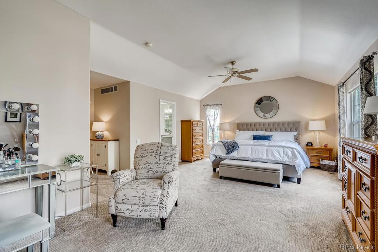
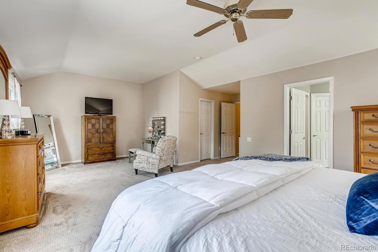
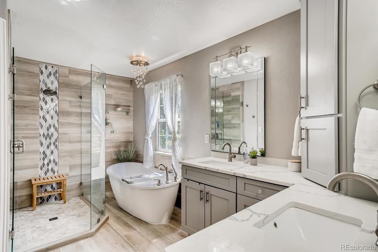
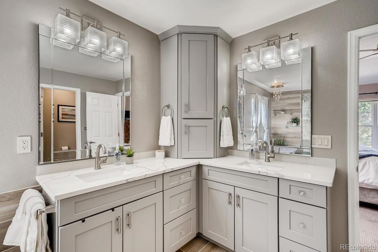
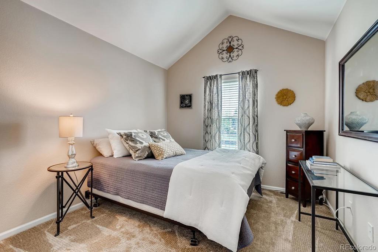
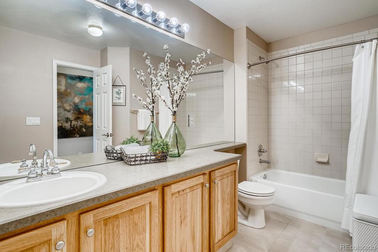
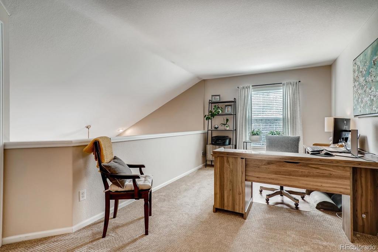
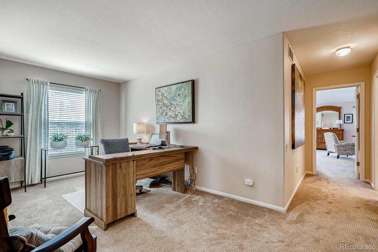
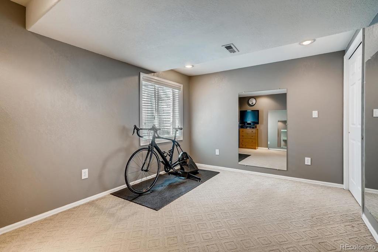
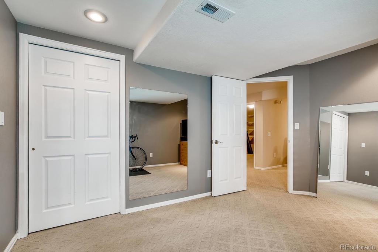
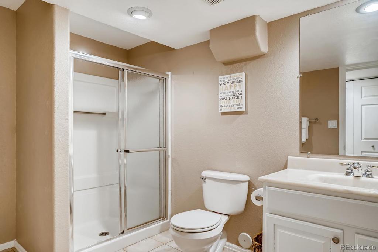
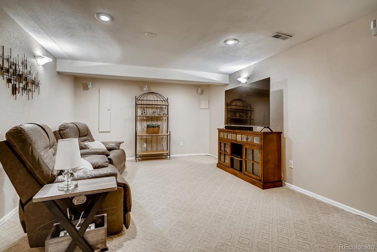
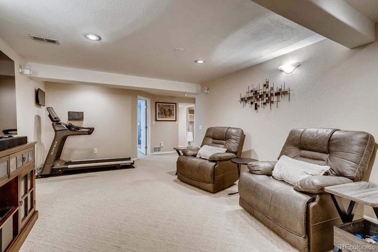
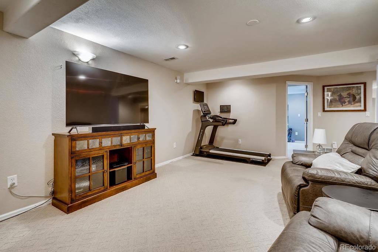
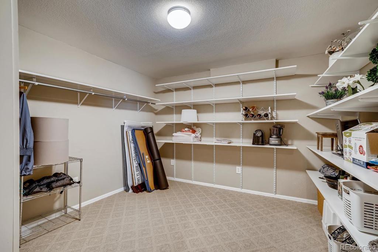
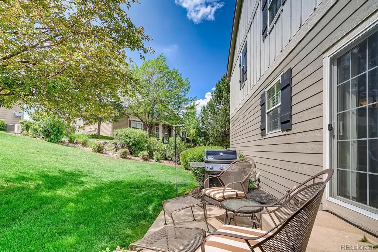
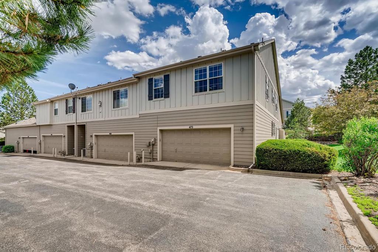
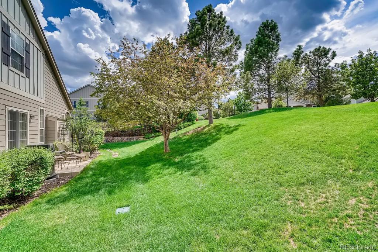


 Menu
Menu


