23532 E Phillips Place
Aurora, CO 80016 — Arapahoe county
Price
$659,900
Sqft
4608.00 SqFt
Baths
3
Beds
4
Description
IMPROVED PRICE and MOTIVATED SELLER! When entering this gorgeous ranch style property through the foyer you will find the open kitchen floor plan which offers an island with storage, bar seating and pantry. All appliances are included and feature: stove/oven, microwave oven, dishwasher and refrigerator. Lounge/living room offers fireplace with easy access to the lovely deck. There’s a cozy hearth room off the Kitchen. Spacious office/den area. Main level laundry room with utility sink which leads to the attached 2 car garage. Finished basement includes 2 guest rooms, a full bath, linen closet and family room with garden views along with an unfinished storage area. BUT WAIT, that’s not all...this property also offers: Wi-Fi enabled sprinkler system, Wi-Fi enabled thermostat, trex decking, electric awnings on back deck, newer luxury vinyl flooring on main level (2018), newer carpeting in basement (2018), plantain shutters throughout main level, 3 gas log fireplaces (2 on main level and 1 in basement), main floor laundry and solar panels completely paid for in 2018! This Home Offers More Than Words Could Say...Time to Schedule Your Showing Today and View this Fantastic Property!
Property Level and Sizes
SqFt Lot
22216.00
Lot Features
Ceiling Fan(s), Entrance Foyer, Kitchen Island, Primary Suite, Open Floorplan, Pantry, Radon Mitigation System, Smoke Free, Utility Sink, Walk-In Closet(s)
Lot Size
0.51
Basement
Daylight, Finished, Partial, Sump Pump
Common Walls
No Common Walls
Interior Details
Interior Features
Ceiling Fan(s), Entrance Foyer, Kitchen Island, Primary Suite, Open Floorplan, Pantry, Radon Mitigation System, Smoke Free, Utility Sink, Walk-In Closet(s)
Appliances
Cooktop, Dishwasher, Disposal, Dryer, Microwave, Oven, Refrigerator, Sump Pump, Washer
Laundry Features
In Unit
Electric
Central Air
Flooring
Carpet, Vinyl
Cooling
Central Air
Heating
Forced Air
Fireplaces Features
Basement, Gas Log, Living Room, Other
Utilities
Cable Available
Exterior Details
Water
Public
Sewer
Public Sewer
Land Details
Road Frontage Type
Private Road
Road Responsibility
Private Maintained Road
Road Surface Type
Paved
Garage & Parking
Exterior Construction
Roof
Composition
Construction Materials
Frame
Window Features
Double Pane Windows
Security Features
Carbon Monoxide Detector(s), Smoke Detector(s)
Builder Source
Public Records
Financial Details
Previous Year Tax
4377.00
Year Tax
2019
Primary HOA Name
Heritage Eagle Bend
Primary HOA Phone
303-693-7788
Primary HOA Amenities
Clubhouse, Fitness Center, Gated, Golf Course, Pool, Tennis Court(s)
Primary HOA Fees Included
Maintenance Grounds, Recycling, Road Maintenance, Trash
Primary HOA Fees
283.00
Primary HOA Fees Frequency
Monthly
Location
Schools
Elementary School
Coyote Hills
Middle School
Fox Ridge
High School
Cherokee Trail
Walk Score®
Contact me about this property
Tyler R. Wanzeck
RE/MAX Professionals
6020 Greenwood Plaza Boulevard
Greenwood Village, CO 80111, USA
6020 Greenwood Plaza Boulevard
Greenwood Village, CO 80111, USA
- Invitation Code: colorado
- tylerw@coloradomasters.com
- https://tylerwanzeck.com
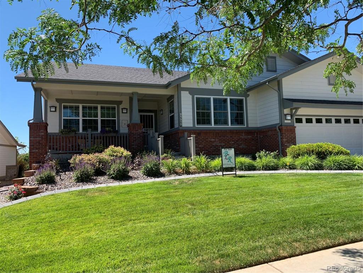
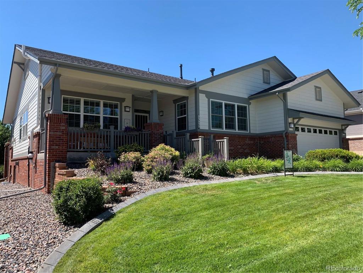
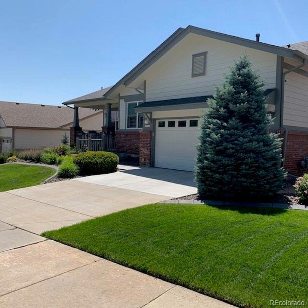
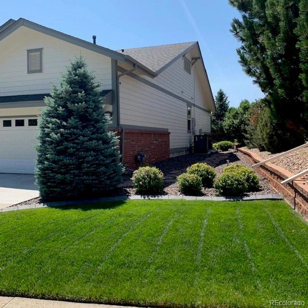
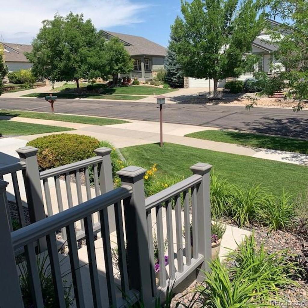
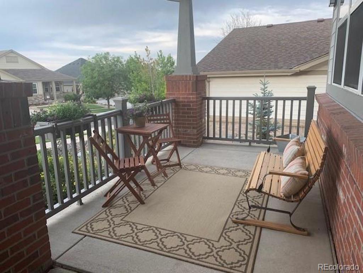
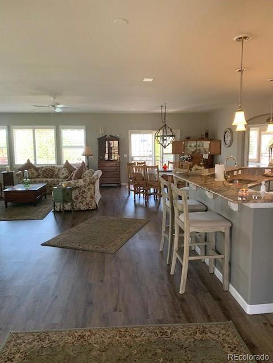
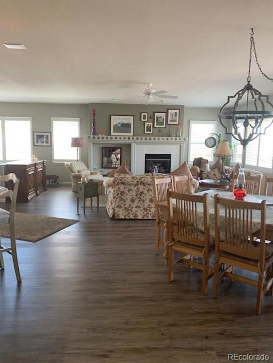
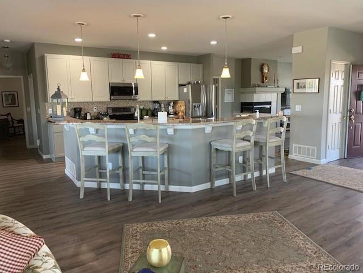
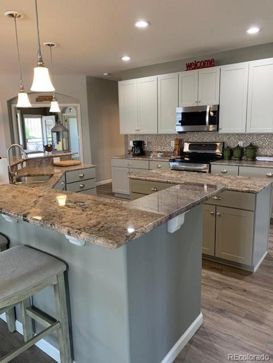
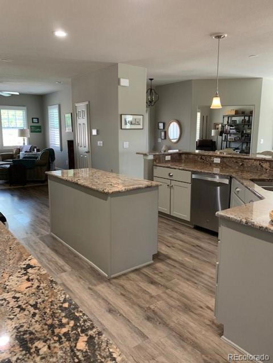
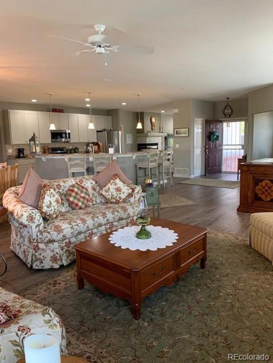
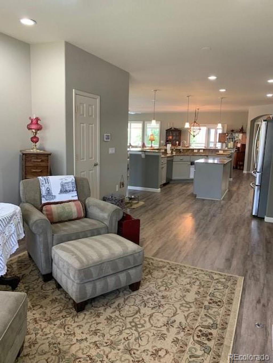
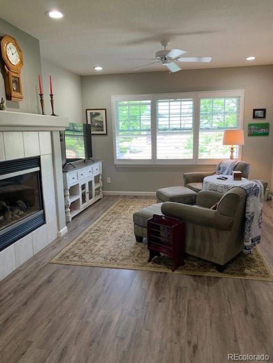
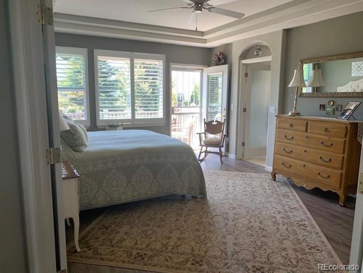
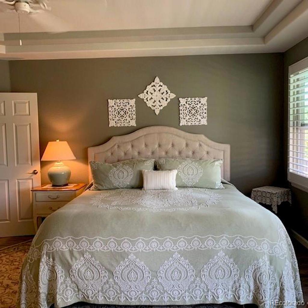
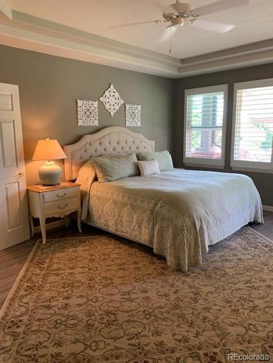
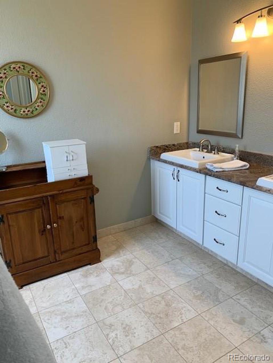
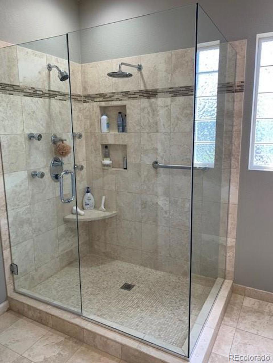
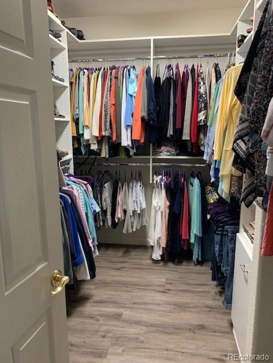
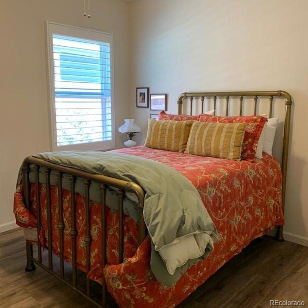
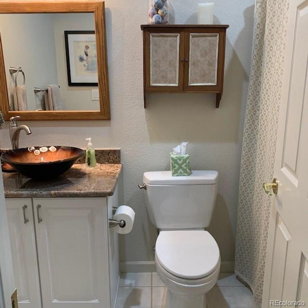
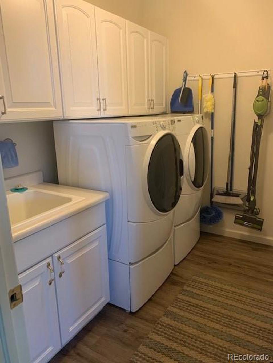
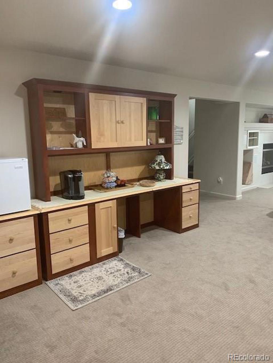
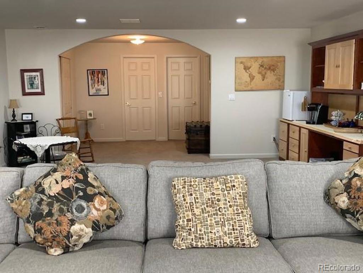
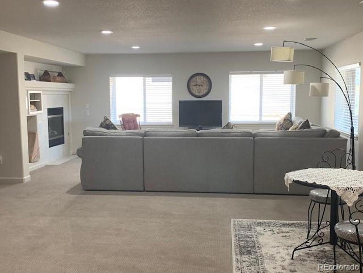
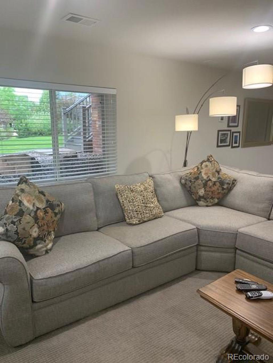
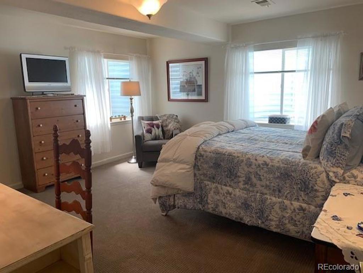
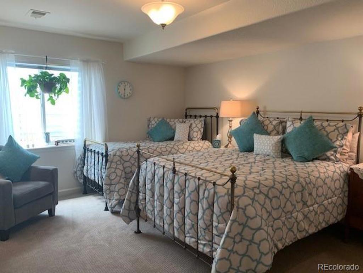
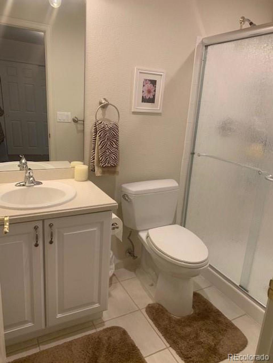
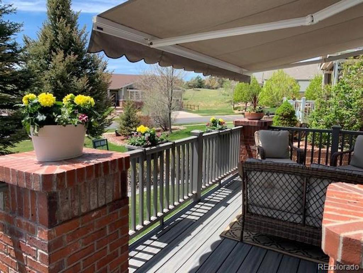
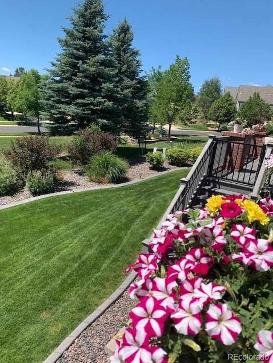
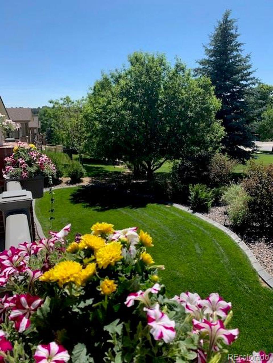
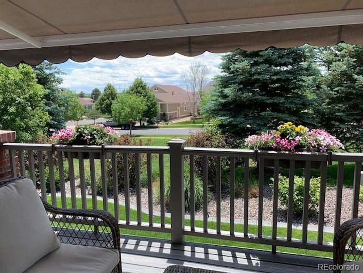
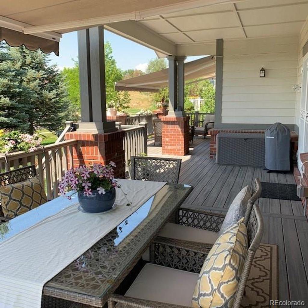
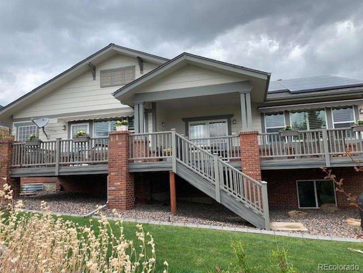


 Menu
Menu


