11278 E 25th Drive
Aurora, CO 80010 — Adams county
Price
$669,900
Sqft
3273.00 SqFt
Baths
3
Beds
3
Description
Welcome home to main floor living at it's finest in this Boulder Creek ranch-style home! With over 3200 square feet of space, this floorplan is the right-size for your lifestyle. Upon entering, there are gorgeous hardwood floors, tall ceilings and an open floor plan showcasing a floor-to-ceiling stacked stone fireplace, crisp and bright kitchen with quartz countertops, stainless steel KitchenAid appliances and tile backsplash. Also on the main level is the spacious master suite, den/office, guest bath, laundry room and mudroom room with built-ins leading to the attached garage. The finished basement offers two roomy bedrooms with walk-in closets, a guest bath with gorgeous walk-in shower, a huge great room, and a multi-purpose space perfect for your home gym or media room or both! The expanded outdoor deck and patio completes the outdoor living space. Conveniently located near Anschutz Medical Campus, Stanley Marketplace and Eastbridge Town Center. 3D Matterport tour https://my.matterport.com/show/?m=L2d4bXpQxMjandmls=1
Property Level and Sizes
SqFt Lot
3870.00
Lot Features
Built-in Features, Ceiling Fan(s), Eat-in Kitchen, Entrance Foyer, Kitchen Island, Master Suite, Open Floorplan, Pantry, Quartz Counters, Vaulted Ceiling(s), Walk-In Closet(s)
Lot Size
0.09
Foundation Details
Slab
Basement
Finished,Full,Interior Entry/Standard
Interior Details
Interior Features
Built-in Features, Ceiling Fan(s), Eat-in Kitchen, Entrance Foyer, Kitchen Island, Master Suite, Open Floorplan, Pantry, Quartz Counters, Vaulted Ceiling(s), Walk-In Closet(s)
Appliances
Dishwasher, Disposal, Dryer, Gas Water Heater, Microwave, Oven, Refrigerator, Sump Pump, Washer
Laundry Features
In Unit
Electric
Central Air
Flooring
Carpet, Tile, Wood
Cooling
Central Air
Heating
Forced Air, Natural Gas
Fireplaces Features
Gas, Great Room
Utilities
Cable Available, Electricity Connected, Internet Access (Wired), Natural Gas Connected, Phone Connected
Exterior Details
Features
Private Yard, Rain Gutters
Patio Porch Features
Covered,Deck,Front Porch,Patio
Water
Public
Sewer
Public Sewer
Land Details
PPA
7188888.89
Road Frontage Type
Public Road
Road Responsibility
Public Maintained Road
Road Surface Type
Paved
Garage & Parking
Parking Spaces
1
Parking Features
Dry Walled, Lighted, Storage
Exterior Construction
Roof
Composition
Construction Materials
Brick, Cement Siding, Frame
Exterior Features
Private Yard, Rain Gutters
Window Features
Double Pane Windows, Window Treatments
Builder Name 1
Boulder Creek Neighborhoods
Builder Source
Appraiser
Financial Details
PSF Total
$197.68
PSF Finished
$237.34
PSF Above Grade
$394.03
Previous Year Tax
7671.00
Year Tax
2019
Primary HOA Management Type
Professionally Managed
Primary HOA Name
Master Community Association
Primary HOA Phone
3033880724
Primary HOA Website
www.stapletoncommunity.com
Primary HOA Amenities
Pool
Primary HOA Fees Included
Exterior Maintenance w/out Roof, Maintenance Grounds, Recycling, Snow Removal, Trash
Primary HOA Fees
43.00
Primary HOA Fees Frequency
Monthly
Primary HOA Fees Total Annual
2028.00
Location
Schools
Elementary School
Fletcher
Middle School
Aurora Academy Charter School
High School
Aurora Central
Walk Score®
Contact me about this property
Tyler R. Wanzeck
RE/MAX Professionals
6020 Greenwood Plaza Boulevard
Greenwood Village, CO 80111, USA
6020 Greenwood Plaza Boulevard
Greenwood Village, CO 80111, USA
- Invitation Code: colorado
- tylerw@coloradomasters.com
- https://tylerwanzeck.com
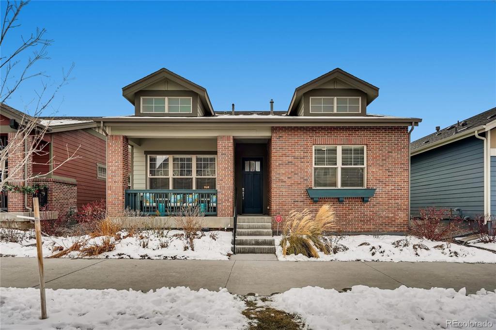
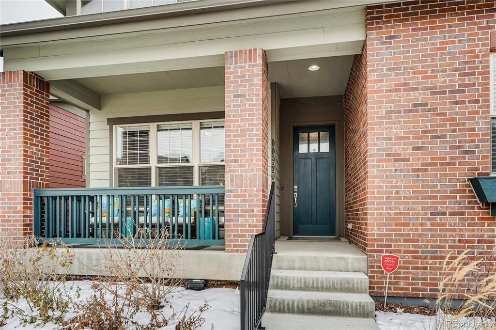
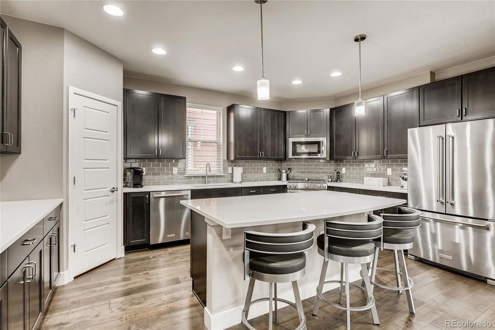
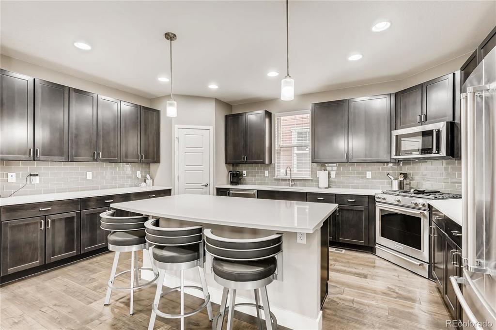
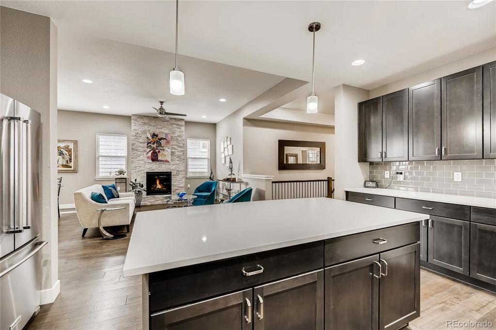
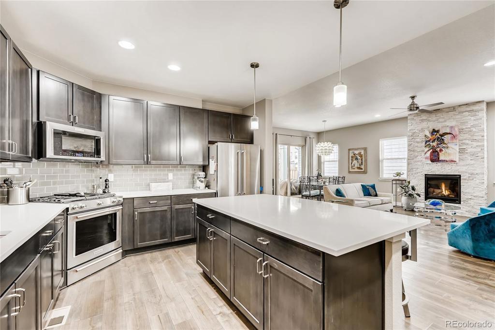
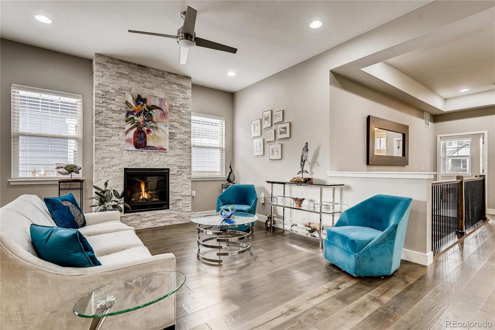
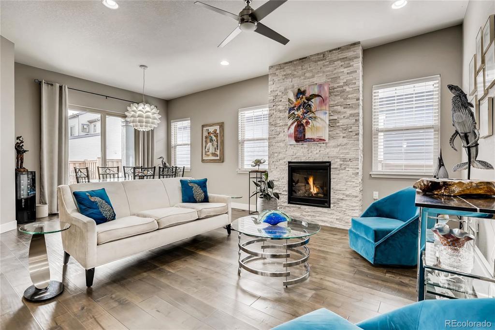
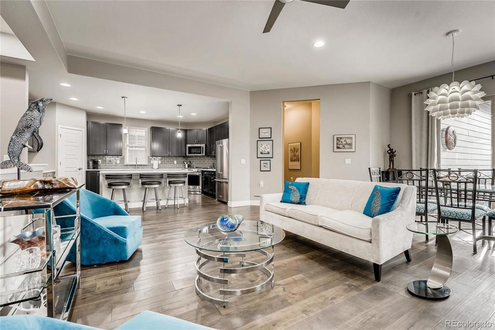
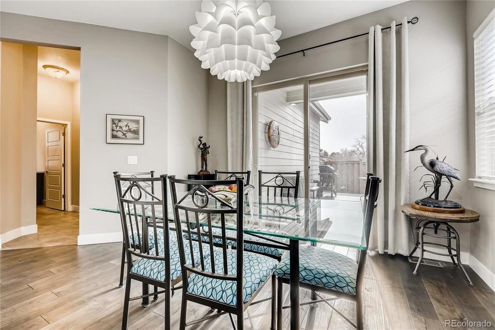
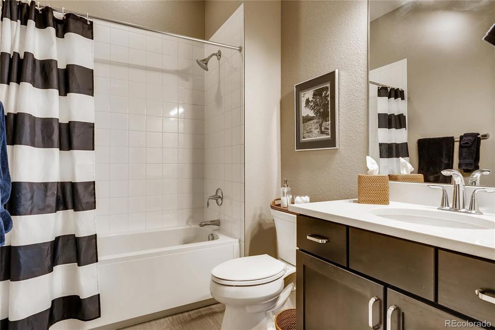
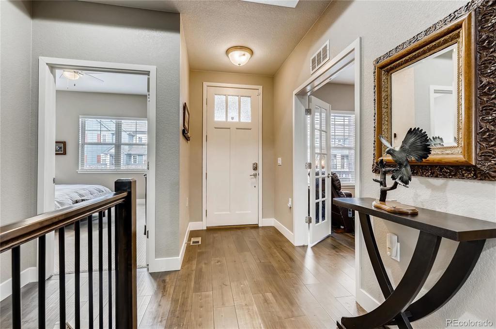
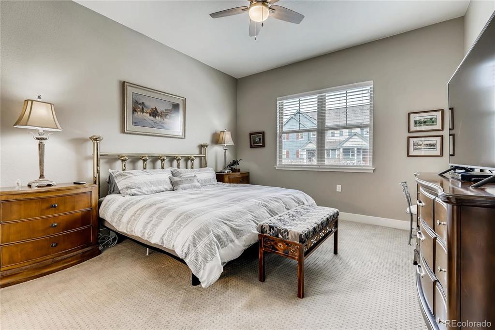
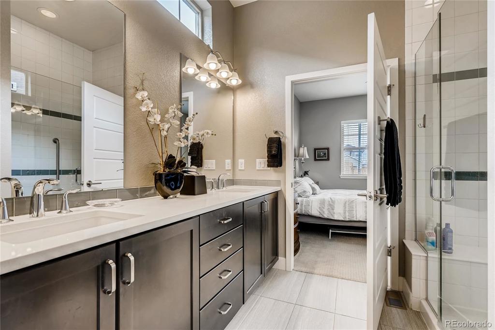
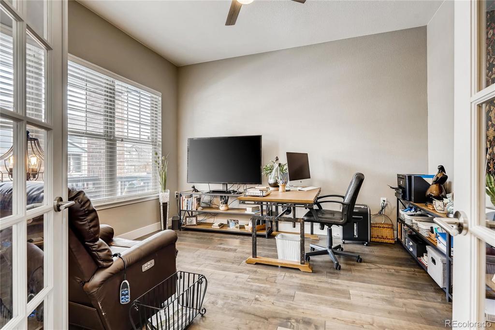
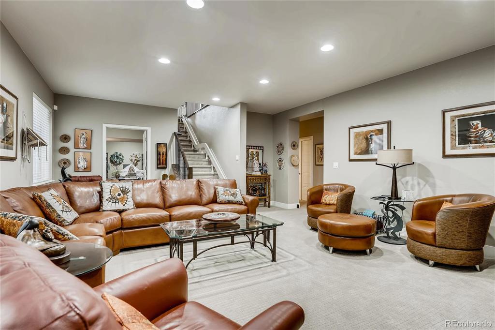
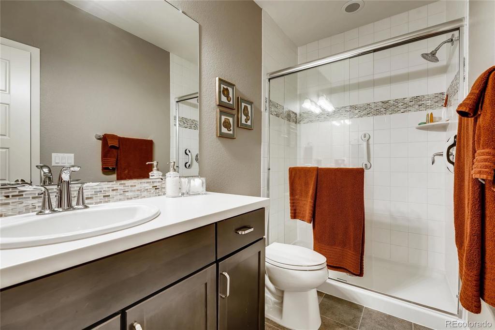
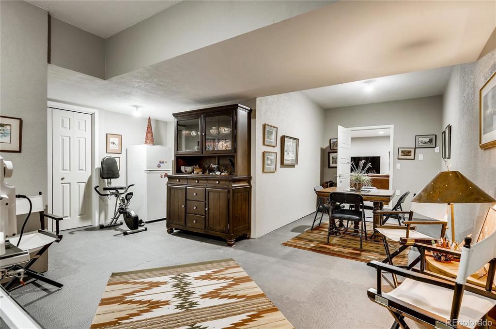
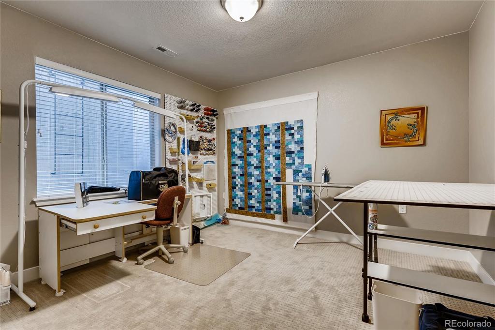
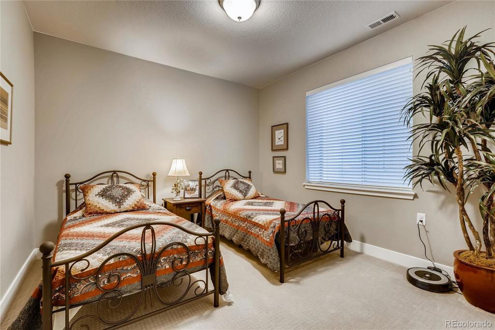
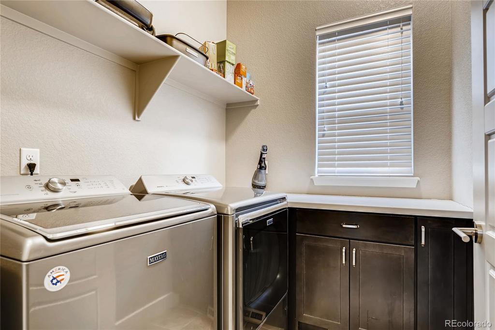
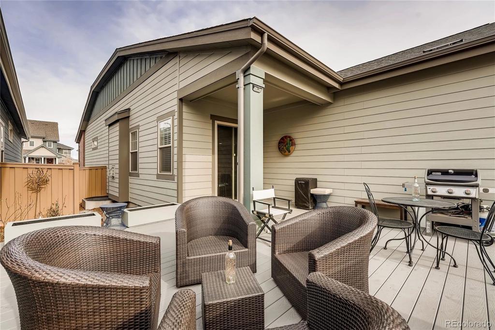


 Menu
Menu


