15272 W 93rd Place
Arvada, CO 80007 — Jefferson county
Price
$515,000
Sqft
3566.00 SqFt
Baths
3
Beds
3
Description
Home, Sweet Home! Move in Ready! This Beauty has lots to offer! With 3 bedrooms, 3 bathrooms, Vaulted ceiling and lots of Open Space. You will enjoy nature light that beams through the second story windows throughout. Open kitchen is stunning, offering gorgeous granite counter tops and island with beautiful stainless steel Kitchen Aide appliances, new hands free kitchen faucet and a surplus of cabinets sure provide a generous amount of storage. The dining area is perfect for those large gathering with friends and family for food and fun! Doggy door, professionally installed in patio glass door (w/ original glass door in basement). Upstairs, you will find a sizable loft perfect for a secondary entertainment area, 2 spacious bedrooms with their own bathroom, the master bedroom and master bath complete with Jack and Jill sinks, an over sized shower and walk-in closet. LOOK, the Laundry room is located upstairs too and comes with Washer and Dryer! Professionally landscaped front yard with tree and back yard - fenced with stained wood and gate, including large paver patio with sitting wall, with trees, rocks and sprinkler installed. Home includes energy efficient dual honey comb cordless top down bottom up blinds throughout. The large unfinished basement 9 foot ceiling awaits for your master stroke to complete this gorgeous home. Radon mitigation system and sump pump are installed in basement. 13.5 miles of recreational trails meander all throughout Candelas Community, ideal for taking a walk, jog, bike or horseback ride. Enjoy direct access to open space lands and trails at the gateway of the Rockies. Trails lead to White Ranch Park and beyond to Rocky Mountain National Park. Swim and Fitness Club at Parkview Rec Center within one block from you and King Soopers Grocery Store within walking distance. This Lovely Home will not disappoint you!
Property Level and Sizes
SqFt Lot
4290.00
Lot Features
Eat-in Kitchen, Granite Counters, Jack & Jill Bathroom, Kitchen Island, Open Floorplan, Radon Mitigation System, Smoke Free, Vaulted Ceiling(s), Walk-In Closet(s)
Lot Size
0.10
Basement
Bath/Stubbed, Full, Sump Pump, Unfinished
Interior Details
Interior Features
Eat-in Kitchen, Granite Counters, Jack & Jill Bathroom, Kitchen Island, Open Floorplan, Radon Mitigation System, Smoke Free, Vaulted Ceiling(s), Walk-In Closet(s)
Appliances
Cooktop, Dishwasher, Double Oven, Dryer, Microwave, Refrigerator, Sump Pump, Washer
Electric
Central Air
Flooring
Carpet, Laminate
Cooling
Central Air
Heating
Forced Air
Fireplaces Features
Living Room
Exterior Details
Water
Public
Sewer
Public Sewer
Land Details
Road Frontage Type
Public
Road Responsibility
Public Maintained Road
Road Surface Type
Paved
Garage & Parking
Parking Features
Oversized
Exterior Construction
Roof
Composition
Construction Materials
Cement Siding, Frame, Stone
Window Features
Double Pane Windows
Security Features
Carbon Monoxide Detector(s), Radon Detector, Smoke Detector(s)
Builder Name 1
TRI Pointe Homes
Builder Source
Public Records
Financial Details
Previous Year Tax
5877.00
Year Tax
2018
Primary HOA Name
Cimmaron/Valmont Metropolitan District
Primary HOA Phone
720-625-8080
Primary HOA Amenities
Clubhouse, Playground, Pool, Tennis Court(s), Trail(s)
Primary HOA Fees Included
Maintenance Grounds, Recycling, Trash
Primary HOA Fees
43.00
Primary HOA Fees Frequency
Quarterly
Location
Schools
Elementary School
Three Creeks
Middle School
Wayne Carle
High School
Ralston Valley
Walk Score®
Contact me about this property
Tyler R. Wanzeck
RE/MAX Professionals
6020 Greenwood Plaza Boulevard
Greenwood Village, CO 80111, USA
6020 Greenwood Plaza Boulevard
Greenwood Village, CO 80111, USA
- Invitation Code: colorado
- tylerw@coloradomasters.com
- https://tylerwanzeck.com
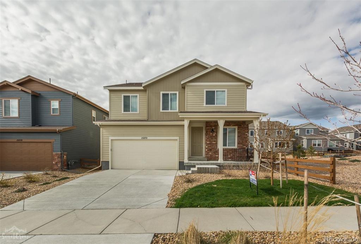
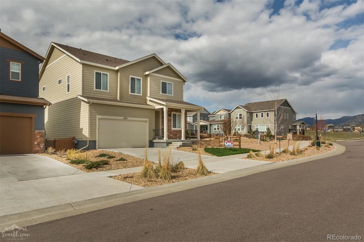
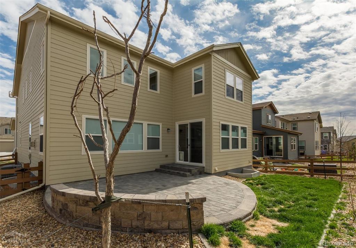
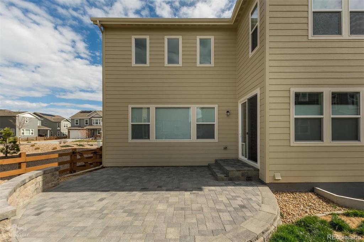
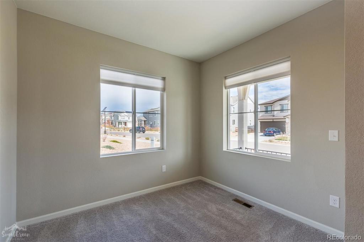
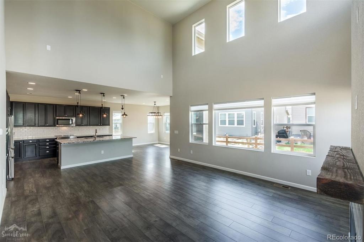
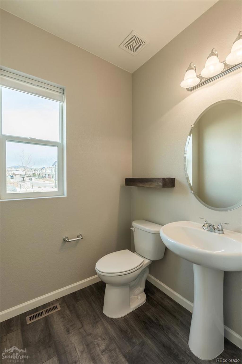
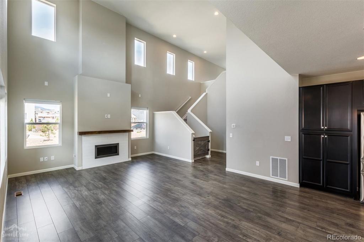
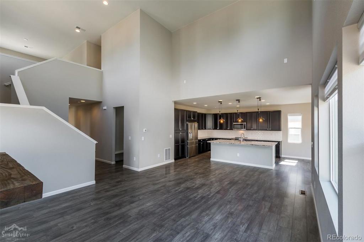
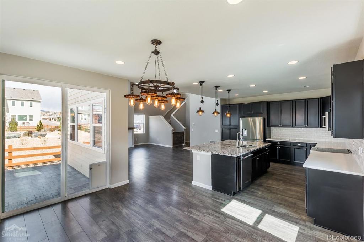
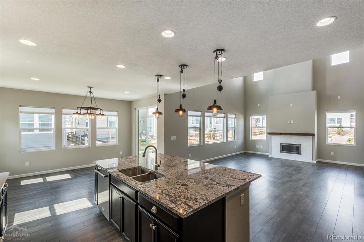
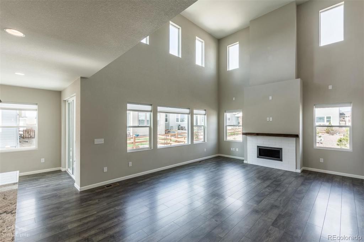
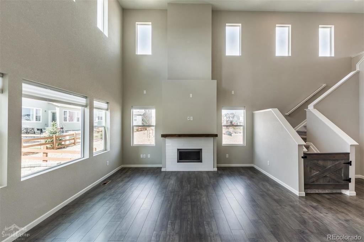
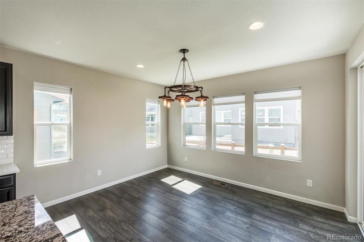
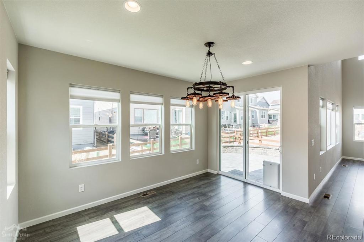
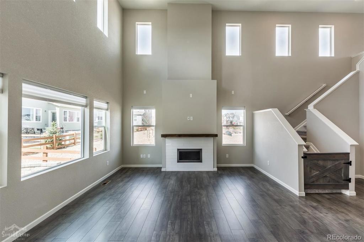
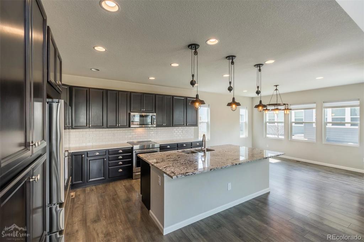
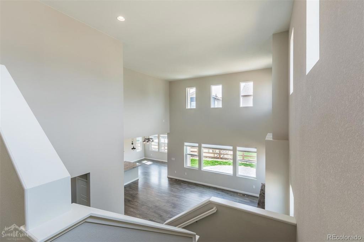
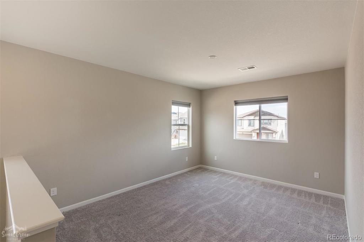
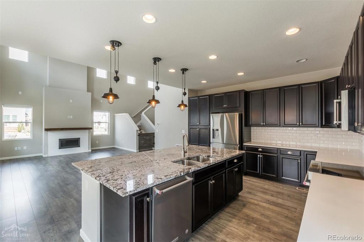
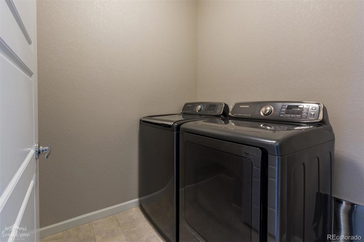
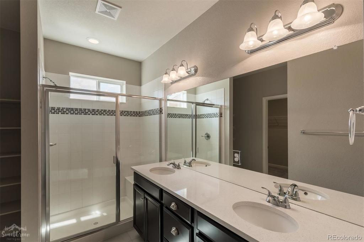
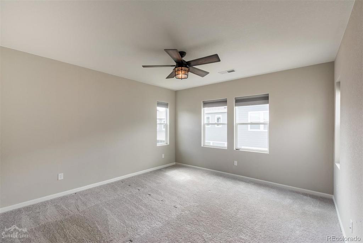
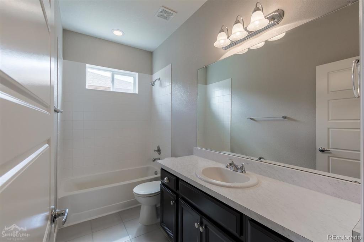
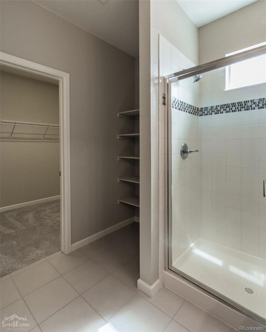
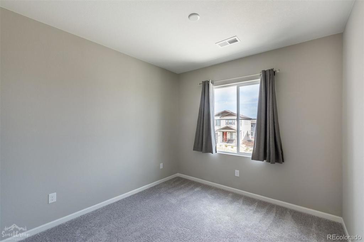
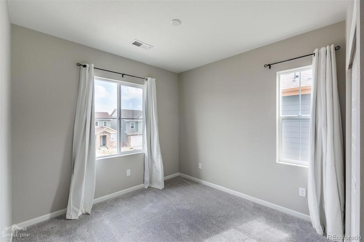
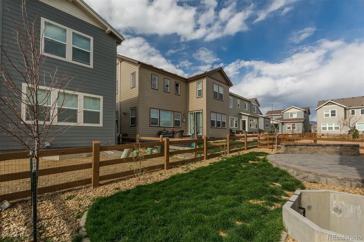
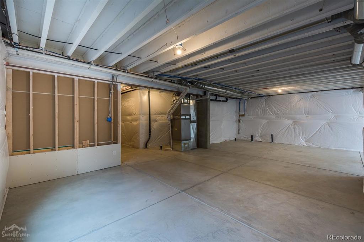
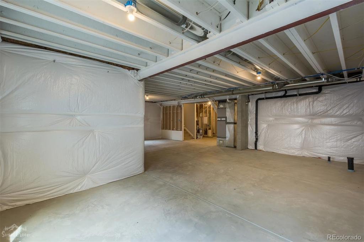
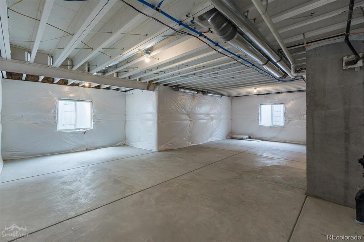
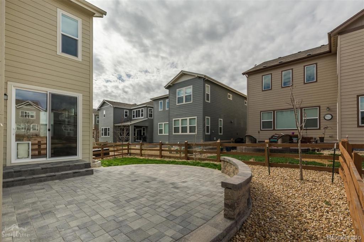
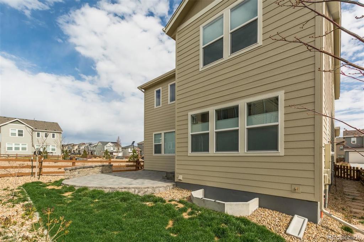
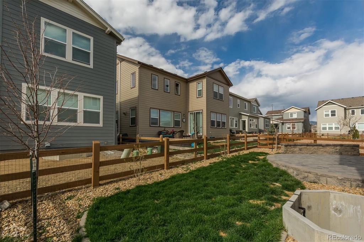
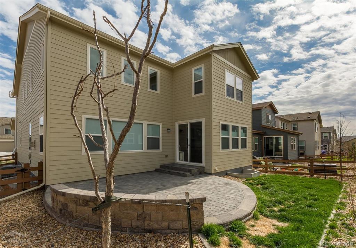
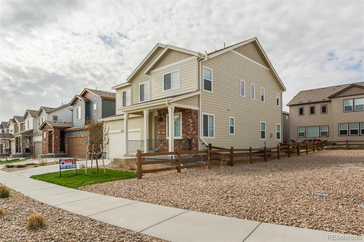
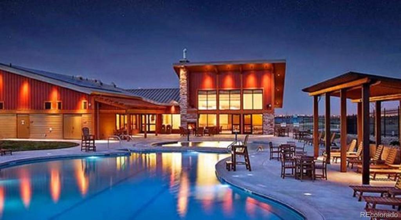
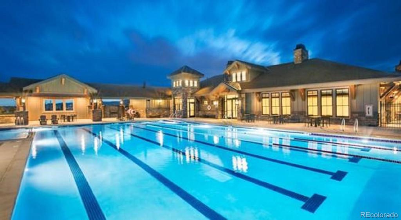
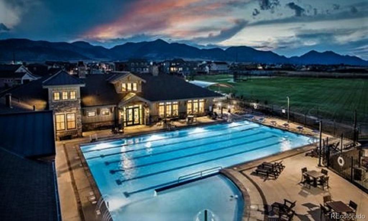


 Menu
Menu


