7323 Upham Court
Arvada, CO 80003 — Jefferson county
Price
$465,000
Sqft
2231.00 SqFt
Baths
3
Beds
3
Description
***Open House Saturday the 8th: 12pm to 3pm*** Charming Arvada Tri-Level At Top Of Quiet Cul-De-Sac Awaits! Main Level Boasts Large And Bright Formal Living Room, Nicely Sized Dining Room And Open Kitchen With Plenty Of Counter Space And Cabinetry. A Few Steps Down Is the Cozy Den With Wood Burning Fireplace, Laundry, Nice Sized Hall Closet And Full Bath With Large Soaking Tub. Upstairs You Will Find Two Large Guest Bedrooms And Another FULL Bath For Guests. Huge Master Bedroom Offers Plenty Of Room For King Size Bed And Dressers, Dual Reach In Closets And Adjoining 3/4 Bath For Perfect Retreat. Finished Basement Provides Ideal Teenager Hang-Out, "Man-Cave", Home Theater Or Crafter's Oasis. Basement Also Includes Utility Room With Sink And Storage Room. Backyard Features Spacious Covered Patio, Rose Garden, Vegetable Garden, With Shrubs And Large Trees Providing Privacy. Also Room On The East Side Of The Home To Park RV, Boat Or Other Outdoor Toys. Seven Zone Sprinkler Covers Front And Back Lawn And Vegetable Garden. Huge Driveway Will Allow Plenty Of Friends To Come Over To Hang And Maintain Safe Social Distance. Central Location In Arvada - Walk To Parks, Indian Tree Golf Course And Club House And Sprouts. Short Drive To Olde Town And Gold Line Light Rail. Commuters Dream With Easy Access To Downtown Denver And Boulder.
Property Level and Sizes
SqFt Lot
8401.00
Lot Features
Ceiling Fan(s), Entrance Foyer, Laminate Counters, Master Suite, Open Floorplan, Smart Thermostat, Smoke Free, Utility Sink
Lot Size
0.19
Foundation Details
Slab
Basement
Finished,Interior Entry/Standard,Partial
Interior Details
Interior Features
Ceiling Fan(s), Entrance Foyer, Laminate Counters, Master Suite, Open Floorplan, Smart Thermostat, Smoke Free, Utility Sink
Appliances
Convection Oven, Dishwasher, Disposal, Gas Water Heater, Microwave, Oven, Refrigerator, Self Cleaning Oven
Laundry Features
In Unit
Electric
Central Air
Flooring
Carpet, Tile, Wood
Cooling
Central Air
Heating
Forced Air
Fireplaces Features
Family Room, Wood Burning
Utilities
Cable Available, Electricity Available, Electricity Connected, Internet Access (Wired), Natural Gas Available, Natural Gas Connected, Phone Available
Exterior Details
Features
Garden, Private Yard, Rain Gutters
Patio Porch Features
Covered,Front Porch
Lot View
Mountain(s)
Water
Public
Sewer
Public Sewer
Land Details
PPA
2482105.26
Road Frontage Type
Public Road
Road Responsibility
Public Maintained Road
Road Surface Type
Paved
Garage & Parking
Parking Spaces
3
Parking Features
Concrete, Oversized, Storage
Exterior Construction
Roof
Composition
Construction Materials
Brick, Frame
Architectural Style
Traditional
Exterior Features
Garden, Private Yard, Rain Gutters
Window Features
Bay Window(s), Double Pane Windows, Window Coverings
Security Features
Carbon Monoxide Detector(s),Smoke Detector(s)
Builder Source
Public Records
Financial Details
PSF Total
$211.39
PSF Finished
$223.83
PSF Above Grade
$292.92
Previous Year Tax
2746.00
Year Tax
2019
Primary HOA Fees
0.00
Location
Schools
Elementary School
Hackberry Hill
Middle School
North Arvada
High School
Arvada
Walk Score®
Contact me about this property
Tyler R. Wanzeck
RE/MAX Professionals
6020 Greenwood Plaza Boulevard
Greenwood Village, CO 80111, USA
6020 Greenwood Plaza Boulevard
Greenwood Village, CO 80111, USA
- Invitation Code: colorado
- tylerw@coloradomasters.com
- https://tylerwanzeck.com
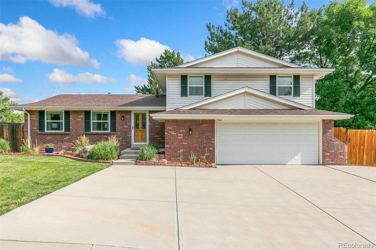
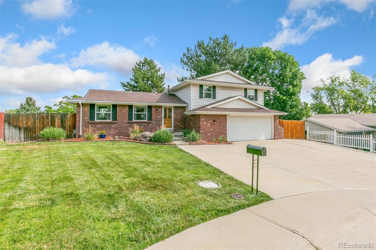
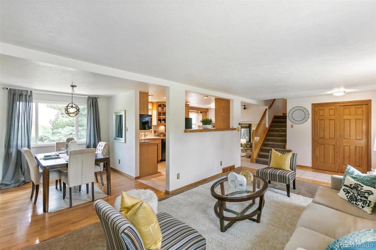
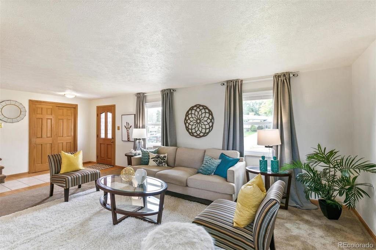
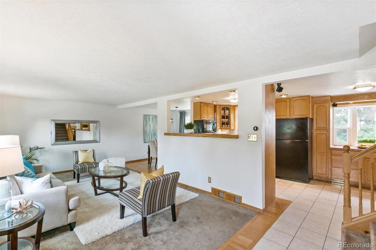
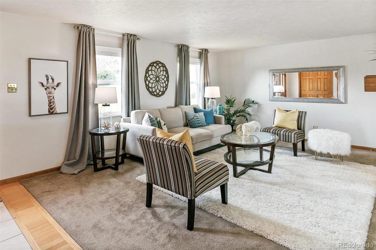
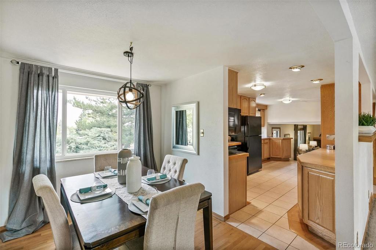
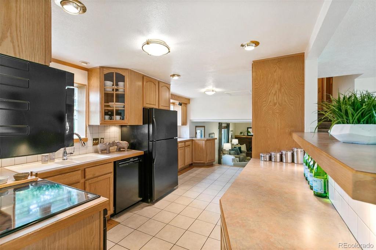
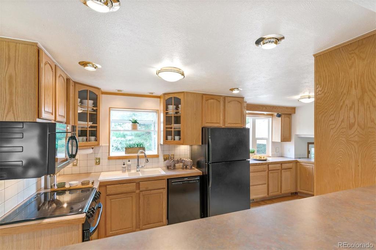
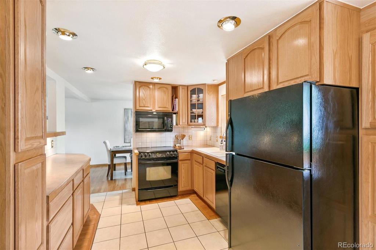
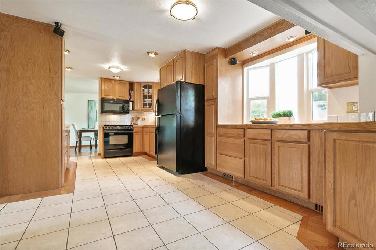
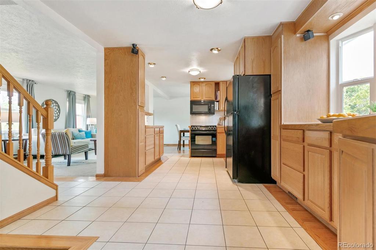
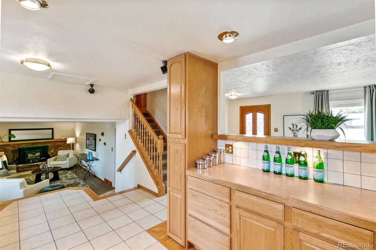
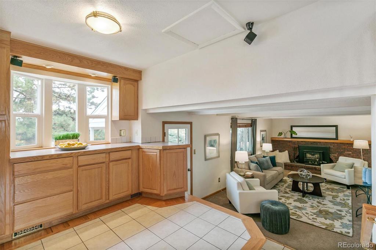
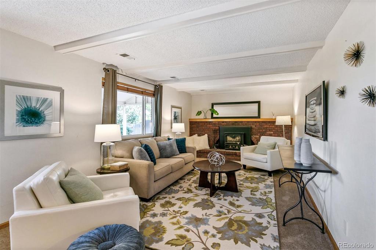
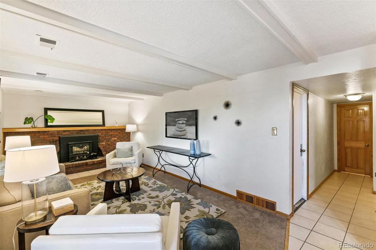
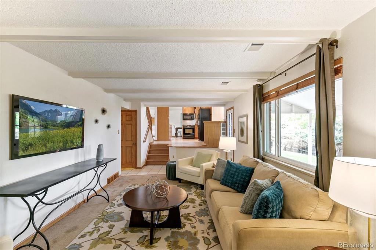
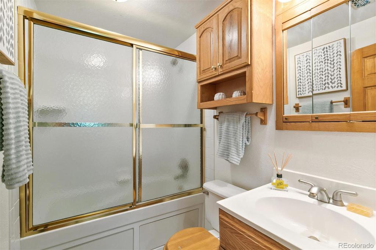
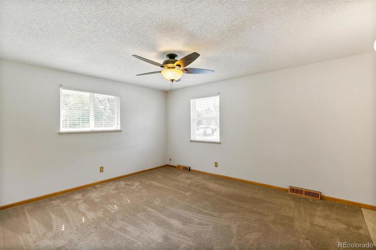
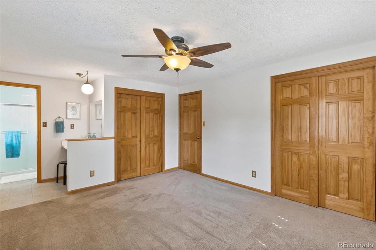
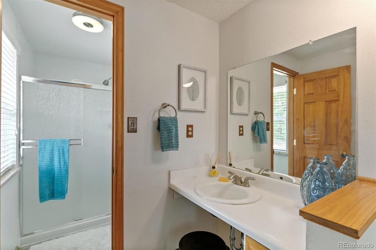
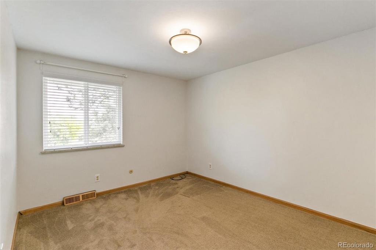
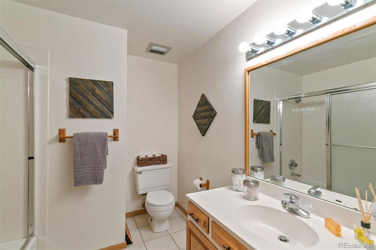
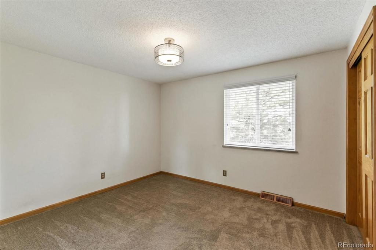
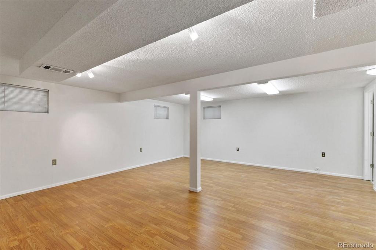
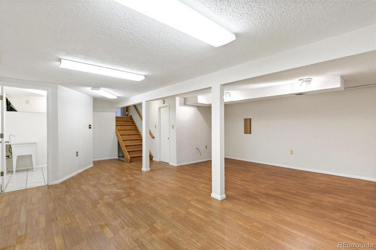
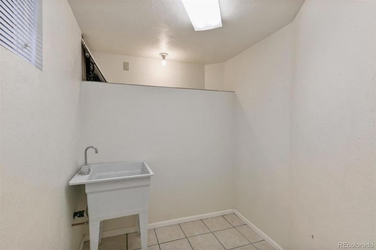
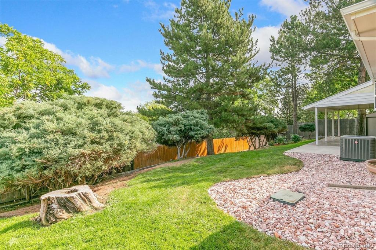
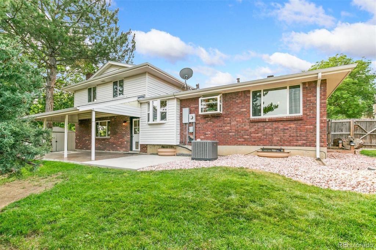
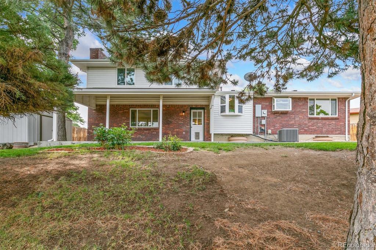
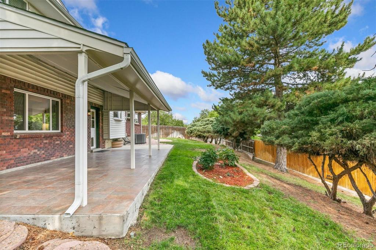
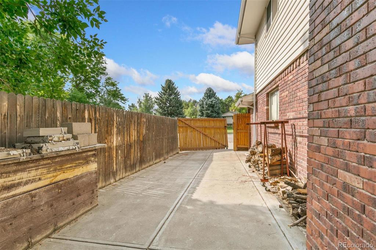
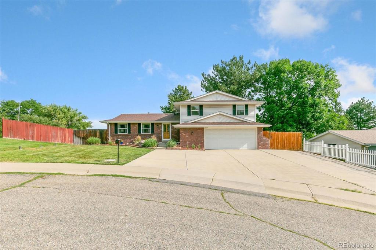
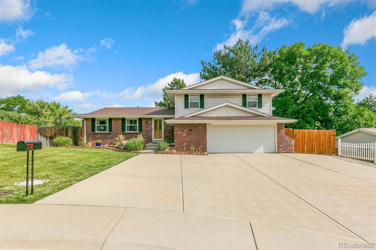
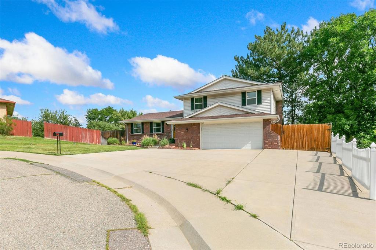


 Menu
Menu


