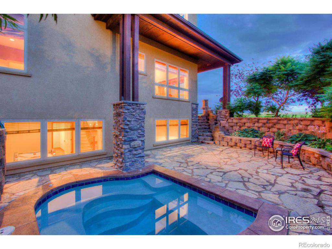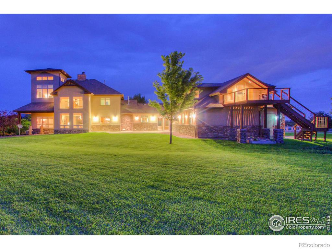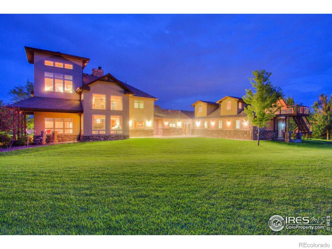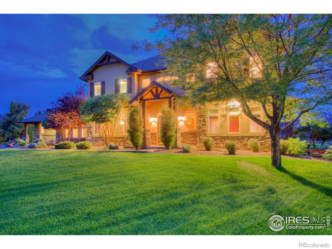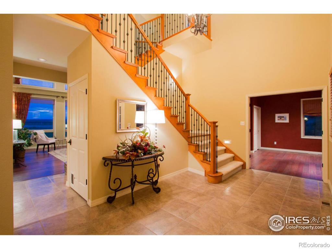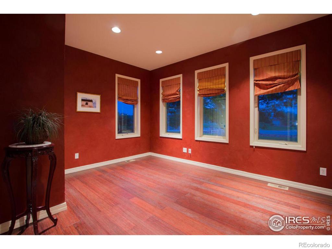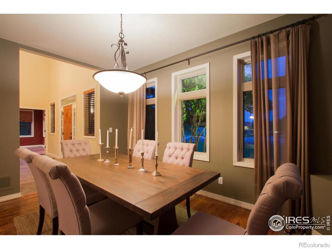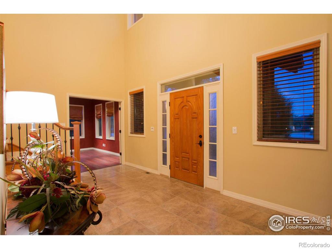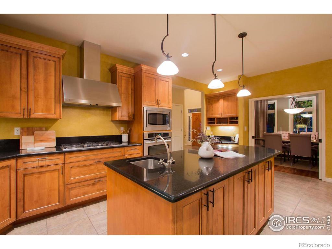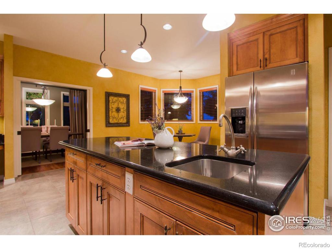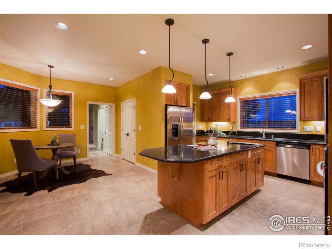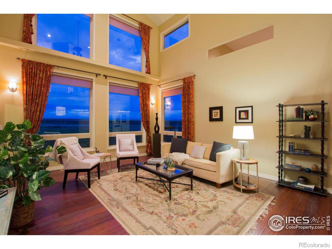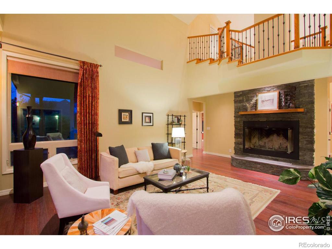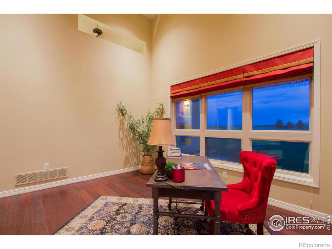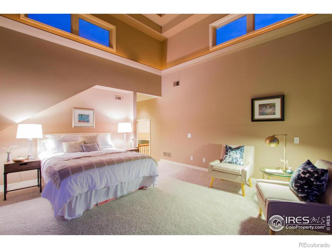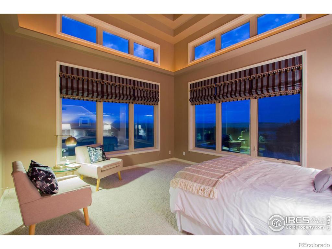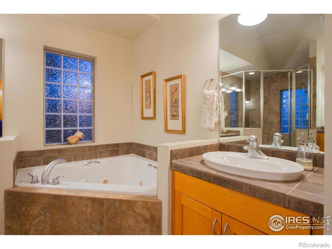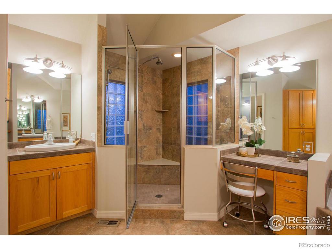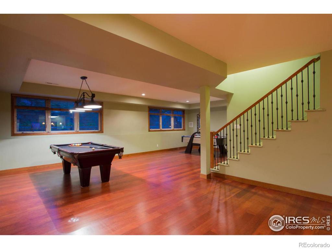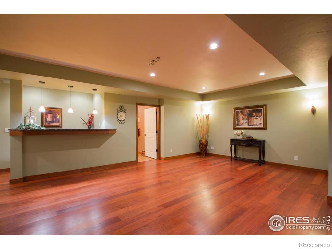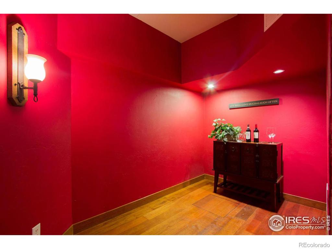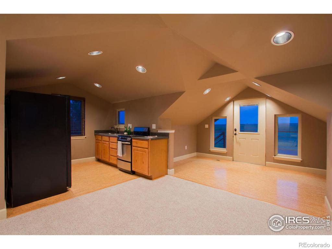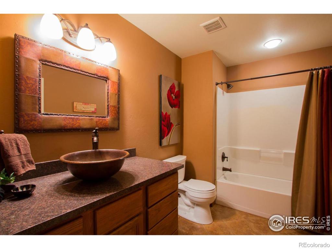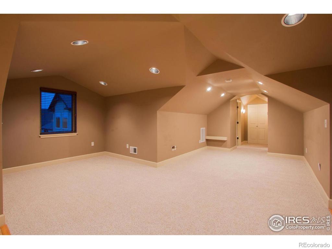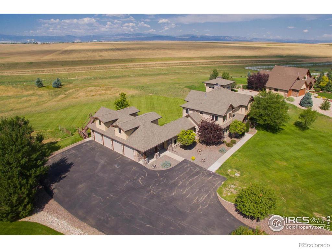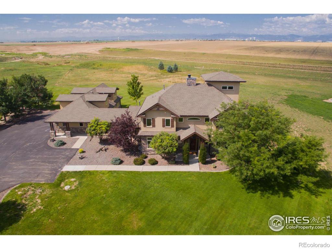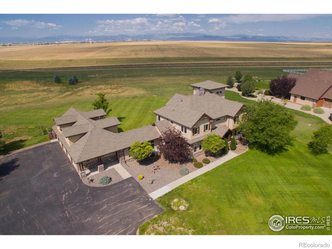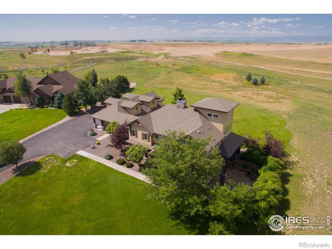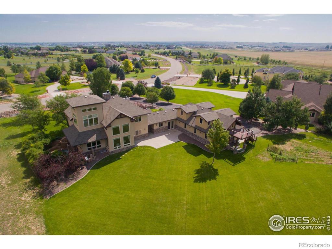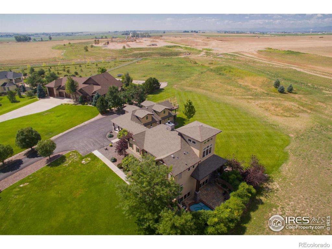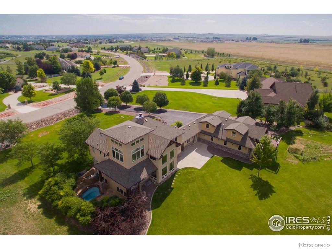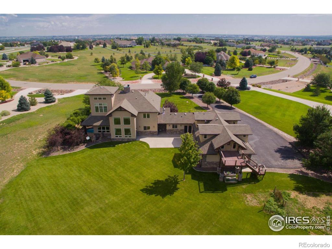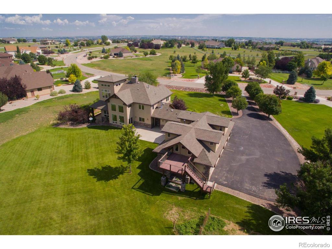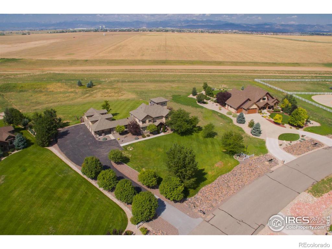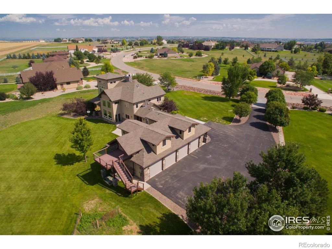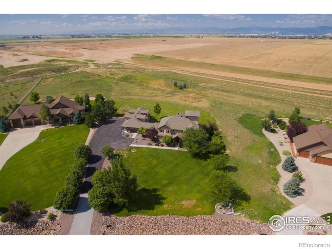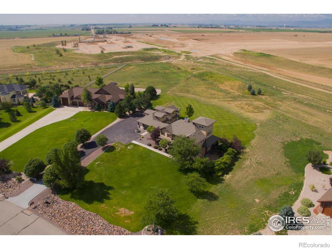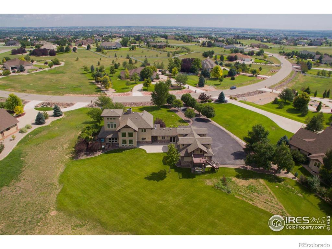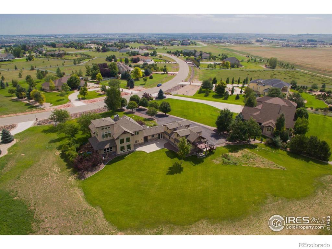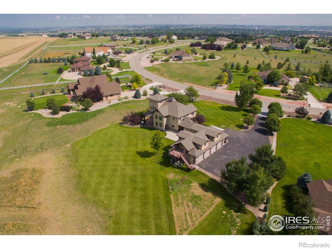Price
$1,290,000
Sqft
4726.00
Baths
5
Beds
6
Description
Have you been waiting for the perfect home in the coveted Hilltop Estates neighborhood? Welcome to 1435 Hilltop Circle, a beautiful 6-bedroom,5-bathroom custom home located in the desirable town of Windsor, Colorado. This property is the perfect canvas to create your dream home. With its open concept floor plan and great potential for customization, this home offers endless opportunities for you to make it your own. The main level features a spacious living room with soaring vaulted ceilings and large windows that fill the space with natural light. The living room flows seamlessly into the beautifully updated kitchen, complete with stainless steel appliances, ample cabinet space, and a large center island that is perfect for meal prep or casual dining. The main floor also features a formal dining room, perfect for hosting dinner parties or family gatherings. A spacious bedroom and full bathroom complete the main level of this home. Upstairs, you will find the luxurious primary suite, complete with a large walk-in closet and an en-suite bathroom with dual vanities, a soaking tub, and a separate shower. Two additional bedrooms and a full bathroom round out the upper level of this home. The basement includes a huge rec room with a pool table as well as wet bar with a kegerator! There are two additional bedrooms as well as a bathroom in the basement. The four-car heated garage is not only equipped with a personal gym but has an apartment upstairs complete with its own kitchen and full bathroom. Outside, the 2+ acre yard offers the perfect space for outdoor entertaining with a patio and plenty of room to run and play. A secluded entrance to the hot tub/spa is a wonderful spot to end your busy day.
Property Level and Sizes
Interior Details
Exterior Details
Exterior Construction
Financial Details
Schools
Location
Schools
Walk Score®
Contact Me
About Me & My Skills
Beyond my love for real estate, I have a deep affection for the great outdoors, indulging in activities such as snowmobiling, skiing, and hockey. Additionally, my hobby as a photographer allows me to capture the stunning beauty of Colorado, my home state.
My commitment to my clients is unwavering. I consistently strive to provide exceptional service, going the extra mile to ensure their success. Whether you're buying or selling, I am dedicated to guiding you through every step of the process with absolute professionalism and care. Together, we can turn your real estate dreams into reality.
My History
My Video Introduction
Get In Touch
Complete the form below to send me a message.


 Menu
Menu