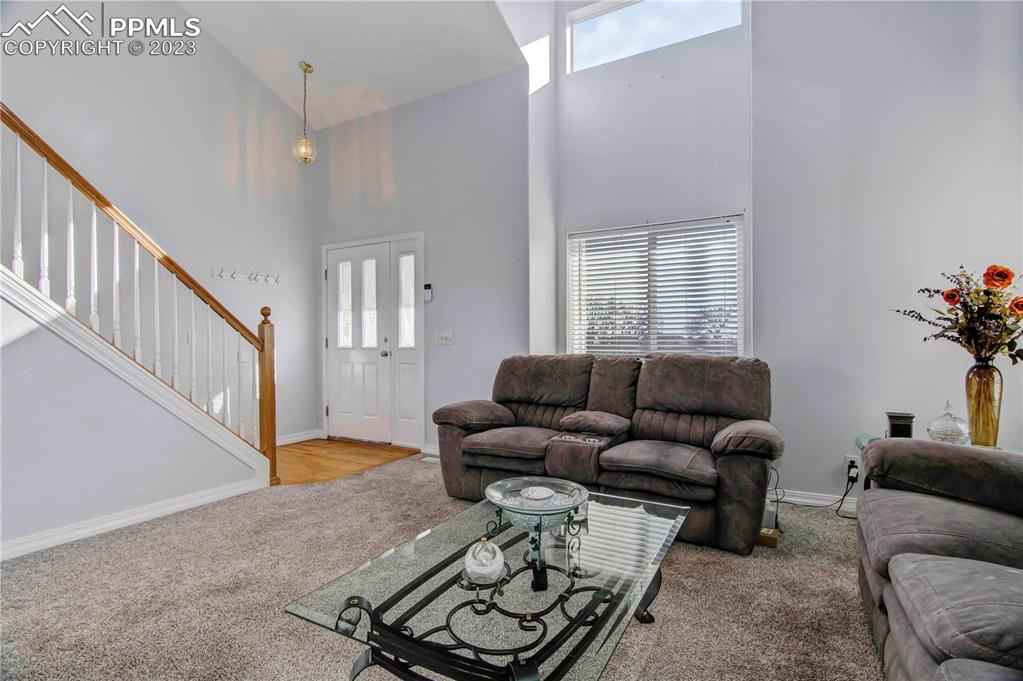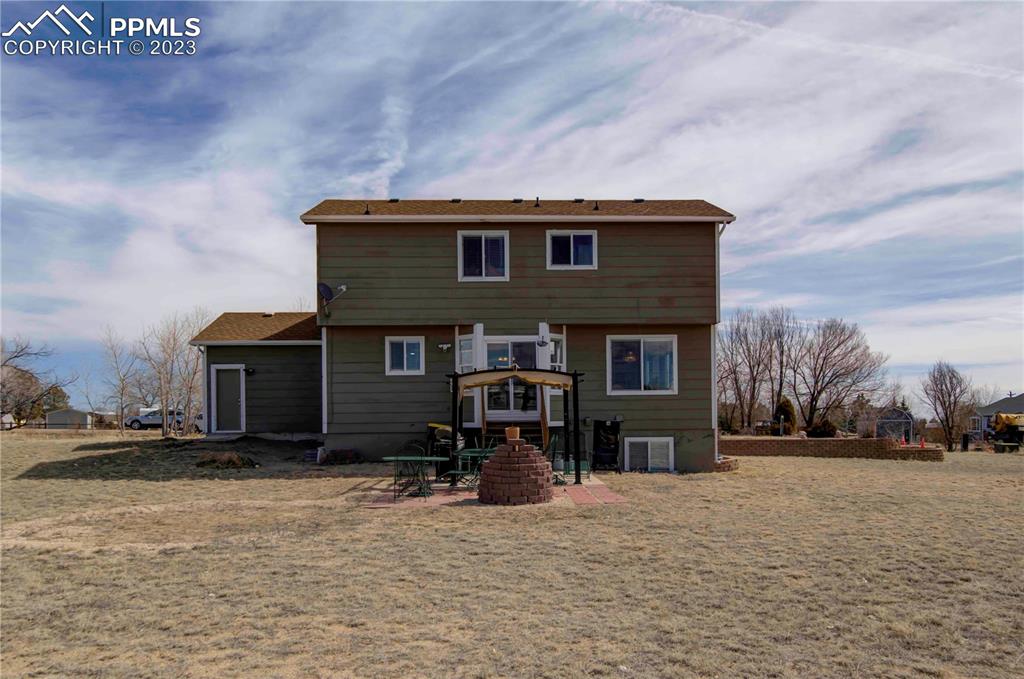8424 Shoulders Road
Peyton, CO 80831 — El Paso county
Price
$0
Sqft
2578 SqFt
Baths
Beds
5
Description
If you are looking for real value, location, and quality in your new home, then look no further. This one has it all! As you approach this beautiful large 5 bedroom, 4 bath home you will begin to sense that you have found exactly what You are looking for. The 3 car garage is oversized, and the front porch is cozy and comfortable. Comfortably situated on over 1 acre of open spaced countryside, there are eye-catching views of the nearby mountains. Step into this beautiful two story, roomy and spacious gem showcasing all of the features you could desire. On the main level there is a open kitchen, which comes complete with all appliances and island, a breakfast nook looking out to the beautiful enormous 1.05 acre yard for summer BBQs, formal dining room, living room which has a gas log fireplace surrounded by large built-in shelving and vaulted ceilings. Upstairs is the Master bedroom, 2 additional bedrooms, a full bathroom, and conveniently located laundry room. The Master Bedroom boasts its own adjoining 5 piece bath, complete with double vanity, tub, and a free standing shower, plus a spacious walk-in closet which is much sought after in today’s modern home. The Basement level features a large Family/Recreation Room, two additional bedrooms, and a full bathroom. Adding in the spacious 1.05 acre yard, and the proximity to shopping and all conveniences, makes this an unbeatable value in a beautiful and spacious home you will be proud to call your own! As an added plus it is only a short walk to the community recreation area with swimming pool and clubhouse! See this exceptional home on over a 1 acre lot and phenomenal Pikes Peak Views today, while it is still available, and make it your own!
Property Level and Sizes
SqFt Finished
2578
SqFt Upper
868
SqFt Main
870
SqFt Lower
0
SqFt Basement
840
Lot Description
360-degree View,Level,Mountain View,Trees/Woods,View of Pikes Peak
Lot Size
1.0500
Base Floor Plan
2 Story
Basement Finished
100
Interior Details
Appliances
Dishwasher, Disposal, Microwave Oven, Range, Refrigerator
Fireplaces
Gas, Main Level, One
Utilities
Electricity Connected, Natural Gas, See Prop Desc Remarks
Exterior Details
Wells
0
Water
Assoc/Distr
Land Details
Water Tap Paid (Y/N)
No
Garage & Parking
Garage Type
Attached
Garage Spaces
3
Parking Spaces
3
Parking Features
Garage Door Opener, Oversized, See Prop Desc Remarks
Exterior Construction
Structure
Frame
Siding
Brick,Fiber Cement
Roof
Composite Shingle
Construction Materials
Existing Home
Financial Details
Previous Year Tax
1707.23
Year Tax
2022
Location
Schools
School District
Falcon-49
Walk Score®
Contact me about this property
Tyler R. Wanzeck
RE/MAX Professionals
6020 Greenwood Plaza Boulevard
Greenwood Village, CO 80111, USA
6020 Greenwood Plaza Boulevard
Greenwood Village, CO 80111, USA
- (720) 339-7109 (Office Direct)
- (720) 339-7109 (Mobile)
- Invitation Code: colorado
- tylerw@coloradomasters.com
- https://tylerwanzeck.com



































 Menu
Menu


