2493 Antelope Ridge Trail
Parker, CO 80138 — Elbert county
Price
$1,250,000
Sqft
4977.00 SqFt
Baths
4
Beds
3
Description
**Home has been renovated with brand new hardwood floors throughout the entire main floor not reflected in pictures.**
Welcome to one of the most coveted properties in Elkhorn Ranch. This semi-custom masterpiece has a massive attached RV Garage ATTACHED to the home making it a very unique property, perfect for car lovers and outdoor enthusiasts. Nestled on a HUGE 5-acre corner lot, this property offers a 3-car garage, a circular driveway, stone accents, and an inviting front porch. Discover a sleek and modern design that boasts a living room with soaring ceilings, a formal dining room, and a family room complemented by a gas fireplace and pre-wired surround sound. Beautiful brand new hardwood floors throughout the entire main floor. With its plush carpets, tile and wood flooring, graceful archways, and windows galore the overall ambiance is amazing. The kitchen is a chef and an entertainer's dream, showcasing plenty of cabinets and cupboards adorned with crown molding, recessed and pendant lighting, a pantry, travertine backsplash, a center island with a breakfast bar, stainless steel appliances that include a cooktop gas and wall oven, and a lovely bay window in the breakfast nook. You'll also find a sizable den ideal for an office and a cozy loft that can be used as a reading nook! Grand owner's retreat stands out! Double door entry, a delightful fireplace, a sunny bayed window sitting area, and an elegant ensuite comprised of two vanities, a desk area, a massive tub, and a walk-in closet complete the picture. A serene backyard awaits, equipped with a covered patio perfect for unwinding or stargazing. What's not to like? Make this remarkable property yours before it's gone!
Property Level and Sizes
SqFt Lot
220196.00
Lot Features
Breakfast Nook, Built-in Features, Ceiling Fan(s), Eat-in Kitchen, Five Piece Bath, Granite Counters, High Ceilings, Jack & Jill Bathroom, Kitchen Island, Open Floorplan, Pantry, Primary Suite, Sound System, Utility Sink, Vaulted Ceiling(s), Walk-In Closet(s)
Lot Size
5.06
Basement
Full, Unfinished
Interior Details
Interior Features
Breakfast Nook, Built-in Features, Ceiling Fan(s), Eat-in Kitchen, Five Piece Bath, Granite Counters, High Ceilings, Jack & Jill Bathroom, Kitchen Island, Open Floorplan, Pantry, Primary Suite, Sound System, Utility Sink, Vaulted Ceiling(s), Walk-In Closet(s)
Appliances
Cooktop, Dishwasher, Disposal, Dryer, Microwave, Oven, Range Hood, Washer
Laundry Features
In Unit
Electric
Central Air
Flooring
Carpet, Tile, Wood
Cooling
Central Air
Heating
Forced Air
Fireplaces Features
Family Room, Gas, Primary Bedroom
Utilities
Cable Available, Electricity Available, Natural Gas Available, Phone Available
Exterior Details
Features
Private Yard, Rain Gutters
Lot View
Plains
Water
Public, Shared Well
Sewer
Septic Tank
Land Details
Road Frontage Type
Public
Road Responsibility
Public Maintained Road
Road Surface Type
Paved
Garage & Parking
Parking Features
Concrete, Driveway-Gravel, Oversized Door, RV Garage, Tandem
Exterior Construction
Roof
Composition
Construction Materials
Frame, Stone, Wood Siding
Exterior Features
Private Yard, Rain Gutters
Window Features
Bay Window(s), Double Pane Windows
Security Features
Smoke Detector(s)
Builder Source
Public Records
Financial Details
Previous Year Tax
9329.00
Year Tax
2023
Primary HOA Name
Rowcal
Primary HOA Phone
303-459-4919
Primary HOA Fees Included
Trash
Primary HOA Fees
376.00
Primary HOA Fees Frequency
Annually
Location
Schools
Elementary School
Pine Lane Prim/Inter
Middle School
Sierra
High School
Chaparral
Walk Score®
Contact me about this property
Tyler R. Wanzeck
RE/MAX Professionals
6020 Greenwood Plaza Boulevard
Greenwood Village, CO 80111, USA
6020 Greenwood Plaza Boulevard
Greenwood Village, CO 80111, USA
- (720) 339-7109 (Office Direct)
- (720) 339-7109 (Mobile)
- Invitation Code: colorado
- tylerw@coloradomasters.com
- https://tylerwanzeck.com
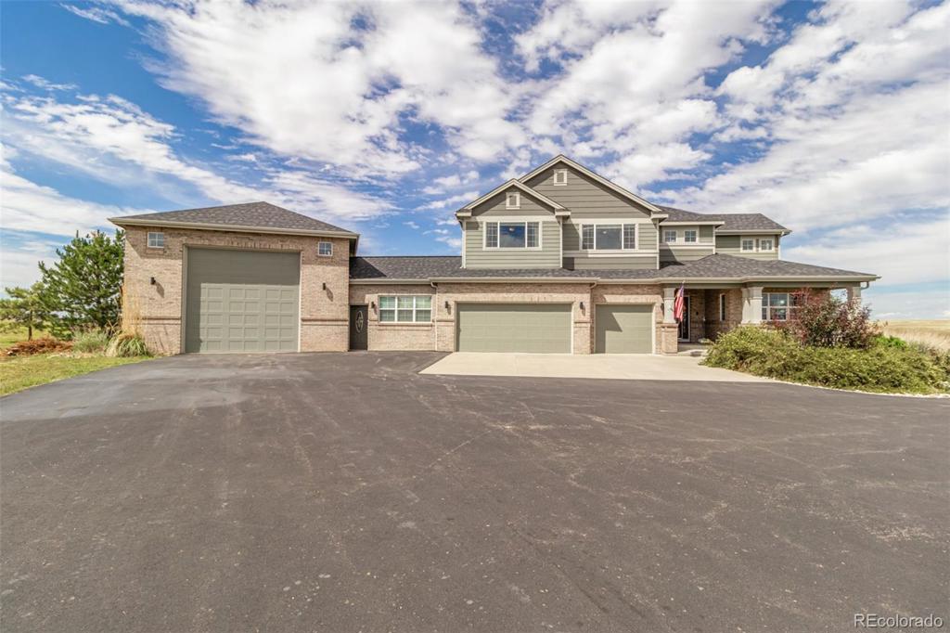
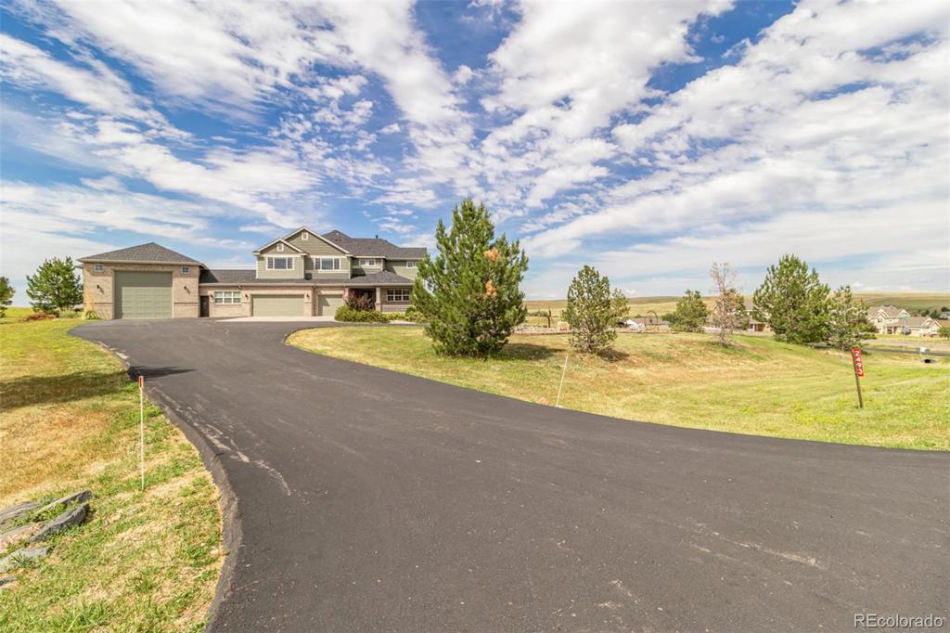
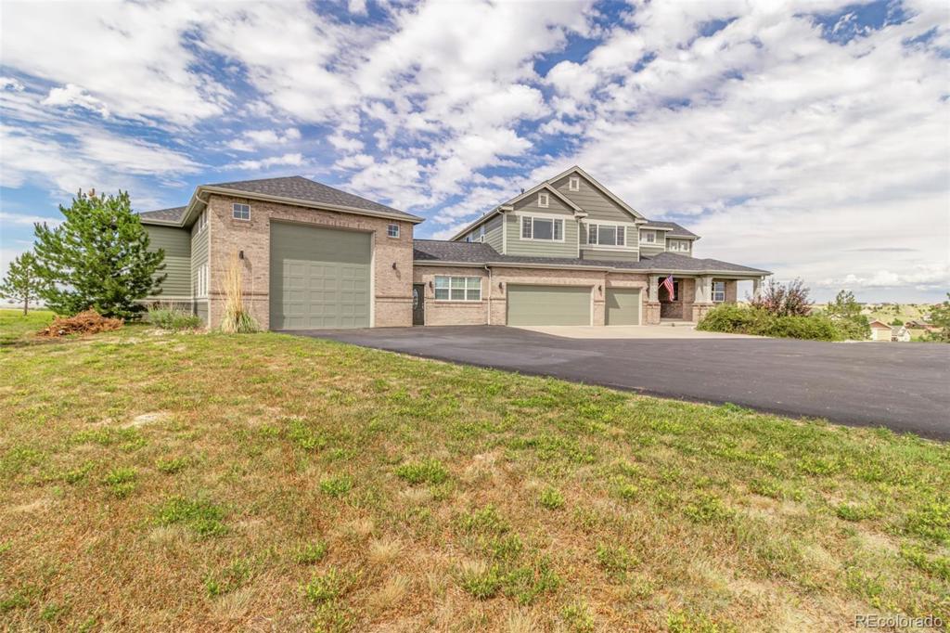
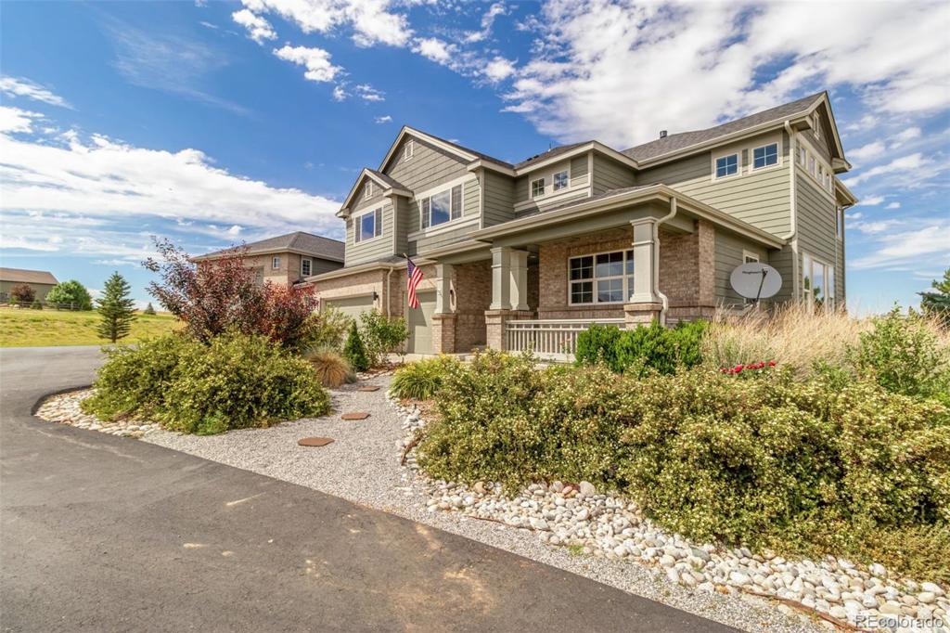
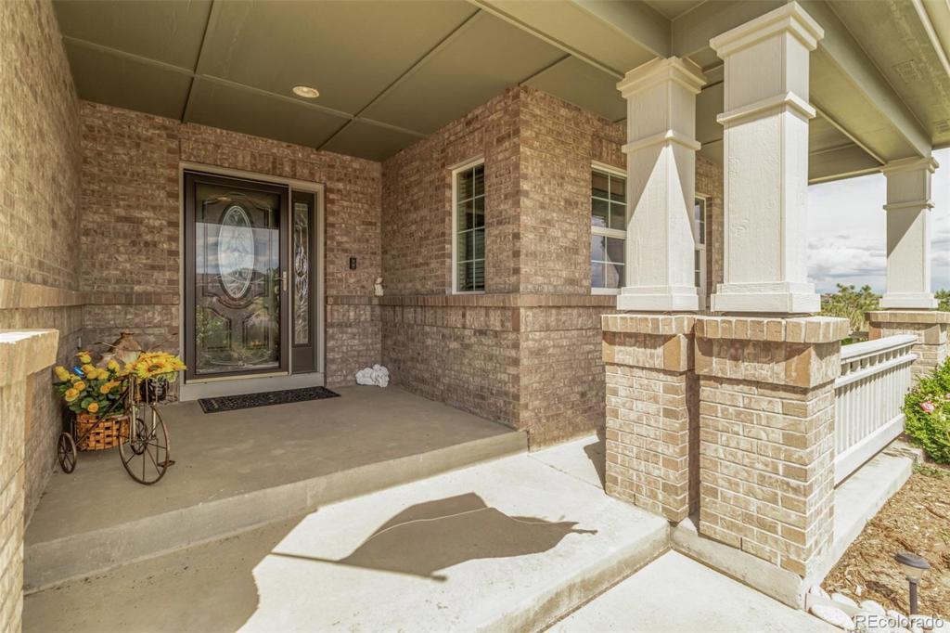
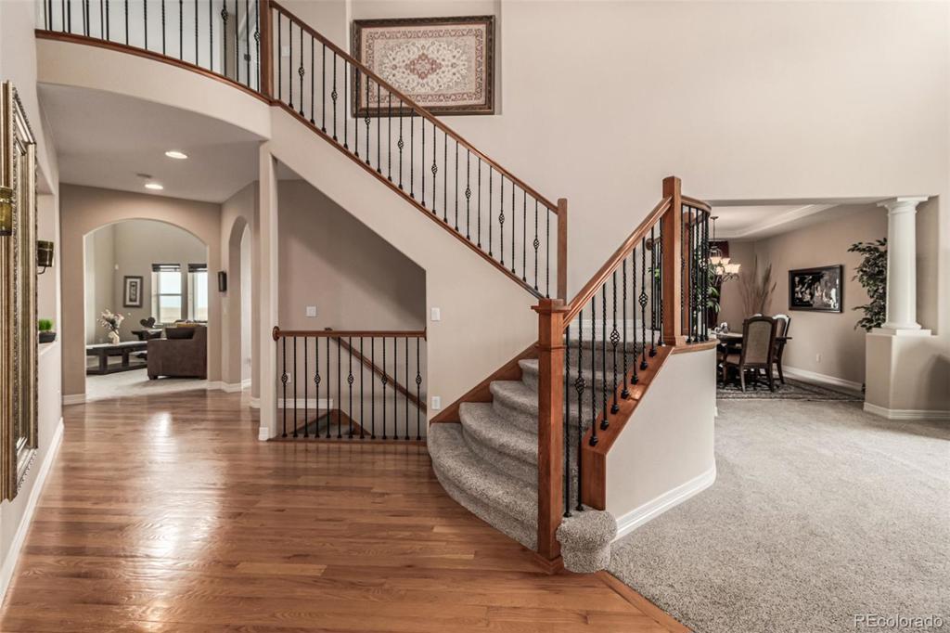














































 Menu
Menu
 Schedule a Showing
Schedule a Showing

