11525 E Parker Road
Parker, CO 80138 — Douglas county
Price
$2,650,000
Sqft
7634.00 SqFt
Baths
6
Beds
4
Description
This is one of the most spectacular acreage properties in all of Douglas County! This stunning remodeled home is located on 35 acres just east of the town of Parker. This home sits at one of the highest points in Parker and has full mountain and city views. Every detail of this property has been well thought out with a gated entry, concrete drive lined with white vinyl fencing, RV charging station, RV garage and a detached 2 car storage building. The outdoor spaces are fully equipped with everything the homeowner may need, from a large grassed areas for play, fenced playground area, custom outdoor garden with BBQ, Gazebo, Pizza Oven, and a Fireplace. Bring your animals as this property is set up for horses with barn, stalls, auto waterers, and cross fencing. The fully remodeled custom home that sits on the 35 acres is a truly timeless home! Featuring a modern farmhouse design with an open floor plan and grand vaulted ceilings, this home is very welcoming. A beautiful light chef's kitchen features floor to ceiling cabinets, huge island with cooktop, built-in double oven and microwave, oversized refrigerator, and separate mud room which can be turned into a prep kitchen. This unique home has 2 primary bedrooms (main floor and upper). The expansive main floor primary has access to the covered deck, 5-piece bath with glass shower, 2 walk in closets, and views of Pikes Peak. The upper primary suite is private and includes a custom 5-piece bath with glass shower and freestanding tub, large closet, and a private balcony/coffee deck. Rounding out the upper level is two more en-suite bedrooms separate from the primary. The finished walkout basement has a media room, 3/4 bath, full gym, and a covered patio with access to the huge hot tub. This property encompasses the country lifestyle while only 10 minutes from Parker and 10 minutes from Southlands Mall in Aurora. Don't miss this opportunity as these properties do not come on the market often!!
Property Level and Sizes
SqFt Lot
1532876.40
Lot Features
Breakfast Nook, Built-in Features, Ceiling Fan(s), Eat-in Kitchen, Entrance Foyer, Five Piece Bath, High Ceilings, In-Law Floor Plan, Kitchen Island, Pantry, Primary Suite, Quartz Counters, Smoke Free, Spa/Hot Tub, Vaulted Ceiling(s), Walk-In Closet(s)
Lot Size
35.19
Foundation Details
Slab
Basement
Exterior Entry,Finished,Full,Walk-Out Access
Interior Details
Interior Features
Breakfast Nook, Built-in Features, Ceiling Fan(s), Eat-in Kitchen, Entrance Foyer, Five Piece Bath, High Ceilings, In-Law Floor Plan, Kitchen Island, Pantry, Primary Suite, Quartz Counters, Smoke Free, Spa/Hot Tub, Vaulted Ceiling(s), Walk-In Closet(s)
Appliances
Bar Fridge, Cooktop, Dishwasher, Disposal, Double Oven, Microwave, Range, Range Hood, Refrigerator, Sump Pump, Water Purifier
Electric
Central Air
Flooring
Carpet, Tile, Wood
Cooling
Central Air
Heating
Natural Gas, Radiant
Fireplaces Features
Outside
Utilities
Cable Available, Electricity Connected, Natural Gas Connected
Exterior Details
Features
Balcony, Barbecue, Dog Run, Fire Pit, Garden, Gas Grill, Gas Valve, Lighting, Playground, Private Yard, Rain Gutters, Spa/Hot Tub
Patio Porch Features
Covered,Deck,Patio
Lot View
City,Meadow,Mountain(s),Plains,Valley
Water
Well
Sewer
Septic Tank
Land Details
PPA
71270.25
Well Type
Operational,Private
Well User
Domestic
Road Frontage Type
Public Road
Road Responsibility
Public Maintained Road
Road Surface Type
Paved
Garage & Parking
Parking Spaces
1
Parking Features
220 Volts, Circular Driveway, Concrete, Dry Walled, Finished, Floor Coating, Insulated, Lighted, Oversized, Oversized Door, RV Garage, Tandem
Exterior Construction
Roof
Cement Shake,Spanish Tile
Construction Materials
Frame, Rock, Stucco
Architectural Style
Mountain Contemporary,Traditional
Exterior Features
Balcony, Barbecue, Dog Run, Fire Pit, Garden, Gas Grill, Gas Valve, Lighting, Playground, Private Yard, Rain Gutters, Spa/Hot Tub
Window Features
Double Pane Windows, Skylight(s), Storm Window(s), Window Coverings, Window Treatments
Builder Source
Public Records
Financial Details
PSF Total
$328.53
PSF Finished
$338.74
PSF Above Grade
$469.40
Previous Year Tax
4697.00
Year Tax
2022
Primary HOA Fees
0.00
Location
Schools
Elementary School
Pine Lane Prim/Inter
Middle School
Sierra
High School
Chaparral
Walk Score®
Contact me about this property
Tyler R. Wanzeck
RE/MAX Professionals
6020 Greenwood Plaza Boulevard
Greenwood Village, CO 80111, USA
6020 Greenwood Plaza Boulevard
Greenwood Village, CO 80111, USA
- (720) 339-7109 (Office Direct)
- (720) 339-7109 (Mobile)
- Invitation Code: colorado
- tylerw@coloradomasters.com
- https://tylerwanzeck.com
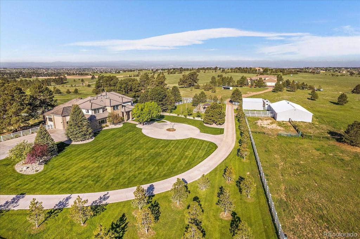
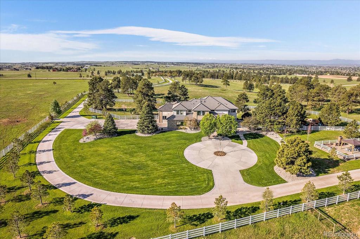
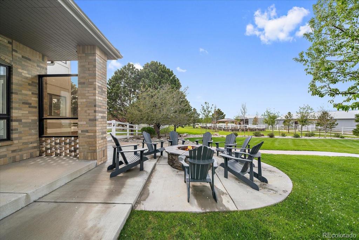
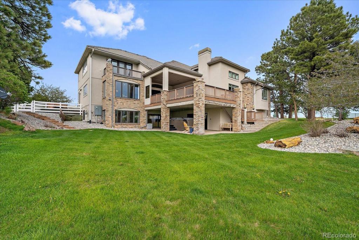
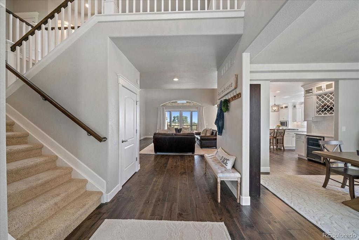
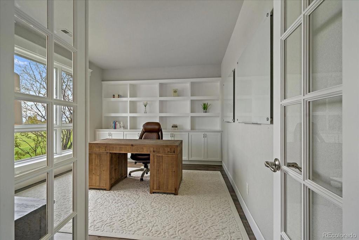
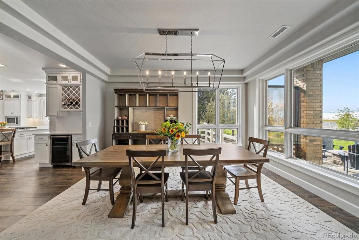
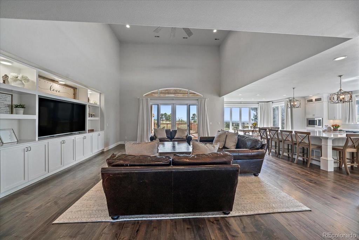
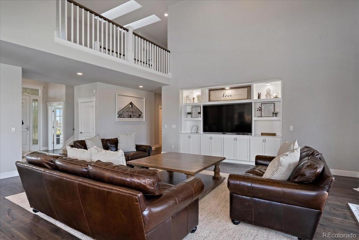
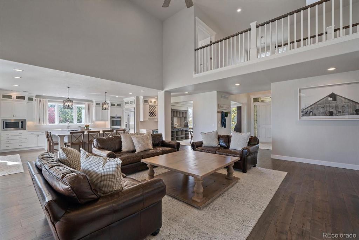
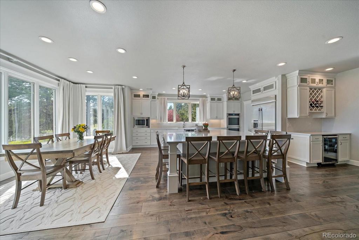
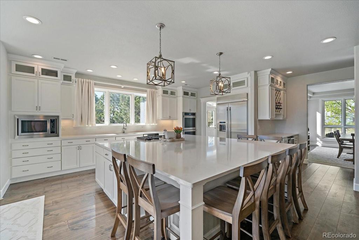
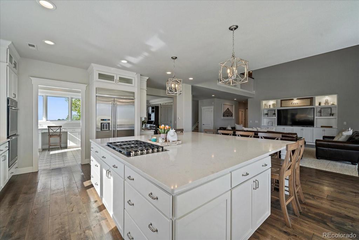
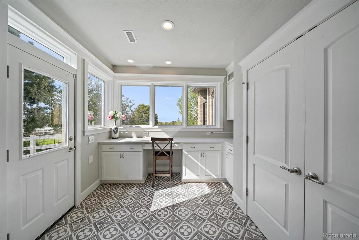
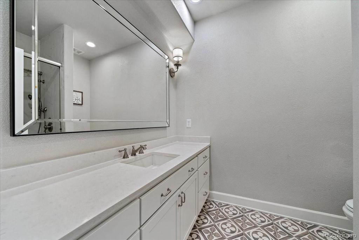
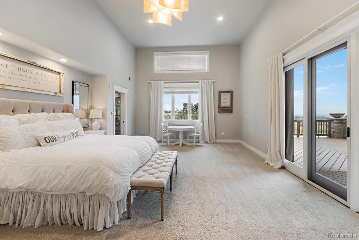
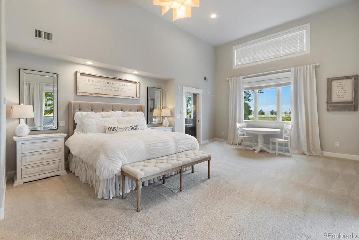
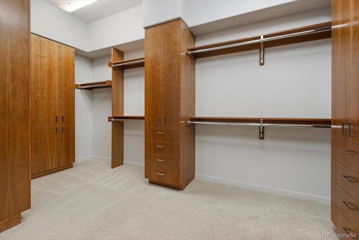
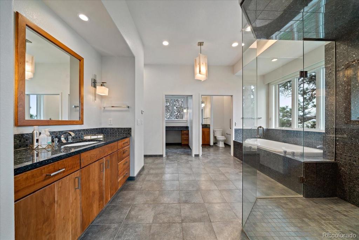
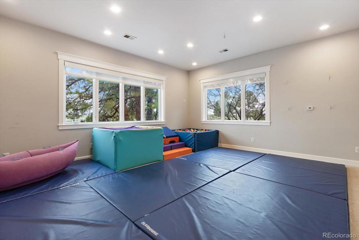
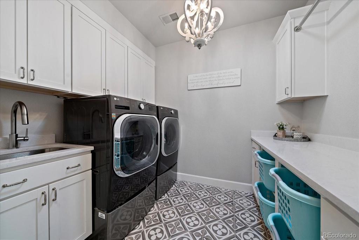
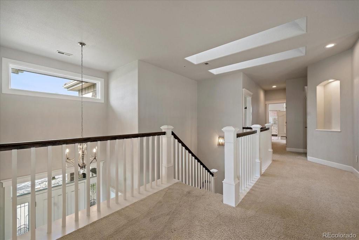
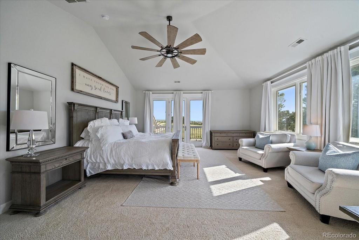
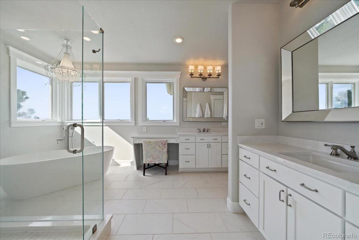
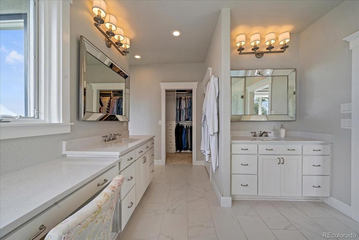
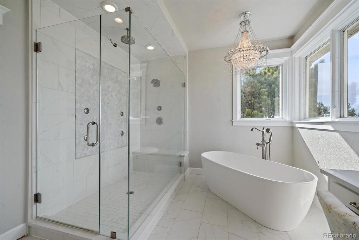
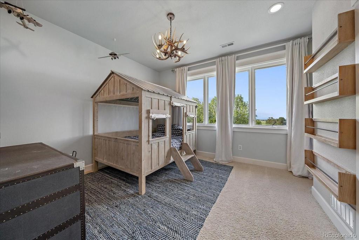
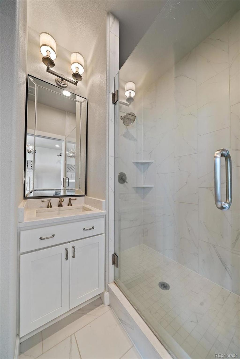
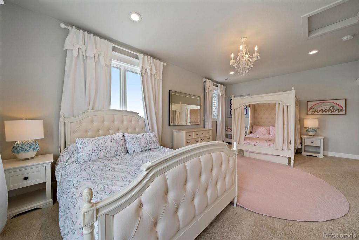
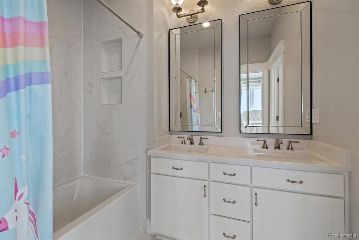
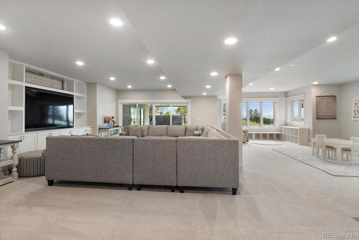
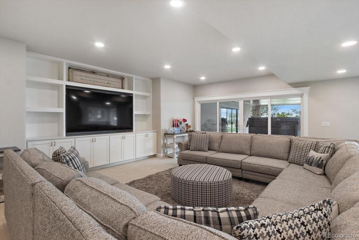
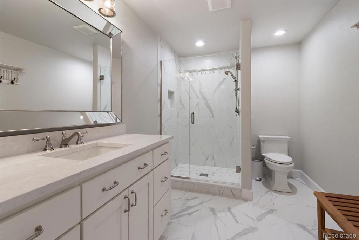
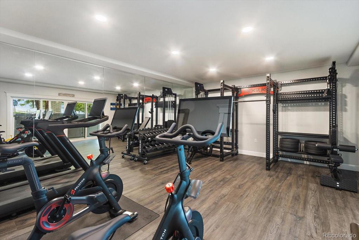
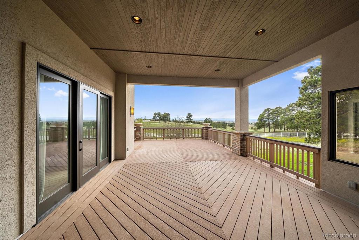
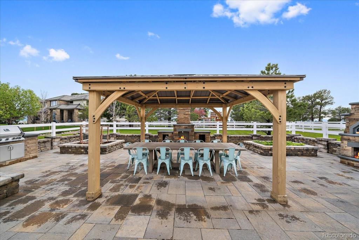
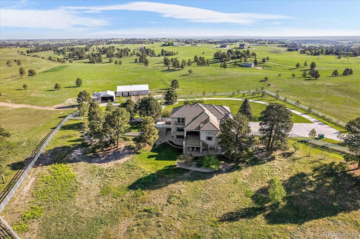
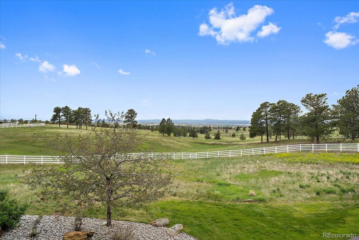
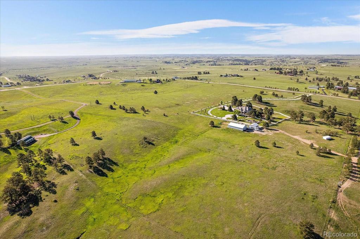
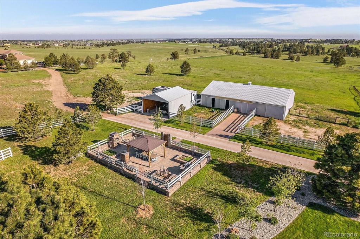


 Menu
Menu


